Ardee, Co. Louth
Ardee Poor Law Union was formally declared on the 21st August 1839 and covered an area of 148 square miles. Its operation was overseen by an elected Board of Guardians, 24 in number, representing its 13 electoral divisions as listed below (figures in brackets indicate numbers of Guardians if more than one):
Co. Meath:
Drumcondra (2), Killary (2), Grangegeeth.
Co. Louth:
Ardee (5), Castlebellingham (2), Clonkeen, Collon (2), Dromin, Drumcar (2), Dunleer (2), Mansfieldstown. Stabannon (2), Tallonstown.
The Board also included 8 ex-officio Guardians, making a total of 32. The population falling within the Union at the 1831 census had been 42,035 with Divisions ranging in size from Dromin (population 1,595) to Ardee itself (10,065).
The new Ardee Union workhouse was erected on a six-acre site on John Street, at the south of Ardee. Designed by the Poor Law Commissioners' architect George Wilkinson, the building followed one of his standard design to accommodate 600 inmates. Its construction cost £5,175 plus £1,975 for fittings etc.
The workhouse was declared fit for the reception of paupers on 25th April, 1842, and received its first admissions on 13th May.
During the famine in the mid 1840s, a 40-bed fever hospital was erected at the north-west of the main building. Additional accommodation for 400 was provided in a hired malt-house.
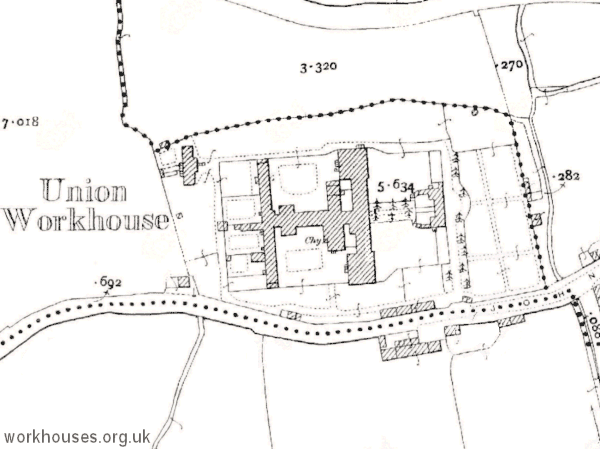
Ardee workhouse site, c.1900
The two-storey main block lay at the east of the site. Ventilation towers in the roof were placed over the well-holes of internal staircases to improve the circulation of air through the building.
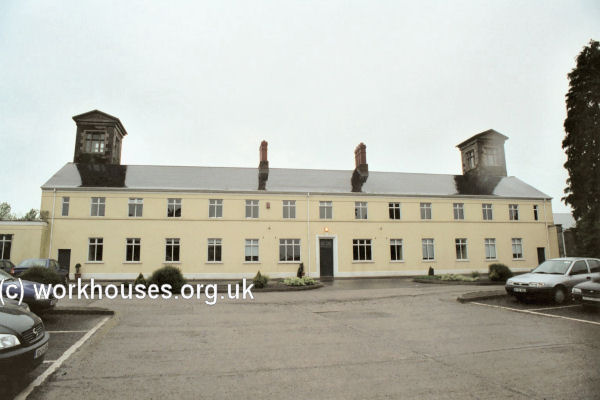
Ardee workhouse main block from the east, 2002
© Peter Higginbotham.
The Guardians' board room was located on the first floor of the building.
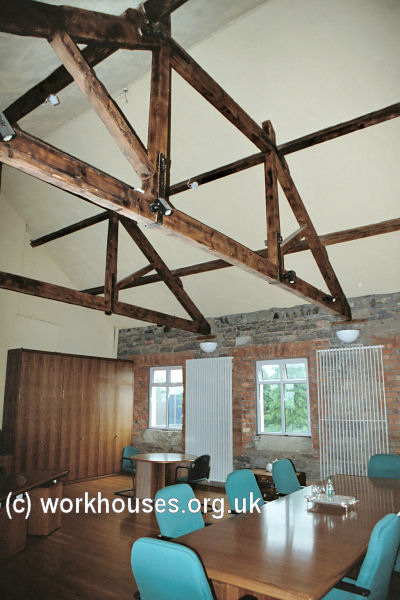
Ardee workhouse board-room interior, 2002
© Peter Higginbotham.
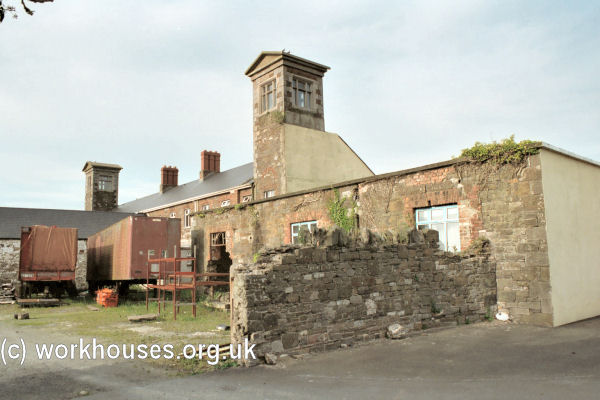
Ardee workhouse rear of main block from the south-west, 2002
© Peter Higginbotham.
Kitchens and dining-hall were located at the centre rear of the block and linked to a chapel at the rear.
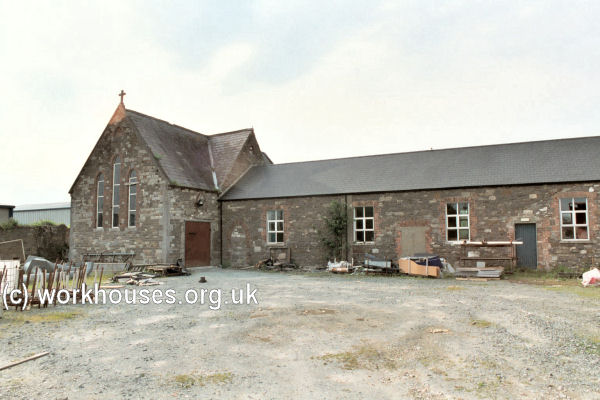
Ardee workhouse chapel and dining-hall from the south-east, 2002
© Peter Higginbotham.
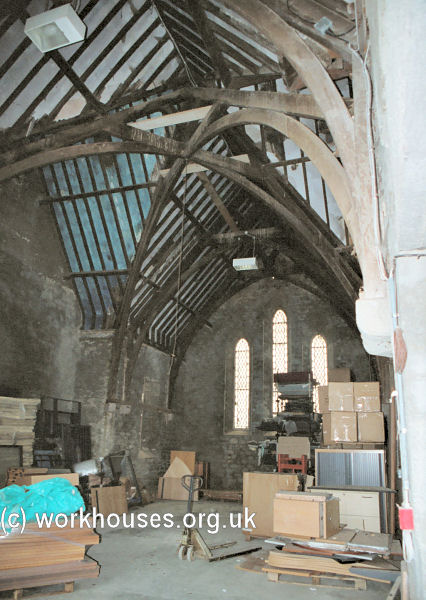
Ardee workhouse chapel interior, 2002
© Peter Higginbotham.
From the 1930s, the buildings were used for many years as a vocational school. After a period of disuse, the premises by taken over by the Farrell furniture manufacturing company in the 1970s and renovated for use as office and showroom space.
Inmates
Records
Note: many repositories impose a closure period of up to 100 years for records identifying individuals. Before travelling a long distance, always check that the records you want to consult will be available.
- Louth County Archives Service, Old Gaol, Ardee Road, Dundalk, County Louth.
Bibliography
Links
- None.
Unless otherwise indicated, this page () is copyright Peter Higginbotham. Contents may not be reproduced without permission.


