The Imbeciles Asylum, Leavesden
The Imbeciles Asylum at Leavesden was one of the first institutions erected by the Metropolitan Asylums Board which had been set up in 1867 to administer care for certain categories of the sick poor in metropolitan London. The MAB's initial plans comprised new smallpox and fever hospitals at Stockwell, Homerton and Hampstead, together with asylums for "quiet and harmless imbeciles" at Leavesden to serve the north of the capital and at Caterham to cover the south. Each institution has its own management committee which received nominal direction from the MAB.
The Leavesden asylum was situated to the north of Abbots Langley, at the north side of what is now College Road (previously Asylum Road). The 76-acre site cost about £7,600 (£80 an acre) and the new buildings, furniture, fittings etc. around £145,600.
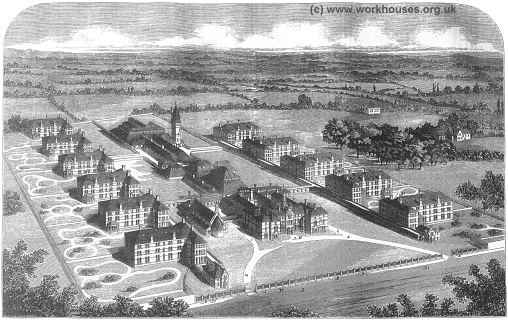
Architects' design for proposed Caterham and Leavesden Asylums, 1868.
© Peter Higginbotham
The design of the Caterham and Leavesden asylums, by Messrs. J Giles & Biven, was essentially identical, although was adapted for local differences in the two sites. Each was intended to accommodate 1,560 inmates — 860 females in six separate blocks, and for 700 males in five separate blocks.
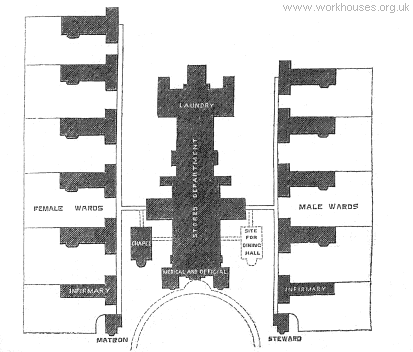
Leavesden block plan, 1868.
© Peter Higginbotham
On July 25th, 1868, The Builder reported the details of the plans as follows:
The small plan shows that the central administrative block extends from the south front, facing the road to a lower part of the ground northwards. The south front is occupied by the medical and official department, the centre by the stores department, the extreme north by the laundry and engineer's department, to obviate nuisance from steam and the necessarily offensive exhalations. The corridor to these buildings has a fall of about 1 in 30, to meet the natural fall of the ground, without resorting to steps.
From the central kitchen, right and left, are corridors (10 ft. wide), with the workrooms of the females and the workshops of the males each on their respective sides, occupying the space which forms the connecting link between the administrative department and the blocks on either side, and convenient of access from both. The entire width between these is 110 ft. giving space for the erection of the chapel without interfering with the free passage of air.
At right angles with this corridor, north and south, on either side, extend the corridors connecting the blocks. These are 8 ft. wide, one story high, and fireproof, both sides having windows, with tops opening, so as to admit of the free passage of air through them. By this means each block is entirely isolated. The infirmary block occupies the south end of each corridor, and next these, on either side, are placed the steward's and matron's houses. It has been thought better in each case to give a small detached house at a distance from these central offices, than apartments immediately adjoining them. Practically, these officials spend a certain number of hours each day at their business, and after that time it is thought equally convenient and more agreeable to be somewhat removed from the scenes of their duties, but within call if required by the head attendants.
There are on the female side five general blocks, each for 160, and one infirmary block for 60 patients. This gives 860. On the male side are three blocks of 160 each, and a shorter one for 110. These, with the infirmary block, give 650. This shorter block can, if required, be extended to the general size, and will accommodate 50 more.
The extreme length of the corridors from the kitchen to the most distant blocks is 180 yards on the female side and 138 on the male side.
The detached infirmary, for infectious diseases, is placed in the rear, north of all the buildings, so that the prevailing winds which blow south-west would not pass from it to the other buildings.
The chapel is placed on the left of the administrative block, rather than in front of it (as at first seemed its best position), because it is believed that a large detached chapel in front of the entrance to such a building must have a gloomy effect, and practically throw into shadow that to which it should be but an accessory.
The engineer's house is on the right, within easy reach of the boiler and engine-houses, and those parts of the building likely to require his attention. The chaplain's house is on the right of the main body of the buildings, and near the main road. Both these have private access to their houses without passing the asylum grounds.
Administrative or Central Block.
This being the great centre — the store-house — the manufactory of everything consumed by so great a number of people, it is of the highest importance to its economical working, that every apartment within it shall be neither so unnecessarily large as to cause waste in building and require extra labour and attendance, nor so small as to impede the due and proper execution of each attendant's work.
There are fireproof corridors to every part of the building ; every apartment, it is claimed, can be reached without passing through any other ; each is accessible both from the male and female sides, and all food, stores, clean linen, &c., can be obtained for their respective patients' blocks without either sex of attendants trespassing on the department of the other.
Male and female departments of attendants are separated day and night by the door across the centre corridor, and that across the corridor by the female's visiting room.
In the front and centre of the main building is what for convenience of examination we may call
The Official and Medical Department.
Here is the principal entrance-hall, on one side of which are placed the board-room, waiting-room, clerks' offices &c., and on the other the medical superintendent's residence, a house complete in itself, having bed-rooms on the floor above, in addition to the three reception-rooms, kitchen, scullery &c. On the right is the board-room with retiring-room and offices, and the apartments of the medical assistants on the floor above them. It is also near the head-attendant's offices, and the visiting rooms of both sexes.
From each side of the entrance-hall branch two corridors, one to the male, the other to the female side of the buildings, thus giving from this point a separation of sexes both as regards patients and attendants.
On the outer side of these corridors are placed the visiting rooms for patients, with separate entrance, overlooked by the head attendant's office adjoining in each case. Here commences the
Attendant's Department,
male and female, on either side. These entrances are for all the subordinate officer, as well as the visitors to patients ; thus no person can enter or leave the building without being seen by the head attendant on duty. On each side, and under the head attendant's supervision, are the staircases leading to the attendants' dormitories of each sex.
The centre of the administrative department is occupied by the general store, large enough for separation of the different kinds of stores, and with small stores leading out of it. The steward's office is in the centre. On one side is a large open court, into which all carts containing beer, flour, or stores can be taken and unloaded under the eyes of the steward and his attendants. Beyond this is the bakehouse, with scullery &c., attached, and this extends to the line formed by the intersecting corridor.
The kitchen is 50 ft. by 45 ft., by 25 ft. high, with through ventilation and light above, large enough to cook for fully 2,000 persons if necessary. The scullery adjoins the kitchen, and is 50 ft. by 25 ft., by 22 ft. high. Adjoining are the cook's larder and dairy, and a meat store is placed on the left conveniently near, in which all meat will be received and weighed before entering the kitchen to be cooked. Near these are cooks' store and kitchen servants' rooms, and, on the opposite side, a coal store for kitchen and the general daily distribution.
Outside the corridors, which enclose the kitchen, and in the north angle formed by these and the intersecting corridor leading to the patients' blocks, on the male side are work-shops, and on the female side the work-room, with the matron's offices and store, and the workmistresses' apartments and stores adjoining. Beyond these, and near the boiler house, on both sides, are the bath-houses for both sexes, each containing twelve baths, with dressing-rooms and W.C.
The Laundry Department.
The linen, conveyed by trucks from the patient's blocks, will be brought into the "receiving rooms," passed into the "washhouses" for either sex, and washed and dried either in the grounds or on the steam-horses, thence passed into the laundry, and folded, mangled, or ironed, as may be necessary. It will then be passed into the delivering-room, and there sorted and given out at the slides to trucks in the lobby.
It is calculated that about eighty female patients will be required to assist in the laundry, and, as great loss of time and inconvenience would arise if these were compelled to return to their respective blocks for their meals, a hall for dining has been placed close to the laundry, with a servants' mess-room adjoining. Close by the laundry is
The Engineer's Department.
This is kept distinct in itself, and is entered from the yard only. This position of the boiler and engine houses and their attendant workshops is, for convenience of supplying steam to the kitchen and scullery, bath-houses, laundry, machinery-room, drying horses, &c., and it will be seen that economy of heat, and necessarily fuel and labour, will be effected by its position being central between these apartments. It will also be seen that the infirmary patients' blocks of both sexes have their baths supplied from these boilers, one boiler house thus supplying the entire establishment without waste of heat. Here also is placed the water-tower, with the smoke-shaft from the boiler within it. This tower will rise to a height of 65 ft., and have a cistern at the top containing 30,000 gallons, for the supply of water in case of fire in any block or part of the building — an efficient supply until the engine could be got to act. Fire-cocks, with hose, will be fixed on the staircases of each block and at other parts of the buildings, by means of which, if kept right, any portion could be deluged with water in a few minutes.
Patients' General Blocks.
Of the blocks, which run at right angles to the intersecting corridor, all are, with the exception of the infirmary block, precisely alike.
The ground-floor of each block is a day-room for the patients, 105 ft by 36 ft. and 14 ft. high, with windows on the north side 6 ft. from the ground of the day-room, on the south side within 3 ft., and with a large bay on that side also.
The designs differ from the plan followed in modern infirmary pavilion blocks of placing all the W.C.s and lavatories at the end farthest from the connecting corridor. It is essential that the class of persons here should be, with the least possible labour to attendants, constantly watched, and this could never be the case with these places far removed from the centre of supervision.
Each of the two dormitory floors is alike, and accommodates eighty patients on a floor, divided by an iron partition and iron columns in the centre. Each division has an attendants' room, a lobby for the patients' clothes at night (it being very undesirable for these to remain in the dormitory), a linen store, and a spacious lavatory.
Each attendants' room has a window giving supervision of each division of forty patients.
The windows of the dormitories, twelve on each side, are opposite each other ; they are 3 ft. wide and 4 ft. from the floor. In all cases they come between the beds, and not over them. There are also windows at each end, giving through direct ventilation to the staircase of each block.
Infirmary Blocks.
These blocks are in each case of three floors ; each floor being in its internal arrangements alike, it being assumed that the ground floor would be occupied by the very infirm or epileptic patients, whom it would be undesirable and almost impossible to take up and down stairs. Should this not be the case, the ground floor could be used a day-room, for the sixty patients ; although beds are shown over the entire floor of the wards, the end of each might be used as a day-room for patients becoming convalescent, and separated by a screen or partition from the other portion if required.
Each ward has three fireplaces, the windows are opposite each other, and within 3 ft. of the ground, it being more cheerful for the sick to see out of them. On each of the three floors are placed rooms for excitable patients — four in number. These are approached direct from the staircase, and have a lobby between the dormitory and them, so that the noise may not annoy the sick.
With reference to ventilation and heating, all the corridors connecting the blocks have windows on both sides of their entire length, and those in the administrative block are lighted and ventilated above, and at intervals, at the sides.
Open fireplaces are employed generally throughout the buildings, and wherever gas is used it will be made the means of carrying off the vitiated air by means of galvanized iron tubes in the thickness of the floors, connected with the spare ventilating flues from the various rooms.
In order to keep up unceasing movement of the air in the upper part of the ward, the whole of the windows, twenty-four in number, in each dormitory have a portion of their height, about 2 ft, working on a swivel, so as to open to any desired inclination. The top of this swivel-light is constructed as a cast-iron hopper-shaped frame, glazed in front and ends, but left open about 2 in. wide at the top, the opening being covered with fine wire gauze. The lower portion of all the windows will also be constructed so that the middle part, about 1 ft. in width from top to bottom, can be unlocked and turned upon a centre, and thus a flood of pure air be admitted when desired.
In addition to this, air-bricks are built into the wall at intervals, at the level of the ceiling, with fine zinc gauze covering the inside, and a sloping lip projecting about 6 in. from the wall, to give an upward current to the air and prevent down-draught. In order to disperse the stratum of foul gases, which is found to be about the level of what may be called the bed line, or about 2 ft. from the floor, there are a series of hit and miss gratings, lined with fine gauze, and communicating, by means of galvanized iron horizontal tubes in the floors, with the outer air.
The fireplaces are entirely of firebrick back and sides ; and in order more effectually to distribute the heat in the wards and save fire-places, a principle is adopted which has been found to answer extremely well. A flue conveys the fresh air to a chamber at the back and sides of the
fireplace, where it is warmed, and passed by a pipe built in the wall to midway
between each fireplace in some cases, and in others into the single patients' rooms near infirmaries, lavatories, clothes lobbies, linen-chests, and W.C.s and staircases, where by means of a hit-and-miss grating it is let out.
The cost of each asylum, as now altered, is estimated at about 85,000l.
It will be seen that the whole of the buildings are of a plain, substantial
character. No stone is used except in cills and door-steps. In the windows circular heads have been avoided, as entailing expense.
In the wards and elsewhere all the sashes are of cast iron.
The insides of the wards, corridors, stair-cases, &c., will be of brick, with neat joint, and coloured a light green or grey colour.
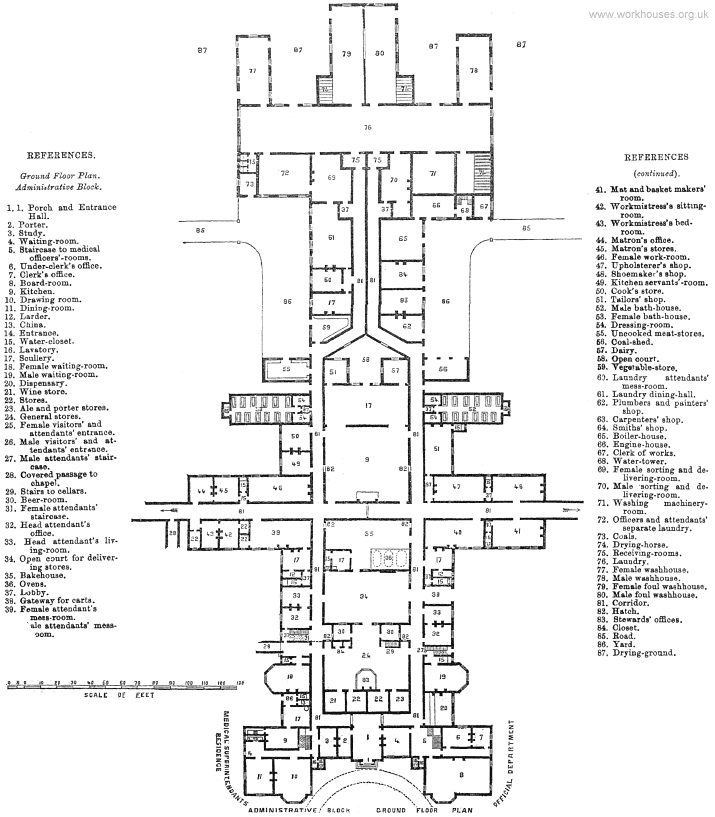
Leavesden/Caterham administrative block plan, 1868
© Peter Higginbotham
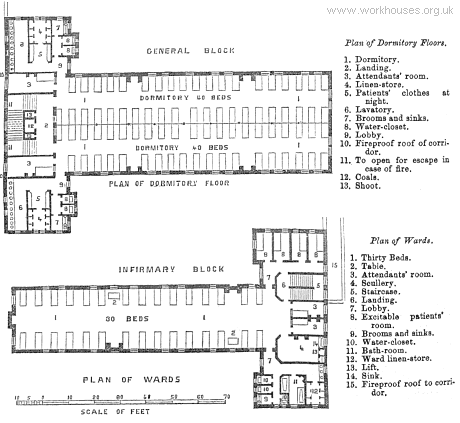
Leavesden/Caterham dormitory and infirmary plans, 1868.
© Peter Higginbotham
The asylum's foundation stone was laid on 31st October 1868 by William Henry Wyatt, J.P., Chairman of the Asylum's Management Committee. There were problems during the construction and at one time the workmen stood idle because the supply of bricks was so low. In April 1869, the contractors, Messrs. Nicholson & Herbert were required to speed up the work under threat of a penalty clause. By June, a new contractor, William Henshaw, had taken over to complete the building, erect the gas works, water and sewage systems, and lay out the gardens.
The site had no mains water so a well was dug, 612 feet deep and 10 feet in diameter. Together with side-borings into the surrounding chalk, this provided 100 gallons a minute. However, problems with the pumps were not finally sorted out until 1872.
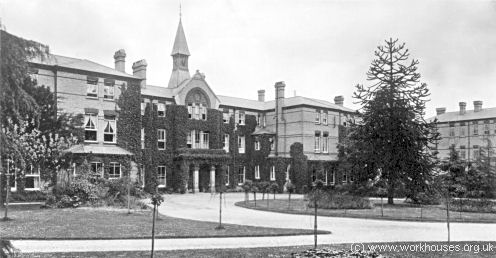
Leavesden Asylum from the south-east, c.1905
© Peter Higginbotham
By March 1870, advertisements were being drawn up for staff for the new institution. For Male and Female Attendants, laundry maids, kitchen maids, and cook, the only requirement was being able to read and write. The Workmistress had to be 'capable of superintending the female patients employed upon needlework and also qualified to act as organist in the Chapel". The Assistant Medical Officer had to possess 'double qualification according to the regulations of the Poor Law Board, and be required to do such dispensing as may be necessary'. The Chaplain 'must be in priest's orders and hold license from the Bishop of the Diocese' (Diplock, 1990). Salaries ranged from £13 a year for kitchen/laundry maids, to £15 for Ordinary Female Attendants, £25 for Ordinary Male Attendants, £40 for the Male Head Attendant, £60 for the Inspector, £150 for the Assistant Medical officer, £200 for the Chaplain, and £500 for the Medical Superintendent. Staff were expected to reside on the premises and their salaries included board, lodging, uniform and washing. For those off-site, an allowance was given to cover rent, coal, gas, milk and potatoes.
The senior staff initially appointed were:
| Medical Superintendent | Dr T. Claye Shaw |
| Steward | Mr Blake |
| Matron | Mrs Jane Renwick (succeeded by Miss Middleton in November, 1870) |
| Inspector | Mr Williams (suspended in October 1870 and succeeded by Head Attendant Frederick Galbraith |
| Chaplain | Rev. J Finch Smith |
| Clerk to the Asylum | Mr J Barrett, until March when he was given six months prison with hard labour for absconding with the staff wages |
The initial stock of bedding, linen, and patients' clothing for Leavesden was made at Colney Hatch Asylum where the Steward was paid £250 for the extra work involved. Coldbath Fields Prison supplied the male attendants' uniforms, as well as baskets, mats, and 40 tables at 3s.9d each.
The asylum was officially opened on Tuesday 27th September, 1870. The Bishop of Rochester preached a sermon in the chapel, then led procession through the main corridors of the building, and consecrated the cemetery. Afterwards, the guests partook of 'an excellent déjeuner'. The institution admitted its first patients on 9th October, 1870. At a Committee meeting a week later, Dr Shaw reported that 100 were now in residence but, due to problems with the gas tank, no gas was available for lighting or cooking. (Mains electricity was not installed until 1931, although steam-driven generators were in use in 1926). By 14th April 1871, all the female wards were full, and by October there were 739 and 899 female patients. To cope with the numbers, storerooms on some wards had been converted to bedrooms.
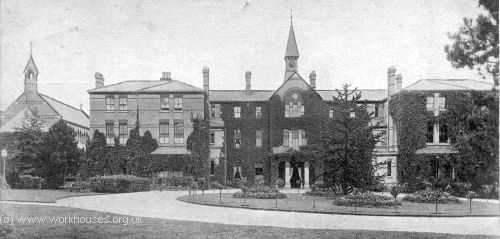
Leavesden Asylum from the south-east, c.1907
© Peter Higginbotham
In December, 1869, Mr E Buckingham appointed as gardener at 25s. a week 'to crop the Kitchen Garden and ensure a supply of vegetables for the Inmates. The following year, cows, pigs, and horses were purchased. Mr Buckingham continued to manage the gardens and farm until 1884. In 1879, 64 patients were employed in garden and farm work.
At first, both adults and children were admitted to Caterham and Leavesden. However, within a year or two, the medical superintendents had persuaded the MAB that they should be separated. From 1873, children were housed in the temporary smallpox and fever hospital at Hampstead and teachers appointed in an experiment to try educating "idiot" children. This arrangement ended when the Hampstead accommodation was needed to deal with a new smallpox outbreak in 1876. In 1878, after a temporary move to a disused orphanage at Clapton (later the Salvation Army Congress Hall) they were moved to a newly erected children's institution at Darenth in Kent. However, when Caterham and Leavesden became filled to capacity, adult patients were also placed at Darenth.
In 1874, the Medical Superintendent, Dr Shaw, visited the Prestwich and Whittingham Asylums to investigate the methods in use there to treat epilepsy. As a result, two dormitories were set aside for patients with this condition (around 30% of the total). The central divisions of these wards were lowered and extra staff deployed. This resulted is fewer casualties from fits and, by 1898, no mechanical restraint or seclusion were required.
Patients at Leavesden who were capable of working were taken, under strict supervision, to various working areas. Women worked in the laundry, needleroom, and female staff quarters. Men worked in the gardens, on the farm, in the shoemaker's, tailor's, upholsterer's and paint shops, and in the laundry kitchen and bakehouse. Patients who were unsuitable for these jobs were employed on the wards, scrubbing and corridors and stairs.
Patients' clothing was made on the asylum premises: men's corduroy suits in the tailor's shop, and women's dresses in the needleroom. Neckerchiefs were issued to the men, and shawls and bonnets to the women. At night, all clothing was taken out of the dormitory and kept in a room at the end of the ward. The men wore day shirts and vests at night.
Recreation was considered an important part of the patients' life and in October, 1870, £15 was provided to purchase playing cards, bagatelle and draughts boards. An annual grant was made for a staff and patients' library, and pianos were bought for some wards. An asylum band entertained patients at a weekly dance. In 1884, the Medical Superintendent, Dr Case, pronounced 'the use of tobacco absolutely necessary in the treatment of the insane' and smoking was allowed. In 1891, a recreation hall was erected at the east of the administrative block.
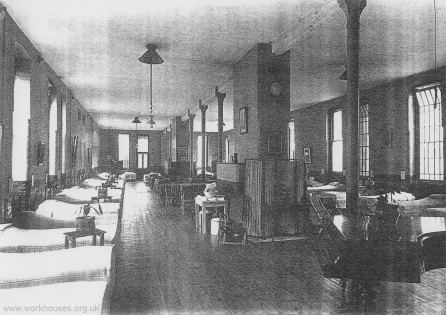
Leavesden ward interior, c.1931.
In 1876, a Turkish bath was installed, using hot air from the adjacent laundry. It was for the use of both staff and patients, but was to be used only on Sundays and Wednesdays. The Medical Superintendent reported that it would 'be of a great advantage to the Staff, especially the Female portion, who suffer to a large extent from biliousness consequent on their restricted and somewhat repressed life'.
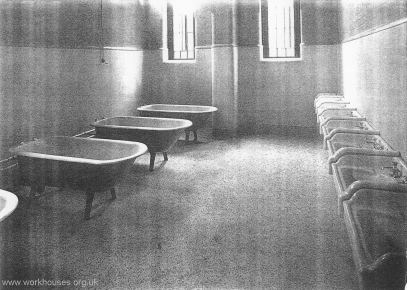
Leavesden bath room, c.1931.
Discipline in the asylum was, however, strict both for patients and staff. The sexes were strictly segregated, apart from the weekly dance and chapel service — even then, men sat at one side, and women at the other. Staff were not allowed to mix in the grounds or even talk over a fence during off-duty periods under threat of dismissal. The staff day-duty ran from 6am until 8pm with 1½ hours off for meal breaks. Sub-officers were allowed one day's leave every four weeks. Male attendants were expected to salute Medical Officers as a sign of respect. Even senior officers were not exempt from the rules. The Medical Superintendent and Matron were reprimanded for visiting each other's quarters. Even the Chaplain was reported for breaking the rules by jumping over the fence to his house rather than going out by the front gate as was required.
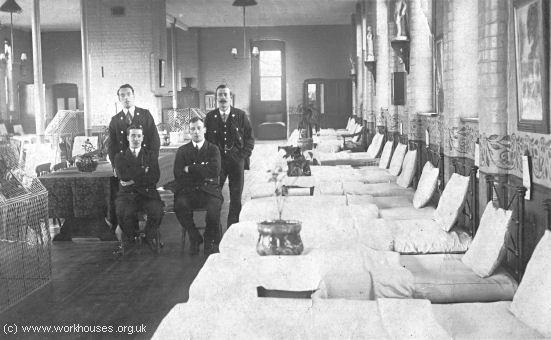
Leavesden ward interior and attendants, 1907.
© Peter Higginbotham
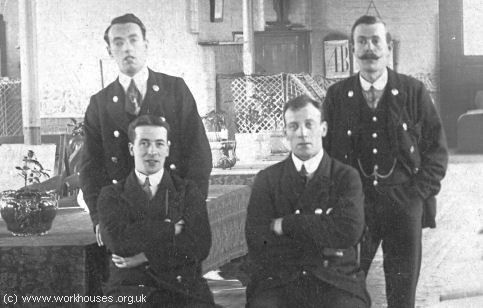
Leavesden ward interior and attendants (detail), 1907.
© Peter Higginbotham
By 1900, Caterham, Darenth and Leavesden were housing almost 6,000 patients. In the three decades since their opening they had dealt with nearly 24,000 cases of which around 6,000 were discharged — about 1,400 of these were described as 'recovered', 1,500 as 'relieved', and 1,500 as 'not improved'. Most of the remainder were moved to county asylums.
Later additions to the buildings included a new mortuary at the north of the men's side in 1902, an isolation block at the east of the porter's lodge in 1903, and nurses' home in 1904 at the north of the female side. In 1913, partly to provide open air space for TB patients, and also to serve as fire escapes, bridges were built between adjacent pairs of pavilions. The site layout in 1923 shown on the map below.
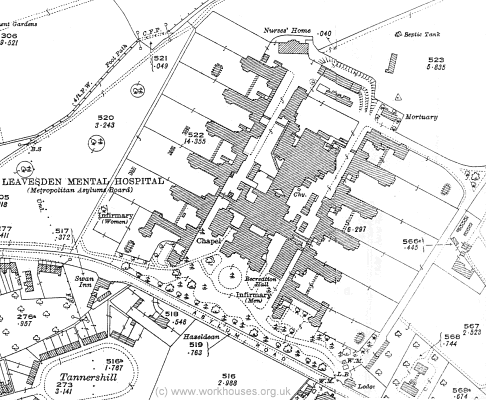
Leavesden Asylum site, 1923."
From 1920, the asylum became known as Leavesden Mental Hospital. In 1929-31, a major scheme of updating and improvements was undertaken, including the installation of a mains electricity supply to the site. In 1930, while the refurbishment was still in progress, administration of the hospital passed to the London County Council. In April, 1932, the former St Pancras Industrial School immediately to the south of the hospital was taken over as an annexe for chronic cases. The annexe served as an Emergency Hospital during World War 2 and all the existing patients moved to the main site where even the chapel was pressed into use as ward accommodation.
With the inauguration of the National Health Service in 1948, Leavesden continued to provide care for the mentally handicapped under the control of the North West Metropolitan Regional Hospital Board. The hospital finally closed in 1995 and the site has now been redeveloped for housing. Most of the hospital buildings have been demolished with the exception of the administrative block, chapel, and recreation hall.
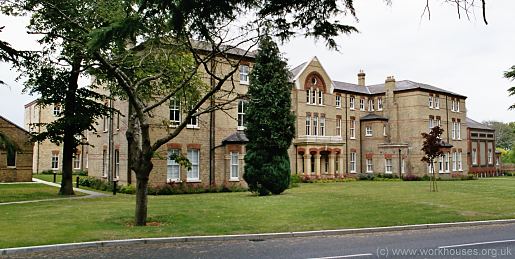
Leavesden administration block from the south, 2004
© Peter Higginbotham
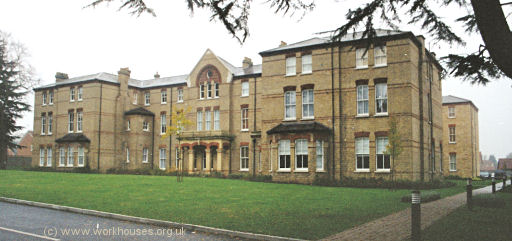
Leavesden administration block from the south-east, 2004
© Peter Higginbotham
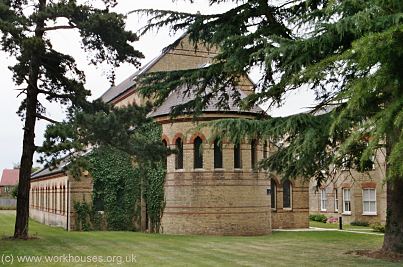
Leavesden chapel from the south, 2004
© Peter Higginbotham
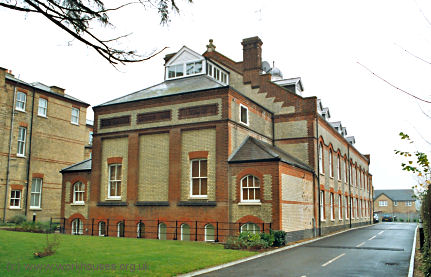
Leavesden recreation hall from the south-east, 2004
© Peter Higginbotham
Staff
Inmates
Records
Note: many repositories impose a closure period of up to 100 years for records identifying individuals. Before travelling a long distance, always check that the records you want to consult will be available.
- London Metropolitan Archives, 40 Northampton Road, London EC1R OHB. Has virtually all the surviving records for the Metropolitan Asylums Board and its instititutions. Search their catalogue at https://search.lma.gov.uk/.
Bibliography
- Ayers, Gwendoline, M. (1971) England's First State Hospitals and the Metropolitan Asylums Board (Wellcome Institute of the History of Medicine, London).
- Brown, Kevin (1995), The Leavesden Hospital story, 1870-1995 (Horizon NHS Trust, Caterham.)
- Diplock, Monica (1990) The History of Leavesden Hospital
- Powell, Sir Allan (1930) The Metropolitan Asylums Board and its Work, 1867-1930. (MAB, London)
Links
Unless otherwise indicated, this page () is copyright Peter Higginbotham. Contents may not be reproduced without permission.


