Hursley, Hampshire
Up to 1834
A parish workhouse was erected near the centre of Hursley in 1828.
After 1834
Hursley Poor Law Union was officially formed on 11th August 1835. Its operation was overseen by an elected Board of Guardians, 9 in number, representing its 5 constituent parishes as listed below (figures in brackets indicate numbers of Guardians if more than one):
Hampshire:
Compton, Farley Chamberlayne, Hursley (4), North Baddesley, Otterbourne (2).
Later Additions: Ampfield (from 1894), Chandler's Ford (from 1894).
The population falling within the union at the 1831 census had been 2,718 with parishes ranging in size from Farley Chamberlayne (population 165) to Hursley itself (1,418). The average annual poor-rate expenditure for the period 1832-35 had been £2,159.
The Hursley Workhouse
After the formation of Hursley Poor Law Union, the former parish workhouse in Hursley continued in use as the union workhouse. It comprised two long parallel rows of cottages running north-south, the L-shaped eastern row having a short frontage onto the street at its northern end. The area between the two main blocks formed yards for different classes of inmate. Two small blocks, running east-west ran across the central area at its centre and southern ends. The site location and layout is shown on the 1867 map below.
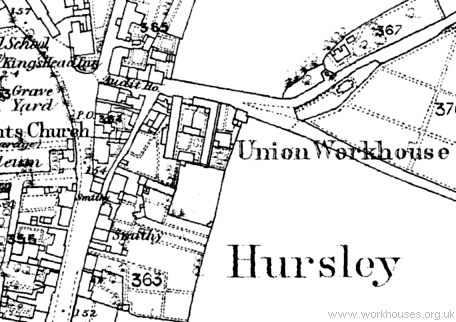
Hursley workhouse site, 1867.
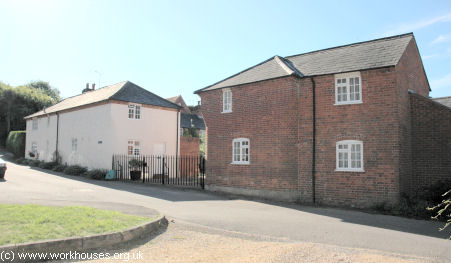
Hursley workhouse from the north-west, 2006.
© Peter Higginbotham.
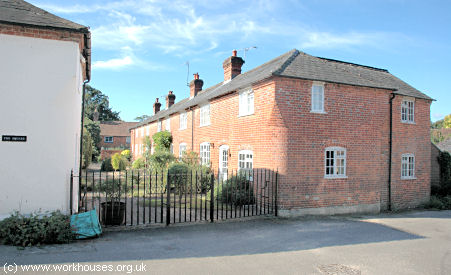
Hursley workhouse west range from the north-east, 2006.
© Peter Higginbotham.
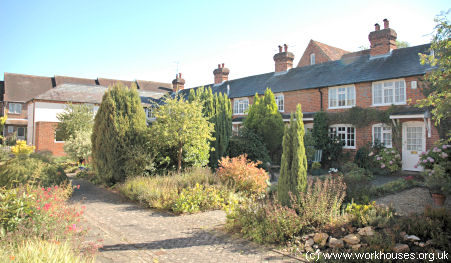
Hursley workhouse east range from the south-west, 2006.
© Peter Higginbotham.
In 1866, the workhouse was visited by Poor Law Inspector Mr. W.H.T. Hawley. His report noted that:
Furniture.— The beds are stuffed with straw, and metal hand basins are used for washing.
Inmates.— The inmates are divided into four classes, viz.:
1. Old and infirm men, and boys over seven years of age.
2. Old and infirm women, and girls over seven years of age.
3. Able-bodied men.
4. Able-bodied women, and girls under seven years of age.
The men are clothed in a fustian jacket and trowsers, lined, and smock frocks; the women in woollen linsey gowns and flannel petticoats, and all the inmates are well supplied with under-clothing. The boys and girls are dressed in the same way as the adults. The aped men are employed in garden work; the able-bodied men in stone breaking. The women do the general household work, sewing, &c. No provision is made for recreation.
Medical Attendance.— The medical officer finds all the drugs for the house, with the exception of quinine and cod-liver oil, for which the Guardians have a depot.
Nursing.— There is no paid nurse; the inmates do the nursing, both night and day.
Chaplain.— There is a chaplain, who performs the duties prescribed by the order. No provision is made for the religious instruction of inmates not in communion with the Established Church.
School.— The children attend the National School in the village of Hursley. When in the workhouse they are in the same wards as the aged and infirm of both sexes.
Generally.— Infectious wards separated from the workhouse are required, as well as separate sick words for the children. Alterations are required in the workhouse to classify the children and separate them front the adults.
The workhouse, unnamed though clearly identifiable as Hursley, was also the subject of an article in the magazine All the Year Round in November 1867. The article noted a number of deficiencies in the building: inadequate classification of the inmates, the disgusting state of the water closests, and a cesspool under the windows of the lying-in and infectious wards which had remained unemptied for at least twelve years. The residents, though, seemed well-fed and happy enough. The author also questioned the dubious arrangement by which the workhouse site was being rented from a member of the Board of Guardians, a situation not permitted by the Poor Law Board's regulations. The full text of the article is available on a separate page.
The two main workhouse ranges survive and have been converted to residential use.
The Chandler's Ford Workhouse
In 1899-1900, a new workhouse was erected at Chandler's Ford. It was designed by Cancellor and Hill of Winchester, and built by Musselwhite and Son of Basingstoke who had tendered a price of £9,198 for the work. The foundation stone was laid by Colonel Charles George Heathcore, Chairman of the Board of Guardians, on October 5th, 1899.
The photograph below from 1899 shows what appears to be an inspection of the building work by the Board of Guardians.
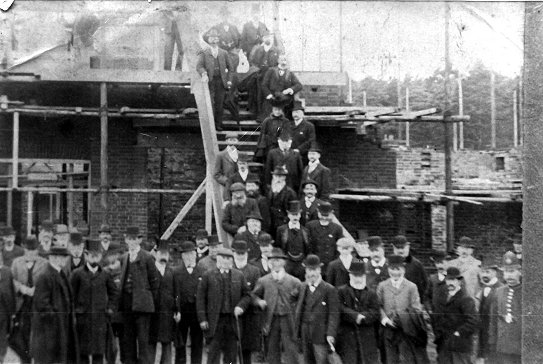
Hursley main building from south-west, 2000.
Courtesy of Chris Vine.
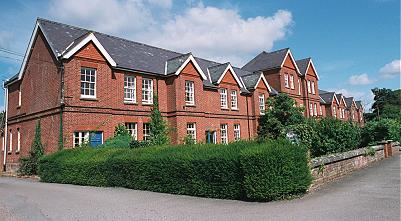
Hursley main building from south-west, 2000.
© Peter Higginbotham.
The Chandler's Ford site layout can be seen on the 1908 map below:
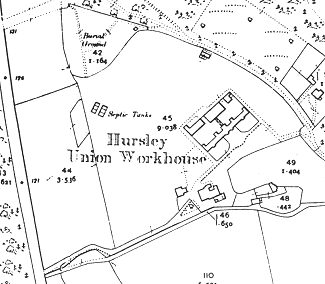
Hursley Chandler's Ford workhouse site, 1908.
An excellent contemporary description of the new building was given in the trade periodical The Builder:
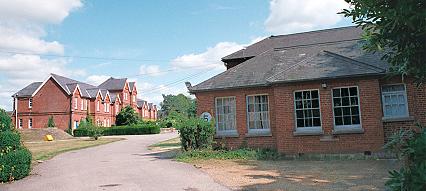
Hursley entrance from the south-west, 2000.
© Peter Higginbotham.
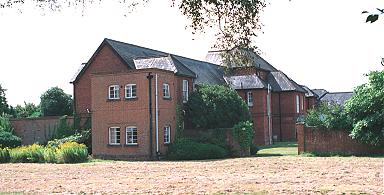
Hursley main building from north-east, 2000.
© Peter Higginbotham.
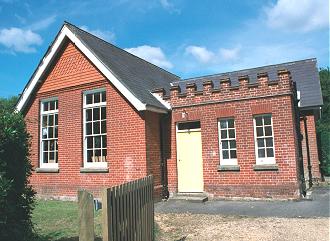
Hursley board room block from south, 2000.
© Peter Higginbotham.
The Union's Board of Guardians met monthly on a Thursday afternoon in the board room. The minutes for the meeting of 31st October 1902 include a report from the master of the workhouse, Mr J Marshall, that during the twelve months up until 29th September, 1,548 casuals had been admitted into the casual ward, an increase over the previous year of 1,068. Even more were expected in the forthcoming year. He also reported that two casuals had destroyed their clothes on October 15th, and had been sentenced to seven days imprisonment in the workhouse's own prison block. The chairman remarked that the ratepayers, in face of that, need not wonder why the rates went up. The master said, "It takes so much soap to wash them" (general laughter) after which the meeting was closed.
The workhouse later became known as Leigh House Hospital. In around 1925, it became a TB sanatorium. In more recent times, it housed an adolescent psychiatric unit. The buildings have now been demolished and the site redeveloped for residential use.
Staff
- 1881 Census (Interestingly, the workhouse master in 1881, George Redhead, is noted as being blind.)
Inmates
Records
Note: many repositories impose a closure period of up to 100 years for records identifying individuals. Before travelling a long distance, always check that the records you want to consult will be available.
- Hampshire Record Office, Sussex Street, Winchester SO23 8TH. No local records are thought to exist, however.
Bibliography
- Higginbotham, Peter The Workhouse Encyclopedia (2014, The History Press)
Links
- None.
Unless otherwise indicated, this page () is copyright Peter Higginbotham. Contents may not be reproduced without permission.


