Bethnal Green (Parish of St Matthew), Middlesex, London
Up to 1834
St Matthew Bethnal Green had a workhouse by 1751, in Jorey's house at the east side of the green. From 1757, the workhouse was run by a contractor who was paid 2s 4d per head per week. An inmate's daily rations were two pints of beer and a pound of bread together with 4oz of cheese, 2oz of butter, 7oz of meat or ¾lb of suet dumpling and broth or pottage.
A Local Act in 1763 allowed the parish to raise £2,000 by the sale of annuities to provide a workhouse where children were to be educated, the idle corrected, and the able-bodied given work by master weavers. The new building, housing up to 400 inmates, was completed in 1766 on a site to the south of Hare Street. Four sick wards were added at the south of the building in 1802.
In 1826, overcrowding in the workhouse led to its expansion into an adjacent property containing a large house and outbuildings. Inmate numbers continued to rise, however, and in October 1831, there were just fourteen beds between ninety-nine boys. Deaths among the children were also resulting from a lack of air or from disease caused by rubbish in the workhouse yard. In February 1832, the premises contained 1,044 inmates sleeping up to five in a bed and producing 'indecent scenes'. In the same year, the high level of pauperism in the parish was blamed on the stagnation in the silk-weaving trade and 'miserably low' wages. The building was in the form of a square, surrounding a central courtyard, as shown on the 1830 map below.
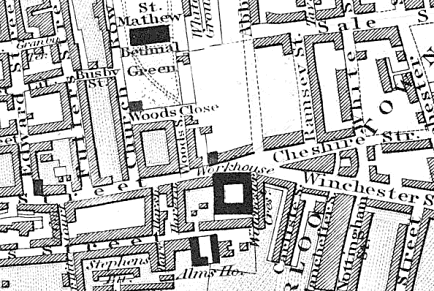
Bethnal Green, 1830.
After 1834
On 25 March 1836, Bethnal Green was designated as a Poor Law Parish. Its operation was overseen by an elected Board of Guardians, 20 in number, representing the sections of the parish which comprised: Church Division, Green Division, Hackney Road Division and Town Division. The population falling within the parish at the 1831 census had been 62,108. The average annual poor-rate expenditure for the period 1833-35 had been £14,218.
The Waterloo Road Workhouse
Initially, the new parish continued using the Hare Street workhouse. However, chronic overcrowding of the building eventually forced the Guardians to provided new premises. A new workhouse, designed by Mr Bunning, was erected at a site at Bonner's Hall Fields to the west of the Waterloo Road (now Waterloo Gardens). It came into operation in August 1842 and could accommodate 1016 inmates. The buildings, three storeys high and built of brick, comprised a long corridor-plan main block running north-south, with two irregular wings. An infirmary was located in the north-east wing and a stone yard at the north-west corner of the site. More detail was provided in a comtemporary description of the premises:
By the 1860s, the workhouse's official capacity was 1,400 inmates.
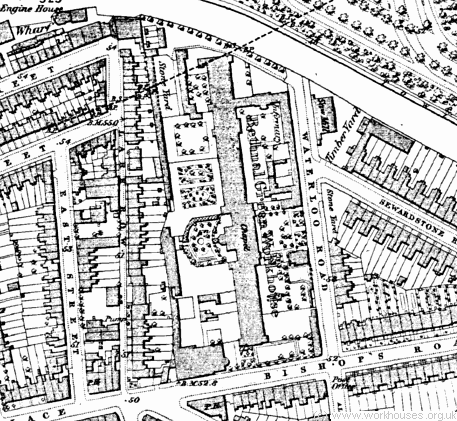
Bethnal Green workhouse site, 1876.
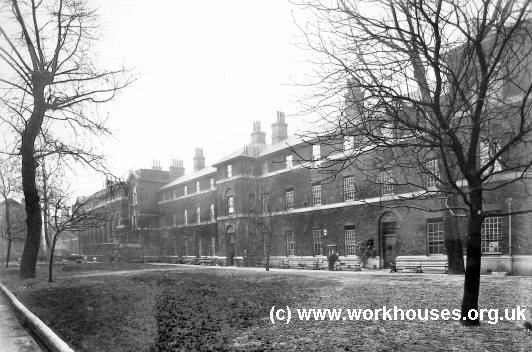
Waterloo Road site, c.1935.
In January 1866, Bethnal Green was the subject of one of a series of articles in the medical journal The Lancet investigating conditions in London workhouses and their infirmaries. The report contained a large number of criticisms, particularly of the twenty-seven sick wards:
- No running water was available from 5pm until 7am.
- Classification was poor, with imbeciles scattered amongst the various wards, and foul cases mixed with ordinary patients.
- Lighting and ventilation were inadequate — many windows were six feet from the floor to prevent the inmates seeing out.
- Overcrowding resulted in each patient having only 300 cubic feet, only a quarter of official recommendations.
- There was a lack of water-closets and urine-soaked floors.
- Washing facilities were severely lacking — in one children's ward, 17 children were washed daily in one pail, several in the same water, and dried with sheets.
- In the male wards, forty-five men were served by two latrines which were flushed twice a day.
- A staff of only two paid nurses, both untrained, nursed up to 600 sick. They were assisted by 40 pauper nurses and helpers 'whose tendencies to drink cannot be controlled'.
- The insane ward consisted of small, dark, ill-ventilated rooms, under the charge of a male pauper, a weaver by trade with no knowledge of nursing.
- The diet was lacking in meat, and the aged and infirm were given difficult to digest food such as suet pudding
- The number of medical officers was inadequate for the number of patients
Despite all these complaints, Bethnal Green was placed in the best of The Lancet's three categories of workhouse, as regards sick care provision, an indication of how bad conditions were in establishments in the other two classes.
However, life in the workhouse was not entirely without its relief. In 1867, The workhouse inmates were entertained by the "Delaware Minstrels".
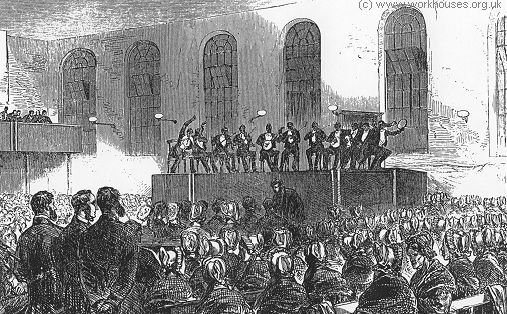
Delaware Minstrels at Bethnal Green, 1867.
© Peter Higginbotham
In 1908, plans were drawn up by WA Finch to remodel the building with the provision of new casual wards, enlargement of the dining hall, new kitchens, a new wing for 100 female inmates, new bath and lavatory buildings, and "modern padded rooms".
n 1914, the workhouse adopted the name Waterloo House. In October of that year, 235 Belgian refugees were given emergency accommodation at the premises. In 1930, Waterloo House became a Public Assistance Institution run by the London County Council. After its closure in the mid-1930s, the building was demolished and flats were erected on the site.
The Well Street Workhouse
Between 1891 and 1900, Bethnal Green operated a second workhouse on Well Street in Hackney. It was used to accommodate the "aged respectable poor" — those who had demonstrated good behaviour at the Waterloo Road workhouse.
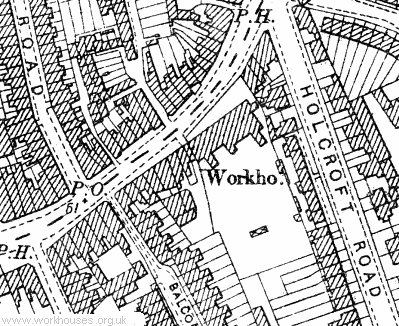
Bethnal Green Well Street site, 1893.
The Well Street workhouse briefly hit the headlines in September 1897 when it was claimed that an elderly inmate had died of overeating. Workhouse officials were quick to rebut the story, even though overeating had been given as the cause of death by the doctor in attendance. The dead man had a weak heart and could have died at any time from the least exertion. The extra food he had eaten had probably been given to him by a fellow inmate who was unable to finish his own prescribed portion. It was however revealed that the Guardians had been experimenting with the dietaries, in order to reduce waste, by serving each inmate with half their bread allowance at the start of each meal, with the second half being provided on request. A saving of fifty pounds of bread had resulted in the course of two meals. The substitution of Irish Stew for the normal pea soup had also proved successful. As a result, the Guardians petitioned the Local Government Board to allow the practices to be continued.
With the upgrading of the Waterloo Road establishment in 1908, this presumably became surplus to requirements and in April of that year was offered for letting.

Bethnal Green news item, 1908.
The Cambridge Heath Road Infirmary
In 1882, the Local Government Board imposed restrictions of the numbers of patients who could be accommodated in the sick wards of the Waterloo Road workhouse, and created a need for a separate infirmary. Eventually, a site was found running between Cambridge Heath Road and Russia Lane, and in 1896 plans were commissioned from the firm of Giles, Gough and Trollope. The new infirmary was to provide 750 beds in eleven pavilions, arranged in pairs either side of a central corridor running from east to west across the site. At the centre were an administrative block and laundry block, with an entrance block at the west on Cambridge Heath Road. The buildings were constructed in brick with Portland stone dressings by the firm of Thomas Rowbotham of Birmingham and opened in March, 1900.
The site location and layout are shown on the 1955 map below.
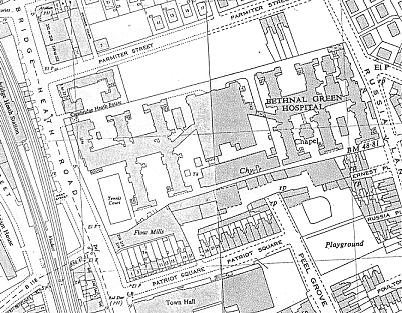
Bethnal Green Infirmary, Cambridge Heath Road site, 1955.

Bethnal Green Infirmary, Cambridge Heath Road, from the north, c.1900
© Peter Higginbotham
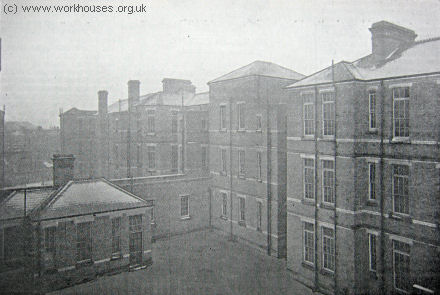
Bethnal Green Infirmary, Cambridge Heath Road from the north-west, c.1910
© Peter Higginbotham
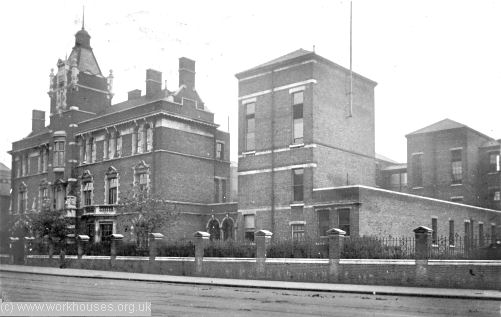
Bethnal Green Infirmary, Cambridge Heath Road, from the south-west, c.1910
© Peter Higginbotham

Bethnal Green Infirmary, Cambridge Heath Road, from the south-west, early 1900s
© Peter Higginbotham
A detailed description of the infirmary's layout appeared in The Builder on March 10th, 1900.
BETHNAL GREEN INFIRMARY, CAMBRIDGE-ROAD, LONDON, E.
On Monday the new Infirmary in Cambridge-road, Bethnal Green, was opened. The new buildings have been designed for the accommodation of 750 patients together with the whole of the staff necessary for the working of the institution. The site has a length of 740 ft. with a frontage to Cambridge-road of 330 ft., and of 280 ft. to Russia-lane, with an area of about 4½ acres. The Cambridge-road frontage is partly occupied by an entrance block containing on the ground floor a commodious committee-room with clerk's office adjoining, waiting room, porter's office, and retiring-rooms for ladies and gentlemen; on the first floor are suites of apartments for the steward and engineer. An archway in connexion with the block, and under the supervision of the porter, gives entrance to a private approach road along the north side of the site, from which convenient access is obtained to the two receiving rooms for patients, the administrative block, stores, and-all other departments.
The infirmary is planned with a central administrative block, situated midway between the Cambridge-road and Russia-lane boundaries of the site, and contains the medical officer's, matron's, nurses' and female servants' quarters, and the main kitchen and stores departments. This block is of four stories with basement. The basement contains storage for coal, firewood, and heavy goods, and has cart access by means of an inclined roadway leading from the main approach road. Lifts to ground floor are provided for goods and coal.
The ground floor contains in front an entrance hall, from which a short corridor leading to the left gives access to the medical officers' residence and office, the dispensary and assistant medical officers' common room and retiring room. Off a corresponding corridor leading to the right are situated the chaplain's office and matron's sitting-room, nurse's mess-room and recreation-room ; staircases also lead' up to the nurse's quarters above. A coal service room is provided from which the coal received by lift from the store below is distributed in trolleys to the various wards. Separating the front portion of the block from the back is the main corridor running east and west to the wards, and enlarged at its centre to form a serving-hall. Opening from the serving-hall is the main kitchen, which, in addition to being provided with a large coal range, is fitted with the most approved gas and steam cooking apparatus. Grouped around the main kitchen are the scullery, vegetable scullery, larder, dairy, pantry, &c. Supplies are brought up to this department by a lift from the stores below, and all refuse passes down glazed shoots into portable receivers in the low level yard at back, and is thence carted away. To the east of the main kitchen, &c., is a stores department, with steward's office, large general store with gallery, flour store, and bread-room. Adjoining is a mess room for male servants. The storage for heavy goods is below these rooms, with communication by lift and staircase. The receiving-room and office for stores is also below. On the west of the main kitchen is a department under the direct control of the matron, and comprising the following rooms : servants' hall with scullery attached, matron's office, matron's store (linen), and large sewing-room. To the rear of, and detached from, the matron's department, though having easy communication therewith, is the steam laundry. This is contained in a two - story building completely detached from the rest of the infirmary buildings, and containing, in addition to the laundry, the boiler and machinery-rooms, steam coal stores, workshops, and mortuary. The laundry contains receiving and delivery rooms, large general washhouse, drying-room, and ironing-room, separate washhouse, drying-room, and ironing-room for officers' linen, also foul washhouse and disinfecting-room All these apartments are fitted with the latest and most approved machinery and appliances for laundry work, the machines being separately driven by electric motors.
The mortuary is on the same floor as the laundry, completely separated therefrom, and comprises in addition to the mortuary proper, a post-mortem room, fitted with a revolving table and the most advanced sanitary appliances, and also a room in which visitors may inspect the remains of deceased relatives or friends. A lift is provided by which coffins are lowered to the mortuary yard below. The basement story under the laundry is occupied by the boiler-room, which contains three large Galloway's Lancashire boilers, the engine and dynamo room containing duplicate sets of engines and dynamos for supplying electric light to the whole institution and power to s the laundry, the battery-room for electric accumulators, the hydraulic accumulator and pump-room, supplying power to the hydraulic lifts and accumulator in connexion with the latter. Adjoining is the engineer's workshop and store. A large steam-coal store adjoins the boiler-room, and under the mortuary is situated the carpenters' workshops and coffin store. In connexion with the boiler and engine rooms, subways are arranged for conveying steam, water, and other pipes and electric wires to all parts of the buildings.
The medical officer's residence has been provided at the north-east angle of administrative block and incorporated with main building. The accommodation provided is, on basement floor, kitchen, scullery, and usual offices ; on ground floor, entrance-hall and staircase and two reception-rooms , on the first floor, four bedrooms, bath-room, &c. ; and on the second floor, a servants' bedroom, boxroom, &c. A common-room, or mess-room, is provided for the assistant medical officers on ground floor of administrative block as before mentioned, and on the first floor, approached by a separate staircase, are provided a study or sitting-room and four bedrooms, with bath-room, &c. Ample accommodation has been provided for the nursing staff on the ground and upper floors of the administrative block. The nurses' mess and recreation rooms, already mentioned, are on the ground floor, and are large and cheerful apartments. A wide staircase leads up from the nurses' corridor near these rooms to the three floors of nurses' bedrooms above. This staircase gives access to all the nurses' rooms, but subsidiary staircases are also arranged for administrative purposes and use in emergencies. The matron's bedroom is on the first floor, in such a position as to command the nurses' corridor on that floor, and an assistant matron's room occupies a corresponding position on each of the floors above. Adjoining these rooms is a private staircase for the use of the matron and her assistants and for facilitating the supervision of the nurses. The nurses number eighty, each having a separate bedroom, seventeen on the first floor, thirty-five on the second floor, and twenty-eight on the third. Bath-rooms are provided for the nurses in convenient positions. All water-closets have cross ventilated lobbies. In order to provide for the better circulation of air around the large block of buildings which the provision of such complete administrative accommodation necessitates, the continuity of the building has been interrupted at suitable points, and the necessary communication obtained by bridges across the spaces thus formed. A portion of the third floor of this block is devoted to associated sleeping accommodation for the female servants, twelve or fourteen in number. A separate staircase from the ground floor is provided for their use, also bath-room, &c.
The wards are contained in separate blocks or pavilions, three on each side of the administrative block and, connected therewith and with each other by a corridor on the ground floor only. This corridor is an extension to the east and west of the main corridor, described in connexion with the administrative block, and is lo ft. wide throughout. It has a flat roof, which forms a promenade for convalescent patients in fine weather. The receiving-rooms for patients (a separate suite being provided for each sex) have direct access to this main corridor. Each consists of a one-story building, containing entrance porch, receiving ward with two beds, bath-room, and water-closet. Access is obtained to these from the private approach road.
The wards are all of three stories and extend northwards and southwards of the main corridor. The axis of all the wards is thus north and south, this being the best possible disposition for the reception of sunlight on both sides. The wards are all arranged on one principle, and the following description of one ward will serve for all except the isolation wards, which will be separately mentioned. The number of patients for which each ward is designed varies from twenty to thirty-six, the majority, however, being intended for twenty-eight patients. Each pavilion contains a spacious staircase, a direct acting hydraulic bed lift, and a food and coal lift for the service of the upper wards.
Each ward is approached from the main corridor or staircase by a short well-lighted and ventilated corridor, opening from which are a small ward for two special cases, with separate water-closet accommodation; a ward kitchen or nurses' duty room, fitted with cooking range, sink, dresser, and a well-lighted and ventilated food cupboard; a small store-room for patients' clothes, and another small store-room for ward linen and requisites. The large wards are 24 ft. wide, arranged for the beds in pairs on each side between the windows. The wards are warmed by central stoves. These stoves are arranged to introduce warmed fresh air to the wards. Each ward has an additional means of heating by low pressure hot water radiators at sides. Fresh air is admitted to these, and, after being warmed, is passed into the wards. In summer weather, cool fresh air can be admitted through both stoves and radiators. All wards have foul air extraction shafts. All windows have ventilating hoppers of special design at the top, and have sliding sashes with wide guard heads at bottom for allowing of ventilation at the meeting rails without draught. Tobin ventilation shafts are also provided. Provision is thus made to regulate the states of the atmosphere. Two sanitary annexe towers are provided at the ends of each ward and approached therefrom through cross venting lobbies. One annex contains water-closets and siphonic apparatus, and a sink-room with slop and special appliances for cleansing bed-pans. The other annex contains a bath-room and lavatory with fittings for regulating the supply of hot cold water. At the end of ward and between the annexes is provided a balcony for the use of convalescent patients. Iron fire-escape staircases are provided at the ends of wards farthest from the main staircase. Water - closet accommodation entirely separate from that for patients, is provided for nurses on each floor of each pavilion.
Isolation wards sufficient for the treatment and classification of all contagious and offensive cases are provided in three three-story pavilions. These are aerially isolated from the main buildings, the only connexion being by covered way or being open to the air on each side. The wards are of ten beds each, and are similar to the general wards except that a larger proportion of space is provided per bed. A small ward for one special case adjoins each ten-bed ward.
The buildings are erected of stock bricks with best quality facings relieved by strings of moulded white Suffolk bricks. The heads and sills of the windows, plinths, &c. are of Portland stone. The stone is used with somewhat greater freedom in the facades of the administrative and official blocks. Internally, the walls of corridors, kitchens, sanitary annexes, &c. are faced with tinted glazed brick at dado height. The wards have Keen's ceramic dadoes, all angles being rounded. The main corridors and other parts have marble paving. Granolithic paving is used in the administrative block. The floors of wards generally of pitch pine, polished. The joinery generally pitch pine, varnished, the panels being specially selected figured wood.
The buildings have been erected from the designs and under the superintendence of Messrs. G Gough, & Trollope, the architects, of Craven-street, Charing Cross, by Mr. Thomas Rowbotham of Birmingham. The electric lighting has been carried out by Messrs. Calvert & Co., of Manchester. The heating, cooking, and machinery and engines by Messrs. Z. D. Berry & Sons, of Westminster.
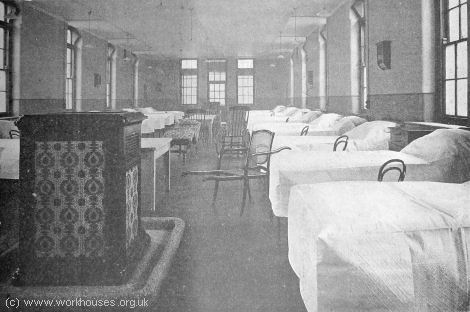
Bethnal Green Infirmary, Cambridge Heath Road infirmary ward, c.1900
© Peter Higginbotham
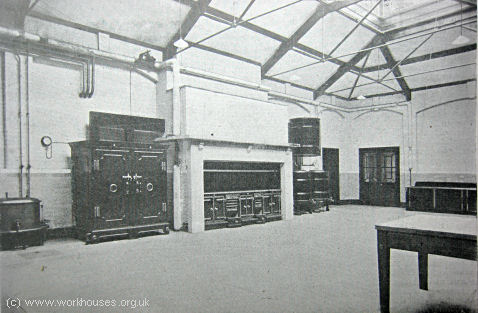
Bethnal Green Infirmary, Cambridge Heath Road kitchens, c.1900
© Peter Higginbotham
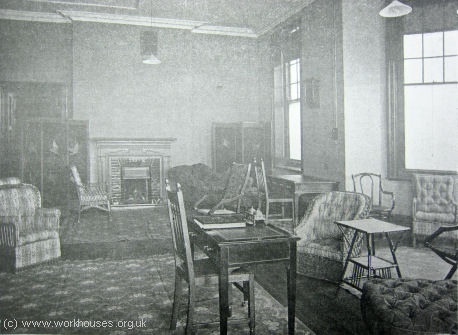
Bethnal Green Infirmary, Cambridge Heath Road nurses' sitting-room, c.1900
© Peter Higginbotham
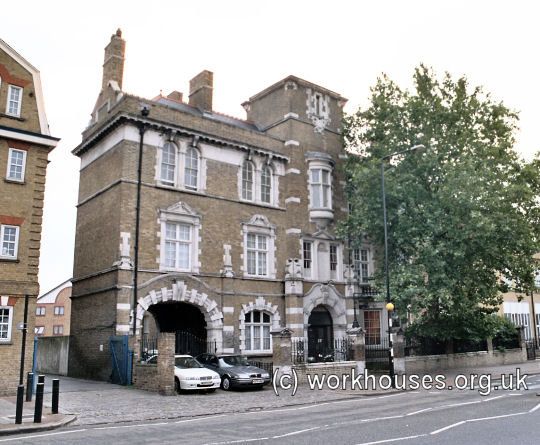
Bethnal Green Infirmary, Cambridge Heath entrance block from the north-west, 2004
© Peter Higginbotham
The picture below was kindly contributed by Douglas Parrock and shows his Great Grandfather Philip Henry Kibby (seated right) just before his death in the infirmary on 1910.
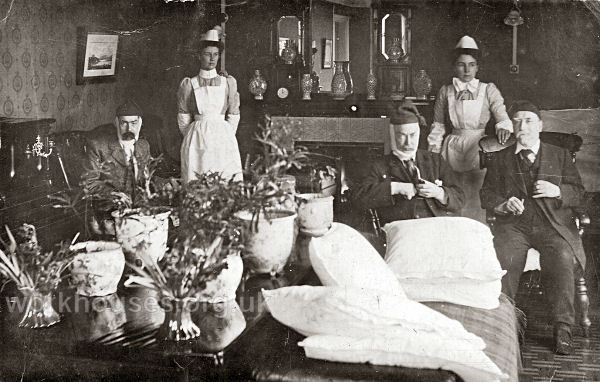
Bethnal Green Infirmary, Cambridge Heath Road Infirmary, 1910.
© Douglas Parrock
During the First World War, the infirmary became the Bethnal Green Military Hospital. In 1930, the infirmary passed into the control of London County Council, and then in 1948 became part of the National Health Service as Bethnal Green Hospital. It took on the role of a geriatric hospital before finally closing in 1992. All of the buildings have been demolished, with the exception of the entrance block on Cambridge Heath Road. The rest of the site has been redeveloped for residential use.
The Leytonstone Schools
From the outset, the Bethnal Green Board of Guardians adopted a policy of separating children under fifteen from their parents. The children were sent to schools run by other boards on the edge of London such as the one in Mitcham run by the Holborn Union, and the one in Hanwell run by the Central London School District. In 1867, the Bethnal Green Guardians reported that conditions at Mitcham were unsatisfactory — the children were not clean and tidy, and not enough was being done to find work or apprenticeships for the older boys. The following year, the Board decided to set up their own schools and so bought Leytonstone House and its nine acres of grounds for the sum of £9,500. The site was located on Whipps Cross Road, to the south-west of what is now the Green Man roundabout in Leytonstone.
Most of the outbuildings on the estate were demolished but the main house was retained to act as the administrative centre for the new complex. The schools opened on 18th August 1868, with the children's accommodation initially being in the form of temporary iron buildings.
Within months of their opening, the schools were centre of a scandal when the Matron, Mrs Wells, was accused of cruelty to some of the children in her charge. The case was reported in The Times on 8th December, 1868.
Yesterday Mr. Corbett, Poor-law Inspector, held an inquiry in the Board-room of the Bethnal Board of Guardians, respecting a charge of cruelty brought against Mrs. Wells, the matron of Bethnal-green Workhouse Schools at Leytonstone. Mr. Poland attended to watch the case on behalf of the guardians, and Mr. Lewis, solicitor, represented Mrs. Wells. Mr. M. Williams appeared for Mr. Wells. The proceedings lasted several hours, and a number of girls of about 14 years of age, all pupils at the Leytonstone Schools, were examined. The Inspector said that charges against Mrs. Wells were that she had upon various occasions beaten and otherwise ill-treated girls placed under her care by the workhouse authorities. There were also charges against Mr. Wells, the Master, that he had been absent without leave, and that he had returned to the schools at 1 o'clock in the morning intoxicated. Mr. Poland stated that on Tuesday, the 24th of last month, fours girls — Prior, Perks, Wynne, and Gilbert — ran away from the Leytonstone Schools. They were from 12 to 14 years of age, and they were accompanied by two boys, scholars at the schools. The boys were aged 12, and their names were Edwards and Brook. The four girls were met in Bethnal Green by a guardian and a relieving officer. Upon being recognized as workhouse children they were asked what had happened, and replied, "We ran away from the schools because we were beaten." The children were taken to the workhouse, where they all made the same statement. The medical officer examined them the next day and certain marks that might have been made by a cane were found upon them. The guardians then took up the matter, and the Poor-Law Board were communicated with. Sarah Prior, aged 14, deposed that the matron had not beaten her except on one occasion, when she gave her a slight stroke across the hand with a little cane. She accounted for certain marks found upon her back and those upon three other girls by saying that they had been beaten with sticks by four boys and by two others with their hands for a quarter of an hour in the bath-room on the day of their absconding. They were beaten in play. Esther Perks, aged 13, said that the girls did not start from the school for the purpose of running away. They merely left to take a walk, thinking they would get back before bed time. Night came on, and then they made up their minds to go to Bethnal-gGreen. The only beatings that she had ever had were two cuts on the hand with a cane. The three others got the same punishment at the same time. The boys had caused the marks of violence on her back. Mary Jane Frogget, aged 14, said she saw the matron beat Prior on the back in the long room. She struck her four times with a cane. Mrs. Wells accidentally struck Perks on the forehead at the same time. Jane Sheen, aged 14, said that Prior refused to clean some brass taps in the kitchen. Mrs. Wells then went to cane her for her impudence. Prior ran around the room and jumped over the forms. Mrs. Wells followed her. The girls only got four blows with a cane. The cane broke and flew in pieces round the room. Elizabeth Yardley said that she had been told by Mrs. Wells to tell the guardians that they were not beaten. The Inspector then adjourned the enquiry for further evidence.
The Poor-Law Board found the charges against Mr. Wells to be conclusively proved, and required his immediate resignation. The charges of drunkenness and cruelty against Mrs. Wells were found not to have been substantiated, but as she had admitted having given female children "handers" contrary to the regulation which forbids their corporal punishment under any circumstances, and as her tenure of office depended on that of the master, they were compelled also to call for her immediate resignation.
Between 1881 and 1889 the temporary iron buildings were gradually replaced by new permanent blocks designed by A and C Harston. A report from 1889 described the official opening of the new buildings.
Leytonstone was an early example of the move away from the large "barrack" schools of the 1850s-60s, such as those at Hanwell towards the rural cottage-home sites such as that were erected by the Shoreditch Union at Horncurch and the Greenwich Union at Sidcup.
The site location and layout are shown on the 1915 map below.
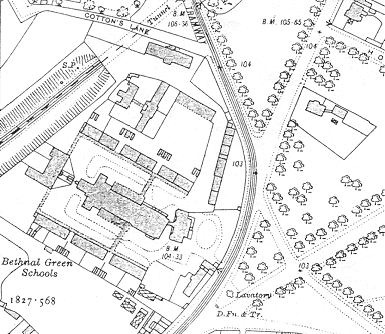
Leytonstone schools, 1915.
The original 18th century house at the east became the matron's house and committee rooms. At the rear, it connected via a passageway to kitchens and stores, behind which were the dining-hall and then a swimming pool.
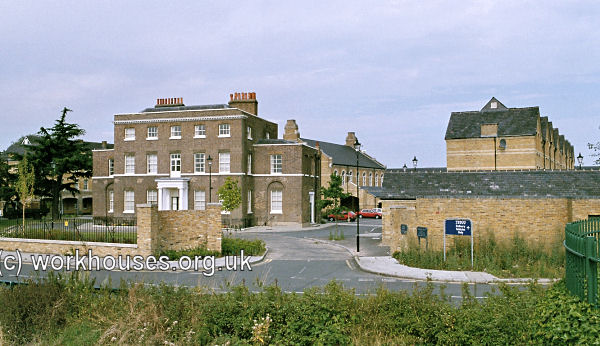
Leytonstone schools from the east, 2004
© Peter Higginbotham
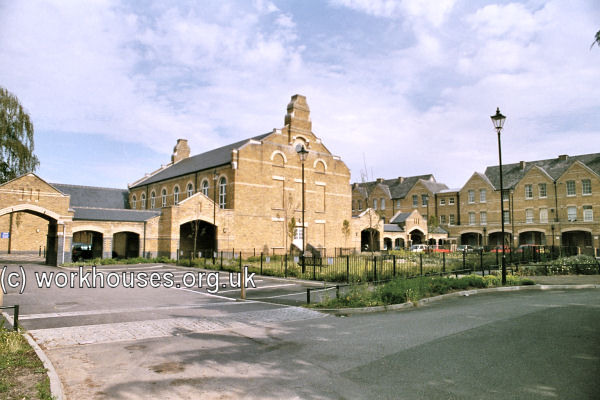
Leytonstone schools central block from the south-east, 2004
© Peter Higginbotham
To each side were the children's blocks, with boys at the north and girls to the south, arranged as three semi-detached pairs of homes or "cottages". A nursery for young children occupied the ground and first floors of one of the homes on the girls' side. Each home was looked after by a house-mother.
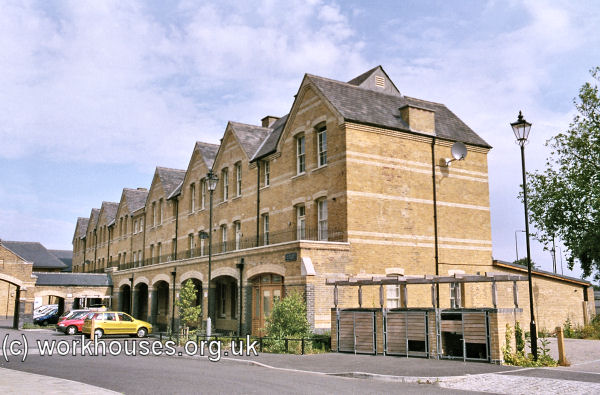
Leytonstone boys' "cottages" from the south-east, 2004
© Peter Higginbotham
The infirmary, at north of the boys' blocks, had two separate blocks, one of which was for contagious cases. In 1898 there were four trained nurses. Washing was done by hand in the laundry which employed a laundress and four assistants.
A separate two-storey school building, possible the large block at the west of the site, contained a girls' large schoolroom and classroom on the ground floor, and the boys' large schoolroom and two classrooms on the first floor. There was also a room for infants, although in 1898 was struggling to cope with the number (around 100) of infants. At that time, four schoolmasters and four schoolmistresses were employed. Workshops, which included a tailor's, shoemaker's, painter's and carpenter', were located in a block to the north of the entrance which also had a bandroom on the first floor.
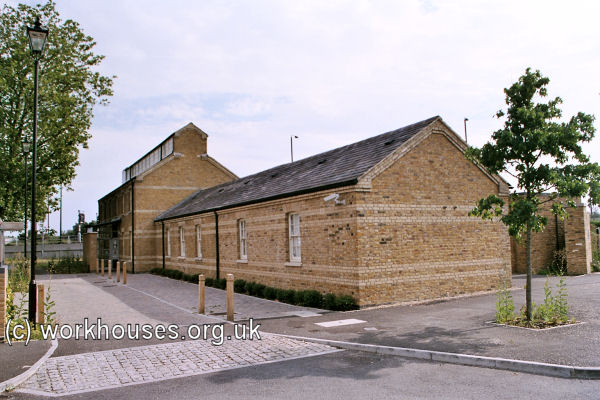
Leytonstone workshops from the south-west, 2004
© Peter Higginbotham
The block to the south of the old house is believed to have served as a receiving ward, also under the charge of a house-mother. It had 24 beds and new admissions were kept there for two weeks following their arrival. The new arrivals were despatched to Leytonstone in fortnightly batches after having spent up to two weeks in the main workhouse.
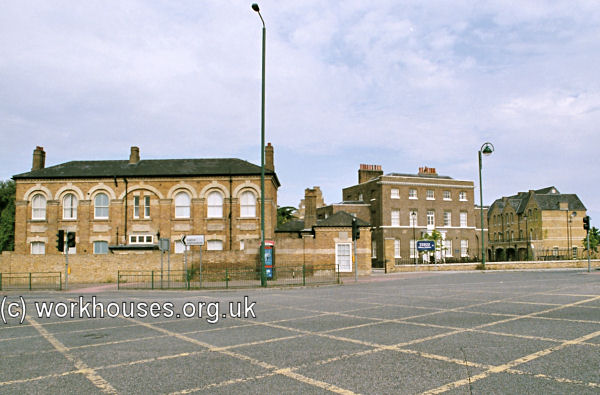
Leytonstone reception block (left) from the south-east, 2004
© Peter Higginbotham
The schools had an open-air gymnasium and playing field for games. The nearby woods were also used for regular rambles. Occasional treats included annual outings to a pantomime and to the seaside.
Changes to the poor law legislation in 1899 allowed the Guardians to 'adopt' children of 'immoral' parents not in receipt of poor relief, and also take very young children into care to allow their mothers to work and support their older siblings. Up until 1904, the children all received their education and some craft training entirely on the premises except for a group of boys who went to the Metropolitan Asylum Board's naval training ship Exmouth. From 1904, all those over eight were sent to local schools. Any cases of severe mental handicap were passed on to the MAB's home at Darenth in Kent.
After leaving the schools, the girls were looked after and reported upon by the Metropolitan Association for Befriending Young Servants (MABYS), and the boys, when apprenticed by the general relieving officer, or if sent to working boys' homes or houseboys' brigades, by the superintendents of those establishments.
In 1930, control of the site passed to the London County Council. At that time, there were 397 children in residence ranging in age from two weeks and fifteen years. The schools continued in operation as Leytonstone Children's Home until March 1937, with the under-fives receiving Montessori teaching in-house, and the older children receiving education and training with local schools and employers.
The site subsequently became Leytonstone House Hospital, providing help for people with learning difficulties. Following its closure in 1994, the site has now been redeveloped for residential and commercial use with a number of the original buildings being preserved.
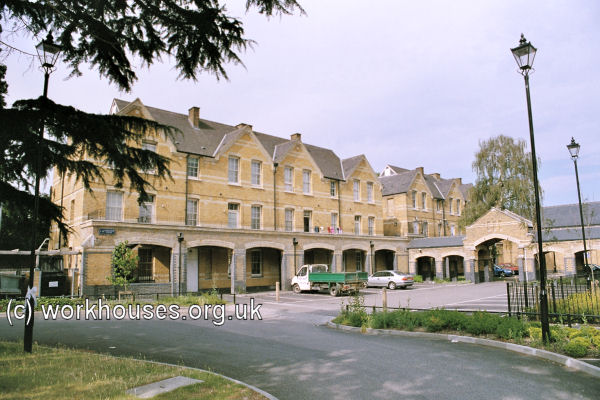
Leytonstone composite view from the south-east, 2004
© Peter Higginbotham
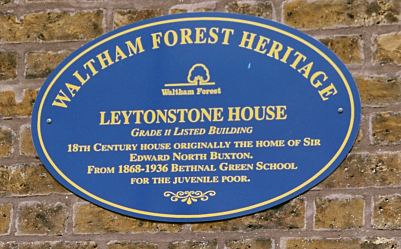
Leytonstone commemorative plaque, 2004
© Peter Higginbotham
Hollybush Gardens Casual Ward
From around 1910, the parish operated a casual ward at Hollybush Gardens, Bethnal Green Road.
Staff
Inmates
- Long-term workhouse inmates (1861)
- Waterloo Road Workhouse - 1881 Census
- Leytonstone Schools - 1881 Census
Records
Note: many repositories impose a closure period of up to 100 years for records identifying individuals. Before travelling a long distance, always check that the records you want to consult will be available.
-
The
Ancestry UK
website has two collections of London workhouse records (both name searchable):
- Westminster workhouse records are available on FindMyPast, .
-
London Metropolitan Archives, 40 Northampton Road, London EC1R OHB.
Holdings include:
- Waterloo Road Workhouse — Admissions and discharges (1919-35); Births (1878-1926); Deaths (1895-1935); Creed register (1869-1935); Registers of lost children (1897-1929); etc.
- Well Street Workhouse — Creed register (1891-1900).
- Leytonstone Children's Home Admissions and discharges (1915-37); Births (1901-14); Deaths (1869-95); Baptisms (1928-36); Punishments (1911-36); etc.
- Cambridge Heath Road Infirmary — Admissions and discharges (1879-1926); Creed registers (1900-18); Register of inmates (1900-15); etc.
Bibliography
- Higginbotham, Peter Workhouses of London and the South East (2019)
- The Lancet January 27, 1866.
- The Builder March 10, 1900.
Links
- None.
Unless otherwise indicated, this page () is copyright Peter Higginbotham. Contents may not be reproduced without permission.


