Daventry, Northamptonshire
Up to 1834
An Account of Several Workhouses... in 1725 noted the existence of a workhouse at Daventry. A parliamentary report of 1777 recorded parish workhouses in operation in Daventree [Daventry] (for up to 55 inmates), Branston [Braunston] (20), Everdon (15), Long Buckby (14), Newnham (8), Weedon Beck (15), and West Haddon (6).
After 1834
The Daventry Poor Law Union formally came into being on 29th October 1835. Its operation was overseen by an elected Board of Guardians, 34 in number, representing its 28 constituent parishes as listed below (figures in brackets indicate numbers of Guardians if more than one):
County of Northampton: Ashby St Ledger's, Badby, Braunston (2), Brockhall, Byfield, Canon's Ashby, Catesby, Charwelton, Daventry (4), Dodford, Everdon, Farthingstone, Fawsley, Floore or Flore, Hellidon, Long Buckby (2), Newnham, Norton, Preston Capes, Staverton, Stowe Nine Churches, Watford, Weedon Beck (2), Welton, West Haddon, Winwick, Woodford-cum-Membris, Whilton.
The population falling within the Union at the 1831 census had been 19,137 — with parishes ranging in size from Fawsley (population 22) to Daventry itself (3,646). The average annual poor-rate expenditure for the period 1833-5 had been £16,644 or 17s.5d. per head of the population.
A new Daventry Union workhouse was built in 1836-7 on a site at the west side of London Road to the south of the town. The Poor Law Commissioners authorised an expenditure of £4,840 on construction of the building which was intended to accommodate up to 300 inmates. The building was designed by John Plowman who was the architect of a number of other workhouses in central England including ones at Bicester, Cirencester, Dore, Evesham, Hereford, Ross and Southam. His design for Daventry was a cut-down version of the popular cruciform plan and more like the double-courtyard layout found in the workhouses at Halstead, Spalding and Stamford. Its location and layout are shown on the 1923 map below.
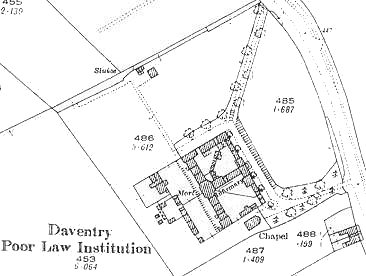
The two-storey front block has been extended at each end but originally contained a central entrance hall flanked by a porter's hall to the north and the Guardians' board room to the south. Above these were the boys' dormitory and schoolmistress's sitting room. Further along to the south, the ground floor contained the Master's office and women's receiving room, with the schoolroom above. On the north side were a soap store and office, with porter's bedroom and store above.
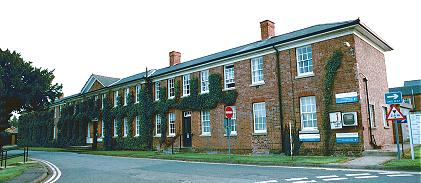
Daventry entrance block from the north, 2000.
© Peter Higginbotham.
Between the front block and the hub at the west was a block that originally contained the boys' and girls' dayrooms, scullery, and kitchen. On the floor above were the schoolmistress's bedroom, girls' bedrooms, and master's dining room. The hub contained the dining-hall, with the Master's parlour and bedrooms above. The wing to the south contained the women's infirmary at the south, and women's dayrooms. Above were women's bedrooms and a lying-in ward. Men's accommodation was at the north of the hub. An imbeciles' ward stood at the south side of the south courtyard.
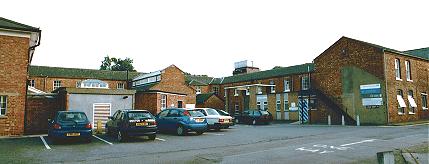
Daventry north courtyard from the north, 2000.
© Peter Higginbotham.
A chapel, erected prior to 1881, was located to the south of the workhouse.
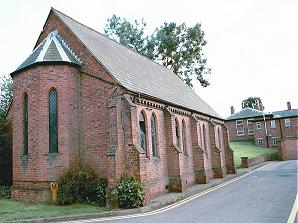
Daventry chapel from the north-east, 2000.
© Peter Higginbotham.
Lily Maher was placed into the Daventry workhouse as a child in the 1880s. She later recalled:
In the 1930s, control of the site passed to the County Council. The buildings were remodeled to convert the building into a 100-bed hospital. Many of the old buildings still survive as part of the now much extended Danetre Hospital.
Braunston Cottage Homes
In 1901, the union established cottage homes at 34-36 High Street Braunston. These provided accommodation for pauper children away from the workhouse environment.
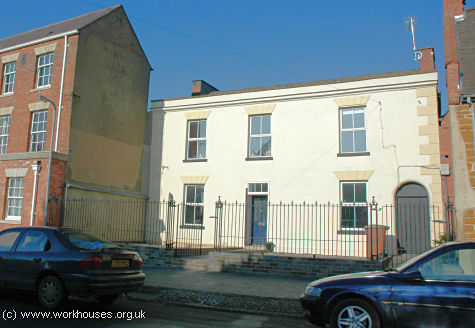
Braunston cottage homes, 2006.
© Peter Higginbotham.
Staff
Inmates
Records
Note: many repositories impose a closure period of up to 100 years for records identifying individuals. Before travelling a long distance, always check that the records you want to consult will be available.
- Northamptonshire Record Office, Wootton Hall Park, Northampton, Northants, NN4 8BQ. A wide variety of records survive including: Guardians' minutes (1836-55, 1874-1930); Admissions and discharges (1901-28); Deaths (1919, 1922); Creed register (1902-34); Register of lunatics (1896-1901); Children at Braunston cottage home 1901-34; Registers of persons receiving children (1909-30); Boarded out relief lists (1911-27); etc.
Bibliography
- Higginbotham, Peter The Workhouse Encyclopedia (2014, The History Press)
Links
- None.
Unless otherwise indicated, this page () is copyright Peter Higginbotham. Contents may not be reproduced without permission.


