Sunderland, Durham
Up to 1834
Sunderland's first parish workhouse was built by public subscription in 1740. It was located in Church Walk (later Trinity Place) near to the Parish Church. Trafalgar Square now occupies the site of what was the workhouse garden. According to parliamentary report of 1777, the workhouse at Sunderland could up to 90 inmates. In 1779, a labour yard was later added, and the building was extended. At one time, the building was reputed to be home to over 600 inmates, though by May 1827 there were about 200.
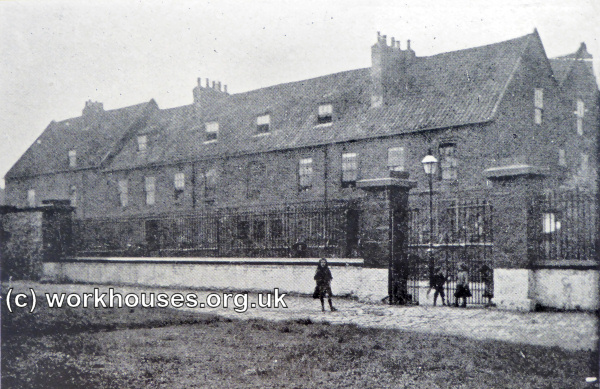
Church Walk workhouse, Sunderland
In 1790, a Local Act of parliament was passed which acknowledged that Sunderland Parish was "of small extent but very populous, and the poor of, and belonging to, the said parish have much increased and are increasing, whereby the usual rates upon the inhabitants of the parish are wholly inadequate to the support of the poor of the said Parish of Sunderland." Because of this, a rate was imposed upon ships or decked vessels using the port. In 1818, this raised the sum of £2,400 to contribute to the parish's total rate of £8,400.
Eden, in his 1797 survey of the poor in England, reported of Sunderland that:
In 1818, a Mr G Garbutt printed and sold a pamphlet entitled A List of the names of all those who receive Parish Relief; with the weekly sum allotted to each, and their place of abode. Also the names of the inmates of the workhouse. Its preamble read:
In giving these lists to the public, the intention is to awaken a decent and becoming pride; to stimulate industry; to create a disposition to economy, as regards the future, in opposition to a lazy and despicable habit — that of existing only on the industry of their more provident neighbours. An opinion is very generally prevalent, that numbers are receiving relief by affecting extreme poverty; the knowledge of which imposition the Guardians have not in their power to ascertain. It is therefore particularly requested that any who are aware of such imposition will make it known by letter, or otherwise, addressed to the Guardians of Sunderland Parish, at the Poor house; so that an immediate scrutiny may decide on the propriety or justice of continuing the relief.
Communications will be attended to whether signed or not.
This was followed by a list of about 800 names of those receiving relief, and the names of those in the workhouse of which there were 272, including 139 children. The workhouse at that time had 25 rooms.
The workhouse inmates were provided with work in spinning and weaving at a 'Sail Cloth Manufactory' erected at Moor Edge, and later the site of St John's vicarage. Pauper children were also employed in the manufacturing of pins.
In the early 1800s, a workhouse was in operation at Monkwearmouth on Cage Hill, about 300 yards to the north-east of the Parish Church yard wall. It was eventually pulled down after being virtually buried by ballast offloaded from ships in the vicinity. Dame Dorothy Street was then built on the site. Monkwearmouth also had a workhouse on Portobello Lane.
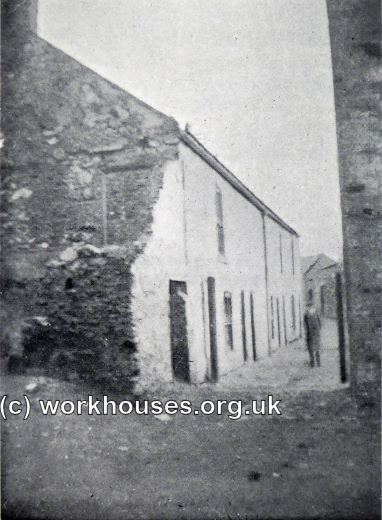
Monkwearmouth Portobello Lane workhouse
There was a workhouse at Bishopwearmouth at the junction of Durham road and Low Row. The building was bought by the Vestry in May, 1750, for £105 from Mr William Watson. In 1823 it housed 25 inmates. In 1827, a new and larger workhouse was erected at Bishopwearmouth at the west end of Harley Street, to the south of what is now Gill Bridge Avenue, the foundation stone being laid by the Rev George Stephenson. The Governess of the new establishment was Mary Richmond. In 1829, 314 indoor paupers were employed in spinning, weaving and picking oakum.
After 1834
The Sunderland Poor Law Union formally came into existence on 13th December 1836. Its operation was overseen by an elected Board of Guardians, 34 in number, representing its 11 constituent townships as listed below (figures in brackets indicate number of Guardians, if greater than one).
Parish of Bishopwearmouth:
Bishopwearmouth (9), Bishopwearmouth Pans, Ford, Ryhope, Sunderland (10), Tunstall.
Parish of Monkwearmouth:
Fulwell, Hylton, Monkwearmouth (2), Monkwearmouth Shore (5), Southwick (2).
The population falling within the union at the 1831 census had been 42,664 with townships ranging in size from Tunstall (population 75) to Sunderland itself (17,060). The average annual poor-rate expenditure for the period 1834-6 had been £10,930 or 5s.1d. per head of the population.
Initially, the new Sunderland Union made use of the existing Bishopwearmouth Harley Street workhouse. It was purchased by the Board of Guardians for the sum of £2,100, altered and enlarged at a cost of £2,726.6s.9d, and opened on the 20th April 1838. It was further enlarged in 1848 at a cost of £250. Its layout is shown on the 1857 map below.
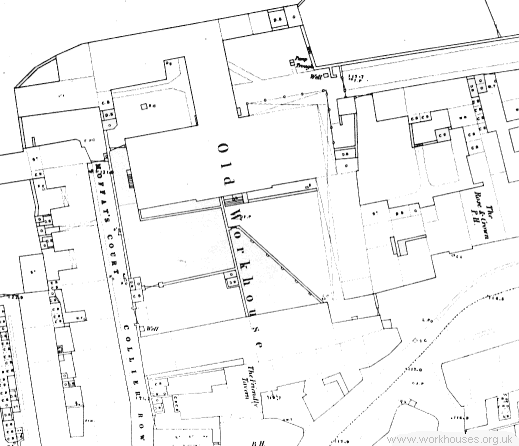
Sunderland Harley Street workhouse site, 1857.
In the early 1850s, pressure on workhouse accommodation increased, partly due to an influx of Irish and Scots. In 1853, a Removal Officer was appointed to try and remove some of these back to their homelands. In 1853-5, a new workhouse was built at a site near the Hylton Road. The new building cost £15,300 and accommodated 500 inmates. Its architect was JE Oates who was also designed the workhouses at Wakefield and Blackburn. It received it first occupants on October 13th, 1855, when 306 inmates were transferred from the old workhouse.
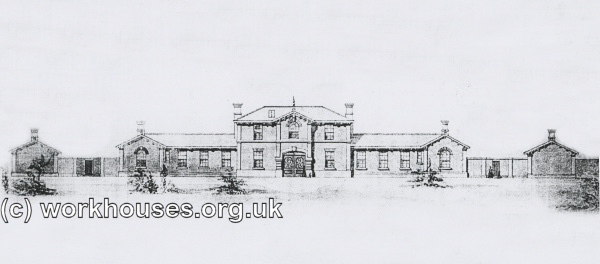
Hylton Road workhouse frontage, Sunderland
The buildings were subsequently extended with the addition of lunatic wards for 66 inmates, at a cost of £3,000. These were enlarged in 1872 at the cost of a further £500.
An 1867 inspection for the workhouse gives a detailed picture of the establishment at that date:
The workhouse of this union was completed in 1856; and although of recent construction, and built to contain 500 inmates, additions have been made to it, and more are contemplated. The situation, on the west side of Sunderland, in the open country, and at some elevation, is well selected ; and the area of the premises comprises nearly five acres. The house, which is approached by a good carriage way, and lies at a short distance from the main road, consists of three blocks of buildings, parallel to each other, and separated by yards or gardens. A fourth block, for the exclusive accommodation of the insane, has recently been erected at the back, and its immediate occupation is contemplated. In the first block, in the arch or gateway, is a porter's lodge, with receiving wards, refractory wards, and vagrant wards adjoining, for both sexes. A portion of the female vagrant wards have latterly been used for venereal cases, and the provision for female vagrants at present is limited. This block has in the centre two stories ; the upper story was intended as a committee or board room, but it has been occupied as the girls' school room, and is now an infectious ward for girls with a skin disease, which is frequently prevalent. There is at present no separate accommodation for children in the hospital ; but it is contemplated, after the removal of the insane, now occupying each end of the hospital, into the new insane wards. Girls with this complaint also occupy a cottage in the female insane yard. The second block is the main building of the workhouse, and of three stories, with corridors in the centre of each story, and rooms on each side. It is appropriated, with subdivisions, to all classes of inmates. The rooms are spacious and airy. The third block of buildings, the hospital, is calculated to contain 126 inmates; but on several occasions the rooms have been filled with more titan the authorised number. This block is of two stories; in the centre there are corridors and rooms right and left, as in the main building. There are three subdivisions for each sex, shut off from each other by doors in the corridors, supposed to be locked, unless used by the medical officers or nurses. In the workhouse garden a temporary wooden fever hospital has been erected, covered with felt and slated, and in which there are beds for 22 inmates, with washhouse, laundry, and nurses' accommodation. The rooms are airy and well ventilated.
As regards the ventilation,- light, eater supply, and sanitary condition of the workhouse generally, the medical officer considers the ventilation might be improved ; the matter is at present under the consideration of the Guardians. The light, both by clay and night, is satisfactory. There is a fair supply of water, and the general sanitary condition of the house has been improved, the drainage having undergone a thorough inspection, which has resulted in a better arrangement of the drains, and in the sinks and outlet pipes being properly trapped.
The workhouse is furnished with single iron bedsteads. The beds are stuffed with cocoa fibre, flock, or straw, the first and second being used for infirm and clean cases, and the last for dirty or infectious, when the straw is burnt previous to the beds being occupied by fresh patients. The bedding is sufficient in quantity, good in quality, and clean. The conveniences for washing are satisfactory, each ward having two ewers, one metal and the other earthenware; and two towels, changed when required. Baths are provided, with hot and cold water, and a watercloset is attached to each ward, all in good order and free from effluvia.
The classification in the main building is imperfect, as the girls occupy the boys' school-room, rendering it necessary for the boys to occupy their day-room as a school-room. The irregularity is caused by a number of infants requiring a nursery, for which the girls' school-room is thought most suitable. The School Inspector reports the present arrangements fur the girls' school to be inconvenient. The dietary has been lately revised by a committee, in conjunction: with the medical officers; the clothing appears to be clean, warm, and comfortable. The able-bodied and partially infirm males are suitably employed, according to their capacity. The women are occupied in sewing and. other household employment. The inmates have access to a library of religious and general literature, and out-door exercise is taken when the weather permits. The insane are provided with draughts and dominoes for their amusement.
A resident medical officer is not considered necessary, the residence of the present officer being not more than half a mile from the workhouse, and who visits the house at least twice every day, attending on an average not less than three hours per diem. There is also a consulting medical officer, who is under an engagement to visit the house at least once during the week. The drugs are provided by the Guardians.
The nursing, both by night and day, is carried out satisfactorily by paid officers, viz., a day and night nurse for the general hospital ; a male and female. attendant on the insane; and also a clay and night nurse for the fever hospital. The sick wards are supplied with proper communication by bells.
There is no chaplain, but every Sunday evening a religious service is held in the dining-hall by Wesleyan ministers; and on Thursday afternoon by Dissenting ministers of different denominations. Roman Catholic priests visit weekly their own flock. At these services, all who think proper attend, and the master states, on request, lie would send for any minister whose presence might be desired.
The report of the School Inspector as to the schools is favourable. The girls have a washhouse and laundry for their exclusive use, and are taught to wash and iron by an industrial teacher. Various contrivances of a gymnastic character, calculated to promote health, are provided for their recreation. The boys, under proper supervision, are sometimes employed in the garden ; they have been furnished with a model ship on a large scale, the training and exercises on which are invigorating, and highly useful in the event of a seafaring life; and those showing an aptitude for music are about being supplied with a set of musical instruments, so as to constitute a brass band.
When the insane at present occupying each end of the hospital are removed. into the new insane wards, the question of further accommodation will probably be met by building a permanent infectious hospital, or by a subscription to a proposed public infirmary, and ultimately by the erection of an establishment exclusively for children, by the Guardians, separately, or in combination with other unions.
1867, an additional 12-acre site was purchased at the south of the workhouse where a schools building for 200 children was erected in 1868-69. The building cost almost £10,000, a sum which was the subject of much local criticism. Children at the schools were allowed to forego the wearing of the workhouse uniform.
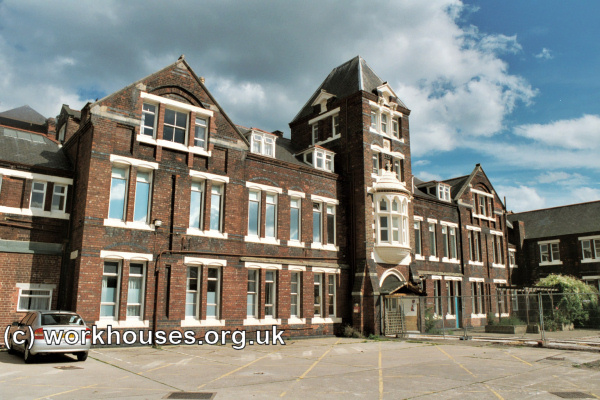
Sunderland Workhouse Schools building from the west, 2002.
© Peter Higginbotham.
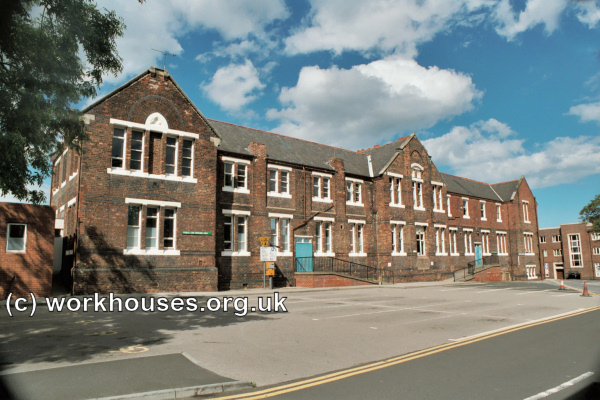
Sunderland Workhouse Schools building from the south, 2002.
© Peter Higginbotham.
In March 1886, the Guardians agreed to pursue the construction of a reservoir at the workhouse to hold a million gallons of water which, among other things, would be used to supply a swimming bath for the boys at the institution. However, the decision was subsequently overturned.
The workhouse site is shown on the 1895 map below.
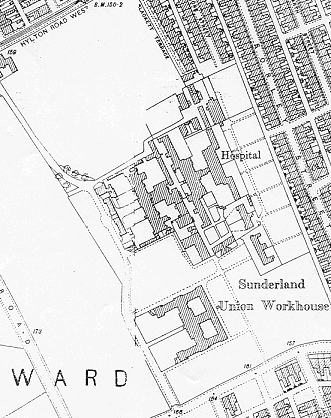
Sunderland workhouse site, 1895.
The medical facilities were further expanded in the early 1900s with the construction of a large infirmary at the west of the workhouse.
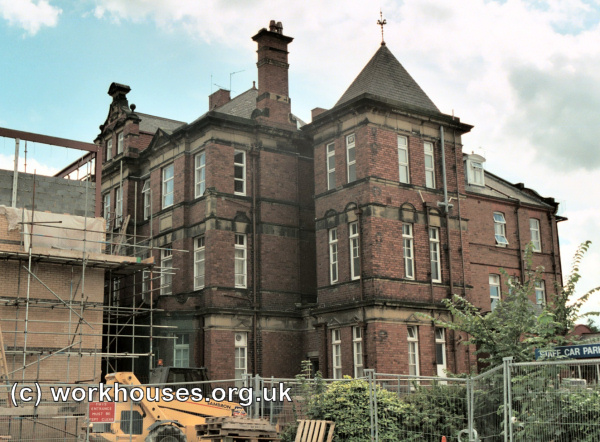
Sunderland workhouse 1900s infirmary from the north, 2002.
© Peter Higginbotham.
In 1911, a small block for the treatment of phthisis (tuberculosis of the lungs) was erected at the north of the site.
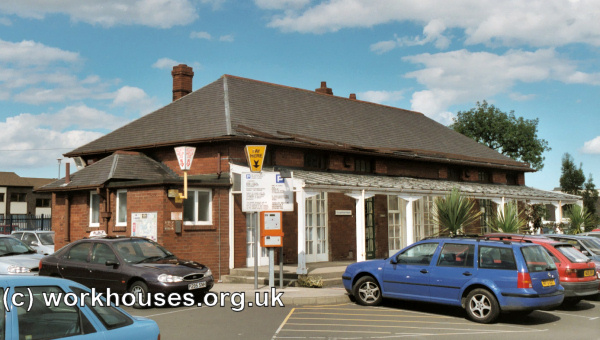
Sunderland workhouse phthisis block, 2002.
© Peter Higginbotham.
Durin the First World War, the schools block was used as a military hospital.
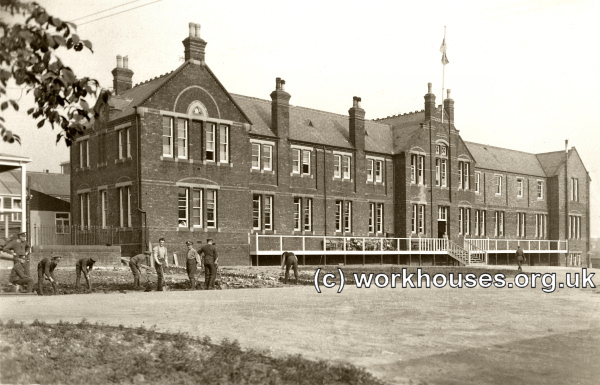
Sunderland workhouse mlitary hospital c.1915.
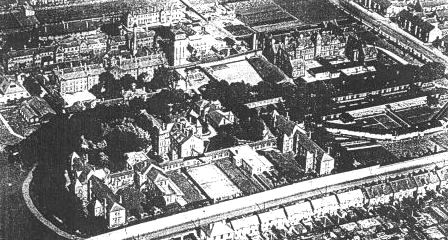
The workhouse site in 1930 from the west.
In 1931, following the transfer of responsibility for the site to Sunderland Council, it became Highfield Institute and Municipal Hospital, combining the functions of poor relief and general medical facilities for the local community.
With the inauguration of the National Health Service in 1948, the site became Sunderland General Hospital. The buildings at the north-east of the site provided geriatric care in a section which retained the name Highfield. The various blocks in Highfield were named The Oaks, The Briars, and East View.
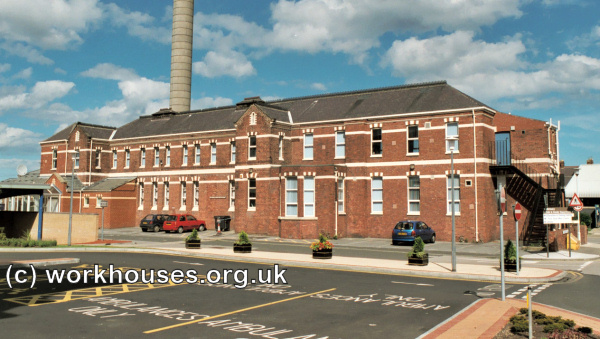
Highfield East View, Sunderland, from the south, 2000.
© Peter Higginbotham.
The site was renamed Sunderland Royal Hospital in 1996. Many of the old buildings were demolished in the 1970s, although the schools block survived until the early 2000s. In recent times, the phthisis block and parts of the 1900s infirmary remained.
Children's Homes
In 1908, the union opened the Highfield Cottage Homes at the north of the workhouse. The ten cottages, in five semi-deatched pairs, were separated from the workhouse by a wall. Each housed fifteen boys or girls under the care of a house mother, also referred to as a foster mother. The homes subsequently had their own street address of 235 Hylton Road, Sunderland. In 1910, the southernmost pair of cottages, numbers 9 and 10, were fenced off to provide an isolation block from the other cottages.
Also in 1910, a separate home for 38 iins and outs' boys was established in a nearby property at 188 Hylton Road, also known as Havelock Tower. The workhouse site in 1914 is shown on the map below. Havelock Tower is marked by a red dot.
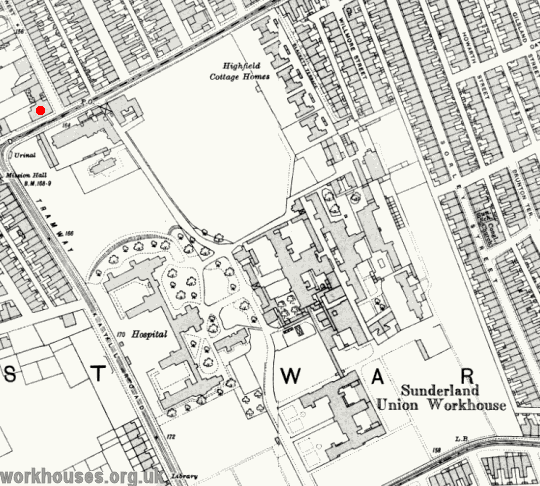
Sunderland workhouse site, 1914.
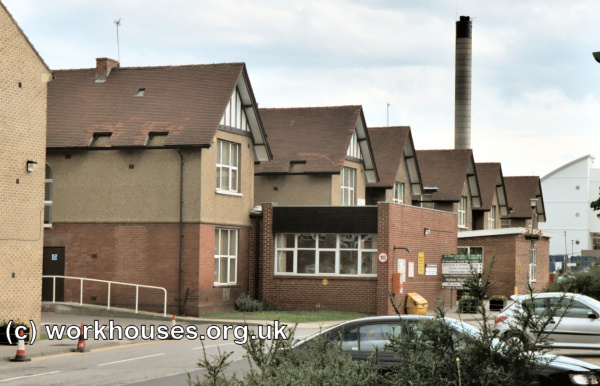
Sunderland Workhouse Cottage Homes from the north-east, 2002.
© Peter Higginbotham.
Staff
Inmates
Records
Note: many repositories impose a closure period of up to 100 years for records identifying individuals. Before travelling a long distance, always check that the records you want to consult will be available.
- Tyne and Wear Archives, Discovery Museum, Blandford Square, Newcastle upon Tyne NE1 4JA. Relatively few local records survive. Holdings include: Creed registers (1888-1941); Indoor relief lists (1866-1947); Register of lunatics (1896-1948); Deaths (1866-1064); etc.
Bibliography
- Sunderland People and Places by A Brett (1990).
- Sunderland: River, Town and People edited by GE Milburn & ST Miller (1988).
- The Poor Laws, with Special Reference to The Old Sunderland Workhouses by JJ Kitts (1909, in Antiquities of Sunderland, 10, 133-159).
Links
- None.
Unless otherwise indicated, this page () is copyright Peter Higginbotham. Contents may not be reproduced without permission.


