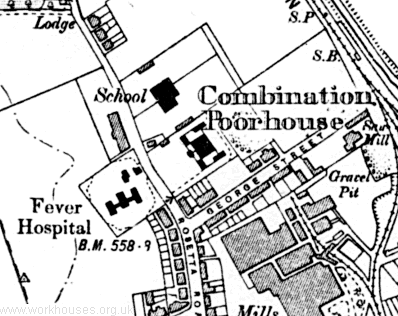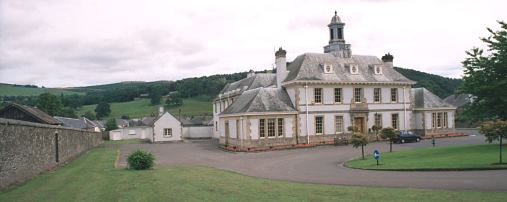Peebles Combination, Peebles-shire
The Peebles Combination was formed in around 1856 and initially comprised the parishes of:Drumelzier, Eddlestone, Kirkurd, West Linton, Lyne and Meggat, Manor, Newlands, Peebles, Skirling, Stobo, and Tweedsmuir. They were later joined by Biggar, Inverleithen, Penicuik, and Traquair.
The Peebles Combination poorhouse was erected in 1857-8 at a site on Rosetta Road to the north of Peebles. Its location and layout are shown on the 1909 map below.

Peebles site, 1909
On Octber 20th, 1858, the Peebles County Newspaper and General Advertiser, carried a lengthy report about the new poorhouse, extracts from which are provided below.
The Union House is... decidedly the best that we have ever seen. We have visited three of these houses in Scotland, and some six or seven in England, but this one is infinitely superior to them all. Unlike the red, glaring, brick buildings in the south, which present a heavy, dull aspect to the eye, the Union at Peebles is a sound, substantial, and ornamented building, beautifully situated in the valley of Eddleston Water, and is decidedly more an ornament to the locality than otherwise. It has a fine and imposing effect when viewed from the railway or from the road to Edinburgh; and the internal accommodation is as commodious and comfortable as the external appearance is pleasing and imposing.
The Union Poorhouse is situated about half a mile north of the burgh of Peebles, on the road leading to Rosetta — immediately between that road on the west, and the Peebles and Edinburgh Railway on the east. The ground, consisting of two acres, is almost a square, and is enclosed with a stone-and-lime wall seven and a half feet high, coped with dressed freestone. The front is relieved by a cast iron railing. The elevation looks towards the east, has a belfry and two wings. Through the kindness of Mr Darling, the governor, we went over the whole premises, and inspected them narrowly and minutely. The arrangements appear to be comprehensive and complete. The two things that struck us most forcibly, were the comfortable accommodation provided for the inmates, and the abundance of pure air in all the rooms. As for the dormitories, with their high ceilings and ample space, we unhesitatingly say, that there is not a finer view from any bed-room in Peebles. The eye rests on green fields, distant hills, and umbrageous woods; and we all know what effect these have on the health and spirits.
The plan of the building is of a square form, and consists of a centre, with two side wings extending from front to back, and slightly projecting in front. The centre may be said to be three rooms in depth, from front to back — those in front being the office departments, consisting of a committee room, governor's office, parlour, bed-rooms, &c., &c. Behind these, and occupying the centre of the building, is a general dining-hall for the inmates, and behind this the school- rooms for the children, and the stairs leading to the dormitories. The entrance to the house is in the centre of the east front, being a spacious vestibule leading directly to the general dining-hall, from which all the other parts of the house are accessible, The side wings are appropriated to the accommodation of males and females respectively, and on the ground floor give the kitchen and other accommodations and day-rooms, which — together with the school-rooms and the two staircases -open into the general dining-hall, which is fitted up with tables and seats, and a pulpit -all arranged so as to be suitable for the purpose of divine worship. Each day-room and school-room has a lavatory adjoining it, filled up with washing basins, water, boiler, towels, &c., &c., complete. There are two stairs, one for each sex, leading to the upper floor, which is entirely appropriated as dormitories for the inmates — those for the males occupying the north or right hand half of the building, and those for females the other -there being no communication between the one side and the other on this floor. Each sex is divided into three classes, having each a separate dormitory — the aged and infirm, for whom the Poorhouse may be considered in the light of an hospital or almshouse; younger adults, to whom it may be necessary to apply the house as a test; and for children. For each sex a sick room is provided. There are four spacious yards, which extend along two sides and the back of the building — one for each sex of adults, one for boys, and one for girls. In each of these are suitable conveniences — ash pits, coal places, &c., &c, — and in those for women and men are the washing house, laundry, and workhouses. The probatory or reception wards — one for each sex, with bath-room, water-closet, and yard to each — are apart, and stand forward from the front of the house on each side, and are connected with it. The details are very complete; for instance, we have the kitchen and scullery with their culinary appliances of boilers, dressers, presses, plate-rails, &c , &c.; the larder, with a range of girnels or binns for flour, meal, barley, peas, &c., and wood and stone shelving; the master and mistress' rooms, with presses for clothes, linen, bedding, &c.; a store room, replete with shelving, &c.; dayrooms, with tables, seats with arms, hat pins, &c.; and the dormitories, with neatly wrought iron bedsteads, supplied with comfortable bedding and mattresses filled with cocoa-nut fibre. The whole house and premises are completely enclosed by the yards and their surrounding walls. But outside and beyond these, on each side, is a space of about thirty feet wide; and behind, a large garden, enclosed with a substantial stone wall. And in front, there is a considerable space of dressed flower garden ground, enclosed by a low stone wall, surmounted with a cast-iron pallisading. The building is of a neat and plain description, being built with dressed whinstone ruble, pointed with blue coloured lime, relieved with white freestone dressings to the windows and doors, chimney heads, gables, &c., and partakes of the old English style of architecture, being characterised by high pointed gables terminating the roofs. The whole presents a handsome exterior, and has, both in its external appearance and internal arrangement, an air of great domestic comfort and convenience, and nothing of that bastile or prison-like aspect which so frequently characterises such buildings. The house is for the accommodation of ninety inmates; and the contracts for its erection amount to about £2,300. After so much has been done, and so well, it is to be regretted that, for an additional trifling outlay, the architect was not enabled to get the walls lathed as well as plastered, and the roof covered with sarking. We are aware that such is not the practice in England; but we contend for the Scotch mode, on the plea of comfort, health, and durability.
The architect of the Peebles Union, is W. S. Moffat, Esq., Edinburgh, who has had long and extensive experience, both here and in England, and has been enabled to combine the important advantages of convenience in arrangement, efficiency of classification, and economy of space and cost. Mr Moffat was architect for the Poorhouse at Dalkeith — the first union poorhouse erected in Scotland; for those at Kirkaldy, Thornhill, Lothie, and Thurso; and is engaged at present on those in progress in Ayrshire, Fifeshire, Perthshire, and Forfarshire. The builder and plasterer is Mr James Harkness, Hawick, who appears to have executed his work in a substantial and business-like manner.
How much this building may cost, we are not prepared exactly to say; but we are much inclined to think, that it cannot be under £3,000, when all the furnishings and extras are included. A period of ten years is the time fixed on, over which the assessments are to extend. The present assessment for the parish of Peebles is 1s. 6d. per pound, and this is high in comparison with surrounding parishes; but we doubt not that, in a few years, this rate will be considerably reduced — at all events, it will be equalized.
During the First World War, the whole of the poorhouse was placed at the disposal of the military authorities. In 1919, due to the small numbers using the poorhouse, the Peebles Combination was dissolved. In 1921, the poorhouse site was sold to the Peeblesshire County Education Authority. The building was demolished in the early 1930s and replaced by council offices.

Peebles former workhouse site from the west, 2001.
© Peter Higginbotham.
Staff
Inmates
Records
Note: many repositories impose a closure period of up to 100 years for records identifying individuals. Before travelling a long distance, always check that the records you want to consult will be available.
- Scottish Borders Archive and Local History Centre, Heritage Hub, Kirkstile, Hawick TD9 0AE. Holdings include: Peebleshire Combination Poorhouse records (1893-1920); Poor registers (1857-1929).
Bibliography
- None.
Links
- None.
Unless otherwise indicated, this page () is copyright Peter Higginbotham. Contents may not be reproduced without permission.


