Pontypool, Monmouthshire
Up to 1834
By 1800, a workhouse had been jointly established by the parishes of Goytrey (now Goetre), Lower Llanover, and the hamlet of Monkswood. A resident governor and his wife cared for the inmates, who were chiefly the aged and infirm.
In 1823, the Pontypool vestry advertised for a governor for its workhouse, preferably a married man without children.
After 1834
Pontypool (or Pont-y-Pool, Pont-y-Pwl) Poor Law Union was formed on 23rd May, 1836. Its operation was overseen by an elected Board of Guardians, 26 in number, representing its 22 constituent parishes as listed below (figures in brackets indicate numbers of Guardians if more than one):
County of Monmouth: Glascoed, Goytrey, Gwehellog, Gwerneseny, Kemeys Commander, Llanbadock [Llanbaddock], Llandegveth, Llangeview, Llangibby, Llanhilleth, Llanllowel, Llanthewyvach, Llantrissent, Llanvihangel Pont-y-Moy [Pont-y-Moile], Lower Llanvrechva, Upper Llanvrechva, Mamhilad, Monkswood, Panteg (2), Trevethin with Pont-y-pool (4), Trostrey, Usk.
The population falling within the Union at the 1831 census had been 18,549 with parishes ranging in size from Gwerneseny (population 62) to Trevethin with Pont-y-Pool (10,280). The average annual poor-rate expenditure for the period 1833-35 had been £5,034 or 5s.5d. per head.
The Board of Guardians met on alternate Thursdays at 10am.
The Pontypool Union workhouse was built in 1837 on the north side of Coedygric Road at Griffithstown to the south of Pontypool. The Poor Law Commissioners authorised and expenditure of £3,000 on construction of the building which was to accommodate 100 inmates (later increased to almost 200). Its location and layout are shown on the 1882 map below:
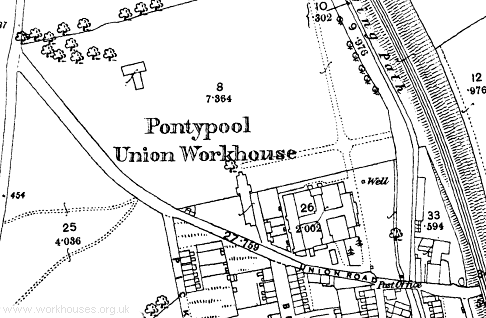
Pontypool workhouse site, 1880
The workhouse, designed by George Wilkinson, had an entrance driveway at the east of the main buildings. To the rear of the entrance block, the main building followed the popular cruciform layout. A front block at the east led to a central hub from which radiated wings for the various classes of inmate. The western range of the may building may have contained the original infirmary.
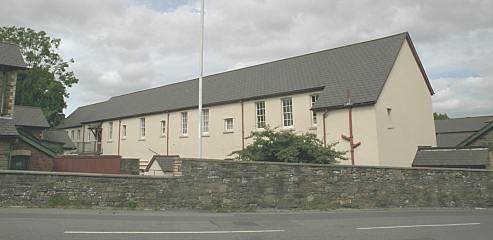
Pontypool infirmary section of original main building (?) from the south-west, 2000.
© Peter Higginbotham.
New casual wards were opened in 1881. Additions to the buildings in 1884 included a new laundry, boardroom, day room and dormitories. In 1895, a 65-bed, two-storey infirmary, designed by E.A. Lansdowne, was erected to the east of the infectious block. Between 1897 and 1901, the workhouse was substantially rebuilt with a major redevelopment of the main building and the addition of a new steam laundry, infectious disease hospital, mortuary and aged couples' home. The architects for the work were Messrs. Lansdowne and Griggs. The workhouse main entrance, previously at the east of the main building, moved to its south-west, where a new boardroom was erected.
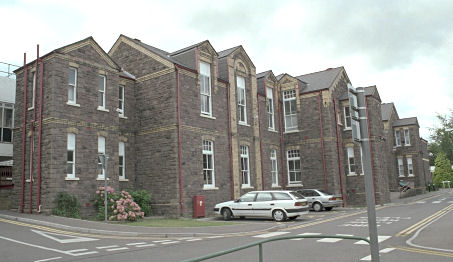
Pontypool workhouse 1895 infirmary from the south-east, 2000.
© Peter Higginbotham.
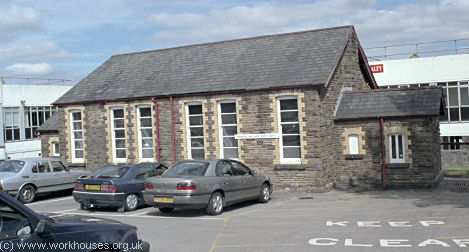
Pontypool workhouse infectious hospital from the south-west, 2000.
© Peter Higginbotham.
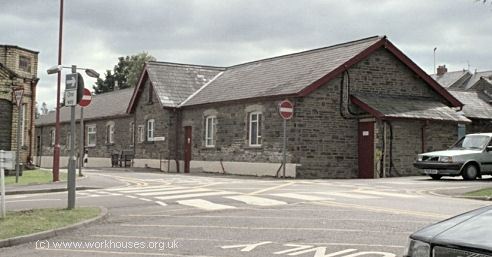
Pontypool workhouse casual ward block(?) from the north-east, 2000.
© Peter Higginbotham.
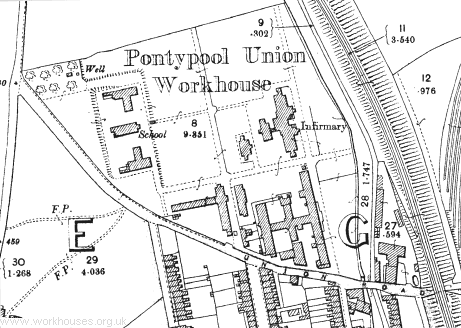
Pontypool workhouse site, 1901
In 1899-1900, the workhouse was substantially enlarged with a major redevelopment of the main block at the south-east of the site.
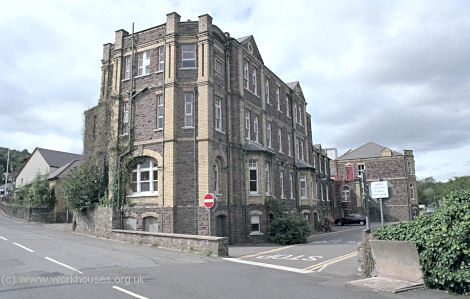
Pontypool workhouse redeveloped main building from the south-east, 2000.
© Peter Higginbotham.
The site entrance had now shifted to the west of the main building where a new board-room was erected.
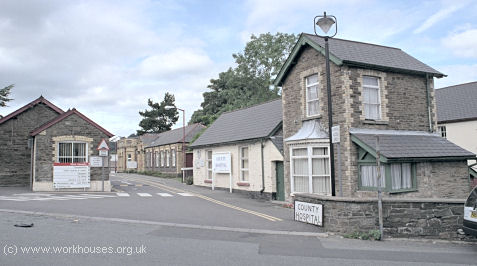
Pontypool workhouse entrance and 1899 board-room (centre) from the south, 2000.
© Peter Higginbotham.
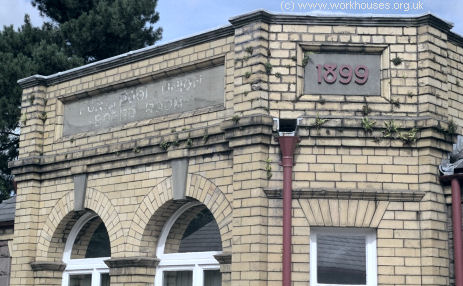
Pontypool workhouse new boardroom from the south, 2000.
© Peter Higginbotham.
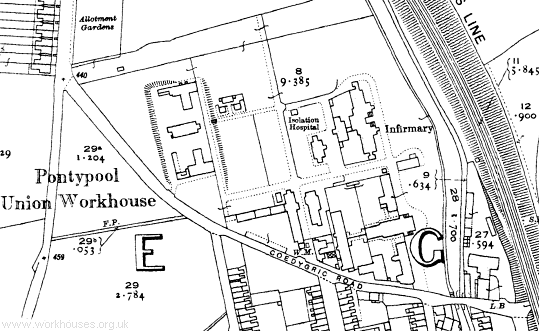
Pontypool workhouse site, 1920
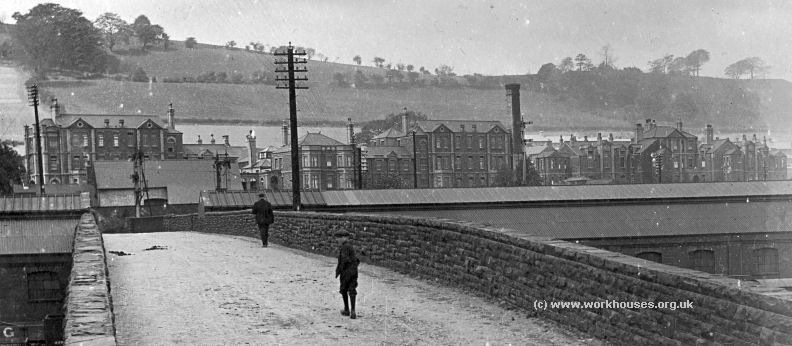
Pontypool workhouse from the east, date unknown, 2000.
© Peter Higginbotham.
The former workhouse later became the Panteg County Hospital, with extensive further additions at the north of the site.
Cottage Homes
In 1881, a small cottage homes development was erected at the north-west of the workhouse site for the accommodation of 64 pauper children. It comprised two houses, one for boys and one for girls, with a single-storey block in between which was probably a school room and chapel.
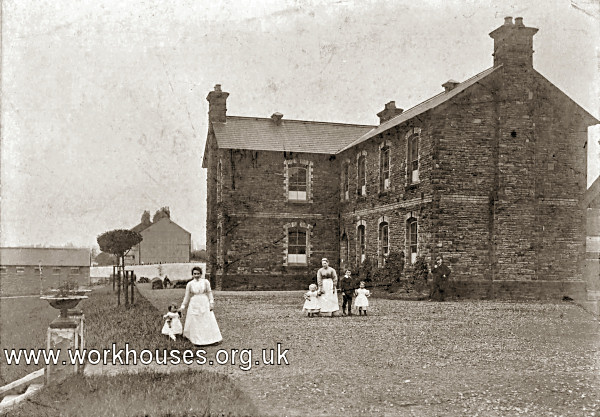
Pontypool cottage homes from the north, early 1900s.
© Jackie Evans.
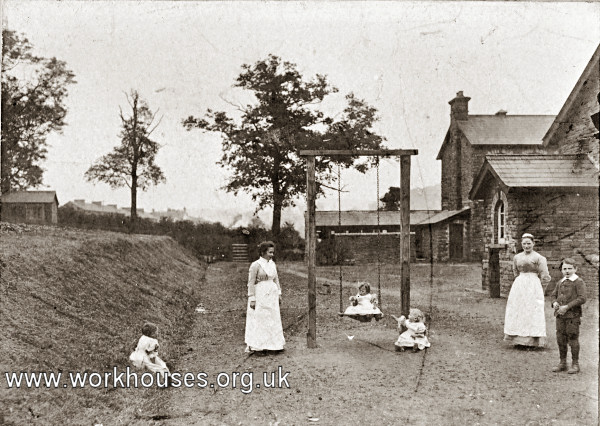
Pontypool cottage homes from the south-west, early 1900s.
© Jackie Evans.
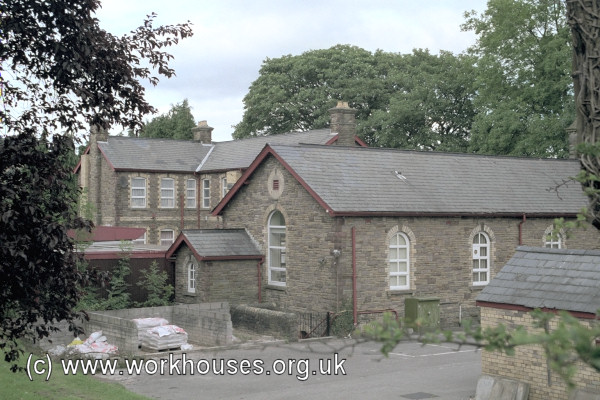
Pontypool cottage homes from the south-west, 2000.
© Peter Higginbotham.
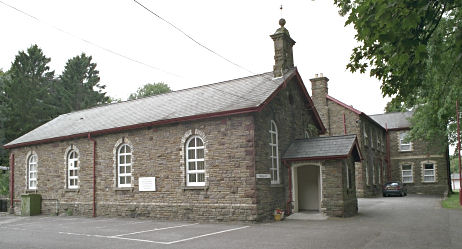
Pontypool cottage homes school block from the south-east, 2000.
© Peter Higginbotham.
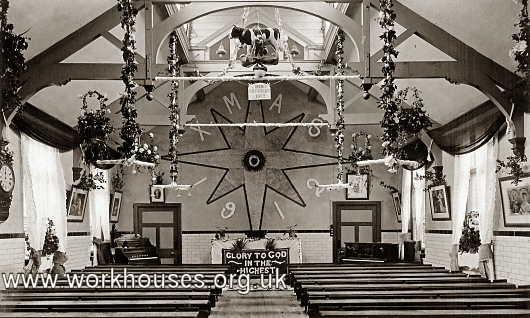
Pontypool cottage homes school block interior, 1912.
Staff
- 1881 Census
- 1914 — Master: PU Randall; Matron: Agnes M Randall; Medical Officer: John O'Keefe.
Inmates
Records
Note: many repositories impose a closure period of up to 100 years for records identifying individuals. Before travelling a long distance, always check that the records you want to consult will be available.
- Gwent Archives, Steelworks Road, Ebbw Vale NP23 6DN. Holdings include: Guardians' minute books (1836-45, 1854-1930); Admissions and discharges (1858-1930 with gaps); Notices of births (1913-30); Deaths register (1869-94); Creed register (1873-1914); Punishments book (1852-1912); Bathing register (1920-29); etc.
Bibliography
- Foster, B (1990?) A History Of Pontypool Union Workhouse 1838-1930.
- NEW! Workhouses of Wales and the Welsh Borders. The story of the workhouse across the whole of Wales and the border counties of Cheshire, Gloucestershire, Herefordshire and Shropshire. More...
Links
- None.
Acknowledgment
- Thanks to Jackie Evans for the vintage cottage home photos.
Unless otherwise indicated, this page () is copyright Peter Higginbotham. Contents may not be reproduced without permission.


