Weardale, Durham
Up to 1834
A building at the east side of Upper Town, Wolsingham, was purchased in 1772 for use as a workhouse. A parliamentary report in 1777 recorded it as having accommodation for up to 60 inmates. Its governor in 1827 was George Adamson. The establishment was located at the east side of Upper Town.
In 1834, it was reported that Stanhope had a workhouse where an average of twenty inmates of both sexes were accommodated. The establishment was run by a contractor.
After 1834
Weardale Poor Law Union formally came into existence on 5th January, 1837. Its operation was overseen by an elected Board of Guardians, 16 in number, representing its 4 constituent parishes and townships as listed below (figures in brackets indicate numbers of Guardians if more than one):
County of Durham: Edmondbyers, Hunstonworth, Stanhope (10), Wolsingham (4).
The population falling within the Union at the 1831 census had been 12,775 with parishes/townships ranging in size from Edmondbyers (population 484) to Stanhope (9,541). The average annual poor-rate expenditure for the period 1834-36 had been £3,590 or 5s. 5d. per head of the population.
An existing building on what is now Union Lane, Stanhope, was taken over for use as the Weardale Union workhouse. In 1851, the building could accommodate 80 inmates. Its location is shown on the 1860 map below.
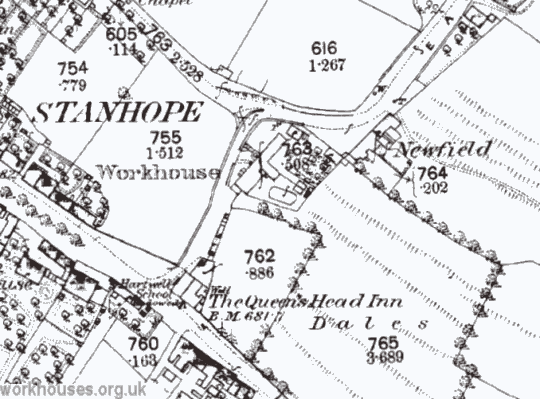
Weardale workhouse site, c.1860.
The original Weardale workhouse building.
In 1866-7, the old workhouse was replaced by a new building on an adjoining site, at the east side of Union Lane. The site location is shown on the 1919 map below.
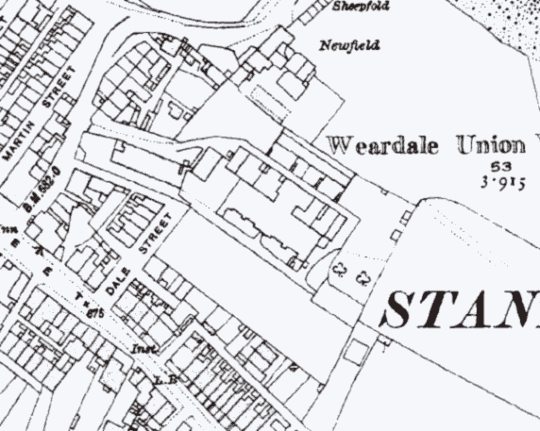
Weardale workhouse site, 1919.
The building was designed by Matthew Thompson who was also the architect of the workhouses at Chester-le-Street, Hartlepool, and Houghton-le-Spring. Thompson's plan for the building, kindly provided by Weardale Museum, is shown below — click on the image for a larger version.
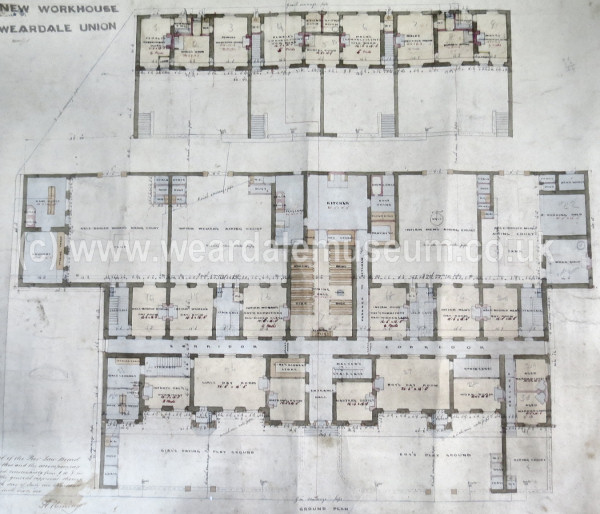
Weardale workhouse plan, 1866. © Weardale Museum.
The main building at the east of the site was a two-storey T-shaped block facing to the south-west. Either side of the central entrance were the master's room and the matron's room. Females were housed at the left and males at the right, with the infirm nearer to the centre. Children were placed in the front facing portion and adults at the rear, with a corridor between them that ran the whole length of the building. The area at the front of the building formed playgrounds for the children. The space at the rear was divided into four airing courts for the different categories of adult inmate (infirm male, able-bodied female, etc.)
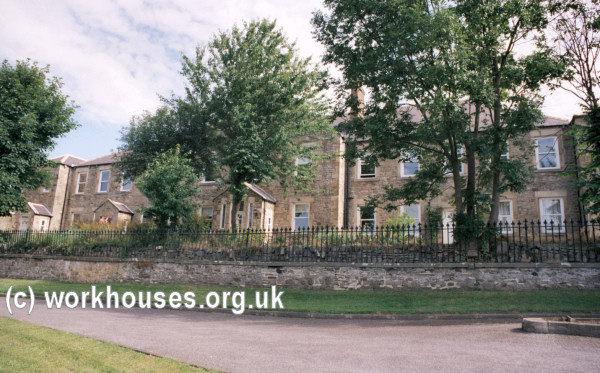
Weardale main building from the south, 2001.
© Peter Higginbotham.
A single-storey dining-hall and kitchen (now truncated) was attached at the centre rear.
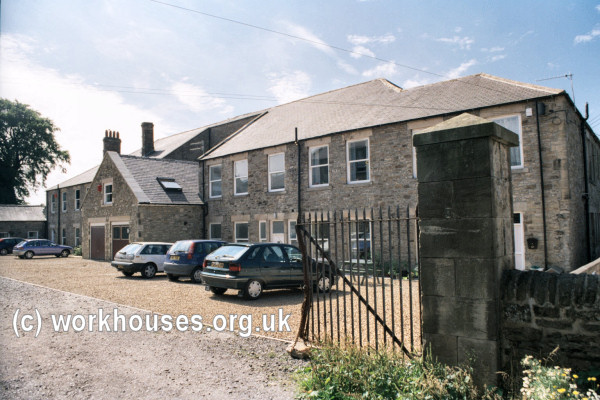
Weardale rear of main building from the north-west, 2001.
© Peter Higginbotham.
The workhouse infirmary stood on higher ground at the rear of the workhouse, again divided into male and female sides. Within each side were sections for infectious and convalescent patients.
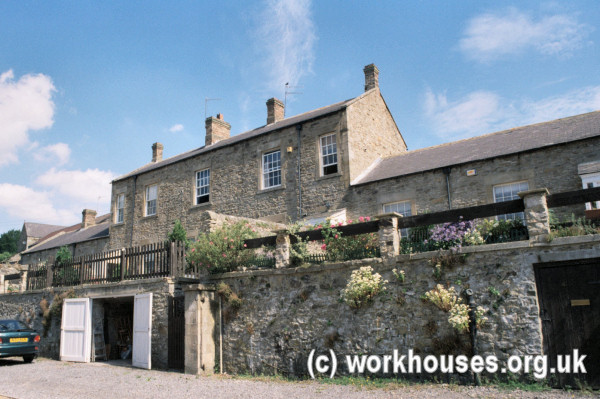
Weardale infirmary from the south-east, 2001.
© Peter Higginbotham.
An entrance range, originally two storeys but later reduced to one after a fire, stood at the west of the site.
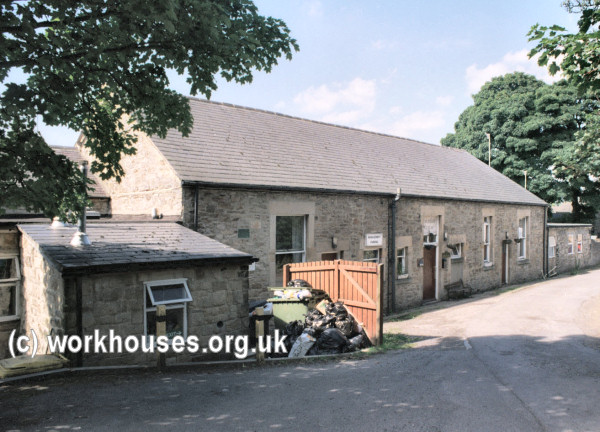
Weardale entrance range from the west, 1930s.
A casuals' ward was located to the west of the entrance range. It contained eight sleeping cells on its east side, each with a pull-down bed, a small window, and a ventilation grill at the bottom of the wall.
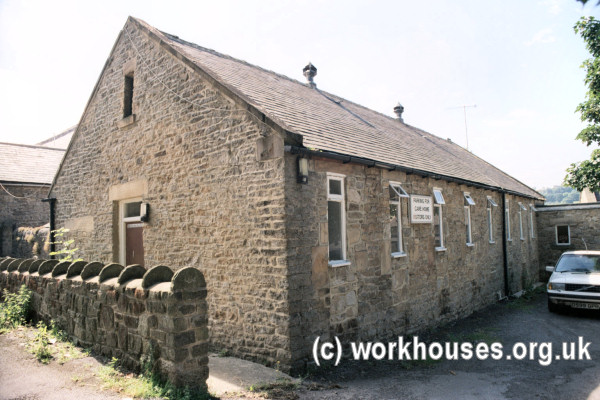
Weardale casuals' ward (with laundry to rear) from the north-west, 2001.
© Peter Higginbotham.
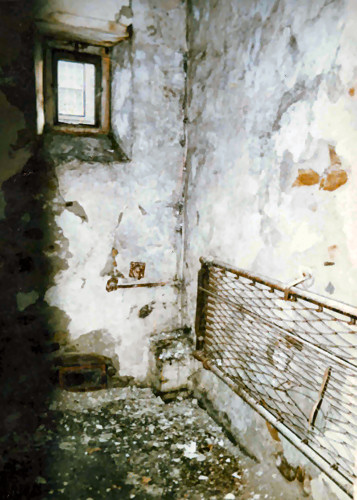
Weardale sleeping cell interior, courtesy of Maureen Thomas.
Opposite each sleeping cell, across a central corridor, was a stone-breaking cell. These originally had gratings (now blocked in) through which small pieces of broken stone were collected.
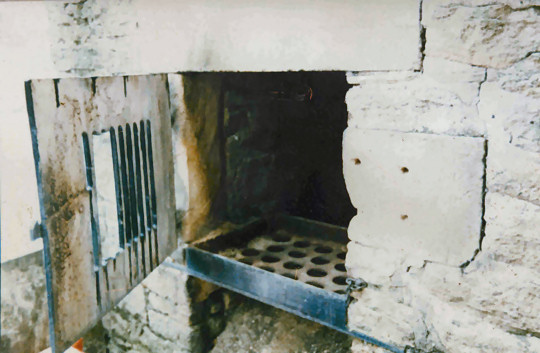
Weardale stone-breaking cell exterior, courtesy of Maureen Thomas.
A laundry block stood to the east of the casuals' ward.
The former workhouse buildings were derelict for many years. The main building has now been converted for residential use. The entrance block, casuals' ward and laundry are now used by a residential care home.
Staff
Inmates
Records
Note: many repositories impose a closure period of up to 100 years for records identifying individuals. Before travelling a long distance, always check that the records you want to consult will be available.
- Durham County Record Office, County Hall, Durham DH1 5UL. Very few local records survive. Holdings include Guardians' minutes (1865).
Bibliography
- Higginbotham, Peter The Workhouse Encyclopedia (2014, The History Press)
Links
- None.
Acknowledgement
- Thanks to David Heatherington and Maureen Thomas for contributing to this page.
Unless otherwise indicated, this page () is copyright Peter Higginbotham. Contents may not be reproduced without permission.


