Ripon, West Riding of Yorkshire
Up to 1834
Ripon had at least two 17th century workhouses: one was a house at Sharow; the other was located within the Archbishop's manor-house where the old court house now stands. A workhouse existed at Wath from around 1739.
A parliamentary report of 1777 recorded local workhouses in operation at Ripon (for up to 30 inmates), West Tanfield (8), and North Stainley with Sleiningford (10).
In 1777, Allhallows Hall on Allhallowgate was given by John Aislabie for use as a workhouse. The site layout is shown on the 1853 map below.
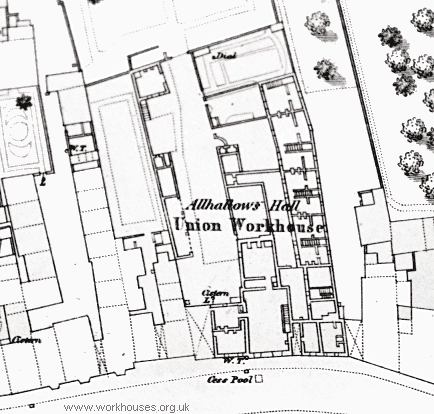
Ripon Allhallowgate site, 1853
Local poorhouses were also operated by a number of parishes in the area, including Kirkby Malzeard, Bridge Hewick, and Skelton-cum-Newby as shown on the 1856 maps below.
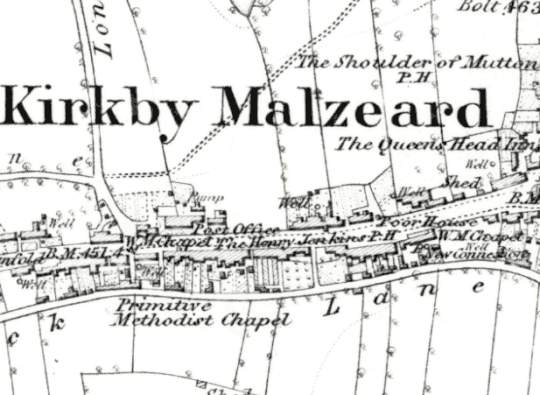
Kirkby Malzeard poorhouse site, 1856
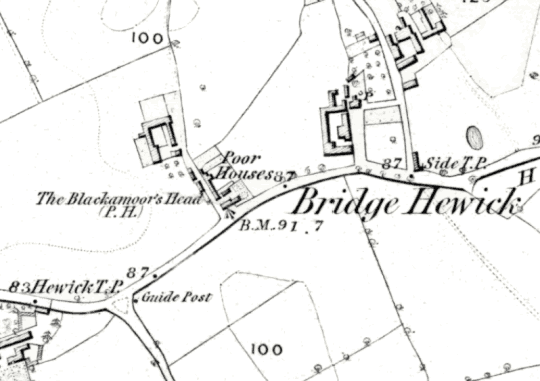
Bridge Hewick poorhouse site, 1856
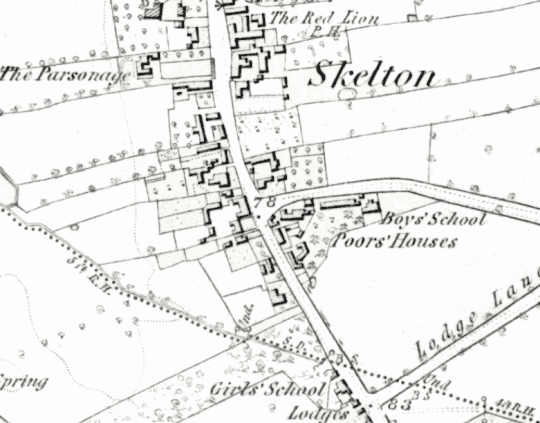
Skelton poorhouse site, 1856
After 1834
Like a number of other districts in Lancashire and Yorkshire, Ripon strongly opposed the 1834 Poor Law Amendment Act which it saw as unwarranted interference in local matters. It refused to co-operate with the Poor Law Commissioners in implementing the new law. The continuing existence of the Great Ouseburn Gilbert Union also delayed the Poor Law Commissioners' plans for unionizing the area. However, the Ripon Poor law union was eventually formed in 1852.
The new union officially came into existence on 25th October, 1852. Its operation was overseen by an elected Board of Guardians, 36 in number, representing its 32 constituent parishes and townships as listed below (figures in brackets indicate numbers of Guardians if more than one):
Aismunderby-with-Bondgate, Aldfield, Azerley, Bishopton, Bridge Hewick, Clotherholme, Copt Hewick, Eavestone, Givendale, Grantley, Grewelthorpe, Ingerthorpe, Kirkby Malzeard, Laverton, Lindrick, Melmerby, Middleton Quernhow, North Stainley with Slenningford, Norton Conyers, Nunwick-with-Howgrave, Ripon (5), Sawley, Sharow, Skedling, Skelton, Studley Roger, Sutton Grange, Sutton-with-Howgrave, East Tanfield, West Tanfield, Wath, Westwick, Whitcliffe-with-Thorpe, Winksley.
Later additions: Asenby, Baldersby, Bishop Monkton, Dishforth, Hutton Conyers, Markington-with-Wallerthwaite, Marton Le Moor, Newby with Mulwith.
The population falling within the union at the 1851 census had been 13,147 with parishes ranging in size from Clotherholme(population 17) to Ripon itself (5,553). The average poor-rate expenditure for the period 1849-51 had been £4,640 or 7s.1d. per head of the population.
A new union workhouse was erected in 1854 on the site of the existing town poor-house at the north side of Allhallowgate. It was designed by William Perkin and Elisha Backhouse who also designed Armley Gaol in Leeds. The workhouse location and layout are shown on the 1908 map below.
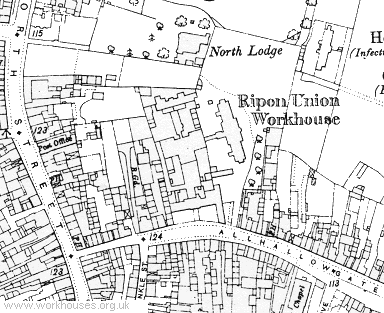
Ripon workhouse site, 1908
The two-storey entrance block at the front has an entrance archway at its centre, with single-storey wings at each side. These contained receiving wards (for new inmates) with those for females at the west and for males at the east.
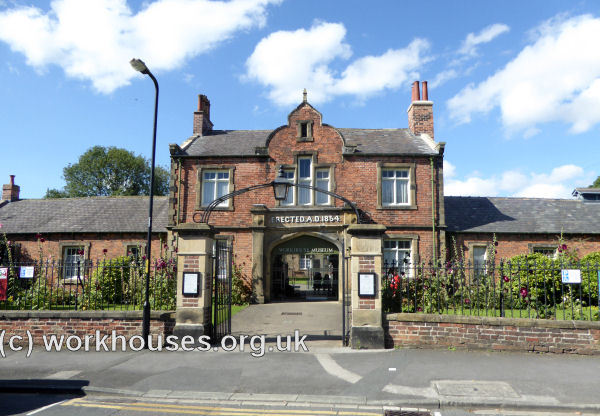
Ripon entrance block from the south, 2017.
© Peter Higginbotham.
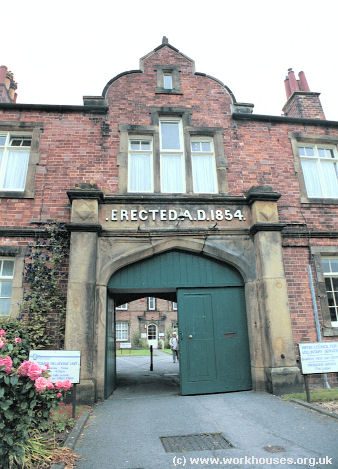
Ripon entrance archway, 2000.
© Peter Higginbotham.
The main workhouse building is a two-storey T-shaped structure, with the master's house projecting forward at the front. Behind this were the dining hall and stores, with female inmates' accommodation in the west wing and males' in the east.
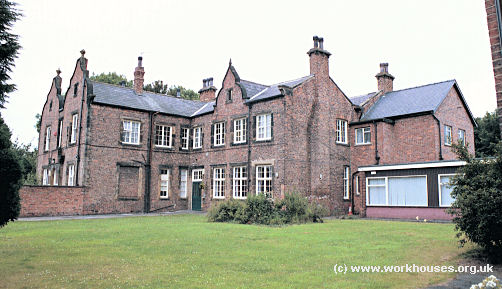
Ripon main workhouse building from the south-east, 2000.
© Peter Higginbotham.
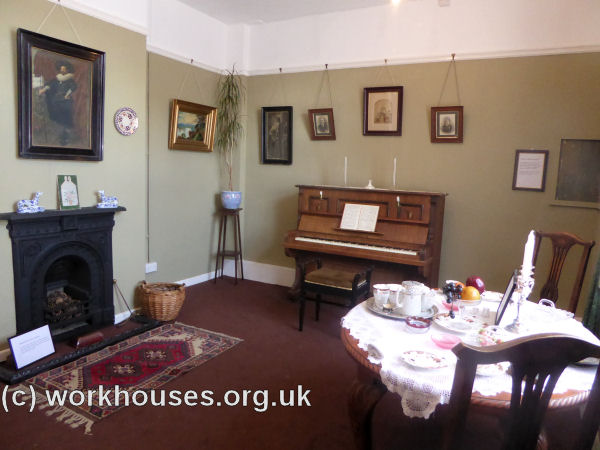
Ripon workhouse master's parlour, 2017.
© Peter Higginbotham,
courtesy of Ripon Workhouse Museum
Like all union workhouses, the food served to inmates at Ripon was plain and repetitive, with bread and porridge every day for breakfast, and bread with either porridge or cheese for supper. Meat was served for dinner twice a week, as was meat-and-potato pie.
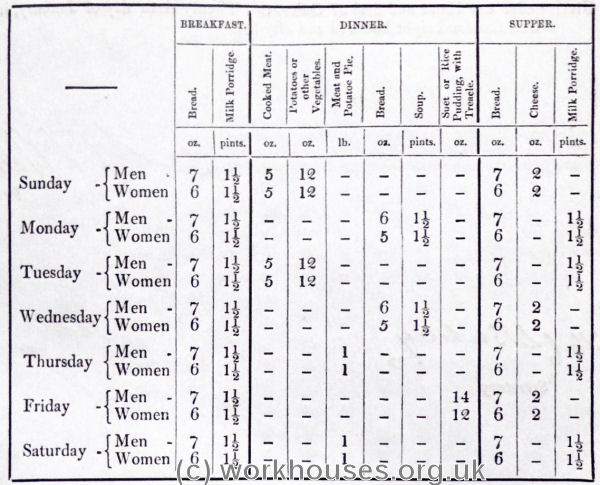
Ripon workhouse dietary, 1850s.
© Peter Higginbotham
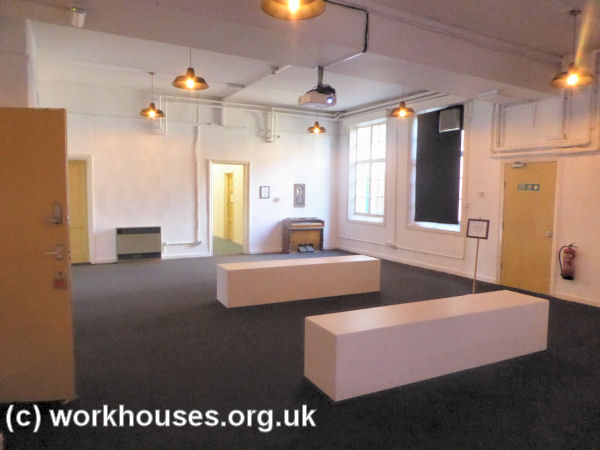
Ripon workhouse former dining hall,
courtesy of Ripon Workhouse Museum<
Originally, the workhouse infirmary was located in a two-storey block to the rear of the main building, while children occupied a block at the east side. In around 1887, the guardians began to consider the construction of a large new infirmary, a move that was urged upon them by the Local Government Board. Due to its considerable cost, however, construction was slow to commence, with the foundation stone eventually being laid by Lord Ripon, the chairman of the board, on 11 November 1897. The new building was erected on the site of the children's quarters, with the children then moving into the old infirmary block. The official opening took place on 13 January 1899. Due to the illness of Lady Ripon, who had been due to perform the ceremony, it was carried out by Captain F. St Quintin, Lord Ripon's private secretary. A press report described the new building as follows:
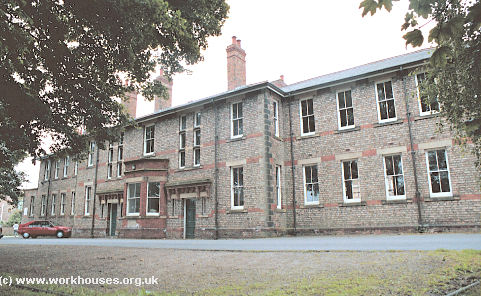
Ripon workhouse new infirmary from the north-east, 2000.
© Peter Higginbotham,
courtesy of Ripon Workhouse Museum
A wash-house and laundry was located on the women's side at the north-west of the site.
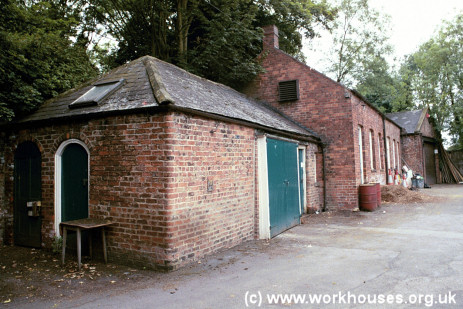
Ripon boiler room (left) and wash-house, 2000.
© Peter Higginbotham,
courtesy of Ripon Workhouse Museum
The workhouse mortuary stood at the north-east of the main block.
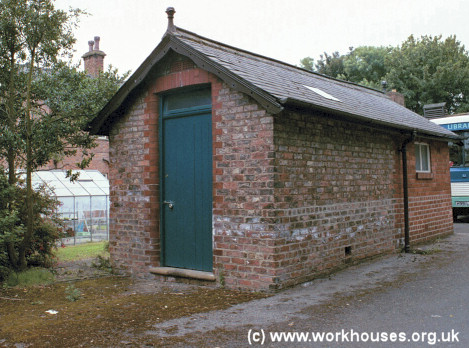
Ripon workhouse mortuary, 2000.
© Peter Higginbotham,
courtesy of Ripon Workhouse Museum
At the east side of the entrance block were the male and female casual wards where vagrants were accommodated overnight in a block of sleeping cells.
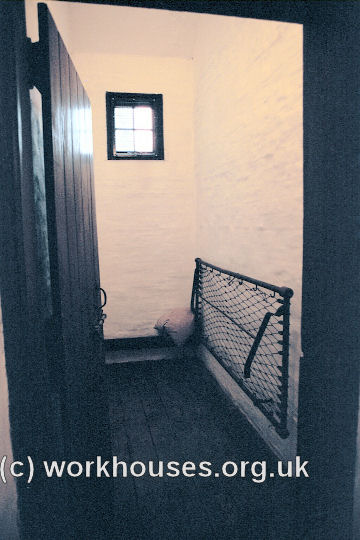
Ripon casuals' sleeping cells, 2000
© Peter Higginbotham,
courtesy of Ripon Workhouse Museum
On entering the casuals' ward, the inmates were required to take a bath. Their clothes would be fumigated in the sulphur disinfector room.
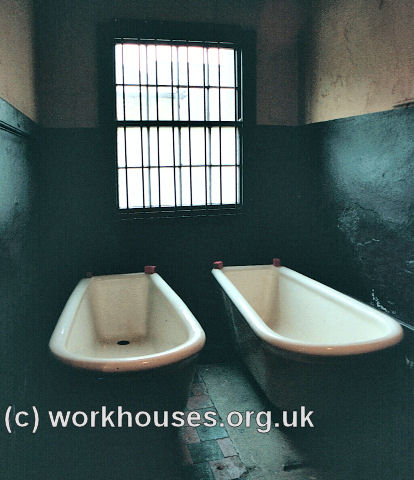
Ripon casuals' baths, 2000
© Peter Higginbotham,
courtesy of Ripon Workhouse Museum
In return for their accommodation, vagrants were required to perform a certain amount of work. In the case of the men, this was usually chopping firewood, carried out in a small yard to the east of the cell block.
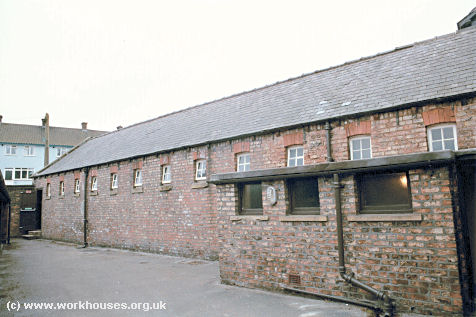
Ripon workhouse vagrants' block and yard, 2000.
© Peter Higginbotham,
courtesy of Ripon Workhouse Museum
The external wall of the vagrants' yard was topped with spikes to prevent their leaving before their work was completed — perhaps the origin of the workhouse vagrants' ward being popularly known as a "spike".
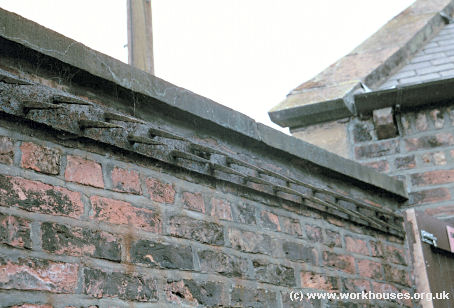
Ripon workhouse vagrants' yard wall, 2000.
© Peter Higginbotham,
courtesy of Ripon Workhouse Museum
The workhouse had an extensive garden where vegetables were grown. In recent years, the garden has been brought back to life as a feature of the workhouse musuem which now occupies the site.
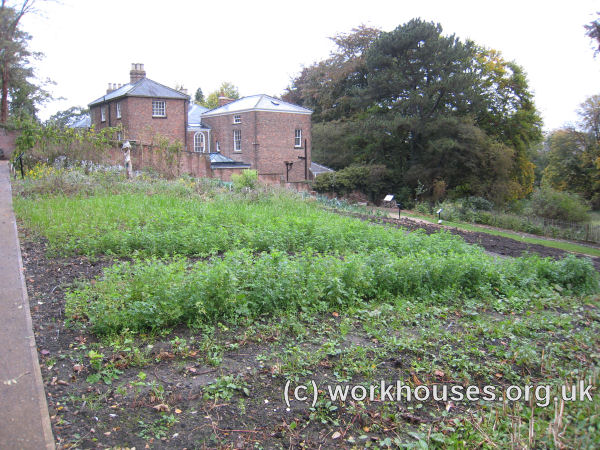
Ripon workhouse garden, 2016.
© Peter Higginbotham,
courtesy of Ripon Workhouse Museum
From 1904, to protect them from disadvantage in later life, the birth certificates for those born in the workhouse gave its address just as 75 Allhallowgate, Ripon.
By 1930 some reorganization had taken place and all the receiving wards were in the west wing.
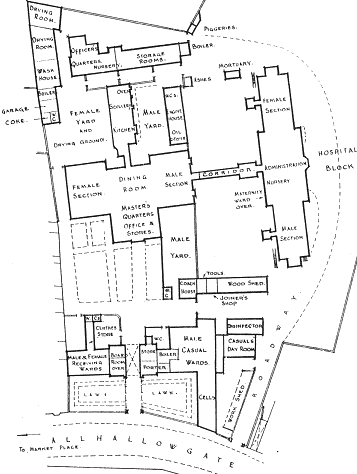
Ripon ground plan c.1930.
In 1930, the workhouse was taken over by the West Riding council and became the Ripon Public Assistance Institution. The inmates became "residents" and workhouse uniforms were abolished. After the introduction of the National Health Service in 1948, the main buildings became an old people's home called Sharow View. Vagrants continued to use the causal wards, by then officially known as a "Wayfarers' Reception Centre", until around 1960.
The author Barbara Taylor Bradford has a family connection with the Ripon workhouse. Her grandmother was born in the institution, the first of three illegitimate children to have the same start in life.
In 1996, the former casual wards became home to the Ripon Workhouse Museum and Garden. In 2017, the main building was purchased by the Museum Trust and will allow a considerable expansion of the museum's activities. Part of the main building is already open to the public, housing a variety of exhibits and displays including a recreation of the workhouse school-room.
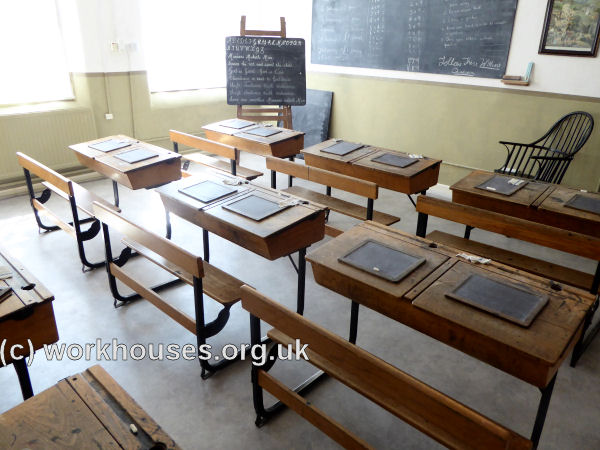
Ripon workhouse schoool-room, 2017.
© Peter Higginbotham,
courtesy of Ripon Workhouse Museum
Ripon Workhouse Musueum is amongst the best preserved workhouse sites in the country and provides visitors with a vivid insight into the life of its inmates in former times.
Staff
Inmates
Records
Note: many repositories impose a closure period of up to 100 years for records identifying individuals. Before travelling a long distance, always check that the records you want to consult will be available.
- North Yorkshire County Record Office, Malpas Road, Northallerton DL7 8TB. (Some film copies also held at Ripon Library.) Holdings include: Guardians' minutes (1852-1879); Rough minutes (1890-94); Admission and discharge books (1880-1973); Registers of inmates (1914-48); Indoor relief (1895-1969); Workhouse births (1855-1938); Deaths (1853-1946); Creed registers (1869-1951); Workhouse visitors' books (1890-1969); Casual paupers (1891-1964); School attendance records (1888-1906); Weekly outdoor relief lists (1867-1924).
Bibliography
Links
- Ripon Workhouse Museum and Garden, Sharow View, Allhallowgate, Ripon HG4 1LE.
Unless otherwise indicated, this page () is copyright Peter Higginbotham. Contents may not be reproduced without permission.


