Lambeth (Parish of St Mary), Surrey, London
Up to 1834
Lambeth opened a parish workhouse in 1726 which was the subject of a report in An Account of Several Workhouses..., dated September 1731.
The Children are taught to Read, but not to Write. The Master and Mistress are careful to follow the Directions of a Committee of the Parish Officers, who meet Weekly, to oversee the Management of the House; and for the easier Noting the daily expence of Provisions, there is in the Steward's Room, instead of a Waste Book, a Slate with broad Brims, having the under mentioned Heads pasted on both sides of the Slate, to shew the quantities receiv'd on one side, and what is deliver'd out on the other side, viz.
| Half Peck Loaves | Beef | Beer Gall. |
| Flower Pound | Cheese Pound | Peese Quarts |
| Oatmeal Quarts | Butter Pound | Pepper Ounces |
| Milk | Salt | Ginger Ounces, |
| Herbs | Rice Pounds | Ale Pints |
| Suet Pounds | Raisins Pounds | Candles. |
| Mutton Pounds | Sugar Pounds | Soap Pounds |
| Coals Bushels |
They have conveniencies for Brewing, but a Brewer in the neighbourhood serving them with 10s. Beer, at 7s. 6d. the Barrel, those Conveniencies serve only for washing, and other Occasions of the Family.
Two Bakers in the Parish serve the House alternately, each their Month, for which they are so well paid, that they contend which shall do it best and cheapest.
A parliamentary report of 1777 recorded a parish workhouse in operation in Lambeth accommodating up to 270 inmates. This was presumably the one on Workhouse Lane, later Princes Road, at the south end of Lambeth Walk, as shown on the 1790s map below.
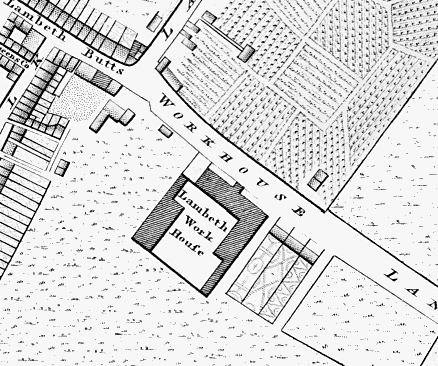
Lambeth Workhouse Lane (Princes Road) site, 1790s.
After 1834
The Lambeth Poor Law Parish was formed on 28th December, 1835, comprising the parish of St Mary, Lambeth, "including the district attached to the new churches of St John, Waterloo, Kennington, Brixton, Norwood". Its operation was overseen by an elected Board of Guardians, 20 in number. The population falling within the parish at the 1831 census had been 87,856. The average annual poor-rate expenditure for the period 1833-35 had been £38,890.
Princes Road
For many years, the Lambeth Board of Guardians appear to have continued using the existing parish workhouse on Princes (later Black Prince) Road. In 1836 the Poor Law Commissioners authorized the modest sum of £163.4s.8d on improvements to the building.
In 1866, the Princes Road workhouse became the centre of much publicity after an under-cover exposé of its casual ward by journalist James Greenwood appeared in the Pall Mall Gazette. Greenwood's report ('A Night in a Workhouse') contained graphic descriptions of the primitive accommodation (30 men in a room 30 feet square) and the "mutton broth bath" in which inmates were expected to bathe.
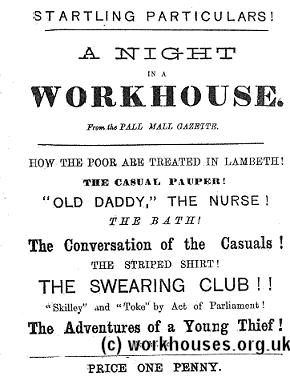
Cover of A Night in a Workhouse
In 1866, Lambeth was the subject of one of a series of articles in the medical journal The Lancet investigating conditions in London workhouse infirmaries. Overall, it was judged to be "an average example of the management of these establishments". The report noted that the workhouse had an official capacity of 1100 which, in winter, was regularly reached or even exceeded. Somewhat unusually, almost five-sixths of the inmates required medical care — a sick population equalling that of Guy's Hospital. Around seventy inmates were in the workhouse insane wards. The only paid nursing staff were the male superintendent of the infirmary (who also acted as dispenser), a female superintendent sick-nurse who also acted as midwife, and male and female superintendents of the lunatics. These were assisted by seventy-two pauper nurses who received additional food for their work. No paid staff were on duty at night-time.
The full text of the Lancet report is available on a separate page.
In 1887-8, the Princes Road site was used for the construction of a new 'test' workhouse for 200 men and 150 women. This was solely for the able-bodied, with the aged and infirm remaining at Renfrew Road. Inmates in new workhouse were required to endure a particularly strict regime and perform work such as stone-breaking and oakum-picking in order to receive relief. Each sex was segregated into three classes, according to their previous known conduct and character. Those classified as being of bad character performed their work in isolation from one another.
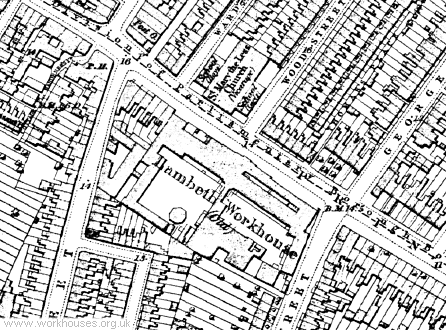
Lambeth Princes Road site, 1875.
The Princes Road workhouse has been demolished.
Renfrew Road
In 1871-3, a new workhouse was built at Renfrew Road, Kennington. Designed by Thomas W Aldwinckle, its foundation stone was ceremonially laid on 3rd April, 1871.
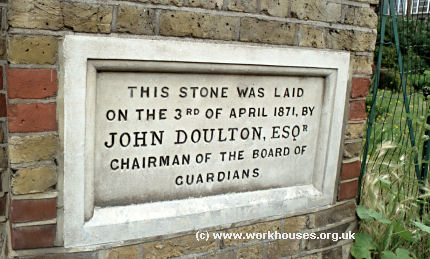
Lambeth Renfrew Road foundation stone, 2002.
© Peter Higginbotham
Along with Madeley in Shropshire, it was one of the earliest pavilion-block workhouse designs built in England. Its opening, at the start of 1874, was reported as follows:
LAMBETH NEW WORKHOUSE.
This workhouse, which was recently opened for the reception of inmates, is situated on a piece of ground at the rear of Kennington-lane, with an approach also from Kennington-road. The several buildings and yards occupy between seven and eight acres of land.
There are three main divisions, viz., the "house" proper, or "indoor" department; the outdoor-relief department; and the official building, in which the parochial poor-law business is transacted.
The" house," which is designed for 820 inmates, is arranged on the pavilion system, the administrative block dividing the sexes. There are two blocks for able-bodied and two for aged and infirm, all connected with the central block by a general corridor, 9 ft. wide, lighted on both sides, and having an open corridor above serving as a means of communication for the first floor.
A system of rigid classification has been carried out in this design, and this separation of the several classes has been carried down to all minor offices. Each class has its own and distinct day-rooms, dormitories, staircases, lavatories, waterclosets, airing-grounds, and workrooms; thee only common-place of meeting being the chapel and dining-room, where conversational intercourse is forbidden. The several classes in each sex are for aged, able-bodied of good character, and two subdivisions of able-bodied of bad character, together with accommodation for a limited number of boys and girls.
There is a dining-hall for each sex leading direct from the kitchen, and a large chapel with open-timbered roof.
In the rear of the main blocks are the laundry, engine and boiler house, well, bakehouse, corn-mill, and general workshops, the machinery in which is worked by a 30-horse power engine, supplied by T. Robinson & Co., of Rochdale. The out-door poor department is arranged for 400 men and 200 women, and comprises large stone-yard, with 150 stalls, oakum and wood picking sheds and yards, and hand corn-mills.
The official block comprises a large waiting-hall for out-door poor, and the Boardroom and relief-offices.
The dining-halls and chapels are warmed by Bacon's high-pressure warming apparatus. All other rooms are warmed by open fireplaces.
The ventilation is provided for by perforated — zinc panels in the ceiling, connected with vertical flues in the wall, a star gas-burner and iron hood being placed in each panel, to cause an upward current of the vitiated air. Cold fresh air is introduced into the rooms by means of openings in the outer wall, and galvanised hit-and-miss gratings in the floor.
The cost of the "house" proper was 46,000l.; that of the official and out-door department, 7,500l.; of the engineering works, 7,250l.; and of the fittings, 3,500l. The architects were Messrs. R. Parris and T. W. Aldwinckle, whose designs were selected in a limited competition. The builder was Mr. W. Crockett.
The architect's plan shows the detailed layout of the buildings — click on the image for an enlarged version.
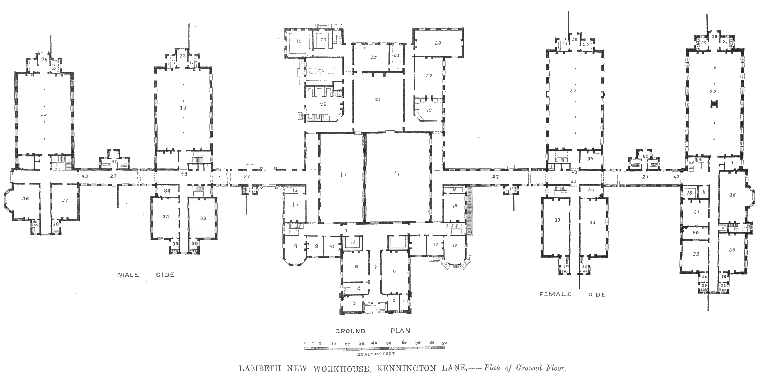
Lambeth Renfrew Road site, 1874.
The porter's lodge and receiving blocks stood alongside the entrance on Renfrew Road.
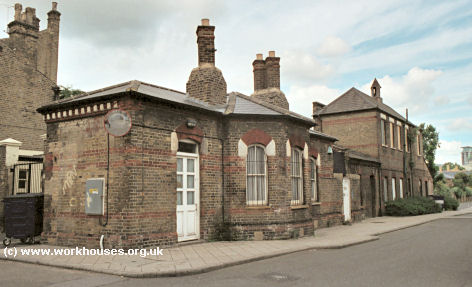
Lambeth Renfrew Road north lodge and receiving ward, 2002.
© Peter Higginbotham
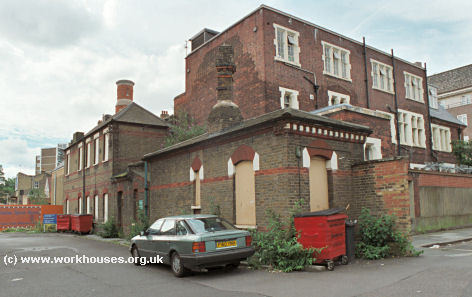
Lambeth Renfrew Road south lodge and receiving ward, 2002.
© Peter Higginbotham
The workhouse's central administrative block was a two storey building with a highly decorative design. The upper floor contained a large hall. A lower block at the south side was the Master's house, while the corresponding block at the north side contained the Master's offices. Male and female dining halls, kitchens and stores lay at the rear of the administration block.
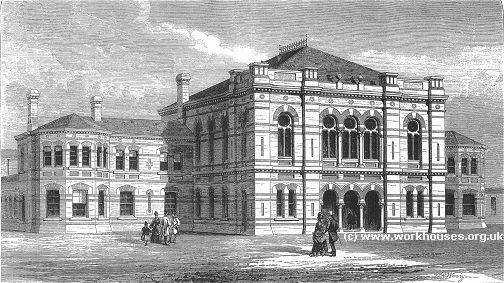
Lambeth Renfrew Road administrative block and Master's offices, 1874.
© Peter Higginbotham
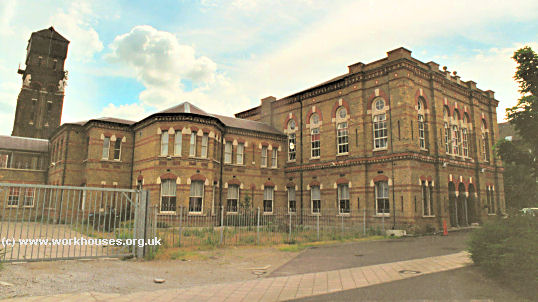
Lambeth Renfrew Road administrative block and Master's offices, 2002.
© Peter Higginbotham
Male inmates were accommodated at the north and females at the south, with able-bodied in the inner pavilions and the aged in the outer ones. The able-bodied were separated into the "able-bodied good" at the east and "able-bodied bad" at the west. There was also some accommodation for aged married couples and also a small amount of children's accommodation — the latter was probably for short-term accommodation as Lambeth operated an industrial school at Norwood.
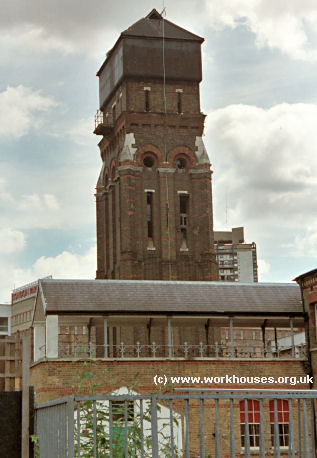
Lambeth Renfrew Road water tower, 2002.
© Peter Higginbotham
After its completion, the Lambeth Guardians briefly considered building an infirmary on the old Princes Road site. However, they eventually decided to erect the new infirmary at the south side of Brook Street adjacent to the Renfrew Road workhouse and the project was completed in 1877. Casual wards were also added in 1877 at the south of the infirmary together a water-tower at the north-east of the workhouse administration block.
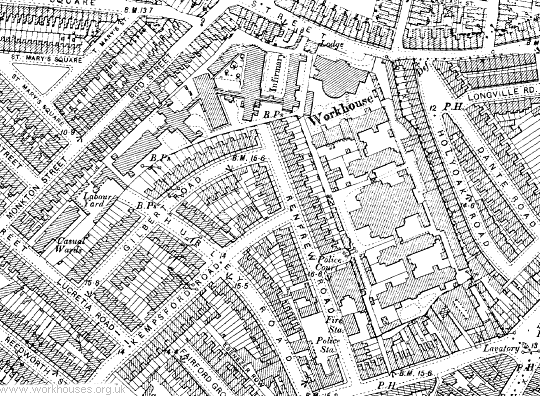
Lambeth Renfrew Road site, 1896.
In 1898, future star of the silent screen Charles Chaplin (then aged eight) briefly became an inmate of the workhouse, before being transferred to the Norwood Schools.
In 1922, the workhouse and infirmary were amalgamated and renamed Lambeth Hospital. In 1930 its administration was taken over by the London County Council. The infirmary and most of the workhouse have now been demolished, although the administration block, water tower, porter's and receiving blocks survive.
Wincott Street Casual Ward
A casual ward and labour yard were located at the southern end of the Renfrew Road infirmary, with the entrance from Wincott Street (formerly Lucretia Road).
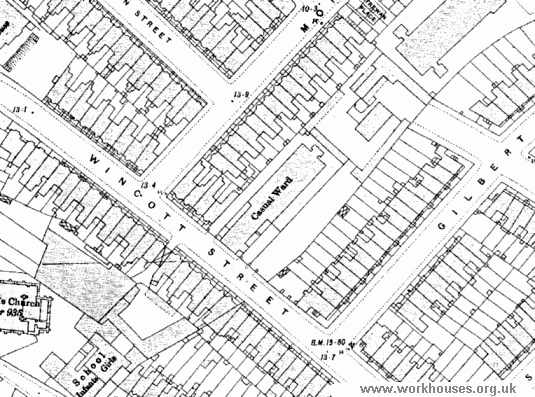
Wincott Street Casual Ward site, 1914.
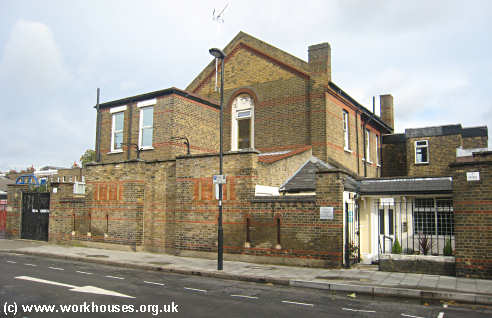
Wincott Street former casual ward from the south, 2010.
© Peter Higginbotham
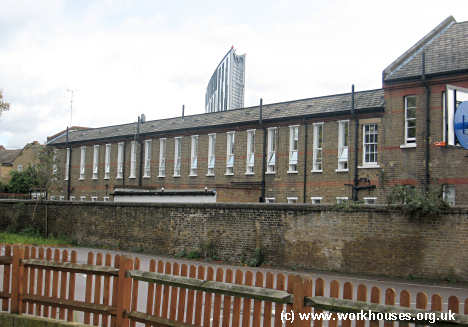
Wincott Street former casual ward from the west, 2010.
© Peter Higginbotham
Norwood Schools
Lambeth operated a workhouse school at Elder Road, West Norwood. (Please note that Lambeth's Norwood Schools was a quite separate establishment to the similar-sounding but privately operated "School of Industry" for pauper children run by Mr Frederick Aubin on Westow Hill in Upper Norwood. Mr Aubin's school is described on a separate page.)
Originally called the "Norwood House of Industry", Lambeth's school for the infant poor was originally administered by the parish churchwardens and overseers. It was rebuilt in 1810 on the Norwood site which was held on a lease expiring in March 1874. Up until 1836, it accommodated both the very young and the very old from the Lambeth workhouse. On 10th December 1838, the school contained 460 inmates comprising: 107 boys aged 9 to 16; 139 boys aged 2 to 9; 89 girls aged 9 to 16; 105 girls aged 2 to 9; 11 infants, and 5 women. Before its lease was due to expire in 1874, the Guardians bought the Norwood land for £650, the site becoming known as the "Old School".
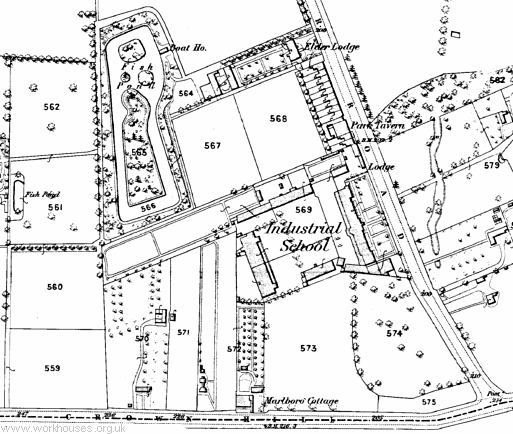
Lambeth Norwood School site, 1870.
Between 1868 and 1889 the Board spent a further £19,450 on additional land to the north for the erection of the "New School" which opened in July 1885 at a cost of £56,000 including furniture and fittings. Additional buildings included the School Infirmary and First Probation block, completed in 1879 at a cost of £11,700, and a Second Probation Block and Isolation Block opened in 1889 at a cost of £11,000.
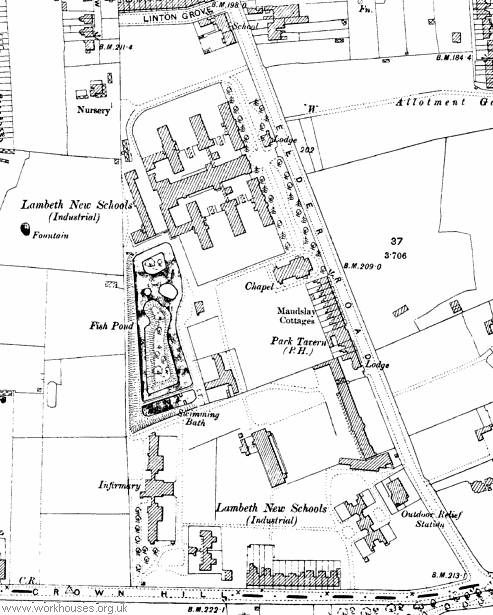
Lambeth Norwood School site, 1896.
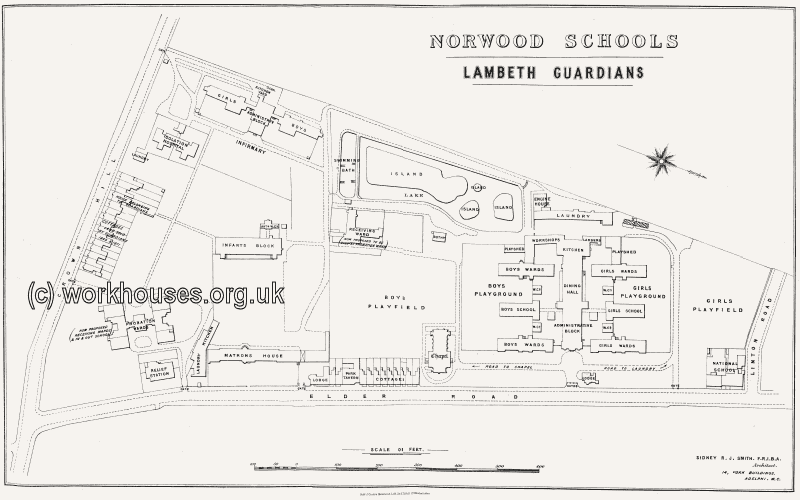
Lambeth Norwood Schools plan, c.1896.
© Peter Higginbotham
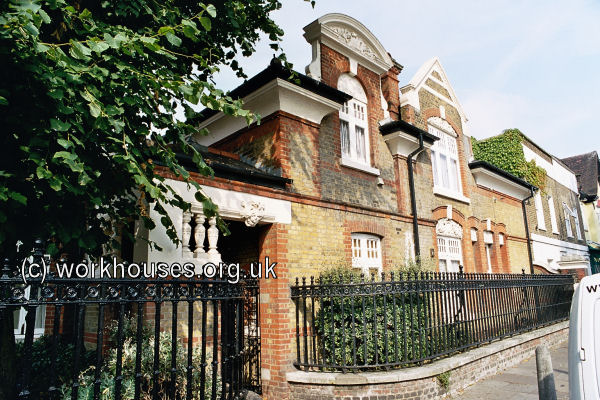
Lambeth Norwood Schools entrance lodge, 2004.
© Peter Higginbotham
After 1885, the Old School was used to accommodate children under eight. By 1890, it comprised five blocks:
The Old Front Block had a 290 foot frontage on to Elder Road and contained the Matron's residence, dining room, day room, school room, and seven dormitories on the first floor. It had a tar-paved playground to the rear equipped with swings and seats. It accommodated under-fours, and boys up to eight.
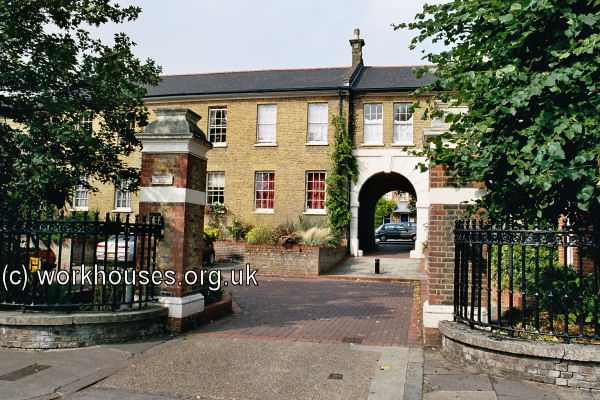
Lambeth Norwood Old School front block, 2004.
© Peter Higginbotham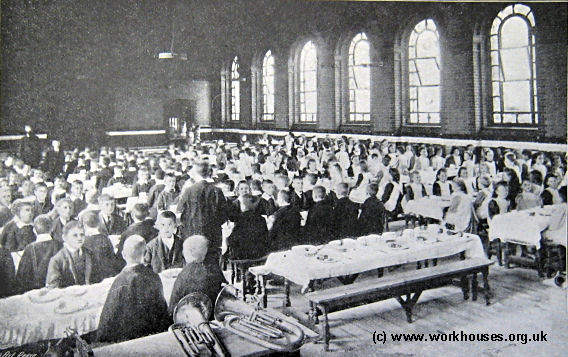
Lambeth Norwood Schools dining-hall, 1902.
© Peter Higginbotham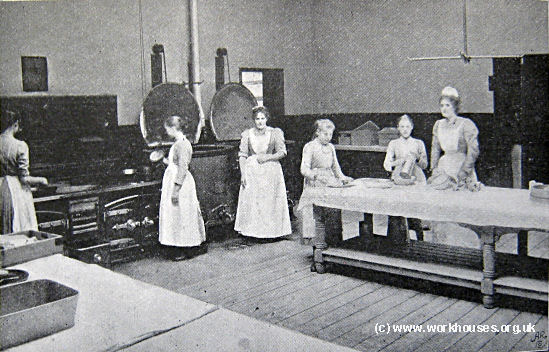
Lambeth Norwood Schools kitchens, 1902.
© Peter HigginbothamThe Infants' Block, erected in 1849, lay at the far side of the playground. It accommodated under-fours, and girls up to eight. It included a large day-room/dining-room, two night-nurseries each containing 40 cots, and two large school-rooms used by the whole school. By 1896, around 120 children were daily attenders at a local board school.
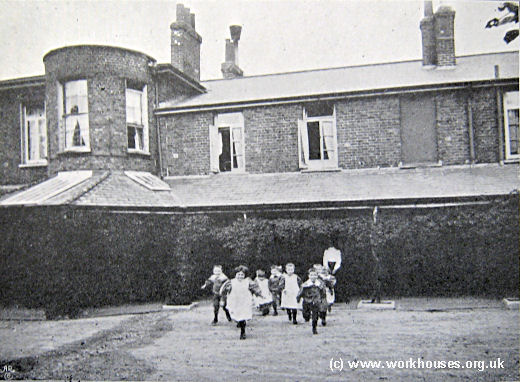
Lambeth Norwood Schools infants, 1902.
© Peter Higginbotham
Lambeth Norwood Schools infants, 1902.
© Peter Higginbotham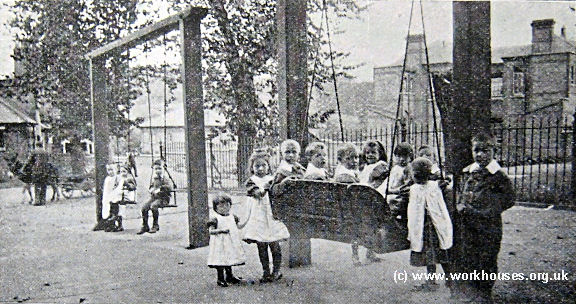
Lambeth Norwood Schools infants, 1902.
© Peter HigginbothamThe Infirmary, situated at the south-west of the site, was a detached two-storey building erected in 1879. It had eight wards, four large and four small, containing twenty and seven beds respectively. The infirmary had its own grass playing field.
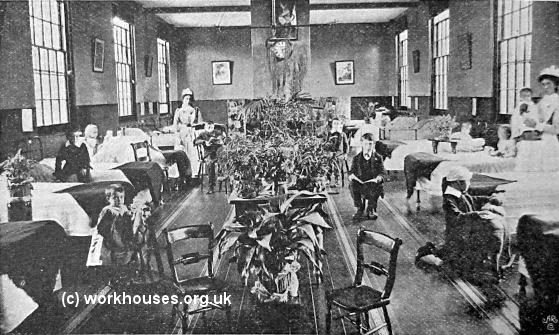
Lambeth Norwood Schools infirmary ward, 1902.
© Peter Higginbotham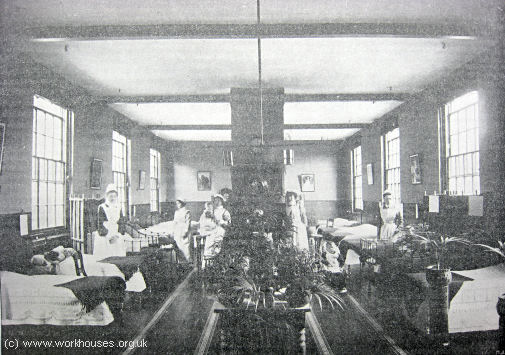
Lambeth Norwood infirmary ward, c.1905.
© Peter HigginbothamThe Isolation Block, erected in 1889 to designs by Sidney R.J. Smith, was a single-storey building standing seventy feet from the infirmary. The block received children from the school infirmary showing any signs of having infectious or contagious diseases. The four wards accommodated a total of ten children. A nurses' room between each pair of wards was provided with fixed inspection hatches, and the wards arranged with no direct communication between them. A laundry and disinfecting oven were attached so that beds could be disinfected.
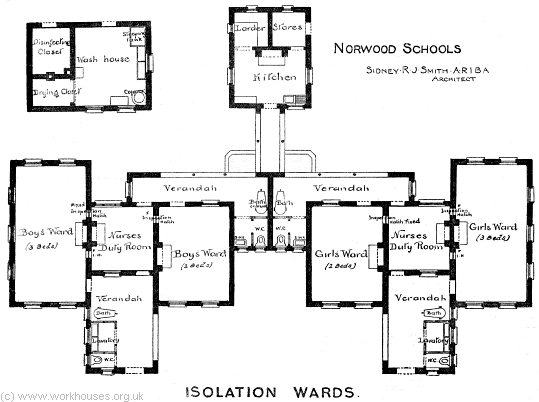
Norwood Schools isolation block, 1889.
The older Probation House, located near a small lake, was later used as a receiving house for children from the main workhouse. Over-fives arrived every day, while younger ones came three times a week. It contained two dormitories with 26 beds in each, two day rooms, and lavatories arranged with jets. In 1896, it was described as rather damp and cold. The newer Probation House received children after an initial period from the older one. The building, another Smith design erected in 1889, had four 12-bed dormitories, for day-rooms, and playing yards. The lavatories (washrooms) were fitted with a glazed stoneware trough having water jets above it, with a union valve for hot and cold water. Each child had its own numbered towel.
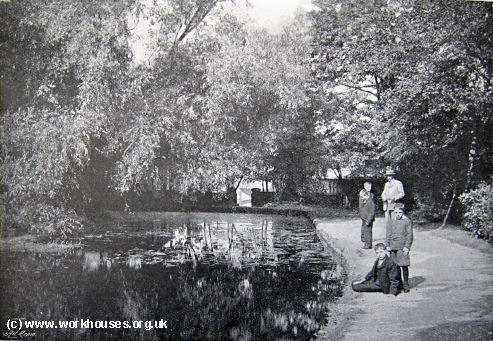
Lambeth Norwood Schools lake, 1902.
© Peter Higginbotham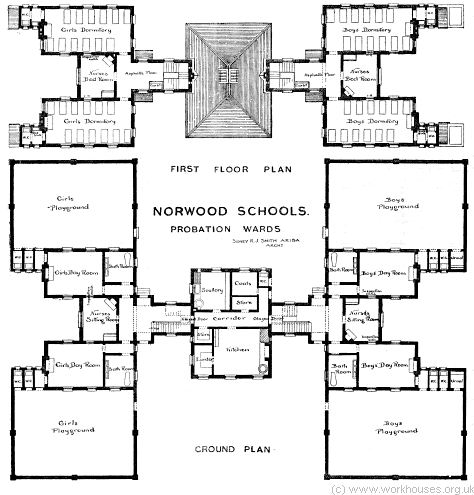
Norwood Schools new probation block, 1889.
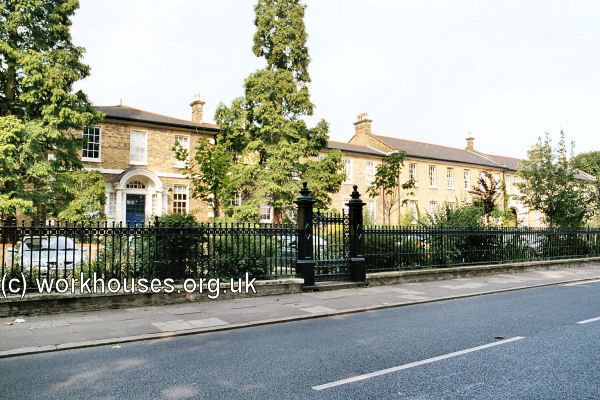
Lambeth Norwood Old School front block, 2004.
© Peter Higginbotham
The New, or Main School, to the north, comprised two girls' blocks and two boys' blocks, separated by the administrative offices, superintendent's quarters, kitchen, dining-hall etc. The children's blocks were three storeys high and each accommodated 72 children. On the ground floor of each block was a day room, heated by an open fire. Lockers were provided for the girls, though not for the boys. Seats were arranged around the sides of the room. The dormitories on the second and third floors each contained 36 beds in six-bed sections. Under each bed was a wicker basket for the children's clothes at night. A single fire-place heated the whole dormitory. In the central block, beneath the dining-hall, was a steam-heated swimming bath used alternately by the boys and girls. The boys also had an outdoor swimming bath. Each child had its own towel, brush and comb, but only a few were provided with toothbrushes. A dentist attended the school each month. All children were medically examined three times a week. On Sunday afternoons, a scripture class took place for an hour and a quarter, carried out by over forty ladies and gentlemen from local churches. A Band of Hope was, for a number of years, conducted by one of the Guardians.
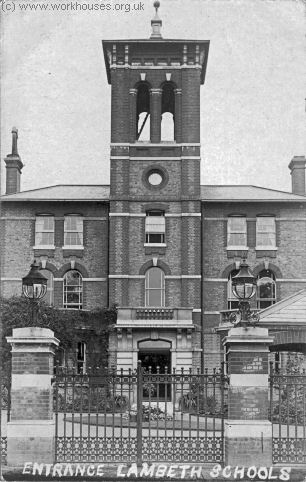
Lambeth Norwood New School entrance, c.1905.
© Peter Higginbotham
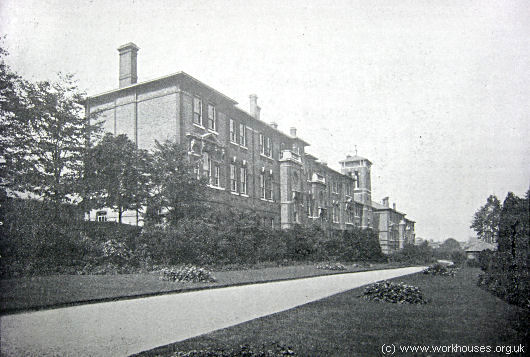
Lambeth Norwood New Schools main block from the south-east, c.1905.
© Peter Higginbotham
Technical training was not carried out to any great extent, preference being given to finding employment for those of an age to work. Some tailoring, boot-making and carpentry were taught to the boys. Girls leaving to enter service were trained in domestic skills and cookery.
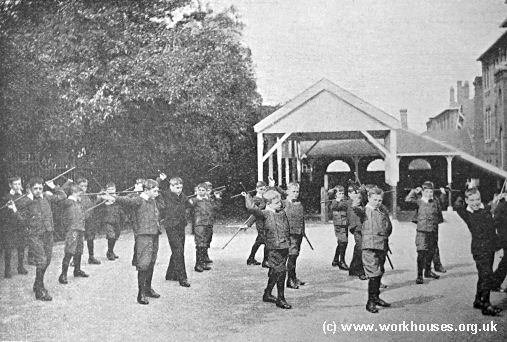
Lambeth Norwood Schools boys' drill, 1902.
© Peter Higginbotham
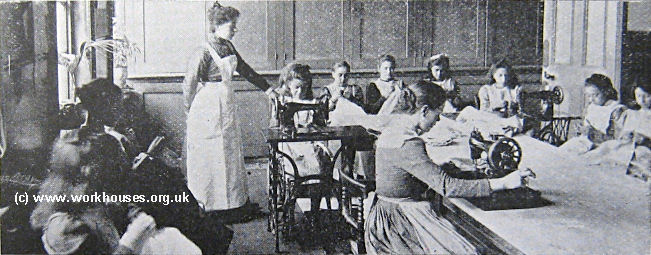
Lambeth Norwood Schools sewing class, 1902.
© Peter Higginbotham
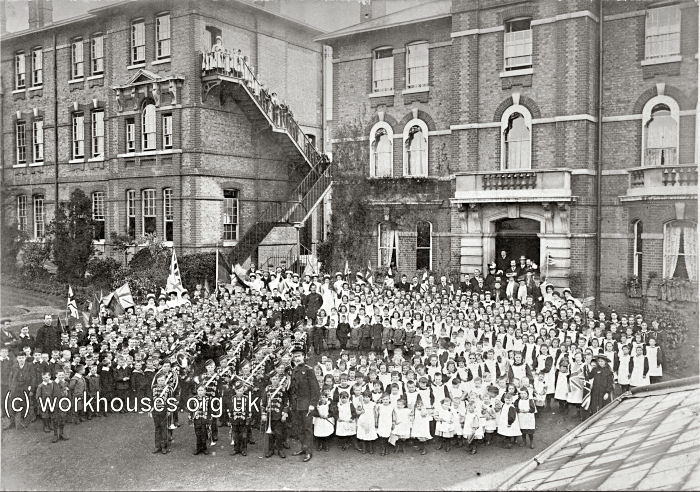
Lambeth Norwood residents, c.1908.
© Peter Higginbotham
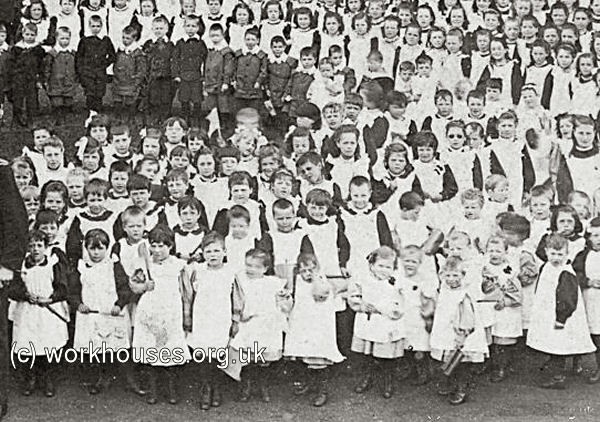
Lambeth Norwood residents, c.1908.
© Peter Higginbotham
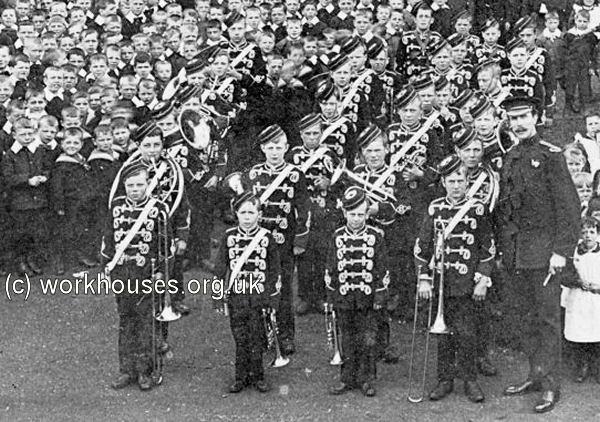
Lambeth Norwood residents, c.1908.
© Peter Higginbotham
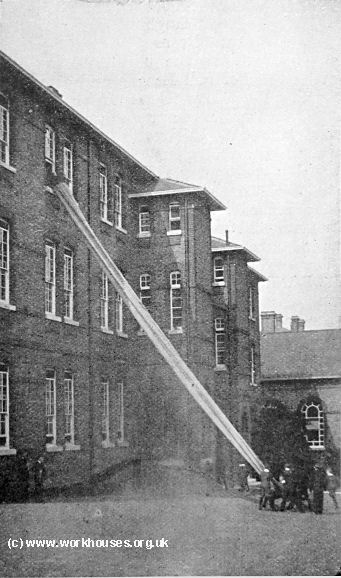
Lambeth Norwood Schools fire drill, 1902.
© Peter Higginbotham
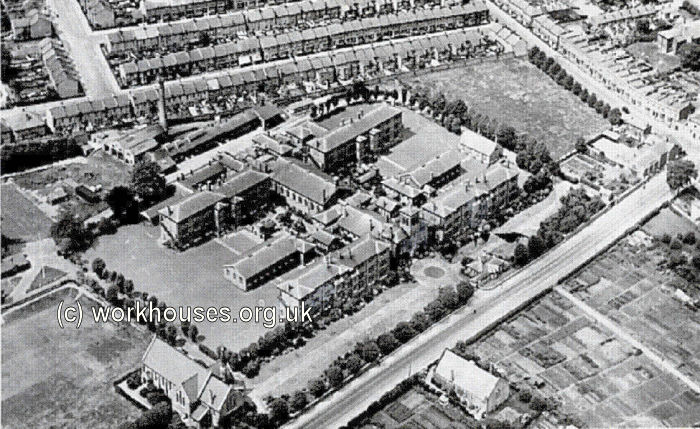
Lambeth Norwood site, 1920s.
After 1930, the Elder Road site was taken over by the London County Council. It was subsequently divided into a number of separate establishments. The northern part of the site became Norwood Children's Home (renamed Wood Vale in 1949) and a primary school (Elder Road School). The southern part became the Lambeth Home for the Aged, with the south-eastern area subsequently being renamed Elderwood, and the south-western area becoming Norwood House — both these accommodated the elderly, with Norwood House also being used to house homeless families.
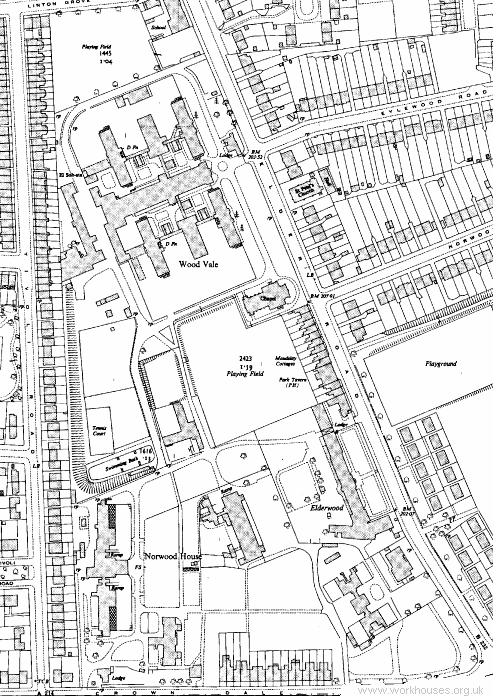
Lambeth Norwood School site, 1953.
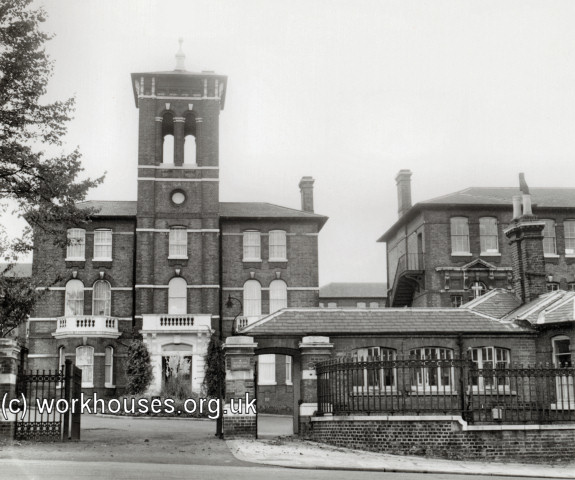
Wood Vale.
© Peter Higginbotham
Most of the former Norwood school buildings have now been demolished. However, the lodge and the front block of the old school survive and have been converted to residential use.
An insight into the operation of the school in the 1840s was provided by its chaplain, the Rev. Joseph Brown who recorded that the following regulations were placed in the entrance lodge:
He is not to suffer any child to go out without showing an order,
To report immediately the name of any child admitted without an order.
To keep a daily register of the number of the order, and the name of the child from whom received.
To deliver every evening the register and the orders.
Not to admit any spirituous liquor, and to report the name of anyone attempting to introduce it.
To prevent unnecessary delay in the admission of parents or others to see children.
To attend Divine service as often as possible (once at least) on the Lord's day.
Religious instruction featured strongly in the daily routine. At around 6 a.m., before the children left their bedrooms in the morning, a prayer was read in each room by a monitor, ending with the Lord's Prayer. Breakfast was eaten at around 6.30-7 a.m., before and after which, as with all other meals, grace was chanted, with the children all standing, their hands being raised and, to prevent distraction, their eyes closed. At a quarter-past eight, they assembled for family prayer, beginning with a hymn, followed by the reading of a psalm or chapter from the Bible, then a prayer appointed for the service, ending with the Lord's Prayer. The first hour of school was devoted to "reading the Scriptures, explanation thereof, or such other religious instruction as the several attainments of the children, arranged in their different classes, enable them to receive." A copy of the school's Chaplain's Instructions is shown below.
1st. A psalm or hymn to be sung, the children standing.
2d. the scriptures to be read.
3d. The prayers as provided by the chaplain, ending with the Lord's Prayer; the children kneeling. Reading the Bible and other religious instruction, the first hour after commencement of school, except on Wednesday and Saturday; on which days it is from half-past ten till half-past eleven. The first and second classes to have the above lesson last, on Friday afternoon.
The Church }
The faith and duty of a Christian } Catechism twice every week
The elementary or the Scripture }
Prayers in the dormitories, in the morning at the hour of rising, and in the evening on retiring to rest.
Divine Service every Sunday in the morning, and afternoon or evening; family prayer at half-past eight o'clock in the morning, and after supper in the evening. After morning family prayer, the children to assemble in their respective classes till half-past nine.
First and second classes to say the collect.
Third and fourth to say one hymn.
Fifth and sixth to say one verse of Scripture and one of hymn.
Seventh and eighth to say one verse of Scripture. Every child may receive a Scripture ticket and leave the school as soon as the lesson appointed has been said.
The monitors to take care the classes are supplied before service with a sufficient number of Bibles, prayer-books, and hymn-books.
The hymn tunes practised by the singing master on Friday, to be sung by the children on Sunday.
In the school's kitchen, where some of the girls received instruction in the art of cooking a "plain dinner", the chaplain had compiled some useful maxims for each girl to commit to memory and to try and carry out in their future lives — in most cases, this would be in domestic service.
Do every thing at its proper time.
Keep every thing to its proper use.
Put every thing in its proper place.
Call every thing by its proper name.
Use every thing in a proper manner.
It is your duty to be:
up early.
diligent at your work.
careful and not waste.
obedient to your superiors.
clean in your person.
neat in your dress.
respectful in your manners.
kind to each other.
civil to all,
but especially to be constant in your devotions; for as the Almighty can alone give you strength to work, and skill to work aright, to Him must you look for help to do your duty in that state of life in which you are placed.
"For age and want save whilst you may;
No morning sun lasts all the day."
As regards to punishment for misbehaviour, the following code of suggestions was approved in 1839:
Not to be sent out of class for a smile, or look, or word, or error in judgment, or any act simply mischievous.
No boy during school, or work, or drill, or play, to receive corporal punishment; but the offence to be inquired into after school hours, in the presence of Mr. Aubin and the senior teacher, who shall also be present during the punishment, if the child be convicted.
Punishment of this kind only to be carried into effect in extreme cases, and to be inflicted with leather on the palm of the left hand.
No girl or boy to be detained after school hours, unless for the correction of something positively vicious in word or deed. No punishment to be inflicted in the wards, or bedrooms, or laundry.
The masters and mistresses to avoid speaking to the children in a rough, harsh, angry, or unkind tone.
Not to be punished for talking to each other at meals.
Staff
- 1881 Census — Princes Road Workhouse
- 1881 Census — Renfrew Road Workhouse
- 1881 Census — Elder Road School
Inmates
- Long-term workhouse inmates (1861)
- 1881 Census — Princes Road Workhouse
- 1881 Census — Renfrew Road Workhouse
- 1881 Census — Elder Road School
Records
Note: many repositories impose a closure period of up to 100 years for records identifying individuals. Before travelling a long distance, always check that the records you want to consult will be available.
- Lambeth Archives, Minet Library, 52 Knatchbull Road, London SE5 9QY.
- Princes Road workhouse: Register of workhouse children (1826-33); Workhouse repairs (1826-35); workhouse record book (1816-20); workhouse accounts (1801-10, 1816-20).
- Other Records: Rate books (1700-1900, with gaps); Churchwardens and Overseers papers re rates and rating (1832-1900); Leases of workhouse sites (1727-1858); Committee for the relief of the poor during inclement weather minutes (1814); Settlement examinations of women in the Lying-in Hospital 1805-1807; Plans of Lambeth Workhouse Infirmary and Norwood Schools (1853-1911); etc.
- The
Ancestry UK
website has two collections of London workhouse records (both name searchable):
- Westminster workhouse records are available on FindMyPast, .
-
London Metropolitan Archives, 40 Northampton Road, London EC1R OHB.
- Princes Road workhouse holdings include: Admissions and discharges (1773-1919); Creed registers (1850-1919); Births (1836-68); Baptisms (1803-60).
- Renfrew Road workhouse holdings include: Admissions and discharges (1912-22); Creed registers (1873-1922); Births (1875-1916); etc.
- Brook Drive Infirmary holdings include: Births (1883-1921); Baptisms (1889-1907); Pauper lists (1901-24); etc.
- Norwood School holdings include: Register of children (1875-1904); Admissions and discharges (1847-1929); Creed register (1885-1936); Baptisms (1911-39); Deaths (1901-34); Register of adopted (1901-30); Register of children emigrating (1900-30).
- Other holdings include: Guardians' minute books (1836-1930); Financial records (1861-1930); Staff records (1851-1930); etc.
Bibliography
- Brown, Joseph (1843) The Norwood Schools - A Sketch of their Sate and Progress in Reference to Religion.
- A night's repose in Lambeth workhouse (Harding B)
Links
Acknowledgments
- Thanks to Peter Goodall for the Norwood 1920s aerial view.
Unless otherwise indicated, this page () is copyright Peter Higginbotham. Contents may not be reproduced without permission.


