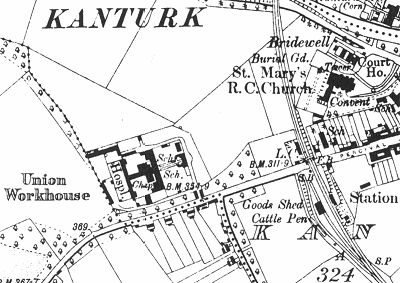Kanturk, Co. Cork
Kanturk Poor Law Union was formally declared on the 21st December 1839 and covered an area of 385 square miles. Its operation was overseen by an elected Board of Guardians, 29 in number, representing its 14 electoral divisions as listed below (figures in brackets indicate numbers of Guardians if more than one):
Co. Cork:
Castlemagner, Clonmeen (2), Cullen (2), Drouentariff (2), Kanturk (4), Kilbolane (2), Kilbrin (2), Knocktemple, Newmarket (4), Shandrum (2), Tulilease.
Co. Cork and Co. Kerry: Drishane (2), Kilmeen (2), Nohoval Daly (2).
The Board also included 9 ex-officio Guardians, making a total of 38. The Guardians met on alternate Wednesdays.
The population falling within the Union at the 1831 census had been 71,844 with divisions ranging in size from Knocktemple (population 1,928) to Kilmeen (9,367).
The new Kanturk Union workhouse was erected on a six-acre site at the north side of Peacock Lane, half a mile to the west of Kanturk. Designed by the Poor Law Commissioners' architect George Wilkinson, the building was based on one of his standard plans to accommodate 800 inmates. Its construction cost £6,800 plus £1,400 for fittings etc.
The building and operation of a workhouse had to be financed by the ratepayers of each union and in many places was seen as an intolerable imposition from England and its officials. It took until 16th April 1844 to raise the first poor rate in Kanturk, with the workhouse being declared fit for the reception of paupers on 16th May 1844, and not receiving its first admissions until 18th July.
The location and layout of the workhouse are shown on the 1905 map below.

Kanturk workhouse site, 1905.
The buildings followed Wilkinson's typical layout. An entrance and administrative block at the east contained a porter's room and waiting room at the centre with the Guardians' board room on the first floor above.
The main accommodation block had the Master's quarters at the centre, with male and female wings to each side including boys' and girls' schoolrooms. At the rear, a range of single-storey utility rooms such as bakehouse and washhouse connected through to the infirmary and idiots' wards via a central spine containing the chapel and dining-hall.
During the famine in the mid-1840s, a store-house was used to accommodate 200 extra inmates with sheds erected for a further 50. A fever hospital to accommodate 74 patients was also erected.
In August 1850, a major fire broke out at the workhouse. Within a few hours, the whole of the main building, the dining-hall, kitchen, bake-house, mill, and part of the southern wing were burned to the ground. No lives were lost and part of the bedding was saved. The fire was accidental and the building was insured.
The workhouse buildings were burnt down during the troubles in the early 1920s.
Records
Note: many repositories impose a closure period of up to 100 years for records identifying individuals. Before travelling a long distance, always check that the records you want to consult will be available.
- Cork City and County Archives, 33a Great William O'Brien Street, Blackpool, Cork. Holdings include: Board of Guardian Minute Books (1858-1924).
Bibliography
Links
- None.
Unless otherwise indicated, this page () is copyright Peter Higginbotham. Contents may not be reproduced without permission.


