Battle, Sussex
Up to 1834
A parliamentary report of 1777 recorded parish workhouses in operation at Battle (for up to 55 inmates), Bexhill (40), Brightling (40), Ewhurst (45), Hollington (24), Mountfield (30), Seddlescombe (30), and Westfield (36).
Langton House on the High Street, Battle, is said to have served as a poorhouse or workhouse from 1718 to 1724, and again from 1805 onwards. A separate establishment operated in premises just south of Battle railway station, near the present-day Senlac Hotel.
Mountfield's parish workhouse stood at the corner of what are now New Cut and Hoath Hill. The building no longer exists.
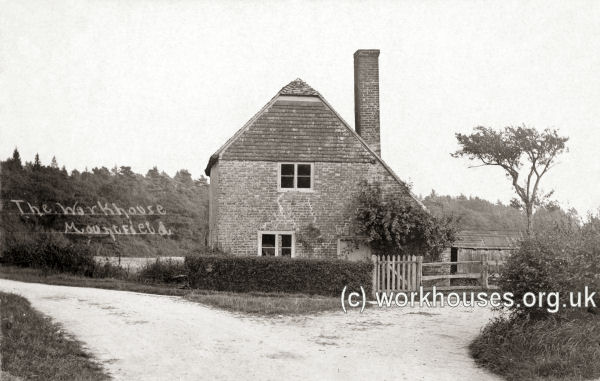
Former Mountfield parish workhouse, early 1900s.
© Peter Higginbotham.
After 1834
Battle Poor Law Union was formed on 10th June 1835. Its operation was overseen by an elected Board of Guardians, 18 in number, representing its 14 constituent parishes as listed below (figures in brackets indicate numbers of Guardians if more than one):
Sussex:
Ashburnham, Battle (3), Bexhill (2), Brightling, Catsfield, Crowhurst, Dallington, Ewhurst (2), Hollington, Mountfield, Penhurst, Sedlescomb, Westfield, Whatlington.
Later Additions: Hollington Rural (from 1897), Hollington St John (from 1897).
The population falling within the Union at the 1831 census had been 12,068 with parishes ranging in size from Penhurst (population 102) to Battle itself (2,999). The average annual poor-rate expenditure for the period 1832-35 had been £14,235 or £1.3s.7d. per head of the population.
Battle workhouse was designed by Hastings-born Frederick Thatcher who, in 1834, was one of the first fifteen associates of the Institute of British Architects. The workhouse was built in 1840 at a cost of £7,200 to accommodate 440 inmates. Its plan was based on neither of two most popular layouts — the "square" and the "hexagonal" — but was somewhere between the two, and bears some resemblence to the union workhouses at Leighton Buzzard and Newport Pagnell. The Battle workhouse layout is shown on the 1875 map below.
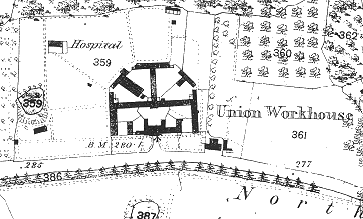
Battle workhouse site, 1875.
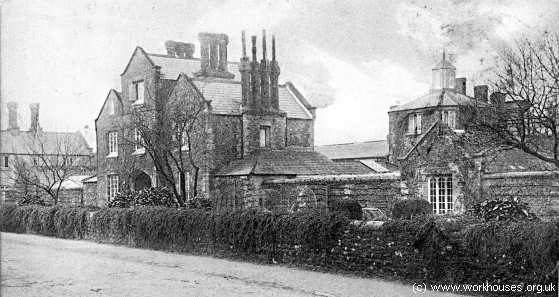
Battle workhouse from the south-east, c.1908.
© Peter Higginbotham.
The front range, which features an entrance archway, rises to three storeys at its centre, with single storey blocks to each side.
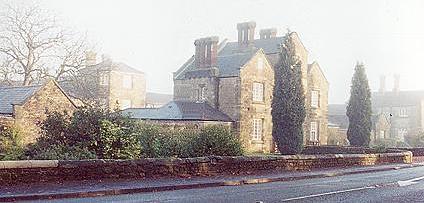
Battle workhouse from the south-west, 2000.
© Sheila Wilkinson.
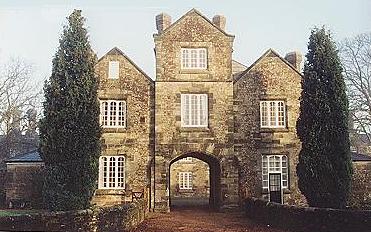
Battle entrance from the south, 2000.
© Sheila Wilkinson.
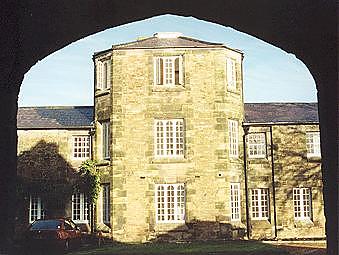
Battle main block from the south, 2000.
© Sheila Wilkinson.
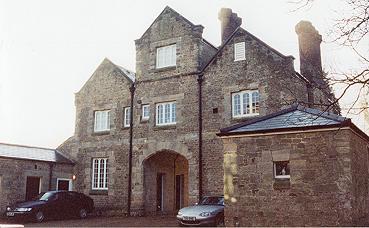
Battle entrance block from north-west, 2000.
© Sheila Wilkinson.
To the rear, the main accommodation blocks form an inverted 'T', with an octagonal hub at the centre. Two-storey ranges run to the east and west, with a three-storey range to the north. The outbuildings across the arms of the 'T' are angled to give a semi-hexagonal perimeter.
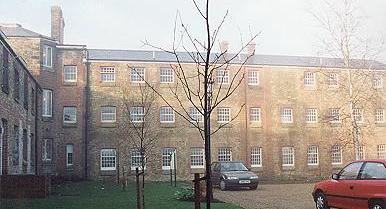
Battle north and east ranges, 2000.
© Sheila Wilkinson.
An isolation hospital was added at the north-west of the site. This was later used as a nurses' home.
After 1930, the workhouse was known as Battle Public Assistance Institution, then in 1948 became Battle Hospital, specializing in geriatric care. Following the hospital's closure in the late 1990s, the buildings were converted for residential use.
Staff
Inmates
Records
Note: many repositories impose a closure period of up to 100 years for records identifying individuals. Before travelling a long distance, always check that the records you want to consult will be available.
- East Sussex Record Office, The Keep, Woollards Way, Brighton, BN1 9BP. Holdings include Guardians' minutes (1835-1930); Master's report books (1902-1930); Births register (1866-1930); Deaths register (1835-1930); Lunatics register (1865-1930); admissions and discharges (1911-30); etc.
Bibliography
- Higginbotham, Peter Workhouses of London and the South East (2019)
Links
- None.
Unless otherwise indicated, this page () is copyright Peter Higginbotham. Contents may not be reproduced without permission.


