Dunfanaghy, Co. Donegal
Dunfanaghy Poor Law Union was formally declared on on the 20th July 1841, and covered an area of 200 square miles. Its operation was overseen by an elected Board of Guardians, 18 in number, representing its 10 electoral divisions as listed below (figures in brackets indicate numbers of Guardians if more than one):
Co. Donegal: Ards (2), Creenasmear, Creeslough (2), Crossroads (3), Doecastle, Dunfanaghy (3), Dunlewey, Gortahork (2), Magheraclogher (2), Meenaclady.
The Board also included 4 ex officio Guardians, making a total of 22.
The population falling within the union at the 1831 census had been 15,793 with divisions ranging in size from Doecastle (population 603) to Crossroads (3,125) and Dunfanaghy itself (1,950).
The Board of Guardians had their inaugural meeting on August 31st 1841 at which Alexander Stewart of Ards was elected Chairman and William Ramsay Vice-chairman. The opening minutes of the meeting are shown below.

Dunfanaghy Board of Guardians inaugural meeting minutes
© Peter Higginbotham.
The new workhouse, built in 1843-4, was designed by George Wilkinson and could accommodate 300 inmates. It occupied a six-acre site to the south-west of Dunfanaghy purchased in 1842 from Alexander Stewart. The building used local stone with limestone quoins (corner blocks) from the nearby quarry at Ballymore. The cost of the building was £4,350 plus £855 for fixtures and fittings etc. This was funded by a loan from the Poor Law Commissioners and repaid by the local poor rates. The workhouse was declared fit for the admission of paupers on 15th March 1844, and admitted its first inmates fifteen months later on 24th June 1845. The workhouse location and layout are shown on the 1905 map below.
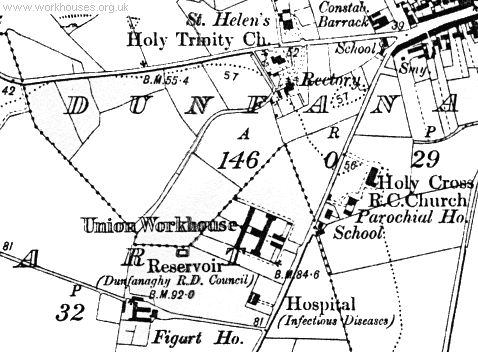
Dunfanaghy workhouse site, 1905.
The workhouse layout, shown in the model of the building below, was one of Wilkinson's less common designs.
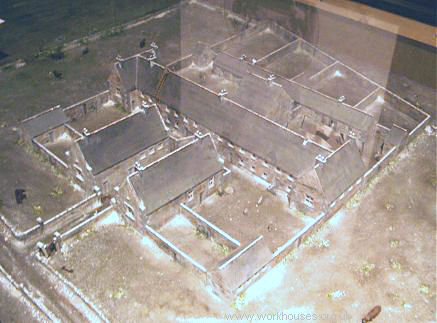
Dunfanaghy workhouse model
© Peter Higginbotham.
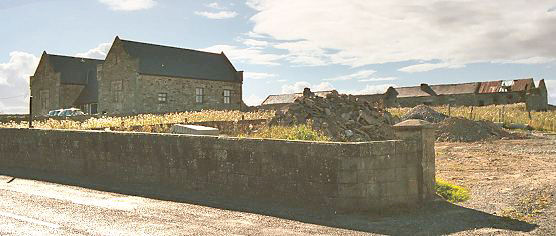
Dunfanaghy general view from the north-east, 2003
© Peter Higginbotham.
The entrance adopted the unusual feature of a split entrance block, similar to that found at Ballycastle and Castlederg. This probably contained the porter's room and boardroom at one side, and a reception block at the other.
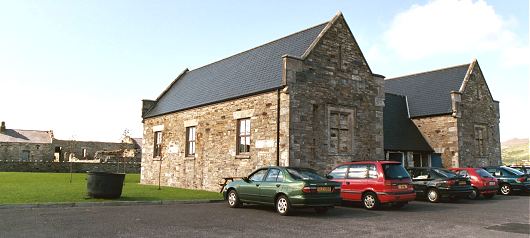
Dunfanaghy entrance blocks from the south-east, 2003
© Peter Higginbotham.
The main block (now demolished) housed dormitories, school rooms and day rooms with a central spine containing kitchens and a dining hall which could also be used as a chapel. The single-storey rearmost block housed the workhouse infirmary.
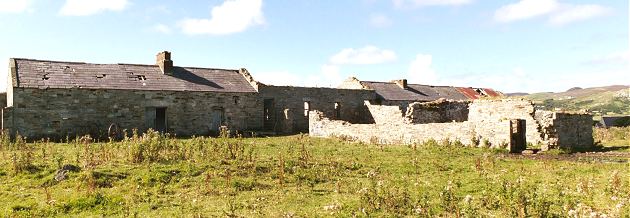
Dunfanaghy infirmary block from the south-east, 2003
© Peter Higginbotham.
A separate fever hospital was subsequently added at the south of the workhouse.
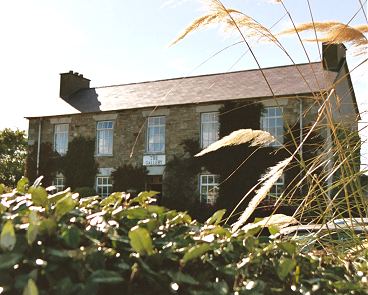
Dunfanaghy fever hospital from the north-east, 2003
© Peter Higginbotham.
The surviving workhouse buildings are mostly derelict except for the entrance blocks which were converted into a museum in 1994.
During the great famine of 1845-9, many workhouses were full to overflowing and set up soup-kitchens to provide food for those outside. Soup was prepared in enormous iron pans like the one below now on display at Dunfanaghy.
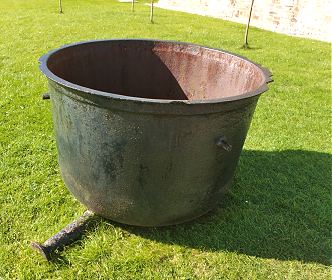
Dunfanaghy soup pan, 2003
© Peter Higginbotham.
Records
Note: many repositories impose a closure period of up to 100 years for records identifying individuals. Before travelling a long distance, always check that the records you want to consult will be available.
- Donegal County Record Office, Three Rivers Centre, Lifford, County Donegal. Holdings include: Guardians' Minutes (1841-1922); Guardians' Rough Minutes (1854-1896); Treasurer's Receipt and Payment Book (1910-1922); Medical Officer's Report Book (1870-1899); Letter Book (1904-1923); Indoor Relief Register (1896-1915); etc.
Bibliography
- The Workhouses of Ulster by Michael H Gould, 1983.
- The Workhouses of Ireland by John O'Connor (Anvil Books, 1995)
Links
Unless otherwise indicated, this page () is copyright Peter Higginbotham. Contents may not be reproduced without permission.


