Eton, Buckinghamshire
Up to 1834
A parliamentary report of 1777 recorded parish workhouses in operation at Eton (for up to 40 inmates) and Iver (60 inmates).
Datchet had a poorhouse, possibly also used at some time as a workhouse, located in a property on The Green in what is now The Bridge Drop-In Centre. In 1790, a parish workhouse was erected at Datchet Common, at the southern end of what became Workhouse Road, later Holmlea (or Homelea) Road, the site now covered by part of Cobb Close. In 1832, the inmates comprised four old men, one boy, three old women, one young woman and one child. One of the inmates' occupations was cutting teasels, used to comb the surface of woollen cloth. They also grew vegetables, fertilised by manure from the workhouse. When the property was put up for sale in 1838, it was described as "substantially erected, and contains a good hall, governor's room, pantry, wash-house, two cellars, store-room, and seven bed-rooms, also three small tenements adjoining, with large yard and excellent garden."
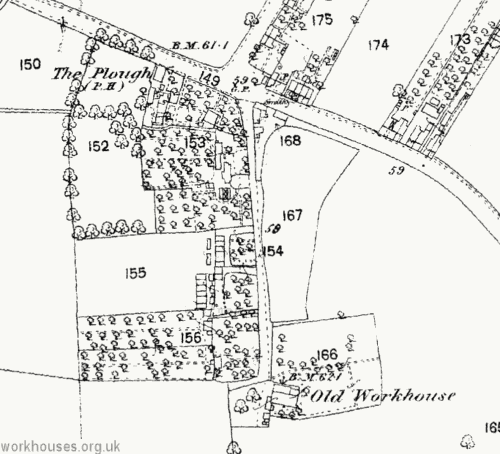
Former Datchet workhouse site, 1884.
After 1834
Eton Poor Law Union officially came into existence on 25th March 1835. Its operation was overseen by an elected Board of Guardians, 22 in number, representing its 19 constituent parishes as listed below (figures in brackets indicate numbers of Guardians if more than one):
Buckinghamshire:
Burnham, Datchet, Denham, Dorney, Eton (2), Farnham Royal, Fulmer, Hedgerley, Hedgerley Dean,
Hitcham, Horton, Iver (2), Langley Marish (2), Lower Boveney, Stoke Poges, Taplow, Upton with Chalvey, Wexham,
Wyrardisbury (or Wraysbury).
Later Additions: Eton Wick (from 1894), Gerrard's Cross (from 1895), Slough (from 1894), Stoke in Slough (1894-96)
The population falling within the union at the 1831 census had been 18,137 with parishes ranging in size from Hedgerley Dean (population 29) to Eton itself (3,232). The average annual poor-rate expenditure for the period 1832-35 had been £12,964 or 14s.4d. per head.
At their first meeting on 31st March 1835, the Guardians invited Mr Dronet to give his advice on the subject of workhouse management. Two weeks later, the Board resolved to build a single central workhouse and appointed a Building Committee. In May, it was decided to buy a plot of land adjoining Upton Lane in Slough, now Albert Street. In June, 1835, the Board were sent model plans and descriptions of workhouses designed by Sampson Kempthorne. In July, the Board decided to adopt Kempthorne's square plan and Kempthorne was requested to supply detailed specifications. Later that month, Kempthorne formally agreed to act as architect for the new workhouse. On 21st July, the Guardians' minute book records that
In August 1835, a tender of £4,559 was accepted from Mr Hollis for the building of the workhouse which was to hold up to 440 inmates. Construction took place in 1835-6 with the total cost amounting to £5,350. The workhouse location and layout are shown on the 1923 map below, by which time the workhouse was officially known as a Poor Law Institution.
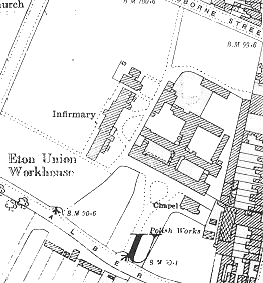
Eton workhouse, 1923.
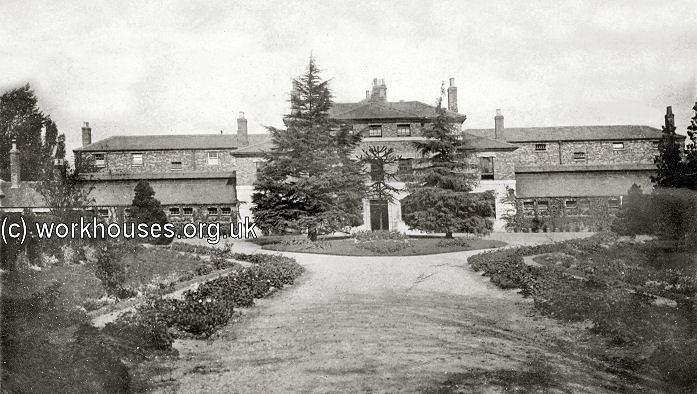
Eton - view from southern entrance, c.1907.
© Peter Higginbotham.
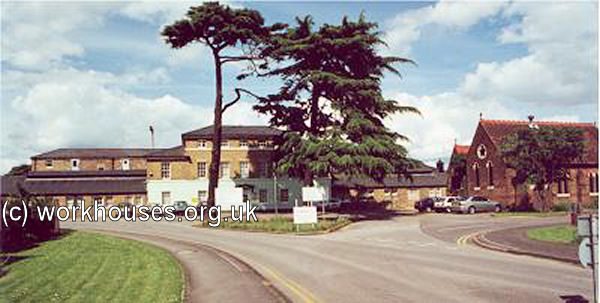
Eton - view from southern entrance, 2000.
© Peter Higginbotham.
The main building, latterly known as Fir House, consisted of an entrance block which contained a porter's lodge and waiting room, with the Guardians' board-room above. The blocks to each side later became wards for vagrants staying overnight at the workhouse.
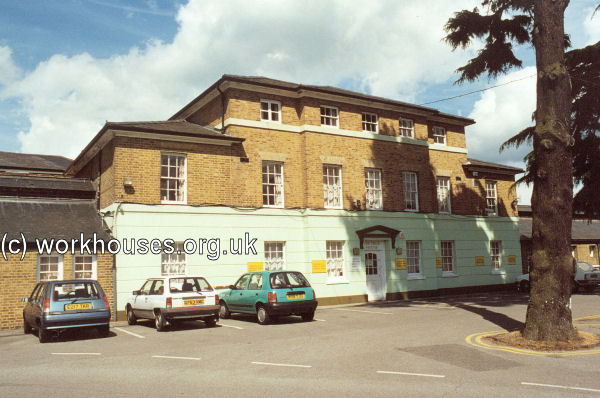
Eton - south range, 2000.
© Peter Higginbotham.
Male inmates were accommodated at the eastern side of the workhouse and female at the west. Boys' and girls' schoolrooms lay at each end of the front block.
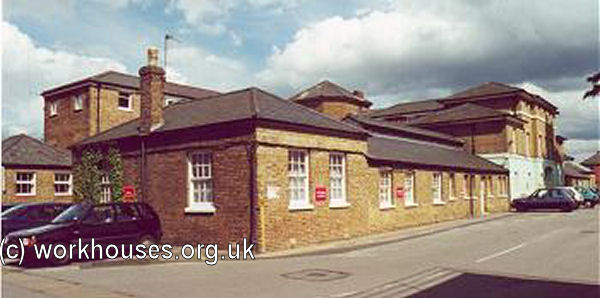
Eton south range and girls' schoolroom from the south-west, 2000.
© Peter Higginbotham.
Behind the entrance block, the master and matron's quarters connected to the central supervisory hub which had windows placed to give a view over each of the yards. At the west and sides of the hub were the women's and men's halls with dormitories above, while the kitchens lay in the north wing and the laundry at the north-west corner. The original workhouse infirmary occupied the north side of the building.
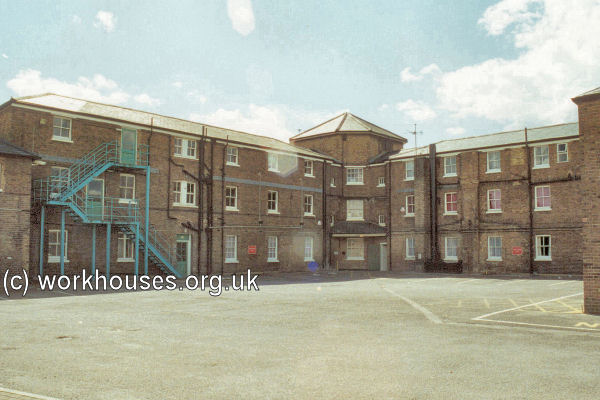
Eton - north-east courtyard from east, 2000.
© Peter Higginbotham.
To the south of the entrance block is the chapel, probably dating from the 1860s.
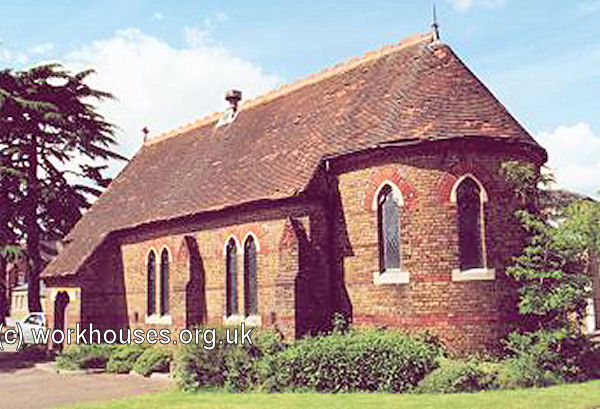
Eton - chapel from the east, 2000.
© Peter Higginbotham.
In October 1866, the workhouse was visited by Poor Law Inspector Mr. Edward Smith who found it "very clean and orderly". His report also noted that:
2. The old women sleep two in a bed; this system has been very generally abolished elsewhere, and as there is very abundant room in the workhouse, I suggest the propriety of abolishing it here.
3. Some of the wards are too full, the sick wards chiefly. Not less than 5 ft. 4 in. of floor space should be allowed to each bed. Some of the rooms, [such] as the foul men's ward, were very close, and required both fewer beds and improved ventilation. Ventilation, by means of air bricks at the top of the side-walls, and covered with perforated zinc, is the simplest and most efficient method.
4. I do not think that five lying-in women should be placed in the lying-in ward at the same tune.
5. The Crimean bedsteads are very rigid, and as these are without any mattrasses, great care should be taken to keep the flock beds well filled.
6. The porter does not keep a book in which he enters the names of persons entered and leaving the workhouse, as directed by the Poor Law Board.
Sometime after the original construction, an infectious hospital was added at the north of the site. In 1906, the Board of Guardians were authorized to spend £7,700 on the erection and fitting out of a separate infirmary at the west of the workhouse. A mortuary was located to its north.
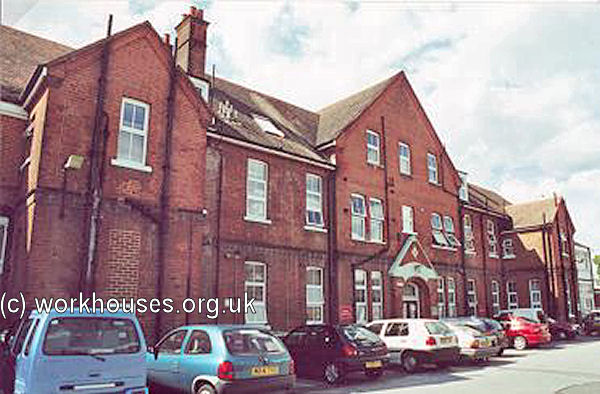
Eton - 1906 infirmary from south-east, 2000.
© Peter Higginbotham.
In May 1900, a well-dressed baby girl was found crying underneath the seat of a train at Slough station. The child was taken to the workhouse and placed in the care of the matron while the guardians tried, in vain, to find its mother. Within a week, following the publicity attending the incident, five ladies, including a clergyman's wife, had applied to the master of the workhouse for permission to adopt the girl. She was eventually placed with what was described as 'a family of considerable means at a fashionable health resort'.
After 1930, the site was redesignated as a Public Assistance Institution known as Albert House and was under the control of Buckinghamshire County Council.
After 1948, the site became part of the National Health Service under the name of Upton Hospital.
Staff
Inmates
Records
Note: many repositories impose a closure period of up to 100 years for records identifying individuals. Before travelling a long distance, always check that the records you want to consult will be available.
- Centre for Buckinghamshire Studies, County Hall, Walton Street, Aylesbury, Bucks HP20 1UU. Surviving records include: Guardians' minute books (1835-1948); School Committee minutes (1863-80); Letter book (1862-82); etc.
Bibliography
- None.
Links
- None.
Unless otherwise indicated, this page () is copyright Peter Higginbotham. Contents may not be reproduced without permission.


