Newport, Monmouthshire
Up to 1834
In the spring of 1836, Assistant Poor Law Commissioner George Clive visited the south Wales and catalogued a multitude of malpractices and poor conditions relating to former parish workhouses in the area.
The system is much the same in the Newport poorhouse, though no shop is kept; the inmates going in and out for work or pleasure, the whole being enlivened by a lunatic in rags, who was running about where he pleased.
In 1835, the Newport workhouse on Commercial Street had Elizabeth Morgan as its Mistress.
After 1834
Newport Poor Law Union was formed on 1st August, 1836. Its operation was overseen by an elected Board of Guardians, 43 in number, representing its 40 constituent parishes as listed below (figures in brackets indicate numbers of Guardians if more than one):
County of Monmouth:
Bedwas, Bettws, Bishton, Caerleon, Christchurch with hamlet of Caerleon ultra Pontern, Coedkernew, Duffryn, Goldcliff, Graig, Henllis, Kemeys Inferior, Llandevenny, Llangattock juxta Caerleon, Llangstone with hamlet of Llanbedo, Llanhennock, Llanmartin with hamlet of Llanbedar, Llanwern, Llanvaches, Llanvihangel Llantarnam, Lower Machen, Upper Machen, Magor, Malpas, Marshfield, Michaelstone Vedow [-y-vedw], Mynyddyslwyn (2), Nash, Newport (2), Penhow, Peterstone, Redwick, Risca, Rogerstone, St Bride Wentllooge, St Woollos (2), Tredunnock, Witson, Wilcrick.
County of Glamorgan:
Rhydgwern, Llanvedow
Later Additions (from 1895): Rumney, St. Mellons.
The population falling within the Union at the 1831 census had been 24,252 with parishes ranging in size from Llanwern (population 22) to Newport with St Woolos (7,052). The average annual poor-rate expenditure for the period 1833-35 had been £6,817 or 5s.10d. per head.
The Board of Guardians met at the workhouse each Saturday at noon.
A Newport Union workhouse was erected in 1837-8 at the south side of Stow Hill in Newport on land donated by Sir Charles Morgan. The Poor Law Commissioners authorised an expenditure of £4,000 on construction of the building which was to accommodate 200 inmates. The building was designed by TH Wyatt. Its layout adopted the popular cruciform or "square" plan, with an entrance block at the eat, behind which four wings radiated from a central supervisory hub. Enclosed exercise yards for the different classes of inmate were created by the perimeter outbuildings. Females were housed at the north of the site and males at the south. The workhouse location and layout are shown on the 1882 map below.
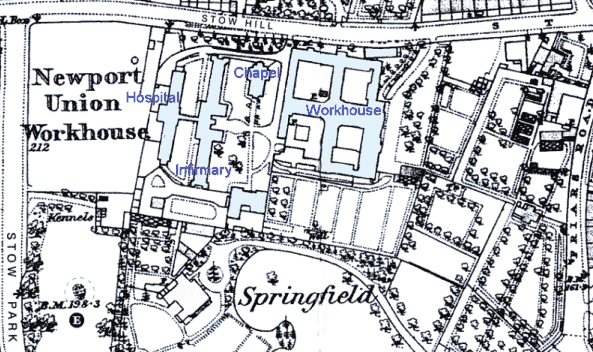
Newport workhouse site, 1887.
Poor Law Board inspections of the workhouse on 15th July 1865 and 9th June 1866 resulted in a critical report:
The Guardians were clearly persuaded that expansion was needed because the workhouse was enlarged in 1868-9 at a cost of £10,000 to increase its capacity to 500. The main additions were a new hospital and infirmary on additional land that had been purchased at the west of the workhouse. A chapel was also erected at the north of the site.
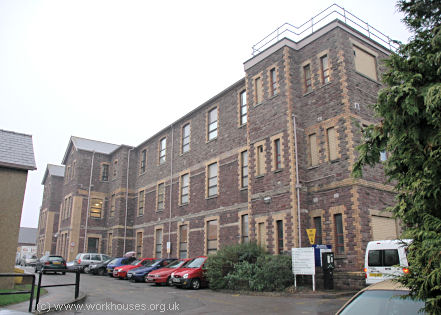
Newport 1869 infirmary from the north-east, 2005.
© Peter Higginbotham.
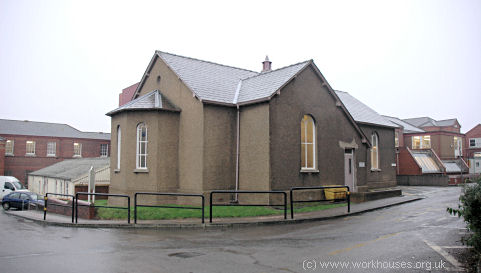
Newport chapel from the north-west, 2005.
© Peter Higginbotham.
In 1800-1903, a much larger expansion took place when the workhouse was almost entirely rebuilt, with only the 1869 infirmary, hospital, and chapel surviving. The new buildings adopted the pavilion-plan principle with a number of separate ward blocks connected by passageways. The 1921 map below shows the layout following the rebuilding. A new boardroom and union offices were opened on Queen's Hill in 1900.
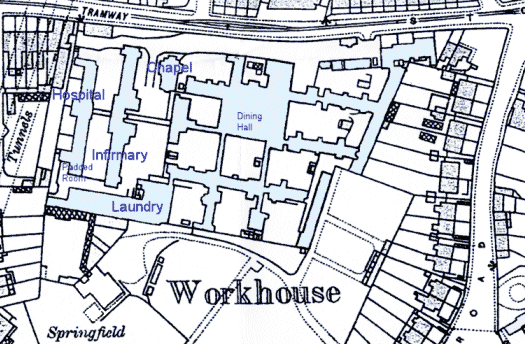
Newport workhouse site, 1921.
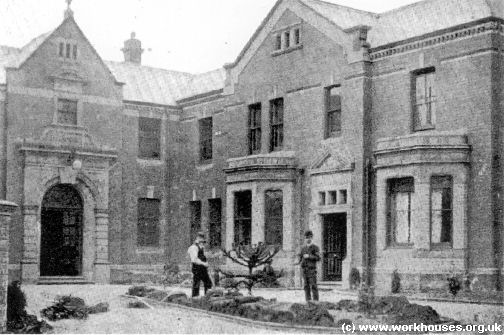
Newport 1902 entrance block, early 1900s.
© Peter Higginbotham.
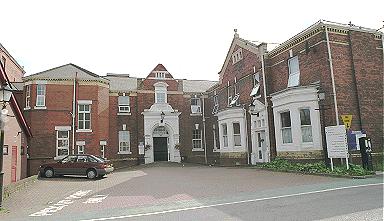
Newport 1902 entrance block, 2000.
© Peter Higginbotham.
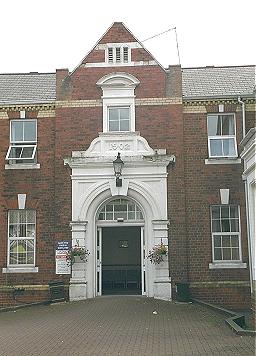
Newport 1902 entrance, 2000.
© Peter Higginbotham.
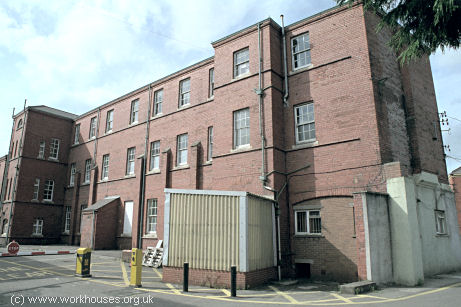
Newport 1902 ward block, 2000.
© Peter Higginbotham.
The picture below, which dates from around 1905, shows the elderly women inmates.
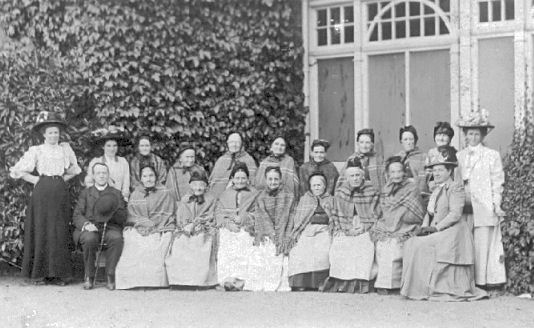
Newport elderly women inmates c.1905.
courtesy Mrs Taylor.
The picture above, and the one below of the workhouse staff, were kindly contributed by Mrs Taylor whose grandmother's sister Martha Hall was the assistant matron.
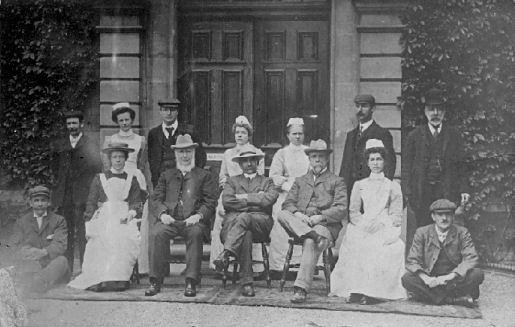
Newport workhouse staff, c.1905.
courtesy Mrs Taylor.
In 1915, the workhouse became a military hospital and the existing inmates temporarily accommodated at other unions in the region.
In 1930, the site was taken over by Newport Council, and part then operated as a Public Assistance Institution, while the medical section became Woolaston House Hospital. The establishment joined the National Health Service as St Woolos Hospital and has since been considerably redeveloped. Some of the older buildings still stand alongside Stow Hill.
The union operated a casual ward for vagrants at 67-69 Stow Hill.
Caerleon Industrial School
In 1859, the union acquired a property on Mill Street in Caerleon for use as a residential industrial school, initially with a capacity of 118 children. The numbers being placed at the school soon required that additional accommodation be created and, in 1861, extensions to house a total of 200 were approved by the Board of Guardians at a cost of £4,600.
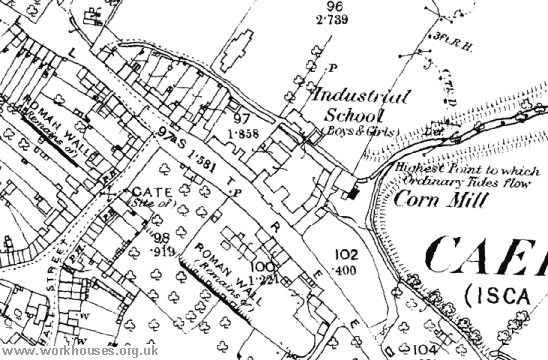
Caerleon Industrial School site, 1882.
The school's staff included the superintendent, the matron, a female industrial trainer, a farmer, a bailiff and a porter. As well as elementary education in reading, writing and arithmetic, the child were taught singing. The boys could join the school's military band and also received physical training and played football and cricket. The girls learnt needlework and all the girls' clothing as well as the boys' shirts were made on the premises. The school's 14 acres of land were cultivated under the supervision of the bailiff. Cows were kept and some of the girls could milk and churn.
In 1886, a house was erected for the superintendent of the school and his family. In 1892, a property known as the Red House was acquired, initially intended for use as a receiving ward but instead converted into a bakery and shoemaker's shop. Two cottages in Cecil Terrace were then rented for use as receiving wards until 1898 when the superintendent and his family moved into the main school and their house then became the school's receiving ward.
With a move towards other forms of children's accommodation, such as scattered homes (see below), the school closed in 1902. Apart from a period of use as a hospital during the First World War, it remained largely unused until 1930. From July 1937 to November 939, the premises, by now known as Cambria House, house children from Spain's Basque region, refugees from the Spanish Civil War. The premises were later used as offices by Monmouthshire County Council. The buildings no longer exist and housing now occupies the site.
Children's Homes
The Newport Union operated what were variously referred to as 'scattered' or 'small' homes at at a number of locations including: 'Brenhilda', 83 Caerleon Road, Newport; 'Ty-Gwynfa', 59 Chepstow Road; and Vale View, Mill Street, Caerleon.
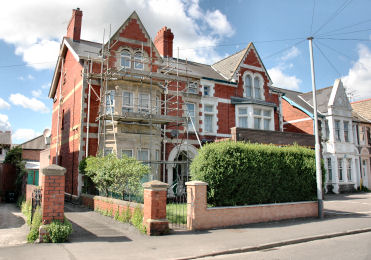
Former children's home, 83 Caerleon Road, Newport, 2005.
© Peter Higginbotham.
108 Stow Hill
In 1917, the Newport Union opened a children's home in a house at 108 Stow Hill, also known as the Court House. The house was previously owned by Lord Tredegar and then leased to Thomas Ponsford, who went bankrupt owing the Newport Corporation money. The Corporation then acquired the freehold and operated the premises as a children's home until 1973.
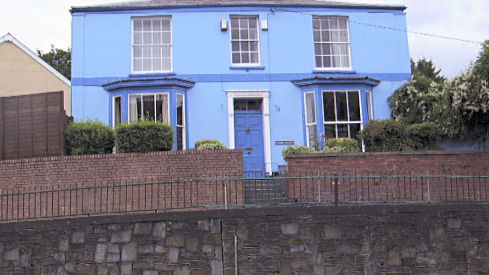
108 Stow Hill, 2006.
© Veronica McKenzie.
The house is said to be haunted by the ghost of a child who committed suicide in the 1930s. A child calling has been heard in the top left-hand bedroom as viewed from Stow Hill.
Stelvio House
Young children were also accommodated at Stelvio House on Bassaleg Road. The impressive house was built as the home of 19th century Newport industrialist, Charles H Bailey. Some 1930s views have kindly been contributed by Veronica McKenzie whose grandmother, Rose Williams (née Hoare), was then Matron at the home.
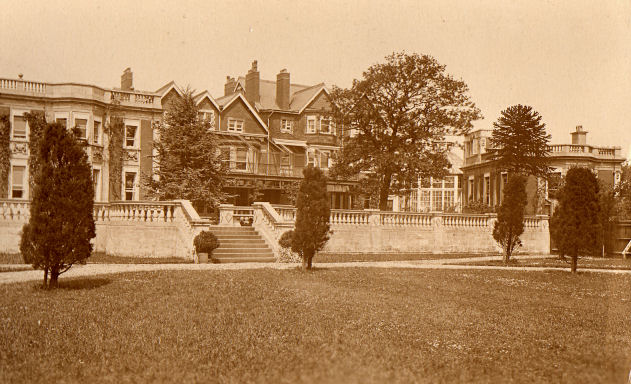
Stelvio House, 1930s.
© Veronica McKenzie.
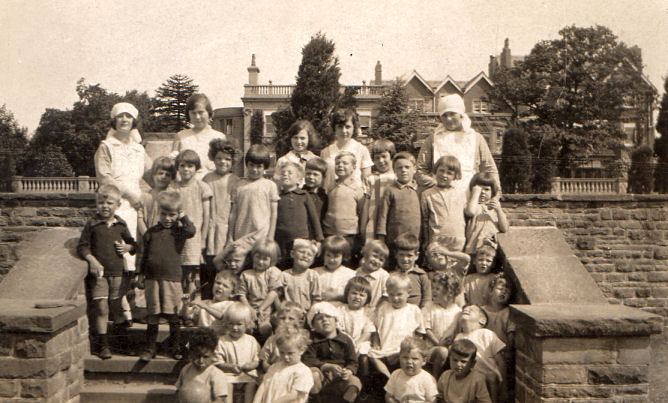
Stelvio House children and staff c.1934,
© Veronica McKenzie.
In 1996, developers McCarthy and Stone were prosecuted and fined £200,000 for deliberately demolishing the listed property.
Staff
Inmates
Records
Note: many repositories impose a closure period of up to 100 years for records identifying individuals. Before travelling a long distance, always check that the records you want to consult will be available.
- Gwent Archives, Steelworks Road, Ebbw Vale NP23 6DN. Holdings include: Guardians' minute books (1836-1927, with gaps); Admissions and discharges (1837-1950, with gaps); Births (1837-1925); Deaths (1837-1914); Creed register (1893-1927, incomplete); etc.
Bibliography
- Peeling, Brian and Knight, Cliff (2004) The Royal Gwent and St. Woolos Hospitals: A Century of Service in Newport (The Old Bakehouse)
Links
- None.
Acknowledgment
- Thanks to Mrs Taylor of Newport for providing the 1905 photos, Veronica McKenzie for the pictures of Stelvio House and 108 Stow Hill, and Mr Peter Davies for information on the history of 108 Stow Hill.
Unless otherwise indicated, this page () is copyright Peter Higginbotham. Contents may not be reproduced without permission.


