Wandsworth & Clapham, Surrey, London
Up to 1834
Putney had a workhouse from 1729. The first Wandsworth workhouse was built in 1730 on East Hill, on ground leased from the local lord of the manor, Earl Spencer. The parish of Holy Trinity, Clapham, opened a workhouse in around 1732. A parliamentary report of 1776 listed parish workhouses in operation in Battersea (accommodating up to 70 inmates), Putney (70), Streatham (30), and Wandsworth (120).
After 1834
The Wandsworth and Clapham Poor Law Union was formed on 25th March, 1836. Its operation was overseen by an elected Board of Guardians, 19 in number representing its 6 constituent parishes as listed below (figures in brackets indicate numbers of Guardians if more than one):
Surrey: Battersea (3), Clapham (6), Putney (2), Streatham (2), Tooting Graveney (2), Wandsworth (4).
The population falling within the Union at the 1831 census had been 33,090. The average annual poor-rate expenditure for the period 1833-35 had been £16,519 or 10s.0d. per head of the population.
By the end of the nineteenth century, Wandsworth and Clapham was London's largest union, with a population of more than 350,000 — a twelfth of the capital's total. The Wandsworth and Clapham Union was renamed the Wandsworth Union in 1904.
St John's Hill Workhouse
The Wandsworth and Clapham Guardians leased another site from Earl Spencer on the north side of St John's Hill where a new union workhouse was erected in 1838-40 to designs by George Ledwell Taylor. It broadly followed the popular cruciform layout with an entrance block at the front, behind which lay the inmates' accommodation wings radiating from a central hub, with four yards for the different classes of pauper (male/female, old/young). A detached infirmary was erected at the north of the main workhouse building. A small block containing the porter's lodge stood at the entrance to the site on St John's Hill. The workhouse location and layout is shown on the 1866 map below:
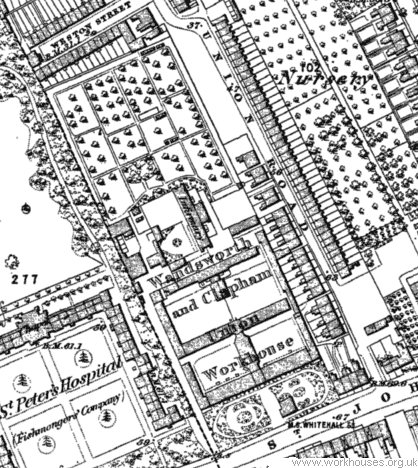
Wandsworth and Clapham St John's workhouse site, 1866.
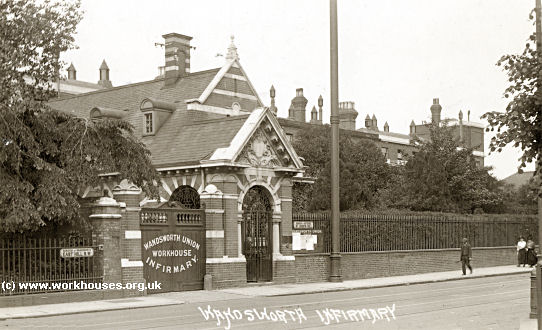
St John's Hill workhouse from the south-west, c.1913.
© Peter Higginbotham
In 1841, a visitor described his experience of the workhouse:
One day, while in London, I took the opportunity of driving a few miles west from Vauxhall, on the Wandsworth road, to visit the large workhouse of the Battersea district, lately erected, and in full operation under the new system. Occupying a somewhat elevated piece of ground, overlooking the rich and populous valley of the Thames, with Chelsea and the towers of Westminster in the distance, and closely environed with an extensive garden and shrubbery, the house enjoys a remarkably pleasant, and, I should think, salubrious situation; while the exterior, with its neat porter's lodge and railings, suggests much more the idea of is gentleman's residence than a receptacle for parish paupers. Conducted over the whole establishment by the house governor, I was surprised at the extent and variety of the details, all apparently on a well-digested scheme for preserving order and discipline, combined with as great comfort as any one could reasonably expect. Each class of inmates — men, women, boys, and girls — occupied its respective division of the house, with an appropriate airing-ground behind. In one apartment, I found about thirty elderly men picking oakum, a very light employment; and is another place there were some men, of greater strength, working a pump which propelled water to a cistern, at the summit of the building. One or two men were also working in the large garden of the establishment. Proceeding up stairs to the women's division, I entered a species of parlour or sitting-room, cheerfully lighted by windows overlooking the country around, and here were sitting, quietly reading or knitting, a dozen old women; while one of extreme age, a good specimen of the old English dame in humble life, being incapable of locomotion, was wheeled in an easy chair by a companion along the floor and lobby, and with as much enjoyment as a child in its chaise.
The spotless purity of the walls and floors, the numerous water-closets and washing-rooms, the laundry, kitchen, school apartments, and small houses in which travelling paupers and their families could be lodged gratuitously for a night — all gave token of careful management, and concern for the comfort of the inmates. In the kitchen was the perfume of meat in process of cookery — something very different from the brothy odour which assails the nostrils on entering an Edinburgh workhouse. From a bakehouse, adjoining the kitchen, there issued great baskets of wheaten loaves, steaming from the oven; and passing onwards to the cellar, I was introduced to the presence of a dozen barrels of ale and porter — Barclay and Perkins', if recollect rightly — and the contents of which seemed as excellent as any liquors of the kind I had ever tasted. Ale and porter in a workhouse was a new feature, for which I had not been prepared, seeing that the inmates of our Scotch pauper asylums are judiciously restrained from indulging in any thing stronger than buttermilk or small beer, and that only as a liquefaction to their poor morning and evening meal. The contents of the ale and porter barrels, I was informed, were not administered generally, but only to old or infirm paupers by order of the medical attendant, and to those who wrought in the garden, or at more than usually severe labour. As every kind of stimulating liquor is proved to be valueless, except where nature would unavoidably sink without such artificial aid, the beer served out here and elsewhere to all except the positively infirm, may be pronounced so much money of the parishioners' thrown away. At all events, the expenditure on those commodities argues any thing but niggardliness in the guardians of the poor. At my departure from the establishment, I could not help testifying my approbation of the general appearance and management of the house.
In 1868-70, a much larger infirmary was erected at the north of the workhouse site on the ground previously used for the workhouse's gardens. It comprised four three-storey ward pavilions linked to a central four-storey administration block.
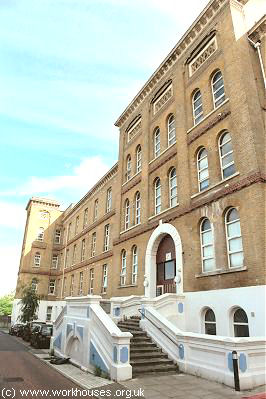
New infirmary from south-west, 2002.
© Peter Higginbotham
After 1886, when a new workhouse was opened at Garratt lane, St John's took on the role of union infirmary. Substantial changes and additions were made to the buildings, including a nurses' home in 1898 at the north-east corner of the site. The later layout of the site is shown on the 1916 map below.
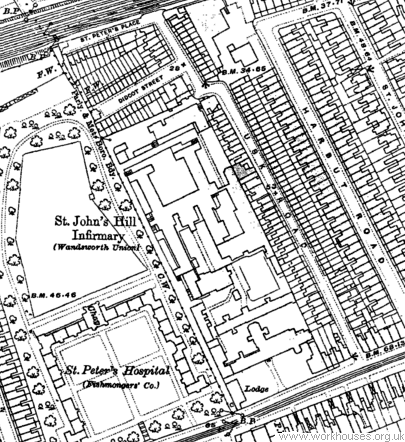
Wandsworth and Clapham St John's site, 1916.
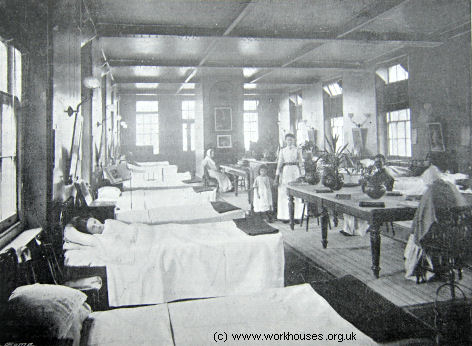
St John's Hill infirmary ward, 1896.
© Peter Higginbotham
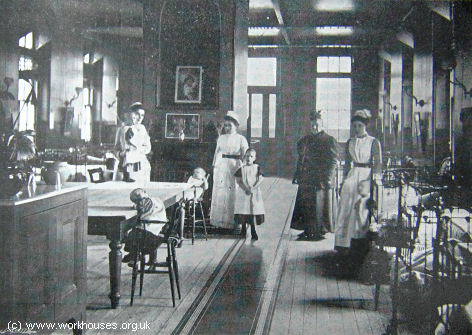
St John's Hill children's ward, 1896.
© Peter Higginbotham
After its enlargement, the St John's site provided 32 general wards of various sizes, and 10 special rooms or wards for isolation cases. There were also four large day-rooms which, owing to overcrowding, were pressed into use as wards. The nursing staff comprised 63 female and 4 male nurses, plus other officers and servants. The wards were similar to those of other modern infirmaries of the period, except for being longer and having their fireplaces at the centre rather than at the sides or ends of the wards — the large wards had four fireplaces, each of which warmed a quarter of the space. One ward was set apart for children, varying in age from a few days old to eight or ten years. In 1895, the total number of inmates was 3,559, of whom 2,921 were new cases; 2,501 patients recovered from their ailments, and 435 (12.2 per cent) died.
One celebrated inmate of the Wandsworth Union Infirmary was a Mrs. Blower who in 1896, at the age (it was said) of 107, was reckoned to be the oldest workhouse inmate in the country. She was still active and cheerful and regularly ran the length of the workhouse ward. She could read without the aid of glasses and could recall many events in history which occurred a century earlier. Her son (or her 'boy' as she referred to him), a mere youth in his eighties, was also an inmate of the Wandsworth workhouse.
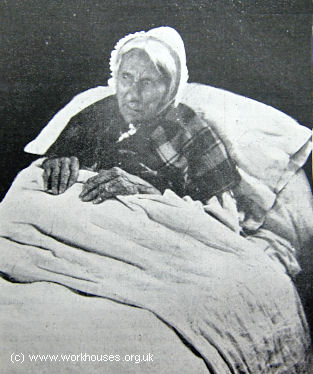
Mrs Blower, 1896.
© Peter Higginbotham
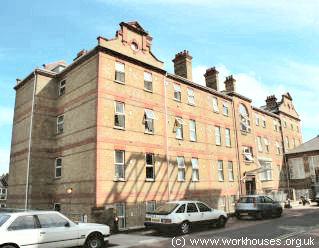
The 1898 nurses' home from south-west, 2002.
© Peter Higginbotham
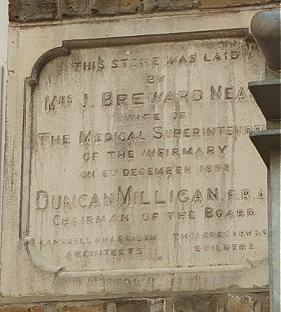
Nurses' home foundation stone, 2002.
© Peter Higginbotham
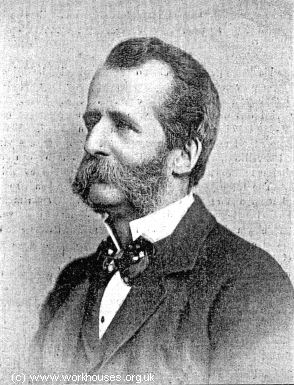
Chairman of Wandsworth Guardians, Duncan Milligan, 1896.
© Peter Higginbotham
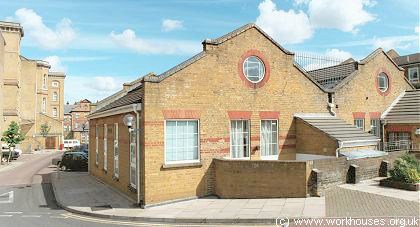
New infirmary laundry block, 2002.
© Peter Higginbotham
In 1930, the site came under the control of London County Council and became St John's Hospital. In 1948, following the introduction of the National Health Service, it became a geriatric hospital and continued in use until the 1980s.
The Garratt Lane / Swaffield Road Workhouse
In 1886, a large new workhouse was built at Swaffield Road, off Garratt Lane, in what was then open countryside. It was designed by TW Aldwinckle and broadly followed his previous design for the nearby Lambeth workhouse.
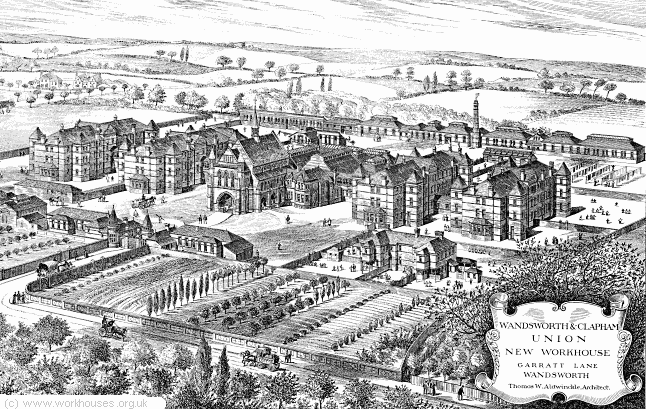
Proposed design for Garratt Lane workhouse - bird's-eye view from north-west, 1886.
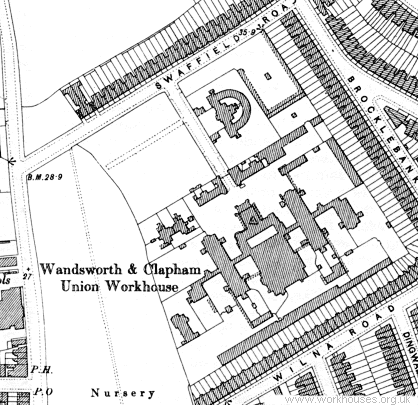
Wandsworth and Clapham Garratt Lane site, 1893.
The buildings consisted of a central administration block which also contained separate dining rooms for males and females, together with kitchens and a chapel. Flanking this were three-storey dormitory pavilions, with males placed at the east and females at the west. Separate areas were allocated to inmates of good and bad character. On the women's side, a separate nursery block was provided at the west of the main building and a separate children's block to the north-west. The men's side included a stone-yard where the able-bodied broke up blocks of stone. Receiving wards were located either side of the entrance driveway from Swaffield Road. The full design provided accommodation for 1200 inmates, but only a cut-down version for 650 was actually built. The architect's plan is shown below (click on the image for a larger version).
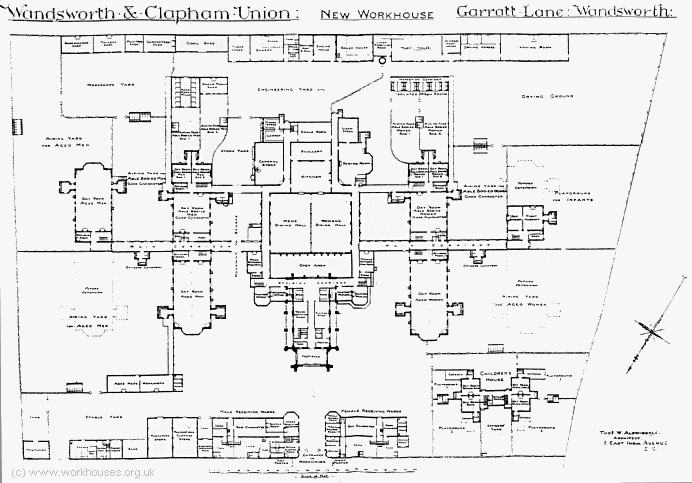
Wandsworth and Clapham Garratt Lane site plan, 1886.
A contemporary report gave further details of the building's layout:
WANDSWORTH AND CLAPHAM UNION NEW WORKHOUSE, GARRATT-LANE, WANDSWORTH.
This workhouse is designed mainly upon the same principles as that of the Lambeth workhouse, by the same architect. The whole of the administrative department has been built and arranged for 1,200 inmates; but, at present, the wards actually built provide accommodation for only 650, leaving room for future extension up to the ultimate number of 1,200, as shown by the dotted lines on the plan. The administrative block comprises on the ground floor : the dining-halls, with open roofs, and the kitchen and stores, and on the first floor a large chapel. The separation of the sexes has been carefully considered. A very complete classification of the inmates of each sex has been arranged. There are virtually four classes: aged, able-bodied of good character, and two classes of able-bodied of bad character. Each of these classes has its own day room, dormitories, staircases, lavatories, yards, and workshops, and have no communication whatever with each other from the time they enter until the time they leave the workhouse. This arrangement admits of suitable provision being made for the aged and deserving poor, while, at the same time, it allows the opportunity for the rigid application of the labour test, and the strictest discipline for those of the able-bodied class who might be, if they would, earning their living outside the workhouse. In connection with this latter class, there are provided, for the men, hand-mills for grinding corn, in which the men stand in isolated boxes, and, the women, a series of isolated washrooms, in each of which one woman has to wash a regulated quantity of clothing each day, without the opportunity of communication with the others. A system of classification has also been carried out in the receiving wards, which are also divided into good and bad character, with separate yards, lavatories, Sec. As in most metropolitan unions, the great bulk of the children are not housed in the workhouse; but, as there is always a certain number coming and going, a children's house has been erected in one corner of the site of the workhouse, entirely separated from the remainder of the buildings, in which the children will remain until their removal to the schools, and would have no communication whatever with the remaining inmates. These children again are divided into two classes for each sex. This is a necessary arrangement, as children under remand from the police magistrate are always sent to the workhouse, and they ought not to be allowed to mix with the other children. The master's office is so placed that no carts can pass to or from the main entrance and the general stores without passing the windows of his office. At the main entrance are the usual offices for the day and night porters, and a new arrangement, suggested by Mr. Helby, the chairman of the building committee, consisting of a store receiving department. This department comprises two rooms, one for receiving stores, and the other as a sample room. All goods will be received here by the officer appointed for the purpose, and will at once be compared with the sample before being taken over on behalf of the Guardians from the contractors. The whole of the water supply will be provided from a well, which is now being sunk, and provision has been made in the tanks throughout the building for two days' storage. Ample means have been provided for the extinguishing of fire; there are hydrants on each floor to each staircase, and several also in the yards. The heating power for the whole of the building throughout is concentrated in the boiler-house; steam pipes run from thence to the steam heaters in the several blocks, from which circulating hot-water pipes are run from the several wards; corresponding heaters are also provided to generate hot water for washing and other purposes. This arrangement is cleaner, simpler, and more economic in working than the ordinary system of open fires and furnaces. The total cost of the building has been about £80,000. The architect is Mr. T. W. Aldwinckle, of 2, East India-avenue, E.C. The contract was originally let to Messrs. Smith and Son, of Birmingham, and on their failure the buildings were completed by Messrs. Kirk and Randall.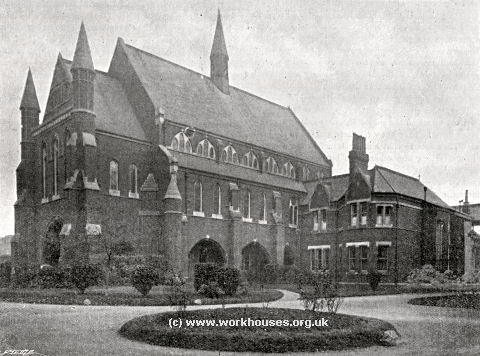
Garratt Lane chapel and administrative block, 1896.
© Peter Higginbotham
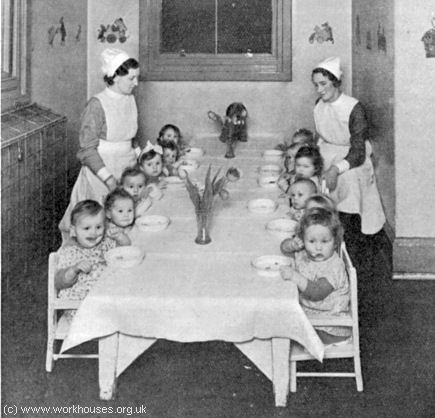
Garratt Lane nursery, 1930s.
© Peter Higginbotham
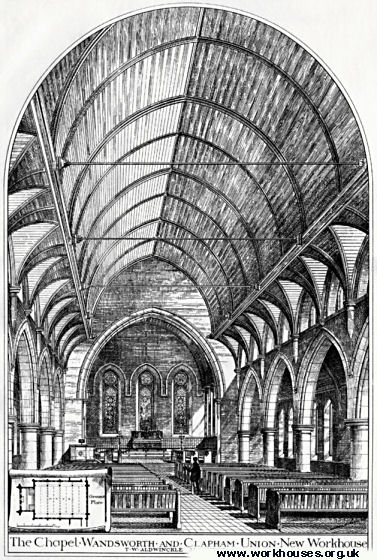
Garratt Lane chapel interior, 1886.
© Peter Higginbotham
A large casual ward block lay to the north of the workhouse, with its entrance facing to the west. The two-storey front portion contained offices and staff rooms at the centre, with stores and sleeping cubicles to each side. To the rear was an unusual semi-circular array of thirty sleeping and stone-breaking cells. A dining-hall and kitchen lay at the centre of the building, linking the entrance block to the stone-breaking cells. Further stone-breaking yards lay at the northern corner of the site.
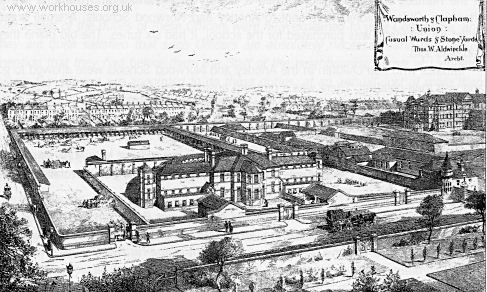
Wandsworth and Clapham casual wards from the west, 1880s.
A late nineteenth-century visitor to the workhouse recorded:
The administrative block is situated under and beyond the chapel. The men's day-rooms and dormitories are in a separate block to the left of the chapel, and the women's quarters are on the right, also separated. Communication with either block from the master's quarters and offices is made by covered corridors. The dormitories are large, airy rooms, having windows on both sides. Though plain, they are spotlessly clean, and the beds are as comfortable as one could wish to have. The bedding for old people — those over 60 — consists of a cocoanut fibre mattress, a flock bed, two sheets, two top blankets, one under blanket and counterpane, pillows and bolsters. Inmates under 60 years of age have the same bedding with the exception that the flock bed is missing. The dormitories and day-rooms on the female side of the house are, of course, more comfortable than those provided for the males. Some of them are very tastefully decorated, and in all there has been an attempt to make workhouse life as pleasant for the "old ladies" as the rate-payers will allow. A very large proportion of the inmates are feeble and incapacitated from work, and hence the crowded state of the house.
The dietary throughout the house has been well chosen both with regard to quality and quantity, and there is a greater variety of food than is allowed by most boards of guardians. At three o'clock every afternoon the aged and infirm men and women have afternoon tea, at which they are served with 1 oz. of bread, ¼ oz. of margarine, and ½ pint of tea. Once a month all the inmates are supplied with about 10 ozs. of cooked fish, and during the summer months lettuce or cress is given from time to time. The children of all ages between two years and 16 are each day provided with lunch, consisting of plain cake, and jam or syrup is occasionally given instead of margarine.
Although oakum-picking and stone-breaking are still continued in the casual wards, where there is accommodation for 55 inmates (42 male and 13 female), useful employment as at Mitcham Workhouse has for many years been in vogue. The workshops are built in a row at the back of the workhouse. They consist of a bakehouse, engineers' shop, tailors' shop, carpenters' shop, and smithy. A paid skilled mechanic is placed in charge of each shop, and the remainder of the staff are inmates of the workhouse. All the painting and repairs to woodwork and stonework are done by the inmates, as well as the repairing of boots and clothing. New garments and boots (with the exception of house boots) are contracted for. The bakehouse supplies both the workhouse and the infirmary with bread, turning out for this purpose nearly 2,000 loaves a week. Machinery is used for kneading the dough. The washing for the infirmary as well as the workhouse is also done by inmate labor in the splendid laundry. Most of the work is done by machinery, which is of a most complete and elaborate nature. Over 14,000 pieces are washed in the laundry every week. A fortnight ago the Board decided "that the following articles required be made at the workhouse:— 345 bed trays, 231 ft. of coir mats, 61 bed boards, 12 housemaids' boxes, 4 pairs of folding steps, 1 form, 12 store boxes."
There are two separate blocks for children — one for babies from a fortnight to two years of age, the other for youngsters above two years old. The block for the latter is separated into male and female sides. The number of children in residence varies. Sometimes there are five and at other times 50. It is from this home that the schools and convalescent homes are supplied with children. In the home for the younger children there are no male and female sides, and the little ones, all dressed pretty much alike, may be taken for girls. Mothers who have been confined in the lying-in ward are allowed to nurse their children in the babies' home when their infants are a few weeks old. Their alternative is to go back to their own homes. About 140 children are born in the lying-in ward each year, a large proportion of whom are the children of unmarried parents. The ward is in a one-storey building, about fifty yards distant from any other part of the workhouse. It is quiet, neat, and comfortable, and is in charge of a certificated midwife.
The master and matron, Mr. and Mrs. Hodge, have been in the employ of the Board for many years. The expenditure in respect of the workhouse last year was £22,064.
In 1911, it was reported that male inmates were, as far as possible, employed at their several trades, while the women were occupied in needlework, cleaning and laundrywork. In the previous year, in the bakery department, 2,220 sacks of flour had been made into bread and cake. In other departments 68 pairs of boots had been made and 4,416 pairs mended; 57 garments had been made and 3,412 pairs repaired; and all general repairs and the upkeep of the engines, boilers, laundry machinery, gas, and water plant, had been attended to. In the carpenters shop, office furniture, or cupboards, and cabinets had been made, and unskilled labour had been employed in the chopping of firewood, the sale of which had to produce it £1,455. On of the women’s side a greater quantity of needlework had been done, and about 35,000 articles had been dealt with in the laundry every week.
The site was taken over by the London County Council in 1930 and became a Public Assistance Institution. In 1948 it was renamed Brockle Bank and continued in operation until 1972. In 1946, the causal ward became Wandsworth Hostel and was used to provide emergency temporary lodgings for single persons. The Swaffield Road buildings no longer exist.
Latchmere Road Relief Office and Dispensary
Like other London unions, Wandsworth & Clapham operated a number of relief offices and dispensaries. In 1886, a new purpose-built combined relief station and dispensary was erected on Latchmere Road, Battersea. The building, like the Garratt Lane workhouse of the same date, was designed by T.W. Aldwinckle. Only the residential blocks either side of the entrance now survive.
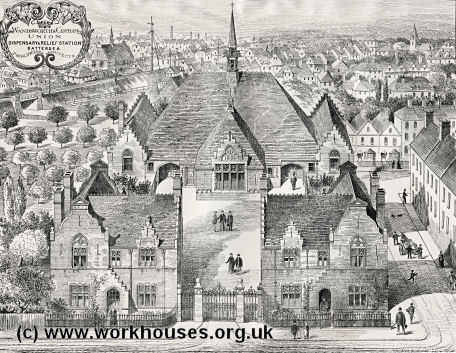
Architect's design for Latchmere Road dispensary and relief station.
© Peter Higginbotham
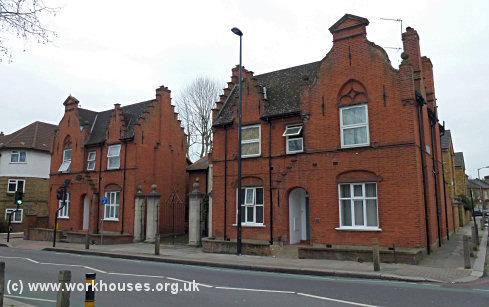
Entrance blocks of Latchmere Road dispensary and relief station, 2012.
© Peter Higginbotham
Tooting Home, Church Lane, Tooting Graveney
In 1897, new workhouse accommodation was provided for the 'deserving' old and infirm at a site lying between Church Lane and Rectory Lane in Tooting. The buildings, dating from 1888, were formerly St Joseph's Roman Catholic college. The property was acquired by the Wandsworth Guardians for £40,000 with another £30,000 being spent on alterations to the building. A contemporary report described the accommodation:
The kitchen is well furnished with three big coppers, an excellent range, and the usual fittings. There are also, of course, scullery, pantry, and subsidiary storerooms. There is a clothes storeroom next to this, and needle-room, with various dormitories and smaller rooms. Leaving the basement, and going up to the ground floor, we find apartments for the master and matron, the committee-room, and offices. There are also two large wards with 42 beds in each, and smaller wards, some of which have as few as seven beds, not counting one or two one-bedded rooms for nurses and possibly invalids. The first floor repeats the design of the ground floor, and contains, as well as the wards, the day-rooms. The recreation-room is an excellent one, and will be very bright as a rule, though it lies north and south. Each ward is named after one of the guardians. The beds have wire spring mattress with overlay of hair, flock bolster and feather pillow, three blankets and white counterpane. Each bed has a comfortable chair beside it, and each ward has bath-room and lavatory attached, and each ward has a day-room corresponding with nurses rooms at hand.
The establishment became known as the Tooting Home and in 1901 accommodated 605 inmates.
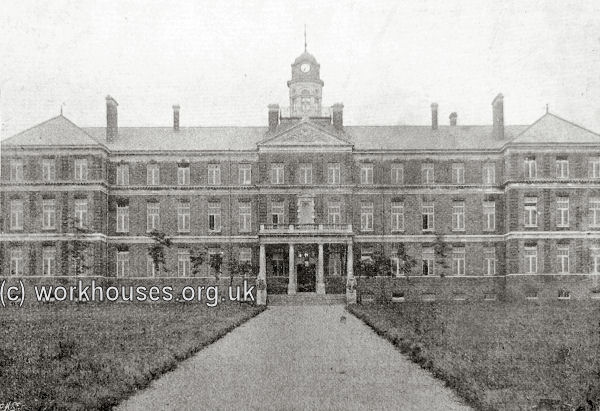
Tooting Home from the south-west, 1897.
© Peter Higginbotham
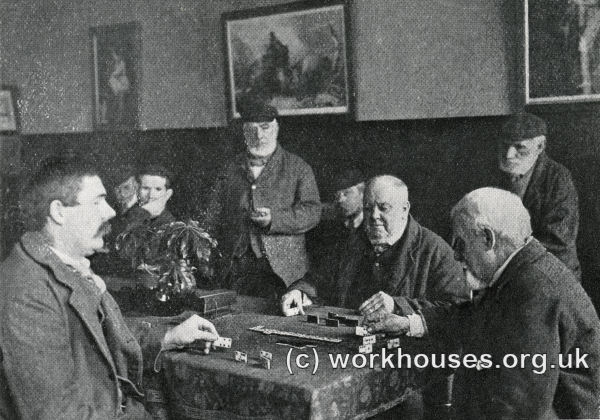
Tooting Home inmates playing dominoes.
© Peter Higginbotham
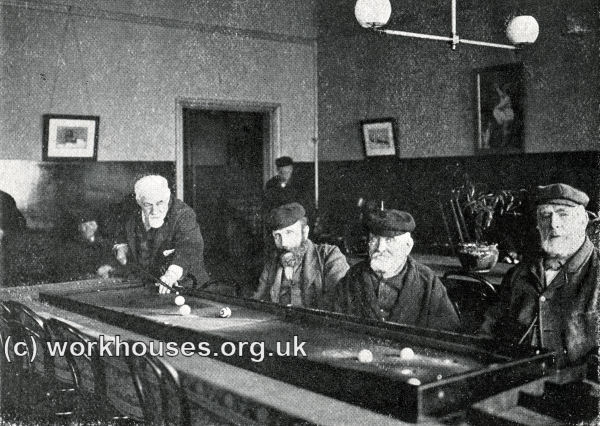
Tooting Home inmates playing bagatelle.
© Peter Higginbotham
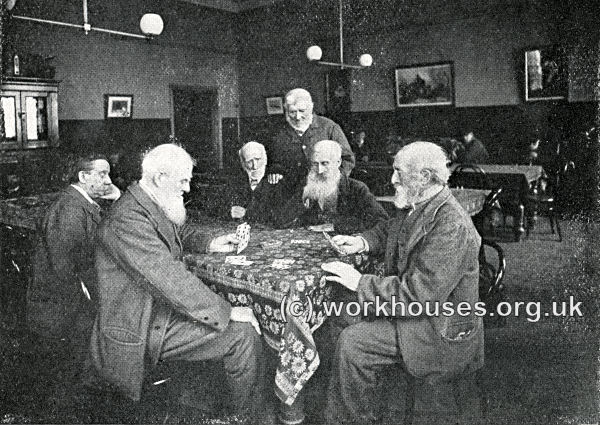
Tooting Home inmates playing 'Nap'.
© Peter Higginbotham
In 1902, cottage-style accommodation was opened to the south of the main building for twenty-two aged married couples. A pair of two-storey houses, linked on each floor, included bed-sitting rooms for each couple, each with its ow larder cupboard and grate with a trivet on which to boiled water. Communal facilities included a general sitting room, sculleries, toilet and bathrooms. Hot water was provided by a boiler in each basement. A resident attendant had a room on the ground floor.
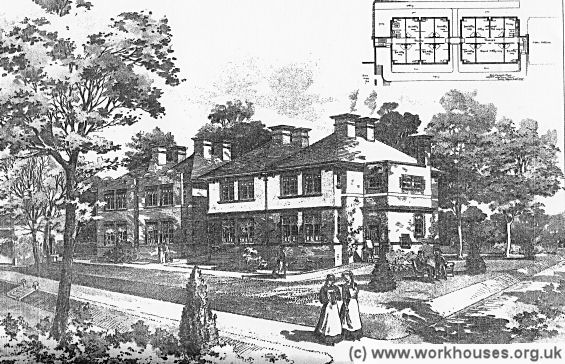
Church Lane married couples' cottages, 1902.
© Peter Higginbotham
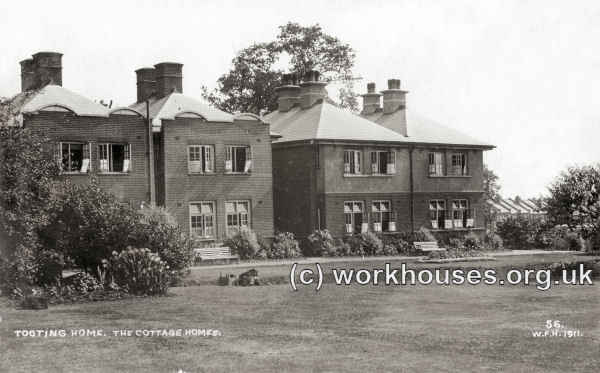
Tooting Home married couples' cottages, c.1911.
© Peter Higginbotham
The Home also had a hall at the north of the cottages, where communal events were held.
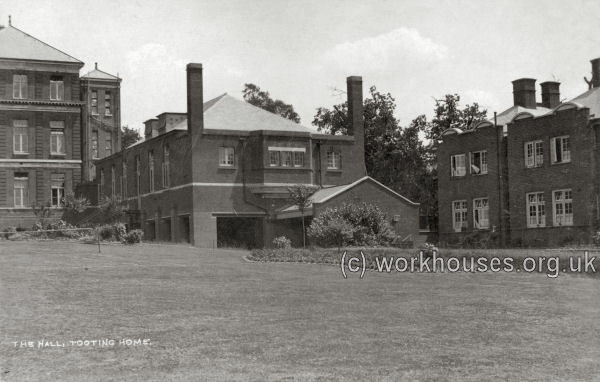
Tooting Home married couples' cottages, c.1909.
© Peter Higginbotham
In 1903, temporary hospital wards with beds for 102 males and 102 females were added at the north-east of the site. The single-storey wards were arranged in a pavilion-plan layout, with four wards placed each side of a central linking corridor which ran parallel with Church Lane. The layout of the site is shown on the 1916 map below.
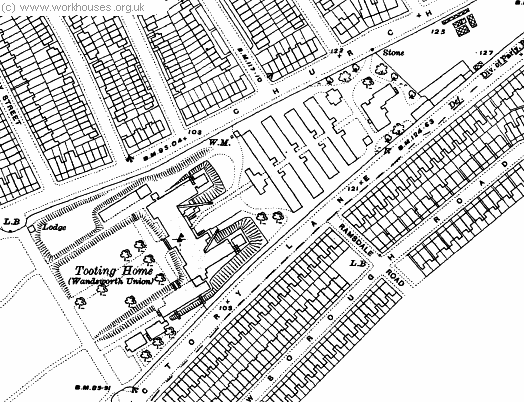
Wandsworth and Clapham Church Lane site, c.1916.
During the First World War, the buildings were used as the Church Lane Military Hospital.
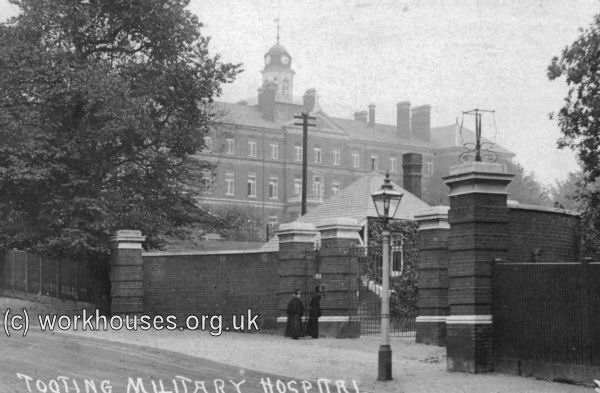
Church Lane Military Hospital entrance from the west, c.1915.
© Peter Higginbotham
In 1930, the site was taken over by the London County Council and, as St Benedict's Hospital, provided care for the chronic sick.
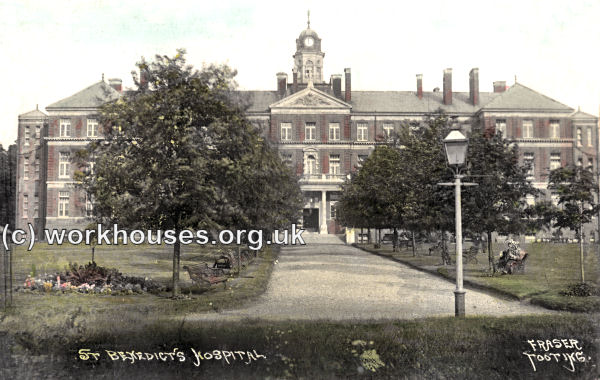
St Benedict's Hospital, c.1930.
© Peter Higginbotham
The hospital closed in 1981 and housing now occupies the site. The only reminders are the entrance gateway on Church Lane, and the main block's portico and clock tower which have been preserved in the grounds of the modern development.
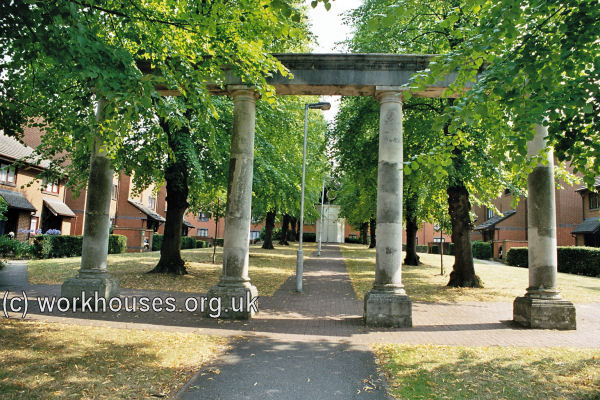
Church Lane site, c.2004.
© Peter Higginbotham
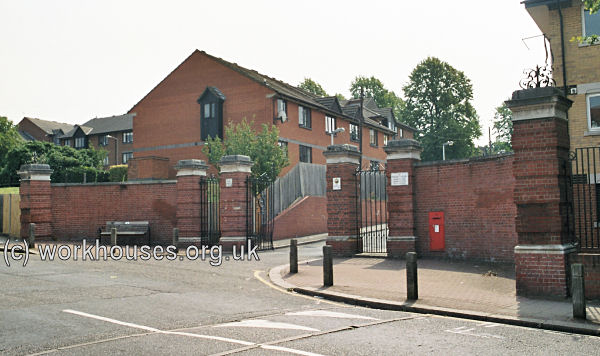
Church Lane entrance gateway, 2003.
© Peter Higginbotham
St James' Road Infirmary
In the early 1900s, rapid growth in the population in the Wandsworth area resulted in an increase in the demand for poor relief. Remedies considered included the farming out of poor-relief applicants to other Unions, and the removal of Battersea from the union. Instead, the union purchased the site of the St James' Road Industrial School from the Westminster union for £21,000. The school was originally erected by St James' parish in around 1852 to house juvenile offenders. By 1884 it could accommodate almost 200 children.
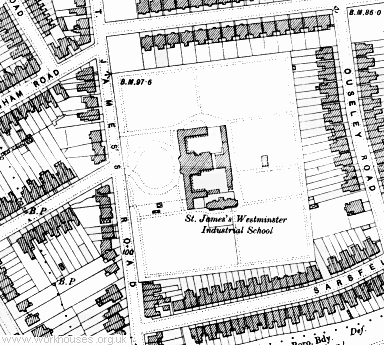
St James' Road Industrial School site, 1893.
In 1904-5, the existing buildings were converted to act as a branch of the Garratt Lane workhouse, known as the St James' Road Branch Workhouse. In 1910, a new pavilion-plan infirmary was erected on site, on ground that had previously formed the workhouse gardens. Designed by James S Gibson, the new buildings comprised a central two-storey administration block linked by a long corridor to three-storey ward pavilions at each side, with female wards at the north, and male wards at the south. At the end of each side was a double pavilion containing 204 beds. Half-way along each side was a single pavilion with 96 beds, designed in a way to allow later expansion into a double pavilion. Each pavilion had WCs in projections partway along the block. The ends of the pavilions had large bay windows and sunning balconies. The existing workhouse buildings, which fronted onto St James' Road, were retained alongside the new infirmary.
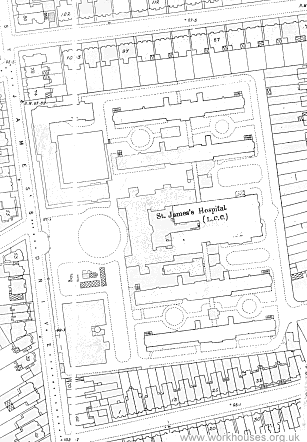
Wandsworth St James Infirmary site, 1939.

Wandsworth St James Infirmary site, 1914.
In 1930, the infirmary was taken over as a general hospital by the London County Council. In 1931-5, the original single pavilions were doubled up, and the old workhouse blocks replaced by a new central complex. This contained out-patient, casualty and admissions departments at the west, X-ray and physiotherapy departments at the north, and staff quarters at the south.
The hospital closed in 1988 and the buildings demolished in around 1992. The site has now been redeveloped for housing.
Swaffield Road Receiving Home and Schools (Earlsfield House)
In 1902-3, a large "Intermediate Schools" building, designed by Landsell and Harrison, was erected on Swaffield Road opposite the workhouse entrance. The foundation stone was laid on March 18th, 1902, by the Revd. Hubert Curtis, Chairman of the Wandsworth and Clapham Board of Guardians. The Schools, later adopting the name Earlsfield House, was opened on 12th June, 1903. The building was initially licensed to accommodate up to 150 children, although soon became overcrowded with up to 180 in residence and thirty sleeping on the floor.
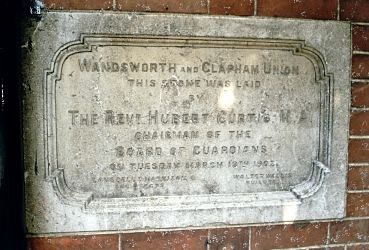
Wandsworth and Clapham Intermediate Schools from the south, 2004.
© Peter Higginbotham
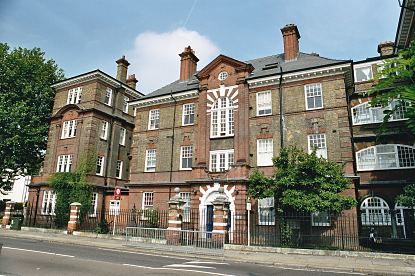
Wandsworth and Clapham Intermediate Schools, 2004.
© Peter Higginbotham
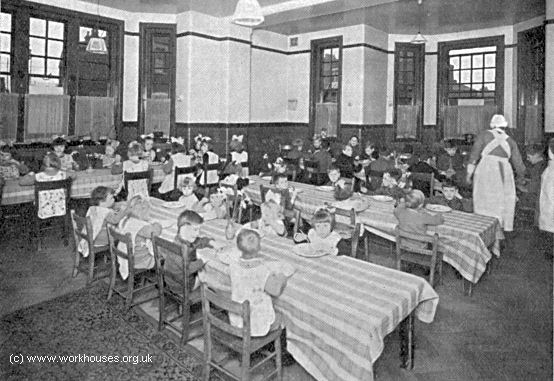
Dinner Time at Earlsfield House, 1930s.
© Peter Higginbotham
The building has now been converted to residential use.
Other Children's Establishments
Wandsworth and Clapham was part of the North Surrey School District. The District's membership varied but after 1884 the only other member was the Lewisham union. In the 1890s, almost six hundred children in the care of Wandsworth and Clapham union were at the North Surrey District School at Anerley. Another hundred of the union's children were boarded out in various parts of the country, 80 were in institutions at Margate, 18 were at a convalescent home in Sandgate, and 100 were at Catholic schools. The union also sent many of its parentless children away to Canada.
Staff
Inmates
- Long-term workhouse inmates (1861)
- 1881 Census — St John's Hill Workhouse
- 1881 Census — St John's Hill Infirmary
Records
Note: many repositories impose a closure period of up to 100 years for records identifying individuals. Before travelling a long distance, always check that the records you want to consult will be available.
- The
Ancestry UK
website has two collections of London workhouse records (both name searchable):
- Westminster workhouse records are available on FindMyPast, .
-
London Metropolitan Archives, 40 Northampton Road, London EC1R OHB.
- St John's Hill workhouse holdings include: Births (1866-86); Deaths (1886-72).
- Swaffield Road (Garratt Lane) holdings include: Births (1886-1936); Baptisms (1888-1929); Deaths (1886-1932); Admissions and discharges (1919-1930); Creed registers (1884-1931).
- Swaffield Road Intermediate Schools: (Admissions and discharges (1904-32); Creed registers (1903-42).
- Tooting Home: Admissions and discharges (1904-15); Creed registers (1897-1915).
- Tooting Bec Asylum: Admission orders (1905-20).
- North Surrey District School, Anerley: Registers of children (1867-1929);
- Other holdings include: Guardians' minute books (1836-1930); Financial records (1836-1930, with gaps); Staff records (1867-1930); etc.
- Wandsworth Heritage Service, Battersea Library, 265 Lavender Hill, London SW11 1JB.
- Battersea St Mary's - Poor Relief collections and payments (1624-1732); Poor rate ( 1751-1876 with gaps); Examinations of the Poor (1790-1843); Board of Guardians Minutes (1835-36)
- Battersea Workhouse - Committee Minutes (1755-1798); Journal (1744-1786); Expenditure 1733-1835 with gaps); Ledger (1733-80); Day Book (1744); Clothing Book (1778-1793)
- Putney St Mary's - Overseers of the poor accounts (1673-1837); Putney workhouse accounts/bills (various); Orders of removal (1709-1818); Settlement certificates (1700-1816); Apprenticeship indentures (1696-1834 with gaps)
- Tooting St Nicholas - Vestry minutes (1765-1900 with gaps); Workhouse Committee minutes (1803-24); Examination of Paupers (1763-1818)
- Streatham St Leonard's - Guardians of the Poor Workhouse weekly and occasional minutes (1791-1803); Guardians of the Poor minute book (1834-36)
- Wandsworth All Saints - Printed Churchwardens' accounts (1545-1727), Vestry Minutes (1688-1900 with gaps), Churchwardens and Overseers minutes (1882-1900).
Bibliography
- Gibson, O. (2006) Indoor Relief — A diary of the life and times of a London Workhouse.
- Building News February 26, 1886.
- The Builder February 27, 1914.
Indoor Relief — a diary of the life and times of a London Workhouse by Opal Gibson tells the story of London's Wandsworth and Clapham Union and its workhouses. Opal also draws on her own memories from her time as the teenage daughter of the Assistant Master of the Swaffield Road (Garratt Lane) workhouse during the 1940s. The book's 322 pages present a detailed chronological account of the union and includes many illustrations and detailed extracts from original documents and records about the buildings, inmates, staff and guardians. Packed with fascinating information.
Copies cost £13.50 incl. P&P (UK + overseas surface mail) from Opal Publications, 6 Manor Road, West Wickham BR4 9PS, England. Please make cheques payable to "Opal Publications". Further enquiries: tel. 0208-7762917 or email mrdickgibson@aol.com.
Links
- None.
Unless otherwise indicated, this page () is copyright Peter Higginbotham. Contents may not be reproduced without permission.


