Hammersmith, Middlesex
Up to 1834
Hammersmith's first parish workhouse was opened in 1729 on a site known as Shortlands which was located between Hammersmith Road and Great Church Lane. Within a year it had been extended with the addition of two rooms "plaistered and white-washed, to receive lying-in women and distempered persons" (Denny, 1995). The workhouse suffered from severe overcrowding but appears not to have been further extended. The inmates performed weaving, spinning and basket-making.
A parliamentary report of 1777 recorded Hammersmith Hamlet as having a workhouse for up to 60 inmates.
After 1834
In 1837, the parish of Hammersmith became part of the new Kensington Poor Law Union. Following this, paupers from Hammersmith were housed in a number of establishments: males in a workhouse at Kensington, women at Chelsea, and girls at Fulham. The Shortlands workhouse continued in use and housed 132 boys who were employed in wood-chopping, making fruit baskets, shoe-making and tailoring.
In 1845, The Kensington Poor Law Union was dissolved and Hammersmith united with Fulham parish to form the Fulham Poor Law Union. This arrangement continued until 1899 until Fulham and Hammersmith formed separate Poor Law parishes.
In 1902, Hammersmith decided to erect a new workhouse and infirmary on a 14-acre site at the north side of Du Cane Road in Hammersmith. The land, adjacent to Wormwood Scrubs Prison, was purchased for £14,500 from the Ecclesiastical Commissioners. A temporary corrugated iron building was erected on the site in 1902 to provide care for victims of a smallpox epidemic that had taken place in the winter of 1901-2.
The foundation stone for the new buildings was laid at a grand ceremony in July 1903 which opened with the West London District School playing a hymn, and ended with 300 distinguished guests sitting down to a champagne luncheon. When the extensive buildings were completed in 1905, construction costs amounted to the then enormous sum of £261,000. The grandeur of the workhouse dining hall and rumours of teapots costing 18s.6d lead to the establishment being condemned by some critics as a "Pauper's Paradise". The cost of project effectively caused the bankruptcy of the Hammersmith Guardians.
A detailed report of the opening was given in The Builder in December 1905:
THESE buildings were opened last Friday, by the Princess Henry of Battenberg. They embody the latest practice in the design of institutions for the care of the sick and destitute poor, and have been erected on a site of about 14 acres in extent, situate to the north of Ducane-road, and adjoining the large open space of Wormwood Scrubbs. The buildings now completed provide accommodation for 330 patients in the infirmary and for 428 inmates in the workhouse, together with the requisite nursing and supervisory staffs. Both divisions of the institution have been so planned as to be readily capable of being extended when required. Thus, by the erection of additional blocks, and without disturbance of those already built, it is possible to raise the accommodation for patients in the infirmary to a total of 616, and of inmates in the workhouse to a total of 840. The architects are Messrs. Giles, Gough, and Trollope, of Craven-street, Charing Cross. The foundation-stone was laid by the Right Honourable Walter H. Long, M.P., President of the Local Government Board, on the 27th day of July, 1903.
The site measures about 830ft. from east to west, and 730ft. from north to south, the work, house buildings occupying the northern half and the infirmary buildings being placed to the south. The boiler-house, laundry, and workshops are situated midway between the two former groups. The infirmary, which faces the Ducane-road, has, in the centre, a large administrative block, containing the committee rooms, medical officer's residence, dispensary, and quarters for the staff (apart from nurses, who have a separate home), also the central kitchen, larders, store rooms, linen rooms, staff messrooms, &c. Passing through the administrative block, and leading therefrom eastward and westward, is a straight main corridor, giving access on the east side to the pavilions for male patients, and on the west to those for female patients. The principal patients' blocks, each of which is three stories in height, and provides accommodation for 150 patients, are planned as double pavilions — that is to say, that on each floor there is, to the north of the main corridor, a large ward, complete with all its appurtenances, and in line with this, but to the south of the main corridor, is another similar ward with its adjuncts. Each of the large wards above referred to contains 24 beds, and has, in convenient proximity, its own group of supplementary apartments. comprising a nurses' duty-room, with separate larder; a small ward, to contain one bed; a bathroom, lavatory, linen-room, storeroom, and a projecting annexe containing the sanitary offices. Each of the large wards to the south has, in addition, a day-room for the use of convalescent patients, with a verandah on its sunny and sheltered side. There will be four of these double pavilions when the infirmary is completed, two for each sex; but two only have been erected at present, together with the central portions of the lower stories of the remaining two, these having been arranged to provide a number of one-bed and two-bed wards for the accommodation of special cases. Separate receiving blocks are provided for males and females, placed between the corresponding pavilions, and adjoining the main corridor on its south side. Each block contains a receiving and examination room, with observation ward for two beds adjoining, together with bathroom and sanitary offices. A block or pavilion for lying-in cases is provided, and is placed to the west of the main buildings and well separated therefrom. It is approached by means of a covered way leading from the end of the main corridor on the female side. This pavilion contains a ward for ten beds, with dayroom and verandah at its south end ; and adjoining its north end are two single-bed wards for labour or special cases. Adjoining are a nurses' duty-room, bathroom, store-rooms, &c., also doctor's consulting-room and quarters for a resident midwife. The nurses' home is at detached three-story building, having a cheerful south aspect, and situated within the south-west angle of the site. It is approached from the main building by a covered way, and contains accommodation for 41 persons. Each nurse has a separate bedroom, and there are large general sitting-rooms and a lecture-room. This block is placed to the north of the main corridor, and approached therefrom by a short connecting corridor, being thus well separated from the ward blocks. It contains a large specially-arranged and lighted operation-room, an anaesthetic room, and a surgeon's consulting room.
The buildings of the workhouse are quite separate from the infirmary, and are confined to the northern portion of the site, with the exception only of the receiving block, which is combined with the porter's lodge, placed at the south-east angle of the site, and guarding the only entrance to the institution. The block contains separate receiving rooms for males and females, each with examination-room, bathroom, &c., and with an eight-bed observation dormitory adjoining. On the first floor are two storerooms for inmates' own clothes, and in rear is a disinfecting apparatus. The whole block is arranged with a view to its supervision by the porter and portress, whose lodge adjoins. The administration block is placed in the centre of the range of workhouse buildings, and contains committee-rooms, master's residence, library, surgery. and residential quarters and messrooms for the staff. Here, also, are the central kitchen, larders, storeroom, linen-room, &c., and the general dining-hall. The latter is a lofty apartment, 88ft. long and 45ft. wide, which will be used also as a chapel. Covered ways running east and west connect this block with the workhouse pavilions. The workhouse pavilions, of which there are two for males to the east of the administrative block, and two for females to the west, are each three stories in height, and each accommodates 100 inmates. The designing of these pavilions presented a somewhat difficult problem in planning, it being necessary, in order to obtain due classification, that each pavilion should contain separate accommodation for five different classes of inmates, each class requiring its own separate day-room and dormitory. This sub-division, which is as necessary for the comfort of the inmates as for their proper supervision, is satisfactorily provided in the pavilions that have been erected, each of which contains the requisite day-room and dormitory space for the following inmates — viz., 10 very infirm, 20 infirm, 25 Class A aged healthy, 30 Class B aged healthy, and 15 young able-bodied. Proper bathroom, lavatory, and sanitary accommodation is also provided, together with apartments for the officers in charge. The plans provide for the erection when required of four more similar pavilions. Quarters have also been provided in a separate building for six aged married couples, each having a separate bed-sitting room with the use of scullery, &c.;
The laundry block is placed in the centre of the site, midway between the workhouse and infirmary, both of which it serves. It contains separate departments for the workhouse and for the laundry; but these are so arranged that they may be worked either independently or together, as may be found desirable. Each department contains receiving-room, officers', foul and general washhouses, drying-rooms, general finishing-room, and delivery-room, all so planned as to facilitate the orderly progression of the goods from reception to delivery. The whole is equipped with the most approved steam-driven machinery and appliances, including a steam disinfecting apparatus.
The workshop block is an adjunct to the workhouse. It is placed to the east of the laundry block, and contains large workshops for carpenters, joiners, plumbers, smiths, wood choppers, &c., also stone-breaking shed and corn mills, the whole under the supervision of the labour master, whose office commands all the premises. Here also is a large room where such of the inmates as may have a prospect of again setting up a home of their own may temporarily store their furniture. Adjoining the workshop block are the stables and the mortuary.
The warming of the buildings is by means of radiators supplied with hot water on the low-pressure system, the water being heated in multi-tubular calorifiers placed in the basements of the various blocks, and supplied with steam at a pressure of 40lb. to the square inch, brought through pipes from the central boilers. Similar calorifiers are also used for the supply of hot water to baths, lavatories, sinks, &c. Open fireplaces are also extensively used throughout the buildings. These, in addition to supplementing the hot-water warming system, are also valuable by reason of their cheerful appearance, and for the manner in which they promote ventilation.
The institution is lighted throughout by means of electricity, which is supplied from the Hammersmith Borough Electricity works. The supply is a high-pressure alternating one, the voltage being reduced by means of transformers before distribution.
In conclusion, it will perhaps be of interest to present a few figures relating to the constructional materials and extent of the buildings. Of materials, brickwork takes the first place, and 34,000 tons have been used, the number of bricks employed being 10,500,000. The concrete used for foundations and in the construction of fireproof floors amounts to 10,000 cubic yards. the weight of this being about 15,000 tons. The flooring of the buildings is six acres in extent, and there are three and a half acres of slated roofs. Five miles of drains have been laid, and the water, steam, gas, and other services account for nine miles of iron pipes.
The site layout are shown on the 1915 map below.
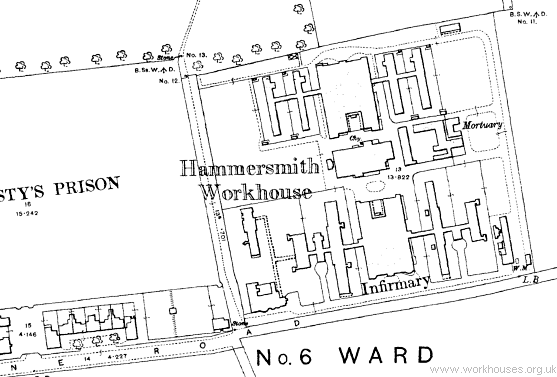
Hammersmith workhouse site, 1915.
The buildings were designed by the firm of Giles, Gough and Trollope. A good impression of the extensiveness of the buildings is given by the architects' "bird's-eye view" of the site:
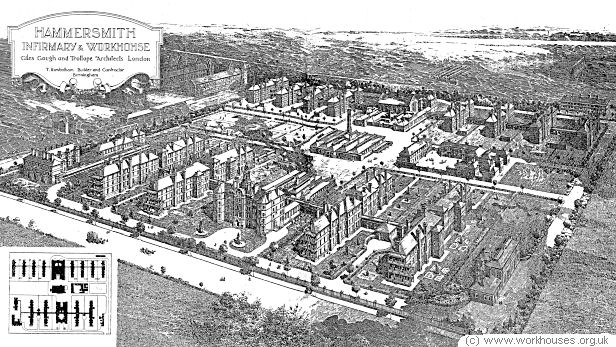
Hammersmith bird's-eye view from the south-east, 1905.
The infirmary occupied the front part of the site with a central administrative building flanked by pavilion ward blocks linked by a single storey corridor running east-west. A laundry, boiler-house and workshops lay at the centre of the site.
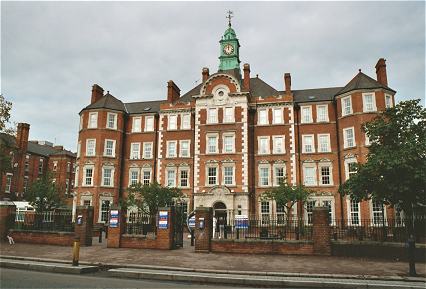
Hammersmith infirmary administrative block from the south, 2001.
© Peter Higginbotham.
The workhouse lay at the north and followed the layout of the infirmary. There was an administrative block at the centre which contained committee rooms and staff accommodation in its three-storey northern portion, with a dining-hall-cum-chapel at the south. Two pavilions for females were at the west, and two for males at the east, again with a linking corridor between them. The workhouse interior was left unfinished by the builders with internal plastering being finished by the first inmates.
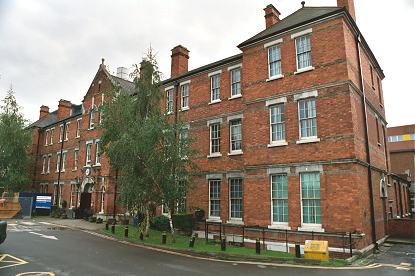
Hammersmith workhouse administrative block from the north-west, 2001.
© Peter Higginbotham.
In 1916, the patients and inmates were moved to other establishments and the site was taken over by the War Office for use as the Military Orthopaedic Hospital. It was then renamed the Special Surgical Hospital, and in 1919 became the Ministry of Pensions Hospital. In 1926, demands by the Hammersmith Guardians for return of their property finally succeeded and the site became Hammersmith Hospital. By 1930, the infirmary could accommodate 300 patients and the workhouse 575 inmates.
The site still serves as Hammersmith Hospital, although many of the original buildings have now been replaced or much altered. Of the workhouse, only the administrative block survives.
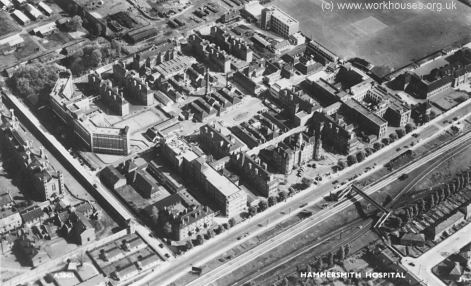
Hammersmith Hospital from the south-west, 1960s.
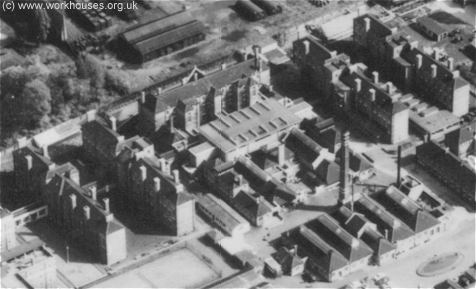
Hammersmith Hospital (former workhouse blocks) from the south-west, 1960s.
Goldhawk Road Receiving Home
By the 1920s, the Hammersmith Guardians had established a receiving home for 65 children at 206a Goldhawk Road. It processed children coming into the union's care. Hammersmith appears not to have run any other children's homes itself. However, the parish was a member of the West London School District with some of its children being sent to the District School at Ashford. The property no longer exists.
Records
Note: many repositories impose a closure period of up to 100 years for records identifying individuals. Before travelling a long distance, always check that the records you want to consult will be available.
The Ancestry UK- Ancestry: London Workhouse Admission/Discharges (1764-1930)
.
- London Poor Law and Board of Guardian Records (1738-1930)
.
- General records — Guardians' minutes (1899-1930); Committee minutes (1921-30); Staff records (1899-1930).
- Du Cane Road Workhouse — Registers of inmates (1925-31); Creed registers (1906-16, 1924-30); etc.
- u Cane RoadInfirmary — Creed registers (1914-16, 1926-35); Deaths register (1906-26); Register of inmates (1926-29).
- Children's Receiving Home, Goldhawk Road — Admission and discharge registers (1928-30); Creed registers (1904-19).
Bibliography
- Higginbotham, Peter Workhouses of London and the South East (2019)
- Hammersmith and Shepherd's Bush Past by Barbara Denny (1995, Historical Publications Ltd.)
Links
- None.
Unless otherwise indicated, this page () is copyright Peter Higginbotham. Contents may not be reproduced without permission.


