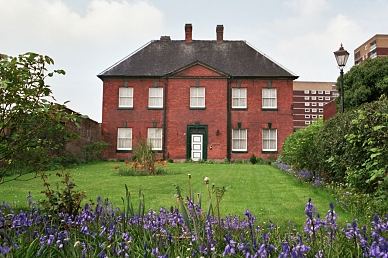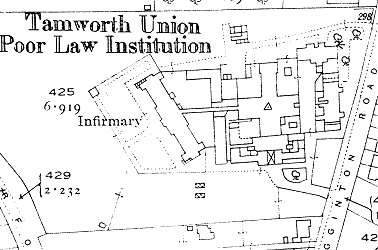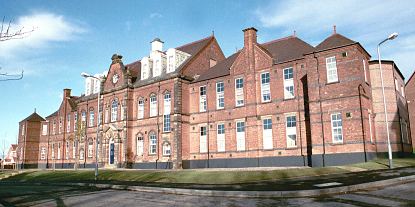Tamworth, Staffordshire
Up to 1834
Tamworth's first workhouse was built in 1741 by the Earl of Northampton on a site now occupied by Yate's Wine Lodge. Tamworth had a parish workhouse at Ladybridge Bank, erected in 1750 for the poor of the town by Thomas, Lord Viscount Weymouth, and Francis, Lord Middleton.

Tamworth parish workhouse, 2004.
© Peter Higginbotham.
A parliamentary report of 1777 recorded parish workhouses in operation in Tamworth (for up to 80 inmates) and at Wigginton (15 inmates).
After 1834
Tamworth Poor Law Union formally came into existence on 25th March 1836. Its operation was overseen by an elected Board of Guardians, 27 in number, representing its 22 constituent parishes as listed below (figures in brackets indicate numbers of Guardians if more than one):
Counties of Warwick and Stafford:
Tamworth (4).
County of Warwick:
Amington and Stony Delph, Anstrey, Bolehale and Glascote, Kingsbury (2), Middleton, Liberty of Tamworth Castle, Newton Regis or Newton-in-the-Thistles, Seckington, Shuttington, Wilnecote.
County of Stafford:
Clifton Campville, Drayton Bassett, Edingale, Fazeley (2), Harlaston, Hints, Statfold, Syerscourt, Thorpe Constantine, Wigginton.
County of Derby:
Chilcote.
The population falling within the union at the 1831 census had been 12,175 with parishes ranging in size from Syerscourt (population 34) to Tamworth itself (3,537). The average annual poor-rate expenditure for the period 1833-35 had been £6,249 or 10s.3d. per head of the population.
According to the 1851 White's Directory of Staffordshire, the Tamworth Union workhouse comprised "two adjacent buildings in the same enclosure, one of which was built in 1837-8, and the other is the old Parish Workhouse... This is larger and hansomer than the new part, and has the appearance of a comfortable and well-built hospital. The two buildings have room for about 120 paupers."
Presumably, the existing buildings were insufficient for the union's requirements, and in 1858-9 new union workhouse was erected on the west side of Wigginton Road in Tamworth. The new building was officially opened on 8th June, 1859. The architects were Messrs Briggs and Everall of Birmingham who were also responsible for the workhouse at West Bromwich.
The building was Gothic in character and was built of brick with stone dressings. The entrance block at the south incorporated a central archway and contained a porter's lodge, waiting room, board room, and clerk's office. Immediately behind this were the Master and Matron's quarters. The main accommodation building adopted a cruciform plan with separate wings for the different categories of inmate. The north wing included a combined chapel and dining hall. The children had their own school-rooms, dining hall and playgrounds away from the adults. There was also a small hospital with separate fever wards.
The new building was also the subject of a report in The Builder in June 1859:
THE new workhouse at Tamworth was opened on the 8 inst. It is I designed to accommodate 212 inmates, proportioned as follows:—Adults, 80;, children, 100; sick in hospital, 22; and vagrants, 10. The adults occupy the main body of the workhouse, the master's and matron's apartments and domestic offices being immediately in front of this building, thus insuring ready access to and inspection of the different departments of the house, and at the same time being most conveniently placed for culinary and domestic purposes. The kitchens are fitted with steam cooking apparatus, heated from a boiler in the basement, and hot and cold water are laid on throughout the building. The tank for cold water is placed in the central tower, to which the water is supplied by a crank pump from the well in the able-bodied men's yard. The adults' dining-hall,. which is also used as a chapel, is in the rear of the centre of the main building. The children's wards and schools form a separate and distinct department, in order to present to the minds of the children as little as possible of the idea of pauperism. Each sex has a day-room and class-room, and a lavatory and bath-room adjacent to day-room. The dormitories are over the schools on the one pair floor. Separate playgrounds are provided for boys and girls and infants. The children have also a dining-hall to themselves. The hospital is a distinct building, and is divided into several wards for sick and infectious patients, with convalescent room, lavatory, and convenience to each ward. Baths,
A new hospital block was erected at the west of the workhouse in 1904. The ground floor contained a kitchen, nurse's sleeping room, patients' day rooms, and sleeping rooms for the infirm. The upper floor contained a male ward, female ward, and a ward for special cases. It was designed with windows placed between the beds, and opposite one another at each side of the building to allow through ventilation. The building work cost £998.14s.
The site layout from around 1922 is shown on the map below, by which time the workhouse had become known as Tamworth Poor Law Institution.

Tamworth Workhouse Site, c.1900
The workhouse later became St Editha's Hospital but closed in 1998. The site has been developed for residential use and the majority of the workhouse buildings demolished. However, the 1904 hospital block survives.

Tamworth 1904 hospital block, 2000.
© Peter Higginbotham.
Staff
Inmates
Records
Note: many repositories impose a closure period of up to 100 years for records identifying individuals. Before travelling a long distance, always check that the records you want to consult will be available.
- Lichfield Record Office, The Friary, Lichfield, WS13 6QG. Holdings include: Guardians' minute books (1836-1930); Admissions and discharges (1836-1930); Births (1837-19235); Deaths (1836-1949); Creed register (1912-23); Punishments (1868-1914); etc.
Bibliography
- Higginbotham, Peter The Workhouse Encyclopedia (2014, The History Press)
Links
- None.
Unless otherwise indicated, this page () is copyright Peter Higginbotham. Contents may not be reproduced without permission.


