Norwich, Norfolk
Up to 1834
In 1712, the Norwich Incorporation was created by a local Act of Parliament. The Incorporation comprised 42 parishes and hamlets in the city and county of the city of Norwich. Its operation was presided over by a Court of Guardians who had the power to assess to the poor rate, all lands, houses, tenements, tithes, stocks, and personal estates. The assessment of the latter two gave rise to much dissatisfaction, and an increase in the poor rate from £20,000 to over £50,000 caused the city's inhabitants to apply to parliament for a new act which received royal assent on 27th May, 1827. As well as abolishing the assessment of stocks and personal estates, the new Act changed the constitution of the Court of Guardians. This was changed again by a further Act in 1831 which provided for 63 guardians, elected yearly, by the 39 member parish vestries who returned one or more guardians in proportion to the population of the parish.
The Incorporation set up a workhouse in Bridge Street, in the parish of St Andrew's, in part of the remains of the Black Friary. The workhouse was greatly enlarged in 1802 by the addition of new buildings extending down to the river, and could then accommodate about 600 inmates. The able-bodied were employed in the manufacture of worsted and cotton goods. A separate infirmary was located in the parish of St Clement, just beyond St Augustine's Gate, in what was formerly a Lazar house founded by a bishop of Norwich. It accommodated up to 130 infirm and superannuated paupers aged 65 or over. Adjoining the infirmary was a building erected in 1828, and enlarged in 1838, as an Asylum for Pauper Lunatics, with a ward for sick patients. A second workhouse had been established by th3 1770s in a former palace of the Duke of Norfolk. Situated in the parish of St John Maddermarket, it was variously known as the St John's workhouse or the Duke's Palace workhouse. It closed in around 1804, following the enlargement of the St Andrew's workhouse.
Eden, in his 1797 survey of the poor in England, reported of Norwich that:
From 1805, the Dutch Church at Blackfriars was used by workhouse inmates.
Conditions in the Duke's Palace (St John's) workhouse seem to have been dreadful as witnessed by prison reformer James Neild on a visit there in 1805:
In the boys room were offensive tubs as urinals; these are daily emptied into a sink in the room, and it did not appear to have been lately washed. One bed in the room was particularly offensive; from an infirmity of the boy who slept in it, his urine passed completely through the bedding, and was suffered to accumulate on the floor to a very putrid degree. The appearance of the poor was singularly squalid, dirty, and miserable, and their clothing ragged and wretched. There is no room set apart for the sick, as an infirmary; and from the records in the book, and the surgeon's certificate it appears, that in July last the Small Pox raged much in the house; twenty-nine persons, all children, were ill of it at one time, and, shocking to Humanity, were intermixed with the paupers in seven rooms. Twenty-nine other children who had not had the Small Pox were in there rooms, and had been so long exposed to the infection that they could not be secured from it either by removal or inoculation; most of these eventually had the disease, and eight deaths were the consequence of it. All this occurred in July.
During the time of inspecting the rooms, all the paupers, except the very aged and infirm, were congregated in the court-yard, among whom, one particularly attracted my attention. He had round his neck an iron-collar called a yoke, with four, projecting prongs, secured by a large clumsy padlock; upon examining his neck, it was slightly galled; upon one leg was a strong iron ring fattened near the ancle like a hand-cuff, to which was attached a massy chain about four feet five inches long, at the end of this chain was a log of wood two feet seven inches long, and two feet ten inches in circumference, weighing altogether twenty-two pounds. With this incumbrance he slept every night; but during the hours of work in the day the chain and log were taken off, that he might have the use of his legs to spin; but, the yoke round his neck had never been taken off during three weeks in which he had been in this state of punishment: as soon as he had finished his work, the chain and log were regularly fastened on his leg, and in that state he passed the night. Every Sunday he was locked up, by himself all the day with his irons on. He told me, in presence of the mistress of the house, that this punishment was to continue for six months, and this was not contradicted by her; he complained that the ring had made his leg sore, and, on taking his stocking off there appeared some scabs and slight excoriations upon it. He was twelve years of age; his name William Rayner; his father dead, and his mother run away. Under these circumstances I requested the worshipful the Mayor would have the goodness to order his irons to be taken off, and that he would oblige me with permission to take them to his house, that the drawing I now inclose might be taken of them, and I can with truth say, that for these very many years I have not seen the most atrocious felon ironed in so severe a manner. It was told me that this boy had been frequently sent to the City-bridewell for petty thefts, and that he was incorrigible. This, however, did not turn out to be the truth; for, the next morning, I went in the Bridewell, and, together with the keeper, examined the books for ten years past, when it appeared that this boy was sent to Bridewell for two days, the18th April, 1804, for running away from the workhouse, not for theft; and the keeper told me he never was in custody there before, or since: that he is not incorrigible, I am inclined to believe, for he had both sense and gratitude to come running after the Mayor and myself, and thank us feelingly for his deliverance.
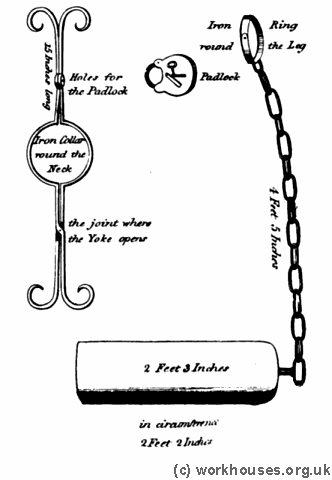
The following account of the deaths in this workhouse for two years and nine months last past, proves two things; first, that the wretched state in which I found it was neither an accidental nor a temporary circumstance; secondly, that nothing is more destructive to human life than shutting up so many persons in close rooms surrounded by every species of filth, and where they constantly breathe the foulest air.
| Deaths. | Ave. no. in house. | |
| 1803 | 53 | 558 - deaths, one in six. |
| 1804 | 81 | 424 - deaths, nearly one in five. |
| 1805 (9 months) | 85 | 553 - deaths, calculated for the whole year, is one in five. |
Some ancestors of the celebrity cook, Mary Berry, spent time in the Norwich workhouse as she discovered when she was subject of an episode of the BBC's Who Do You Think You Are? programme. On September 7th, 1819, the Incorporation ordered that:
Strangely, Christopher Berry (Mary's great-great-great-grandfather) remained outside the workhouse while contributing to his family's support. His weekly contribution was reduced to 15 shllings in October, 1819. Immediately following the death of his infant daughter in January, 1820, his payment was reduced to 12 shillings a week. On July 3rd, 1823, his 9-year-old son, Augustus, also died in the workhouse. Why Christopher apparently still did nothing to remove his family from the dire conditions in the workhouse is puzzling. Although previously declared bankrupt he was getting a regular income from work as a printer. It may well be that Christopher had separated from his wife and family and he felt inclined to do no more than pay a contribution to their maintenance in the workhouse. At a later date, another of Mary's ancestors, Robert Houghton, ran a bakery in Norwich which supplied bread to the workhouse.

Peter Higginbotham with Mary Berry at Gressenhall Workhouse for WDYTYA, 2014.
copy; Peter Higginbotham.
After 1834
Because of its local Act status, the Norwich Incorporation was exempt from most of the measures introduced in the 1834 Poor Law Amendment Act. It continued to use the existing workhouse and infirmary buildings. In 1843, the average weekly number of paupers in the workhouse and infirmary was 505.
The Incorporation's member parishes in 1856 comprised: All Saints, Eaton St Andrew, Earlham St Mary, Heigham, Hellesdon (part of), Lakenham, Pockthorpe, St Andrew, St Augustine, St Benedict, St Clement, St Edmund, St Etheldreda, St George at Colegate, St George at Tombland, St Giles, St Gregory, St Helen, St James, St John Maddermarket, St John de Sepulchre, St John of Timberhill, St Julian, St Lawrence, St Margaret, St Martin at Oak, St Martin at Palace, St Mary at Coslany, St Mary in the Marsh, St Michael at Coslany, St Michael at Plea, St Michael at Thorn, St Peter Hungate, St Peter Mancroft, St Peter per Mountergate, St Peter Southgate, St Saviour, St Simon and St Jude, St Stephen, St Swithin, Thorpe, Town Close, and Trowse Millgate, Carrow, and Bracondale.
The Bowthorpe Road Workhouse
A new Norwich Incorporation workhouse was erected in 1859. It was located about a mile to the north of the city at the north side of Bowthorpe Road. The architects were James Medland and Alfred W Maberly who were also responsible for the designing the Kings Lynn workhouse. The new workhouse was constructed in red brick in Tudor style at a cost of £21,000 and could accommodate 885 inmates. Its location and layout can be seen on the 1912 map below.
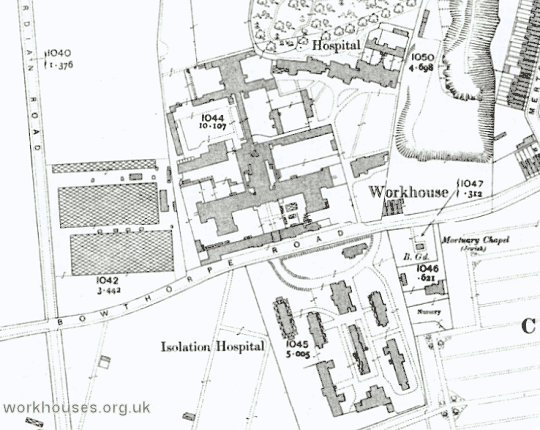
Norwich workhouse site, 1912.
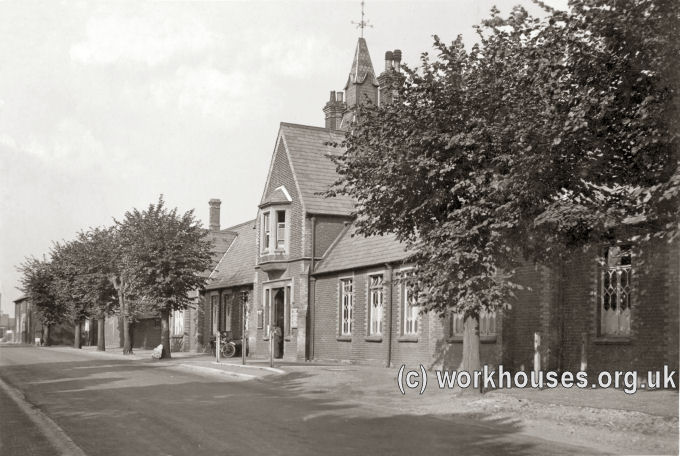
Norwich workhouse frontage from the east, c.1920.
© Peter Higginbotham.
The new building was also the subject of a report in The Building News in August 1859:
THIS large new structure, although it has only been in hand eighteen months, and involved an outlay of £20,769, is now completed, with the exception of the pumping apparatus and fittings, the finishing of which will require nearly a month from the present time. The building is one of the most perfect of its kind, and with the grounds attached to it, occupies an area of 9 acres 3 roods 16 perches, nearly 10 acres, or 47,674 square yards. The building proper, exclusive of any enclosed yards, but including workshops, covers 64,000 square feet. The style adopted in the edifice is that known as the Old English, with the usual amount of Gothic elements in the composition. Externally the walls are faced with red bricks having white brick dressings. Internally the walls are brick and lime whited, with the exception of those of the officers' rooms, which are plastered.
The length of the front elevation of the building is 400 feet, and that of the entrance front is 251 feet. The front of the Infirmary portion, measures 120 feet, and that of the Lunatic wards is 105 feet.
The depth of the main building, including the chapel, is 230 feet. The front portion is 30 feet, the Infirmary 110 feet, and the Lunatic wards, including a corridor 173 feet in length, connecting them with the principal building, is 268 feet. The height of the elevations to the eaves gutters is 34 feet. In height, the structure is arranged in three stories, the two lower ones being 11 feet each, and the upper one 14 feet from the floor to the collar beam of the roof.
The entrance division of the building contains sixteen apartments, the principal of which are a board-room 40 feet by 20 feet, having a good open roof, and the entrance-hall which is 27 feet 6 inches by 16 feet. On the ground floor there are sixty-three rooms, the chief of which are a dining-room 96 feet long by 41 feet 3 inches wide, a kitchen 40 feet by 20 feet, a scullery 25 feet by 20 feet, an engine-room 28 feet by 15 feet, masters' and matrons rooms 17 feet by 16 feet, and day-rooms respectively 20 feet by 16 feet, and 16 feet by 12 feet. On the first floor there are forty-nine apartments, including a chapel, 96 feet by 41 feet 3 inches, and dormitories, generally about 20 feet by 16 feet. On the second floor there are also forty-nine rooms, which are principally dormitories, averaging about 20 feet by 16 feet. In the Lunatics' wards, and that part of the building planned for infants' schools, there are about thirty apartments. In the Infirmary portion of the structure on the ground floor, there are sixteen rooms, from 27 feet by 16 feet, to 20 feet by 16 feet. The structure is heated by open fire-places, and ventilating turrets are provided in the roofs. The cooking operations are effected by steam apparatus. The floors and roofs are of the ordinary constructions, and consequently call for no special comment.
The edifice is calculated with the infirmary to accommodate 1,000 inmates, and it is contemplated to erect Schools for 300 children. The master's house is planned in a part of the main building.
The designs of the whole have been furnished by Messrs. Medland and Maberly, architects, Gloucester, and 17, Exeter-hall, London, under whose superintendence the works have been carried out by Messrs. Curtis and Ball, in a very creditable manner. The iron work has been executed for the general contractors, by Mr. Robert Thompson, of Norwich, and the kitchens, &c., have been fitted up by Messrs. Barnard and Bishop, of the same place.
The workhouse comprised an entrance range which may have been single storey, with a T-shaped main block having forward projections in each wing. A variety of workshops, laundry and outbuildings stood to the rear.
The workhouse mater and matron in the 1860s were William and Harriet Tallack.
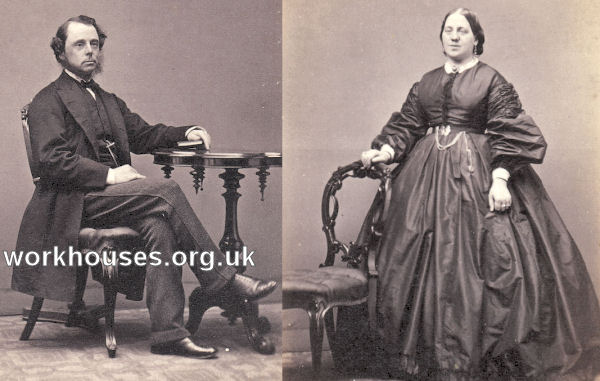
Norwich workhouse master and matron, William and Harriet Tallack.
The constitution of the Incorporation was again modified by a new Act in 1863 which brought its operation more into line with the 1834 Act. It now comprised sixteen districts as listed below (with numbers of Guardians in brackets):
- St Peter Mountergate, St George Tombland (2)
- St Mary in the Marsh, St Martin at Palace, St Helen, St Michael at Plea (2)
- St Peter Hungate, St Simon and St Jude, St Andrew (2)
- St John, Maddermarket, St Gregory, St Lawrence (2)
- St Margaret, St Swithin, St Benedict, St Giles (2)
- South Heigham (3)
- North Heigham (3)
- St Peter Mancroft (5)
- St Stephen and the Town Close (3)
- Eaton, Earlham, and Hellesdon
- St John Sepulchre, St Michael at Thorn, St John Timberhill, and All Saints (2)
- Trowse, Carrow, Bracondale, St Peter Southgate, St Julian and St Ethelred (2)
- Lakenham (3)
- Thorpe, Pockthorpe, St Paul and St James (3)
- St Saviour, St Clement, St Edmund, St George
- St Michael at Coslany, St Mary at Coslany, St Martin at Oak, St Augustine (3)
A workhouse infirmary was added at the north-east of the workhouse sometime prior to 1883, and extended in 1911. A nurses' home was built at the east of the workhouse in 1903
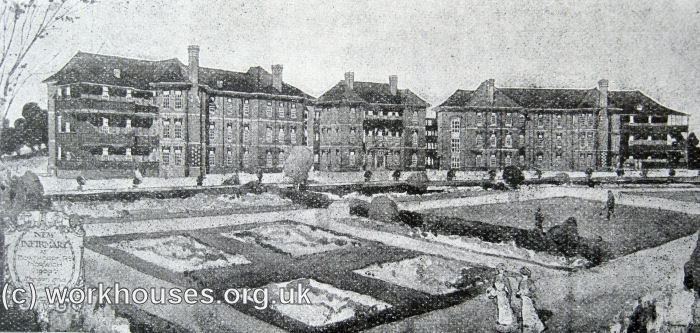
Norwich workhouse infirmary extension from the south-west, 1911.
© Peter Higginbotham.
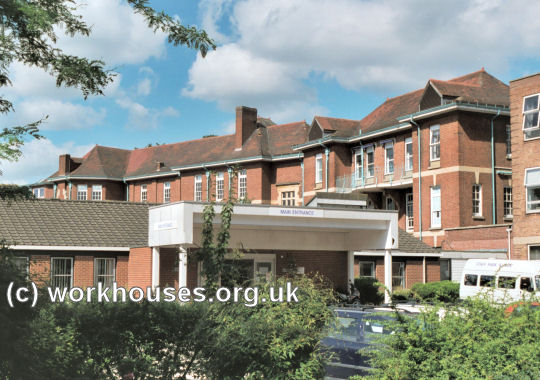
Norwich 1911 infirmary extension from the south-east, 2001.
© Peter Higginbotham.
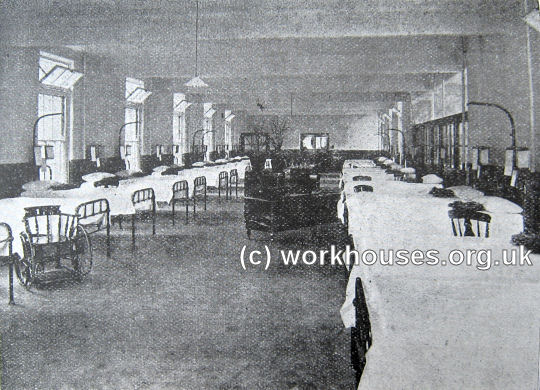
Norwich workhouse 1911 infirmary ward interior, 1911.
© Peter Higginbotham.
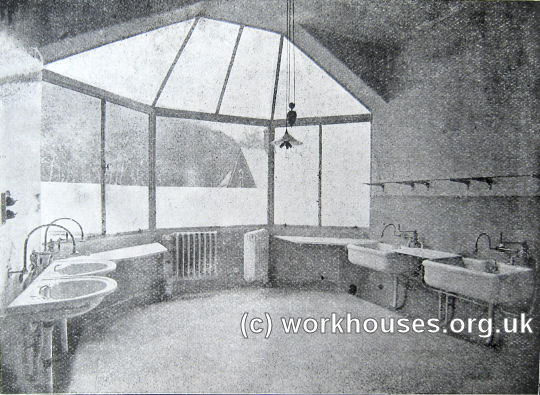
Norwich 1911 infirmary washroom interior, 2001.
© Peter Higginbotham.
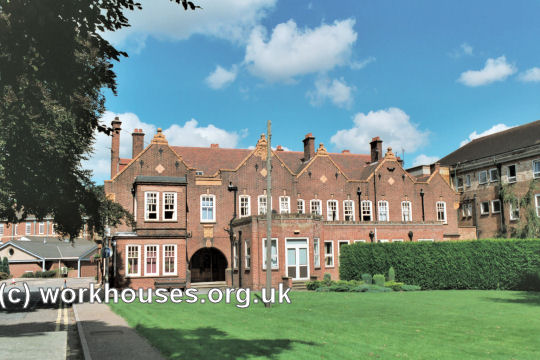
Norwich workhouse nurses' home from the south, 2001.
© Peter Higginbotham.
Like many other items, buttons used in the workhouse were stamped with the establishment's name.
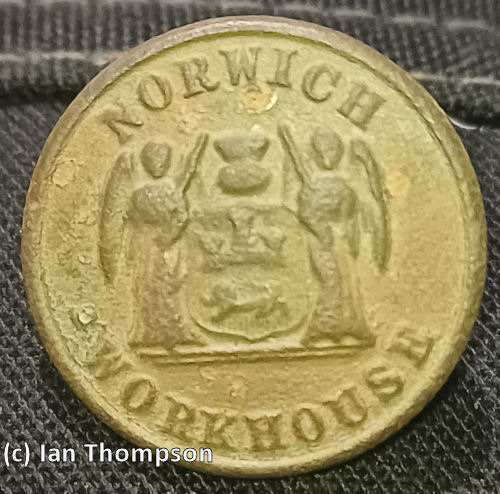
Norwich workhouse button, age unknown, courtesy of Ian Thompson.
After 1904, for birth registration purposes, the workhouse was identified as Bowthorpe House, Bowthorpe Road, Norwich.
A new three-storey infirmary block was erected at the north of the existing infirmary in 1939.
The original workhouse buildings were destroyed by bombing during the Second World War, although the nurses' home and infirmary buildings survived.
The workhouse later became Woodlands Institution and then West Norwich Hospital.
Children's Accommodation
The Incorporation ran a number of establishments for pauper children in the city. These included: 18 St Faith's Lane (Boys, 1853-1932); 55 Botolph Street (Girls, 1897-1922); 83-85 Pottergate Street (1904-24); 96 Aylsham Road (Nursery, 1918-41); 6-8 & 10-12 North Walsham Road (later Constitution Hill) (1905-41); Llandaff House, 80 Grove Road (Girls, 1922-41). A Receiving Home for new admissions operated at 110-112 Turner Road.
Staff
Inmates
Records
Note: many repositories impose a closure period of up to 100 years for records identifying individuals. Before travelling a long distance, always check that the records you want to consult will be available.
- Norfolk Record Office, The Archive Centre, Martineau Lane, Norwich NR1 2DQ. Holdings include: Guardians' minute books (1834-1930); Births (1866-1925); Baptisms (1868-94); Deaths (1836-72, 1890-99, 1920-30); Punishment books (1846-64); etc.
Bibliography
Links
- None.
Unless otherwise indicated, this page () is copyright Peter Higginbotham. Contents may not be reproduced without permission.


