Perth, Perthshire
The city and parish of Perth erected a poorhouse in 1860-61 at the south side of the Glasgow Road. Its design was opened to competition with the winning design being submitted by a local architect named Heiton. The Perthshire Advertiser of May 2nd 1861 carried a report on its imminent opening:
The poorhouse site location and layout are shown on the 1901 map below:
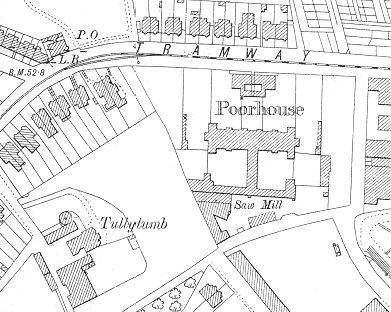
Perth site, 1901
A entrance block (now demolished) stood at the roadside at the north of the site. This probably contained a porter's room, and the relieving officer's office. The wings may have contained male and female probationary wards.
The main building had the H-shaped layout typical of many Scottish poorhouses. The larger block at the front was a corridor plan building with a central portion which would have contained the Master's quarters, committee rooms and clerk's office. The two wings of the front block contained male and female accommodation, probably with the aged at the front side and able-bodied or "dissolute" inmates at the rear. Children's quarters were usually placed at the far end of each wing.
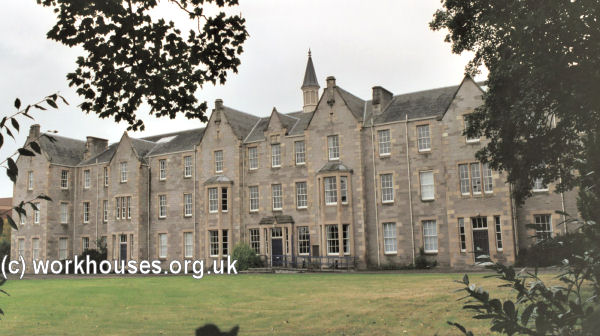
Perth poorhouse main building from the north-west, 2001.
© Peter Higginbotham.
The poorhouse dining-hall and chapel were located in the central block at the rear.
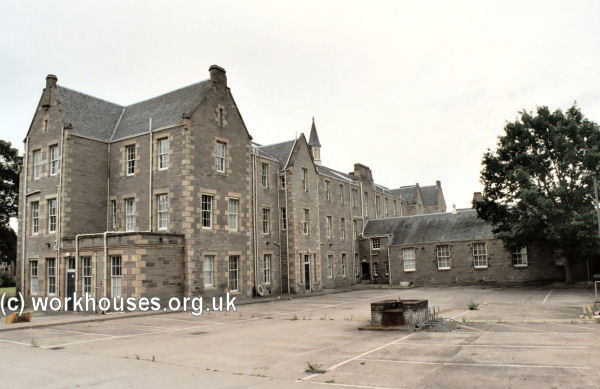
Perth poorhouse from the south-west, 2001.
© Peter Higginbotham.
In the rear range of single-storey buildings were found various work and utility rooms including a bakehouse on the men's side and laundry on the female side. The 1901 map shows that a saw mill had been erected at the south of the site.
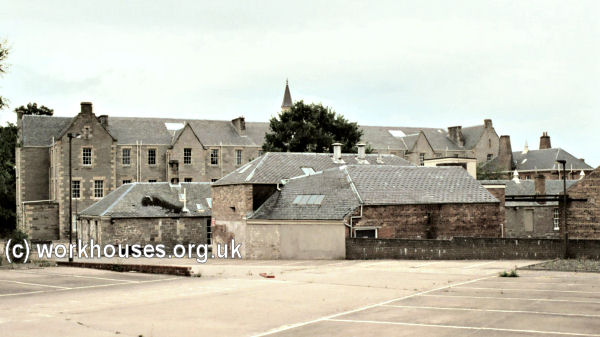
Perth poorhouse from the south-west, 2001.
© Peter Higginbotham.
During the First World War, the poorhouse was used as a military hospital, with places for 100 'other ranks'.
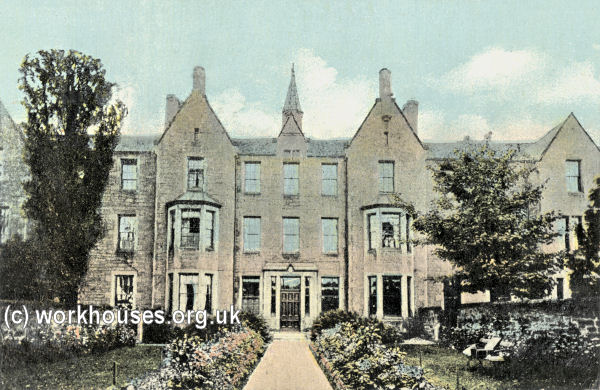
Perth poorhouse as military hospital, c.1918.
© Peter Higginbotham.
After 1930, the poorhouse continued to provide social care accommodation under the name of the Bertha Home Poor Law Institution. By 1946, the establishment could accommodate 70 chronic sick, 56 certified mental cases, and 56 destitute paupers. The buildings were later used as offices by the local authority but the main block was subsequently converted to residential use, now known as Rosslyn House.
Staff
Inmates
Records
Note: many repositories impose a closure period of up to 100 years for records identifying individuals. Before travelling a long distance, always check that the records you want to consult will be available.
- Perth and Kinross Council Archive, AK Bell Library, 2-8 York Place, Perth PH2 8EP. Holdings include Poorhouse and residential home records (1859-1975).
Bibliography
- None.
Links
- None.
Unless otherwise indicated, this page () is copyright Peter Higginbotham. Contents may not be reproduced without permission.


