Dundee Combination, Angus (Forfarshire)
The Dundee (East) Poorhouse
In November 1852, the Parochial Board of Dundee agreed to establish a poorhouse for the parish and set up a special ten-man committee to pursue the matter. The adjoining parishes of Monifieth, Barry, and Liff & Benvie were invited to combine resources for the construction and use of the building but all declined — Liff & Benvie doubted whether Dundee would "look after" their poor. In March 1853, a five-acre site was acquired from the Craigie Estates near Stobswell, at the west side of Mains Loan, on what is now Molison Street.
In July 1853, following newspaper advertisements, five architects submitted plans and specifications for the poorhouse and those of William Lambie Moffat of Edinburgh were adopted. The building was planned to house 800 paupers, 100 sick and 100 lunatics. After initial tradesmen's tenders for the construction work were received, it became clear that Moffat's estimate for the cost of his design was far too low. As a result, William Scott, Dundee's town architect, substantially amended Moffat's scheme to reduce the cost to acceptable levels. On 10 January 1855, the final version of the plans was approved and local tradesmen were again invited to tender for the work which commenced that June. The building was financed by a loan of £10,000 from the National Bank of Scotland repayable at 4% interest. Its layout is shown on the 1858 map below.
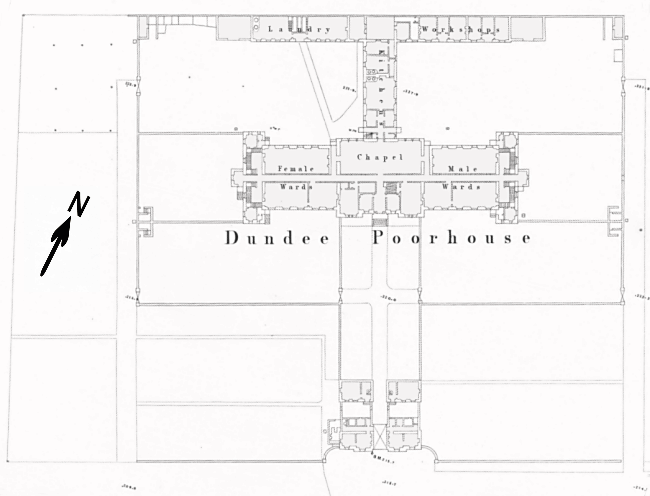
Dundee Poorhouse site, c.1858.
On 26th August, 1856, Mr and Mrs Gunn were taken on as Governor and Matron of the Poorhouse. Mr Gunn, a former wines and spirits merchant, was paid a salary of £79 per annum, and his wife's £25, together with "the usual rations of the house". The first inmate was admitted to the poorhouse on 21 November, 1856.
The Dundee, Perth and Cupar Advertiser published a report on the newly-opened building:
THE DUNDEE POOR-HOUSE.
The new Poor-house is situated in an open healthy part of the town, at the back of Stobswell Feus, on the Craigie property, to the north of the Lunatic Asylum. It is a plain, neat, substantial building, running nearly east to west, with a southern exposure, commanding a view of the river in front, and of the Law to the westward. It is 210 feet long and about 55 feet in width, and is three stories high, the two upper floors being chiefly set apart for dormitories. The building is surrounded by six airing yards; three of these are set apart for the female inmates at the western end of the building, one at the front and another the back of the building, with smaller one in the centre for girls. The same arrangement is followed at the east end of the building, the smaller airing yard in the centre being intended for boys, while the men are to occupy the two the front and back. The airing yards, with the building, occupy a space of about two acres, all of which is enclosed, and there are in addition about two acres of spade-labour ground still to be enclosed, which is intended to supply the vegetables necessary for the house.
On entering the gate in front of the Poor-house, the visitor finds himself at once close to a range of small buildings, consisting of the porter's lodge, the probationary wards, and clothes stores. The porter's lodge is, of course, nearest the gate, on the east side, and a little further in, on the same side, we have the men's probationary ward, into which all applicants for admission are placed until they have been duly examined by the medical officer, and certified to be free of disease, and proper parties to be allowed to mix with the other inmates. Attached to this probationary ward is the very necessary appendage of a washing room and bath, where the inmates are thoroughly cleansed before even being allowed to take their places in the probationary ward. The women's probationary ward, exactly similar in construction, is placed on the opposite or west side of the entrance door, and on the same side, exactly opposite the porter's lodge, are clothes stores. There is also at this place a small airing yard at the east side, and there is in course of erection a boiler and apparatus for subjecting to a thorough fumigation the clothes taken off the inmates on their admission.
Leaving these probationary wards, we next enter the main building, the ground floor of which is reached by a small flight of steps. Here we find that a corridor runs along the whole length of the building, and that the centre portion in front of the corridor is set apart for the waiting room, the Board room, the Governor's office, a parlour for Governor and Matron, and a store room. At the back of the corridor, still in the centre of the building, a space similar in size to that occupied in front by the rooms above enumerated is fitted as a dining hall, which is seated something like a church, and is capable of accommodating about four hundred. Here all the inmates who are not confined by sickness are assembled three times a-day for their meals, and here also the chaplain is to officiate, the place being evidently intended for a chapel as well as a dining hall. In this dining hall, as in every part of the house, there is a complete separation of the sexes, the men entering by the east door and occupying the half of the hall nearest their own entrance door, while the women enter by the west door, and occupy the opposite division of the hall. This arrangement is easily effected, as the house is so laid out, both on the ground floor and in the upper floors, that the female inmates are always in the western division of the building, and the male inmates on the east side. To the west of the dining hall there are placed, on each side of the centre corridor, commodious day rooms for the women, a girls' room, and other apartments, all intended for the female inmates and the west end of the ground floor is laid out an exactly similar way for the male inmates, juveniles and adults.
At the back of the dining hall are situated one or two store rooms for provisions, which are conveniently close to the kitchen, which is fitted up with two boilers. This part of the house, however, as well as many others, is still incompletely furnished, and it will necessarily be some time before the House Governor and Matron be enabled to bring the house into proper working order. Going still farther back, the next room is the scullery, which is evidently still much deficient in its internal fittings-up, so we leave it at once, after casting a glance at the shining array of bright new pewter dishes, for porridge and broth, which have just undergone the cleaning process.
Passing next into the back airing yards for female inmates, on the west end, we find in one corner of it the washing-house, drying-room, and laundry, with a small milk-house. The washing-house seems to be already in a more complete state for use than almost any of those already noticed. It is suitably fitted up with a number of tubs, into each of which can be turned at any time a supply of cold or hot water, as may be required. The drying-room is also very completely fitted up, so as to dry the clothes in the shortest space of time. In the back airing-yard for men, on the east side, there is also small row of houses in one corner, which are intended to be used as workshops by such of the inmates as are able follow any industrial occupation, such as tailoring, shoemaking, &c.
Coming back to the main building, and ascending from the first or ground floor to the second storey, we find it to consist almost wholly of dormitories, or large sleeping apartments, situated on both sides of the long centre corridor, the women and girls at the west and the men and boys at the east end, doors being placed in the centre of the corridor so as to prevent communication between the sexes. The third and highest storey is laid out in precisely the same manner. There are at present, in both storeys, about eighteen of these dormitories of various sizes, some of which are, of course, set apart exclusively for sick and disabled inmates. The rooms are all heated by open fire-places, and the dormitories are well ventilated by windows near the top of the walls which open into the corridor. As the corridor has windows at each end, which keep up a strong current of air when both opened, the means of ventilation seem to be ample. In one of the largest of the dormitories there were about twenty-four small beds placed along each side of the room on iron frames fully a foot from the ground, and about three feet apart from each other. The dormitories for the boys were smaller in size, and in the sick wards the beds were of much larger size.
The number of inmates yesterday was 101, of whom 36 were men, 44 were women, and 21 children. The greater proportion of the men and women were old, infirm people, few of them being under sixty, a great number above the allotted three-score years and ten, and some of them evidently bordering on fourscore. All, however, were clean, and certainly far more comfortably lodged, and better cared for, than thousands of the working classes in Dundee. The house can accommodate about 400 paupers, and means will immediately be taken by the Inspector to apply the test of the house to such of the paupers at present on the roll as are fit subjects for admission.
The Parochial Board seem to have been fortunate in their choice of a House-Governor and Matron for the Poor-House. Mr and Mrs Gunn have entered on their duties with an evident appreciation of the importance of the arduous and responsible duties connected with the management of so large an Institution. Mr Gunn is familiar with the arrangements of many of the most extensive Poor-houses in England, and has also visited all the largest and best-conducted Poor-houses in the country, with the view of making himself intimately acquainted with their internal management, and he is already taking advantage of the information he has thus obtained by introducing some evident improvements in the fittings-up of several of the apartments. We have no doubt that Mr and Mrs Gunn will be encouraged in their work by the House Committee appointed on Saturday, of which Mr Molison is chairman and Mr Hean vice-chairman.
The original estimated expense of the Poor-house was about £7000. The building was designed and its execution superintended Mr Scott, town architect. The contractors for the building were — For the mason work, Mr John Caird; for the carpenter and joiner work, David Kidd & Son; for the slater work, Messrs George Fyffe and John Adam and for the plumber work, James Cowan. The work has been finished in a style highly creditable to the various contractors, but there have been various alterations made and some others are still making, which will bring the total expense of the building considerably above the original estimate. The building was commenced in June 1855, and the work has been carried on with great vigour, under the superintendence of the Poor-house Committee. When all the arrangements are fully completed, the House will be well fitted for the purposes for which it is intended.
In 1862, the apparent antipathy between the Dundee and the Liff & Benvie Parochial Boards was highlighted when a local newspaper printed contrasting portraits of each parish's pauper accommodation.
The Dundee poorhouse buildings subsequently underwent considerable enlargement. In 1863, male and female hospital and lunatic wards added at either side of the main building. In 1868-9, new probationary wards, workshops and children's accommodation were erected at the north-east of the site. with a new porter's lodge and gate provided access to the site from Mains Loan. The architect for both of these schemes was Charles Ower. Also in 1869, the poorhouse chapel/dining-hall was rebuilt on a larger scale, with the kitchen being moved northwards, adjacent to the laundry..
The layout of the establishment in 1871 is shown on the map below.
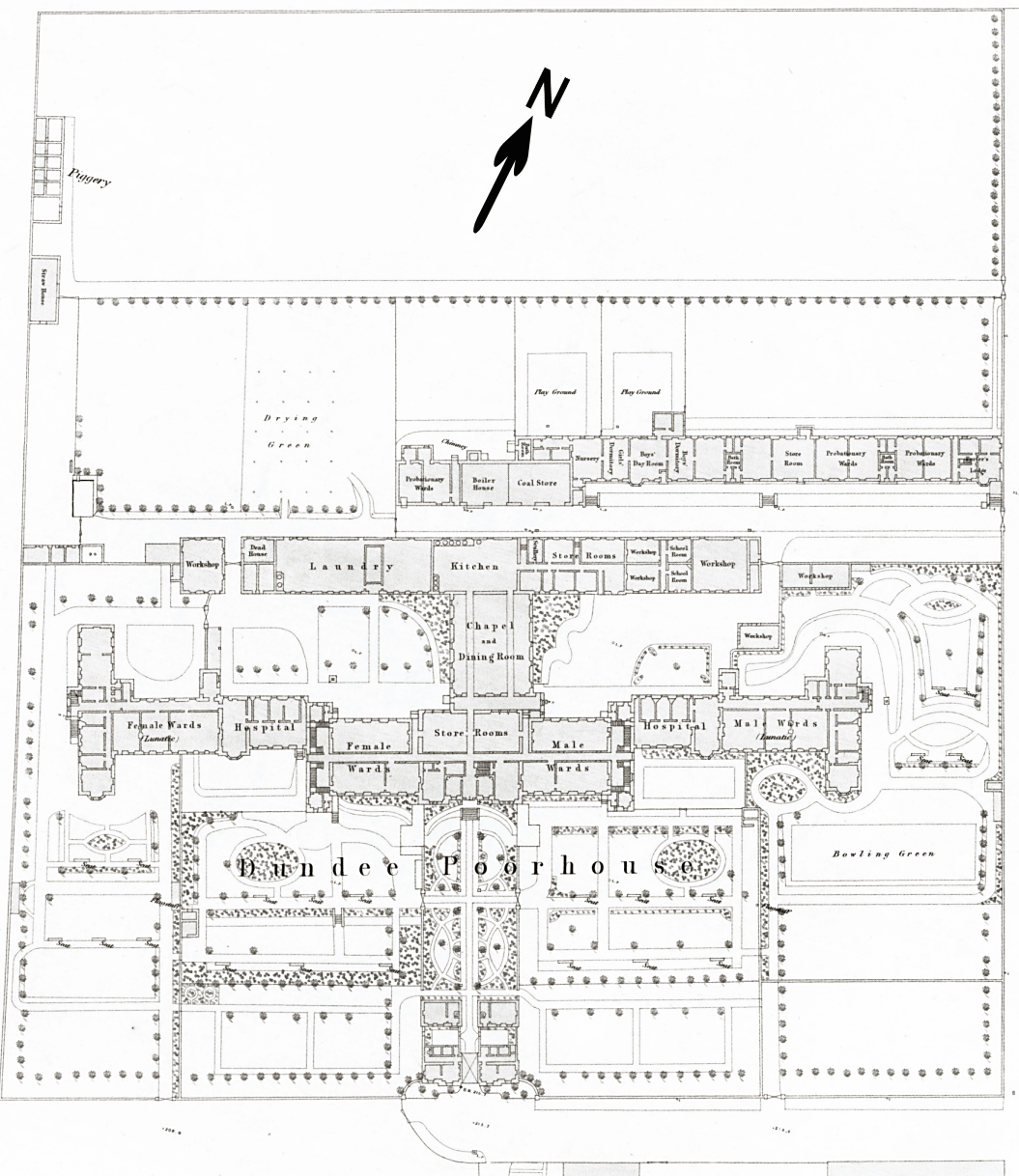
Dundee Poorhouse site, 1871.
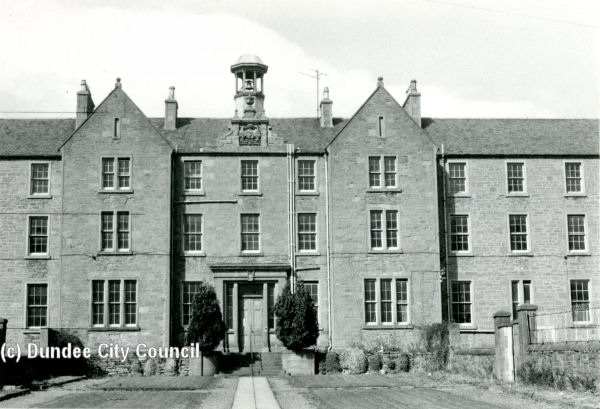
Former Dundee East poorhouse from the south (Molison Street), 1977.
© Dundee City Council.
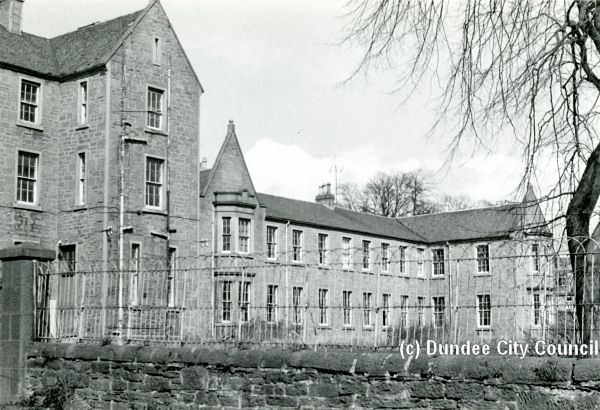
Former Dundee East poorhouse from the south-west (entrance driveway), 1977.
© Dundee City Council.
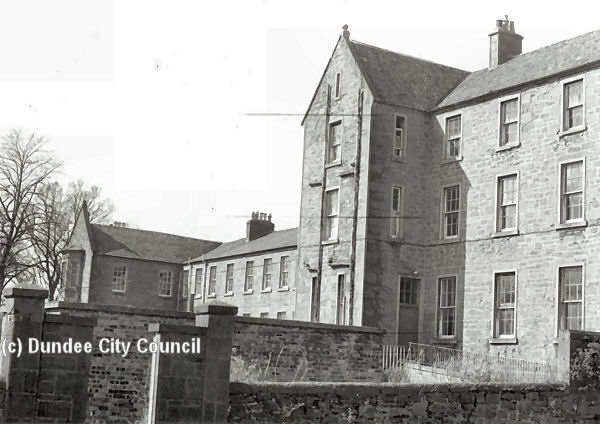
Former Dundee East poorhouse from the south-east, 1977.
© Dundee City Council.
In 1879, Liff and Benvie had a change of heart and joined with Dundee to form the Dundee Combination. The Dundee Parish poorhouse then became the Combination's East Poorhouse, later known as the East House Poor Law Institution.
In 1907, the Board of Supervision published extracts from the previous year's annual report by the poorhouse's governor, Mr J. Chisholm.
All provisions when received at the Poorhouse are carefully examined to prevent any of the goods considered not up to the Contract Standard being accepted. The principal articles, such as butcher meat (prime ox), bread, milk, &c., are, 1 believe, invariably good. No article of diet which is not of good quality, or not in a wholesome state, is given to the inmates.
The preparation of the food is carried out under the constant supervision of experienced officials.
I have always felt distinctly averse to the severe punishment of Poorhouse children; firmness and persuasion, I believe, are of more effect and likely to produce better behaviour. This, probably, might also be said regarding most of the adult inmates. There are, of course, refractory persons always found in institutions in largo centres, and in dealing with such any punishment the Poorhouse Governor can inflict appears to me to have little effect. As in England, inmates who refuse to work should be handed over to be dealt with by the police authorities.
The work provided for the male inmates consists principally of wood-chopping and bunching, rope-teasing, yarn-winding, and field labour. A number of inmates are also employed at their respective trades, such as joinering, painting, shoemaking, tailoring, or plumber work, and smith work. The most profitable works, financially, are firewood and rope-teasing, in which the ordinary inmates are chiefly engaged.
In the year 1902, the sum of £33 was expended upon the tailoring of male inmates and boys' clothes made by outside contractors; while in 1903, the sum of £29 was similarly spent.
Since then nothing has been paid for this work, which is how entirely done by the inmates and female officials.
Children of school age — an average daily number of 60 — attend the public school, which, no doubt, helps to make their life and residence in the Poorhouse less monotonous. They seem brighter and happier than if they wore completely isolated and prevented from mixing with other children, many of whom possibly live with less comfort than those resident in the Poorhouse.
In the evening, under the supervision of the officials, the scholars prepare their lessons, while once a week those of Protestant persuasion receive religious instructions from the Chaplain. The Roman Catholic children are similarly taught by their clergymen or "sisters," who visit the Institution regularly. On Sundays several of the older Protestant boys and girls are formed into a sort of choir, and, with the leader of praise, take part in the singing during divine service. After the service is over they are engaged for about half an hour with the precentor, who instructs them in the practice of singing.
A few of the older girls are being taught fancy sewing work by ladies connected with the district Episcopal Church, who call once a week. The children are also being taught in the use of forks and knives at meals, and they are otherwise instructed in all that pertains to obedience and good discipline.
The report for 1909 noted that:
The work provided for the male inmates consists chiefly of wood-splitting, and bunching, rope-teasing, yarn-winding, and field and garden work.
Inmates possessing a knowledge of trade; such as masons, joiners, slaters, plumbers;, painters; shoemakers, tailors, &c., when able for work are usually, engaged at their respective trades; and thus, the cost of repairs is considerably reduced; under the supervision of the matron, the tailoring of all clothing' supplied to the inmates is being done by inmates' labour.
The female inmates are principally employed at laundry work, ward-keeping, cleaning, sewing and mending, and household, duties. Usually less than one-half of the female ordinary inmates chargeable are able for any work, and we are, at times, severely pressed in keeping the demands from the various departments for female assistance up to the required standard.. Every inmate who is considered able for the smallest amount of work is kept doing something.
A few Hospital patients and infirm inmates are engaged at work connected with the Brabazon Employment Scheme, which is carried on by a number, of ladies who visit in the forenoon of every Tuesday. The work taught includes rug and basket-making, wood-carving, fancy needlework, &c; This form of work has been the means of brightening the lives of those engaged in it, and also the lives of many of those around them, particularly the sick and infirm who are unable to take part in any of the ordinary work of the Institution.
During the Second World War, 60 of its beds were taken over by the adjacent Maryfield Hospital (see below). In 1946, the establishment accommodated 454 inmates. It later became the Rowans old people's home before its demolition in 1977.
The former poorhouse bell which had marked the inmates' daily routine ended up in a local scrapyard.
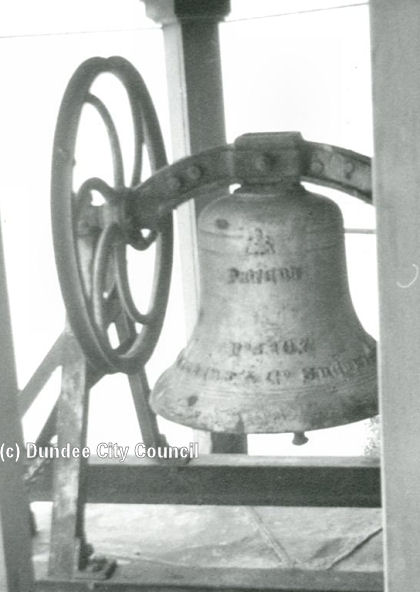
Dundee East poorhouse bell.
© Dundee City Council.
The Poor Hospital (Maryfield)
A parochial hospital, or hospital for the poor, was erected at the north of the East Poorhouse in 1893. It was a typical pavilion layout with a central administrative building, with two ward blocks for males at the west, and two for females at the east.
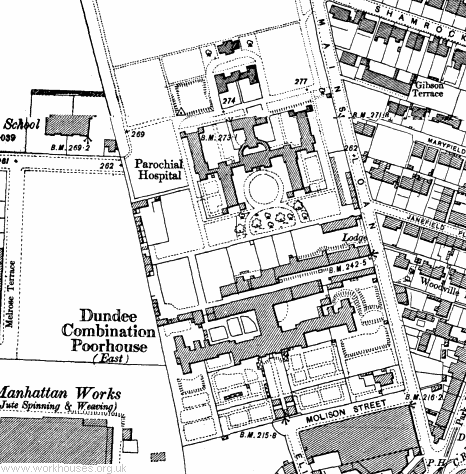
Dundee East Poorhouse and Hospital site, 1903
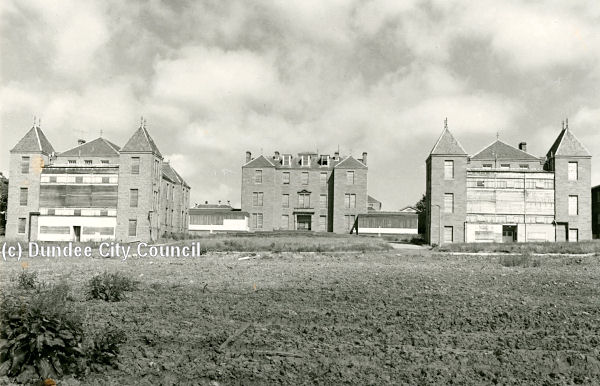
Dundee Poor Hospital from the south, c.1973.
© Dundee City Council.
When the hospital was taken over by the local authority in 1929, it began to concentrate its efforts on maternity and child care. After 1948, it became known as Maryfield (Maternity) Hospital then later as Maryfield General Hospital. It closed when Ninewells Hospital was opened in 1972.
The Liff & Benvie (West) Poorhouse
In 1854, after rejecting the offer by the Dundee Parochial Board to join it in providing a new poorhouse, the neighbouring parish of Liff & Benvie spent £1,300 on the purchase and alteration of a property for use as a 'model lodging-house' — not unlike a poorhouse, but not subject to the regulations or inspections of the Scottish Board of Supervision. The premises were located at the east side of St Mary's (formerly St Mathew's) Lane, Lochee, now covered by the north end of St Mary's Church. In August 1854, the Dundee, Perth and Cupar Advertiser reported on the establishment:
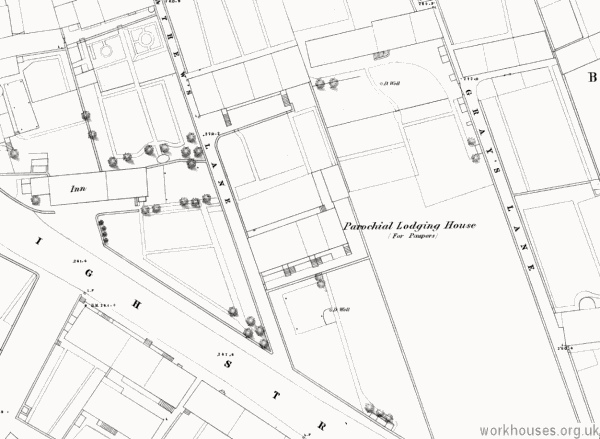
Lochee Lodging-house site, c.1858.
Model Lodging-House At Lochee
The house in Lochee purchased by the Parochial Board of Liff and Benvie for the accommodation of paupers belonging to that parish, has recently been opened. Three male and one female pauper have already been received into it, and an accession to their numbers is daily expected. The house seems in every way suitable for the purpose for which it has been procured. Viewed from the toll road, from which it is separated only by the pretty large garden attached to it, it seems to be a somewhat high one-storey house; but a nearer inspection shews that it is in reality a two-storey house, with habitable attics — a part of the lower flat [floor] being beneath the surface of the earth. The house may, however, be quite free from damp, as, for a yard or two all around it, the ground has been excavated. This sinking of habitations under the earth, by the way, is characteristic of many Lochee houses, the worthy proprietors of which have evidently taken a hint from the parable and founded them upon the rock. Whether or not the good people of Lochee possess much of what Carlyle calls “the beaver intellect.” they evidently delight burrow. We remember seeing there lately a one-storey house being made into a two, but the architect, instead of placing the additional storey above the house placed it below. The ground was accordingly excavated, and the top the windows of the new tenement being on a level with the surface of the ground, the inmates may obtain a glimpse of cloudland, as also of the legs of the passers-by. The lower flat of the Model Lodging-house is not nearly much sunken, and the apartments in it — five in number, consisting of an eating-room and four bed-rooms for the male paupers — are seemingly quite comfortable. In the second flat, to which access obtained by short outside stair, there are three bed-rooms for female paupers, and a pretty large room set apart for meetings of the committee. Communicating with this flat by an inside stair are two attics, also supplied with beds, or rather bedsteads, for, not being yet required, beds have not been supplied all the bedsteads in the house. Of such bedsteads, all of which, with the exception of two, are made of iron, and large enough, most of them, to accommodate two persons, there are in the several rooms altogether 22. The beds, which are made of straw, placed in large bag or mattress ticking, seem quite clean, and, we should hope, may be comfortable far as we had an opportunity of judging, the persons already received within the lodging-house were quite pleased with the accommodation. These bed-rooms are also, we understand, to be used as work-rooms for such paupers are able to work a little. It is hoped that all the clothing required by pauper lunatics may be here made, and that other descriptions of light work may also performed. The rooms have been white-washed and painted, with a due regard to economy, and the whole establishment wears an air of sober cheerfulness, cleanliness, and comfort. The windows have been made to draw down from the top in order to admit of ventilation, and excepting the attics, which as yet seem neither sufficiently aired nor lighted, but into which, we believe, additional windows are to be placed, the several rooms, we think, should prove quite healthy in this respect. Beyond the apartments allotted to the paupers in the same building, are the rooms occupied by the male and female superintendents of the establishment, at the further end of which rooms are the washing-house and kitchen. Here all the food furnished the inmates of the institution is cooked, and the utensils in which it is supplied to them are kept. In front of the building, already hinted, is pretty large vegetable garden, in which a draw-well containing a good supply of excellent bard water. It is proposed to erect a dead house at the end of the building, as, in the event of any of the patients dying, it would be proper to remove the from the living. The lodging-house and garden are surrounded by good wall of a considerable height, and which, we believe, it is intended still farther to elevate. Altogether we think this lodging-house will do much to increase the comfort of the necessitous poor, who may find a home within its walls. It is also gratifying to know that should the present house not meet the requirements of the parish there are other houses on the property which may be converted into lodging-houses, and besides them the property is large enough to afford room for many others being erected.
In February 1861, the same newspaper published a letter from workhouse reform campaigner Joseph Rowntree, who described the establishment as one of the worst-conditioned houses he had visited in Scotland. He reported that the rooms were very small and low, there was no dayroom or dining-hall, and the whole building needed a thorough cleaning and white-washing. The children ate their bread and broth (made without meat) standing up in the kitchen. Rowntree's full report can be read on a separate page.
As noted earlier, in February 1862, the antipathy between the Liff & Benvie and Dundee Parochial Boards was highlighted when a local newspaper printed contrasting portraits of each parish's pauper accommodation.
Over the following months, the Liff & Benvie Board had heated debates about the future of the lodging-house — whether it should be improved and enlarged; whether a completely new house should be built; whether that house should be a “lodging house” or poorhouse; whether it should be built on the ground attached to old one or whatever might be agreed as the most convenient, and so on. Eventually, in October 1862, the Board resolved to sell the lodging-house and to replace it with a new poorhouse. The new building was erected at the north side of Blackness Road and opened its doors on Tuesday 5th April 1864. The site location and layout are shown on the 1873 map below.
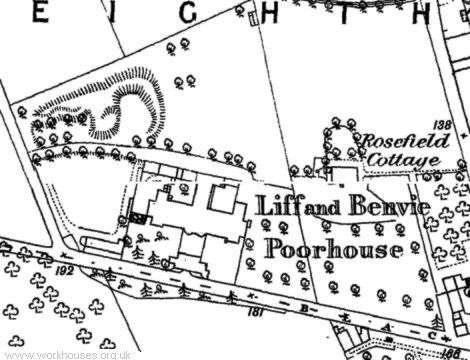
Liff & Benvie Poorhouse site, 1874
In October 1863, prior to the its completion, a newspaper report (abridged below) described the layout of the new building, which was designed by David Mackenzie II, assistant to the town architect, William Scott.
THE NEW POOR-HOUSE FOR LIFF AND BENVIE.
The Liff and Benvie Board have at last succeeded in erecting a very commodious, and a rather a handsome Poor-house. The site which has been selected is on the north side of Blackness Road, west as far as Annfield, and about a hundred yards to the north-east of Blackness House. The house has none of that bare, bald, and factory appearance which disfigures the Dundee Poor-house but, on the contrary, looks as if it were an aggregate of two or three villas, forming one large and handsome block. The building is situated only about thirty yards back from the road, for, although the ground extends farther to the north, it slopes rapidly downwards, and the house could not have been placed much more to the north without an enormous amount of underbuilding. As it is, being so close to the road, it will not be much seen from the road itself, but from within the walls it will have a pretty agreeable appearance. On each side of the main entrance the building projects a few feet forward for about a room's breadth, and the windows in each projection are roomy bows carried up the two storeys, with high pitched gables above. To the east and west of this centre portion the building stretches in plain blocks, terminating in projecting wings, the front windows in the lower storeys of which are in three compartments, and in the upper in two — the top being carried up into peaked gable, the same as those above the bow windows. The extreme length of the front is 178 feet; the depth of the body of the building on each side the central block is 43 feet; and the depth of the wings (which project in front and behind like the top of the letter T) is 62 feet 6 inches. Just at the inner angle of each of the front wings is an entrance from the airing yards; thus making three doors in front — one main and two side ones. At each of these side doors there are also staircases to the upper storey, with flights of stone steps, so that in case of fire or any other alarm the safe egress of the inmates is amply provided for.
The building is designed, we believe, to accommodate from 130 to 140 ordinary, and 30 lunatic paupers; and for this number the provision made seems to be very large. To begin with the rooms near the centre staircase. On the west side of the main entrance is the master's room, and on the east side the matron's room, of the same dimensions, while each has a bedroom to the back. On each flat [floor] there are two rows of rooms — one at the front and one to the back — a wide corridor extending between them from end to end of the house. To the west of the master's room is the males' day-room; to the west of this is the western staircase; to the west of which again is the male lunatics' day-room, and to the west of it — at the extreme end of the building — is a small sickroom. On the east side of the main entrance the rooms are apportioned for the female inmates in exactly the same order, and of the same dimensions, as the rooms for the males on the west. Along the back of this flat there are, to the west of the main entrance — the master's bedroom; a males' dormitory; a lavatory; and in the back portion of the west wing the male lunatics' dormitory. To the east of the main entrance at the back is the matron's bed-room, females' dormitory, lavatory, and female lunatics' dormitory. In the open space at the back of the males' rooms is the boys' airing yard, and in a similar apace at the back of the females' rooms is the airing yard for the girls. Other airing yards there are to the east and west of the building — that to the east being the female lunatics' airing pound, and to the west the airing ground for the lunatic males.
Proceeding up-stairs, above the master's room is the Board room; to the west of it a dormitory for males; then comes the western staircase; and to the west of it is the hospital for males; then another sick room. Above the matron's room in the centre is a day room for females; to the east of it is a females' dormitory; then the eastern staircase; and to the east of it the females' hospital. Along the back the accommodation is principally dormitories.
From the back of the main building, and entering from the central lobby, the chapel extends back 46 feet 6, with a breadth of 23 feet. It will also be used as the dining hall of the establishment and access will be had through it to the kitchen range, which is built at the north end, parallel to the main block. It extends to a length of 118 feet, with a width of 20 feet and comprises kitchen, laundry, washing-house, and other accommodation, while in the sunk storey beneath are the rooms for refractory inmates, male and female, the coal cellars, drying stoves, &c. The whole building is thus somewhat in the form of the letter H — the chapel or dining hall being the connecting chain betwixt the two parallel lines.
The ground, we believe — of which there is a very large portion unbuilt-on to the back of the house, which will used as a kitchen garden — cost £1350, with annual feu-duty of £27 and the total coat of the building is estimated at about making the entire outlay about £7800. The only thing about the place with which we must find fault is the lodge and gateway, which have been set down only about a couple of dozen yards in front of the house. This is far too near, and completely blocks up the view of the main building, besides darkening a little the master's and matron's rooms. It gives a close and confined air to the front, and renders shabby what otherwise would have a very fine appearance. On the one aide of the gateway are the porters' rooms, and fumigating and probationary rooms for the paupers before admitted to the main building; and it is a great pity that accommodation had not been found in one of the corners of the ground instead of ostentatiously shoving these very outworks up to the front door of the house. But, leave off fault finding, we would say that the site of the building is certainly one of the very best that could have been found in the parish. The windows at the back of the upper storey command a view of the Law and of Balgay, while those in front have an uninterrupted view of the river and Fifan hills; and those to the east see across the town right down the river to the German Ocean.
By the late 19th Century, the West Poorhouse was mostly accommodating the elderly, infirm or insane while younger paupers were accommodated in the more spacious East Poorhouse.
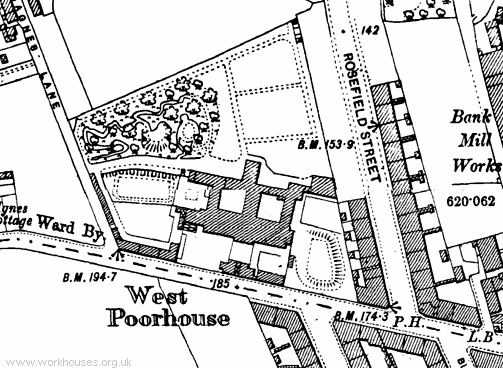
Dundee West site, 1903
In 1887, to celebrate Queen Victoria's Golden Jubilee, the inmates of the East and West Poorhouses (approximately 720 and 280 inmates respectively) were given a substantial dinner of mince and potatoes, rhubarb tart and milk. The adults received either snuff or tobacco from Mr Baillie Hunter and Mr Sharp gave all inmates one shilling.
In 1914, the West Poorhouse was requisitioned for military use and its occupants transferred to the East Poorhouse. A striking photograph of the building from 1913 shows the R29 airship over the poorhouse. It was taken from the top of a tram on the Blackness Road.
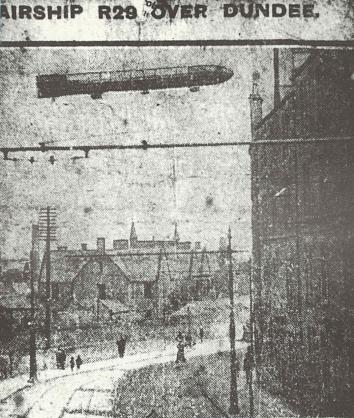
Dundee poorhouse, 1913
© Dundee City Council.
After the war, the West Poorhouse was taken over by Logie School, which later became Harris Academy Annexe. The old poorhouse building was demolished and replaced by a new building in around 1930. In 2000, the then unoccupied buildings were destroyed by a fire.
The University of Dundee's Archive Service hold an interesting item: "an excerpt of minutes of special meeting of Poorhouse Committee of Dundee Combination Parochial Board, 1887, approving an application of the anatomical committee of Dundee as made by Dr [A. Melville] Paterson and Dr [Robert] Sinclair for the bodies of deceased persons."
Children's Home
In about 1915, the Dundee Combination established a children's home at Ashcliffe House, Perth Road, Dundee. It could accommodate up to 80 children.
In 1924, the home moved to larger premises at Duncarse House, 381 Perth Road, where it continued in operation until the late 1930s.
Staff
Inmates
Records
Note: many repositories impose a closure period of up to 100 years for records identifying individuals. Before travelling a long distance, always check that the records you want to consult will be available.
-
Dundee City Archive & Record Centre, 21 City Square Dundee, DD1 3BY.
Holdings include:
- Dundee Parochial Board minutes (1848-95); Dundee Parish Council minutes (1895-1930).
- Dundee East Poorhouse: Register of inmates (1856-1908); Register of admissions and discharges (1928-56); Registers of staff (1865-1962); Register of accidents (1887-1919); Abstracts of weekly returns of admissions and discharges (1885-1961); Newscuttings (1926-34); Visitors' book (1893-1973); Register of bedding and clothing (1902-1973); Hospital patients book (1907-09).
- Dundee Poorhouse: Minutes (1852-57).
- Liff and Benvie Parochial Board: Minutes (1869-83); Register of poor (1854-65).
- Archive Services, University of Dundee, Dundee DD1 4HN.
- Maryfield Hospital: Admissions (1929-71); Daily statement of admissions (1945-71); Indexes of admissions (1958-76); Intensive care unit admissions (1967-74); Casualty admissions (1968-69); Discharges (1949-58); Births (1938-68); Theatre operations (1950-74); Out-patients (1957-60); Indexes to registers (1937-58).
Bibliography
- None.
Links
Unless otherwise indicated, this page () is copyright Peter Higginbotham. Contents may not be reproduced without permission.


