Model Dwellings and Model Lodging Houses
From the 1830s, a number of philanthropic organizations campaigned for an improvement in the housing conditions of the "labouring classes". Groups such as the Society for Improving the Condition of the Labouring Classes, the Metropolitan Association for Improving the Dwellings of the Industrious Classes, the General Society for Improving the Dwellings of the Working Classes, the Improved Industrial Dwellings Company, and the Peabody Donation Fund, not only promoted healthy and low-cost housing for the poor, but also erected many "model" buildings which put into practices the principles they advocated. These model schemes included not only family homes, but also lodging houses for single people, providing an alternative to the often squalid conditions found in the privately run common lodging houses of the time. Most of these organizations were, however, operated as businesses with shareholders who typical received a four or five percent return on their investments. As a result, their members were sometimes known as "five percent philanthropists".
Note — the term "lodging house" is a rather loose one covering both rented housing (where occupants each have their own front door) and also more short-term accommodation, typically in the form of a room or bed paid for by the night. This page is largely concerned with the former type of accommodation, while information of the latter is covered in the separate page on common lodging houses.
The Society for Improving the Condition of the Labouring Classes
The Society for Improving the Condition of the Labouring Classes (SICLC) was established in 1844 with Albert, the Prince Consort, as its President. The eminent Victorian politician and philanthropist, Lord Ashley (the Earl of Shaftesbury), was its chairman. Henry Roberts, its Honorary Architect, was a pioneer in the improvement of working-class housing. The Society aimed to fulfil its objects by:
- By arranging and executing plans, as models, for the improvement of the dwellings of the poor both in the metropolis and in the manufacturing and agricultural districts; by establishing the Field garden and cottage allotment system, and also friendly or benefit and loan societies, upon sound principles, and reporting the results, with a view to rendering them availably as models for more extended adoption.
- By the formation of county, parochial, and district associations, acting upon uniform plans and rules.
- By correspondence with clergymen, magistrates, landed proprietors, and others disposed to render assistance in their respective localities, either individually or as members of local associations.
One of SICLC's first projects, at Birkenhead in Cheshire, comprised several large blocks of workmen's dwellings. The scheme, intended to accommodate 324 families, included blocks that were four storeys high and designed to be fireproof. However, the dwellings were not a success, largely due to flaws in the design, such as the blocks being too too close together, and bedrooms being too small.
The Society's subsequent activities in London fared rather better. Between 1845 and 1850 it erected three new model lodging-houses, and renovated and adapted three others. These were at:
- Model Buildings, Bagnigge Wells, for 23 families, and 30 aged women.
- George Street, Bloomsbury, for 104 single men.
- Streatham Street, Bloomsbury, for 48 families.
- 76 Hatton Garden, for 57 single women.
- 2 Charles Street, Drury Lane, for 82 single men.
- A small lodging-house also for men, in King Street, Drury Lane.
This success had come after a rather shaky start. A report in The Builder in May 1846 had noted:
The Bagnigge Wells buildings were located between Gray's Inn Road and Lower Road, Pentonville. They comprised two facing rows of two-storey houses. The six houses Nos. 1, 2, 4, 5, 10, and 11 were the residences of twelve families, each occupying a floor with two rooms. The eight houses Nos. 6, 7, 8, 9, 12, 13, 14, and 15 were the residences of eight families, each having on the ground floor a living room with a lobby, enclosed recess for beds, cupboards, and a scullery under the stairs, with a small courtyard; the upper floor was divided into two bedrooms. House No.3 was intended for the residence of thirty widows or aged females, each having a room approached by a central corridor. A communal washhouse (laundry) for the women's block was provided at the rear of No.4, with another at the rear of No. 5 for the other tenants.
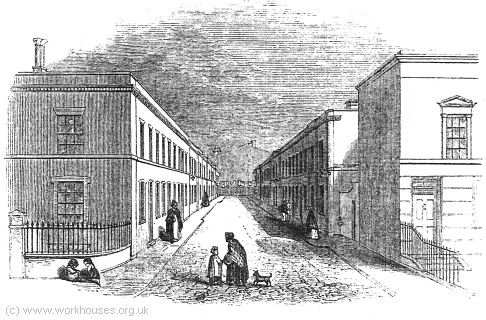
Bagnigge Wells, c.1845.
© Peter Higginbotham.
In April, 1847, the Illustrated London News reported on the completion of the Bagnigge Wells development:
It is curious to observe what various impressions different persons are apt to receive from the progress of the improvements of our Metropolis. The visitor to the great town, at this gay season of the year, rejoices in the widening of streets and the cleansing of roadways, for personal convenience. Another, by aid of the last published map, and the recollection of paragraphs in the newspapers, picks out the lines of new streets in progress, and is almost lost in self-glorification at the sweeping away of so many vile courts and alleys — "rookeries" of vice and crime — to make room for architectural displays of sumptuous character, though intended only for commercial purposes. Then, perchance, arise reflections of the vast sums of money expended in these improvements, calculations as to their investment for profit, and other speculations of a mercenary class.
It has, probably, occurred to few such observers to inquire what has become of the poor persons who have become unhoused by these great changes? On the other hand, it appears to have suggested to an excellent Association, "The Society for Improving the Condition of the Labouring Classes," a very interesting experiment, in building a certain number of houses as models of the different kinds of dwellings which they would recommend for the industrious classes in populous towns. For this purpose, they have taken, on reasonable terms, an eligible plot of land, on the estate of Lord Calthorpe, and thereon they have erected a model street. In the arrangement of the buildings, the object has been to combine every point essential to the health, comfort, and moral habits of the inmates; reference being had to the recommendations of the Health of Towns Commission, particularly with respect to ventilation, drainage, and an ample supply of water.
The Committee of the Society, in a circular of recent date, show the importance of their design, by reference to the exceedingly bad, and exorbitantly dear accommodation provided for the poor, in houses let out in lodgings. The lower-priced apartments are, for the most part, positively unwholesome, from the want of drainage and ventilation, and frequently from positive dampness and exposure to the weather. The rent usually demanded in such unhealthy situations, is from three shillings to six shillings for a single room, weekly — a price which usually compels the mechanic to be content with one — in which parents and children, boys and girls — not only dwell during the day, but sleep during the night. So common is this practice, that in the closest contiguity to some of the principal streets of the metropolis are courts and lanes, the houses of which are filled with mechanics — six, eight, or even ten, of whom sleep in one room nightly!
It is obvious that such a state of things is equally destructive to health and to morals. Hence, the Committee of the Society have been induced to make this experiment, and have, accordingly, built a double row of small houses, divided as follows:
Nine houses of three rooms each, let at 6s.
Fourteen houses of two rooms each. let at 3s. 6d.
One house, containing 30 rooms, for widows or single women, to be let at 1s. 6d. per week each.
Of these houses, one half have been occupied since the month of July last; and the other portion has just been completed. The Committee, being desirous of submitting this their first attempt, to the judgment of the public, invited them to view the buildings ; and the interest excited by the subject has been abundantly proved by the large number of persons of high rank and distinguished character who have visited the spot, during the week of "public view."
The scheme was not without its critics. In 1845, the trade magazine The Builder was of the opinion that:
Nonetheless, in January, 1847, the Illustrated London News reported that the dwellings "have been, from the time of their completion, in constant occupation, at rents remunerative to the Society, yet lower than is ordinarily paid by the labouring classes for much less comfortable and healthy apartments."
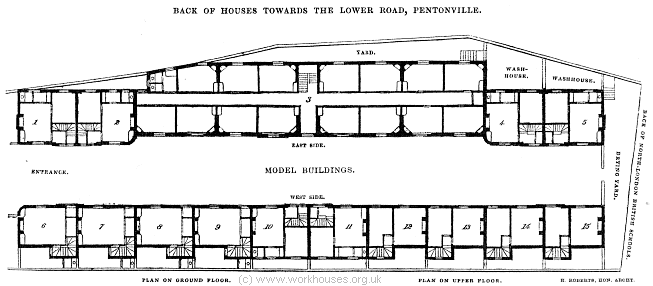
Bagnigge Wells floor plan, c.1845.
© Peter Higginbotham.
The St. Giles's scheme, at George Street, Bloomsbury, was five storeys high, plus a basement. The ground floor contained and entrance and payment lobby, a coffee or common room, store-rooms, and the Superintendent's office and living quarters. The basement included a kitchen, laundry and drying room, bathroom and stores. The upper four floors contained partitioned dormitories arranged each side of a central staircase. The 104 lodgers each paid 2s.4d. per week (4d. per night).
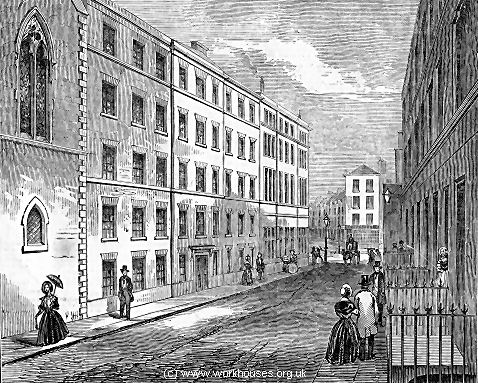
George Street, c.1845.
© Peter Higginbotham.
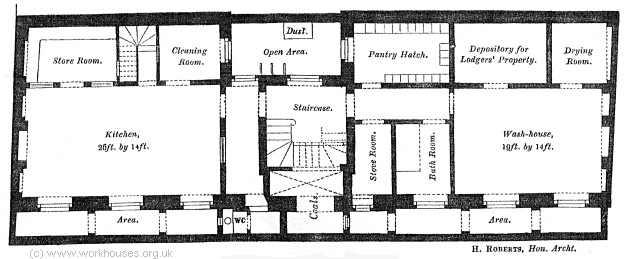
George Street basement floor plan, c.1845.
© Peter Higginbotham.
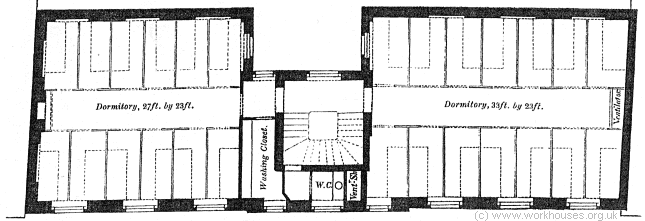
George Street ground floor plan, c.1845.
© Peter Higginbotham.

George Street dormitory floor plan, c.1845.
© Peter Higginbotham.
In January, 1847, the Illustrated London News reported on the success of the new St Giles's development:
The Model Lodging-House now building in George-street, St Giles's, is the second effort for the improvement of dwellings, made by the Society for Improving the Condition of the Labouring Classes. The Society, in building a Model Lodging-House for Single Men, has been influenced by a consideration of the awful disclosures made in the Report of the Health of Towns Commission, and in other well-known publications; disclosures painfully confirmed by members of the Society, who have inspected the condition of the existing Lodging-Houses in the metropolis. In many of these dwellings, numbers of the labouring classes are crowded together, without regard to sex, in the same low, dark, and noisome room, without provision for ventilation or drainage, nor any supply of water for the common purposes of cleanliness. Whilst some of these houses are frequented by the depraved and dissolute, the majority of the lodgers are hard-working people, who are doing their utmost to support themselves by the exercise of lawful occupations.
It is on behalf of this much neglected and deserving class, and with a view showing how they may be rescued from the discomfort and contamination to which they are at present (through no fault of their own) so injuriously subjected, that the Committee decided on purchasing from the Commissioners of Woods and Forests a piece of freehold ground, in George-street, St. Giles's, a street chiefly occupied by lodging-houses, and situated between High Holborn and the new street, forming the continuation of Oxford-street.
The present Building, which is 80 feet in length, comprises six stories; the basement being devoted to a kitchen, wash-house, bath, stove, and store-rooms. On the ground floor, is provided a common living-room, 33 feet by 23 feet, and 10ft. 9in in height, with an office and apartments for the Superintendent. The four upper floors are each divided into two dormitories, having a stone staircase between them, with washing and water-closets on each floor. The dormitories, eight in number, each ten feet high, will lodge 104 inmates; they are partitioned to the height of six feet nine incites, so as to place each bed in a separate compartment ; whilst due regard is paid to the ventilation of the whole building, and especially of the dormitories.
The arrangement and design of the building are by the hon. architect to the Society, Henry Roberts, Esq., F.S.A.
The site of this House cost £1270, and the building itself will cost £3930, besides which a considerable sum will be needful for furniture, &c.;
The subscriptions received up to this time amount to no more than £3030 15s. There is, therefore, a deficiency of about £2000, towards which the assistance of the public is entreated.
It is our hope and belief that the House, when once open for the reception of lodgers, will become a self-supporting institution; and that, as such, it will prove a model for imitation in many of the large towns and densely peopled localities of the kingdom.
The Streatham Street development provided 48 family "tenements" each comprising a living room, two bedrooms, scullery and water-closet. The building also provided communal bathrooms and laundry facilities.
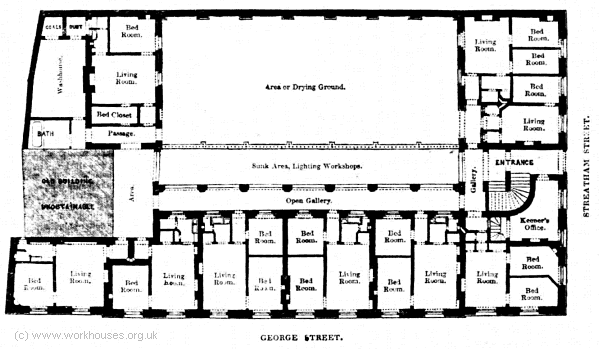
The Streatham Street model family homes floor plan, c.1848.
© Peter Higginbotham.
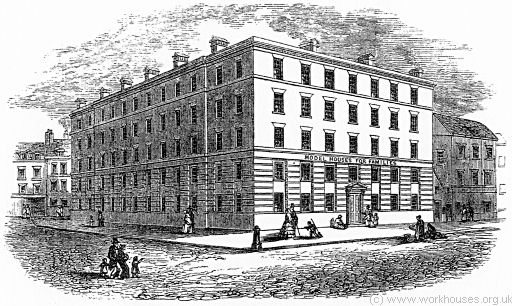
The Streatham Street model family homes, c.1848.
© Peter Higginbotham.
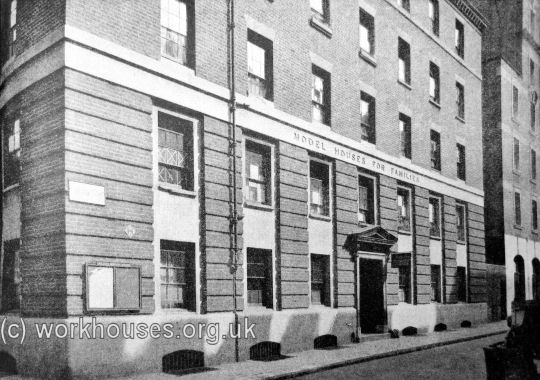
The Streatham Street model family homes, 1930s.
© Peter Higginbotham.
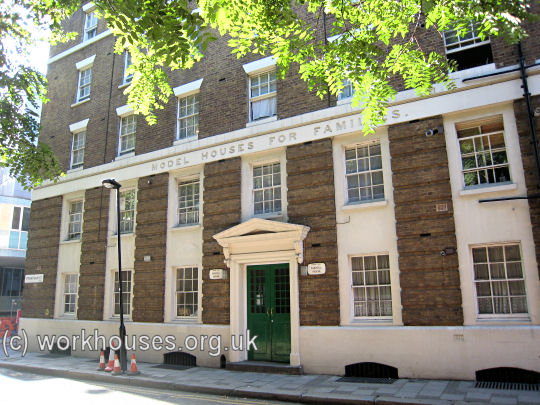
The Streatham Street model family homes, 2007.
© Peter Higginbotham.
SICLC's women's lodging house was in converted premises at 76 Hatton Garden. It accommodated 57 single women in a layout similar to that of the George Street establishment. The ground floor contained a communal living room, together with the Superintendent's quarters, while the upper floors were occupied by partitioned dormitories.
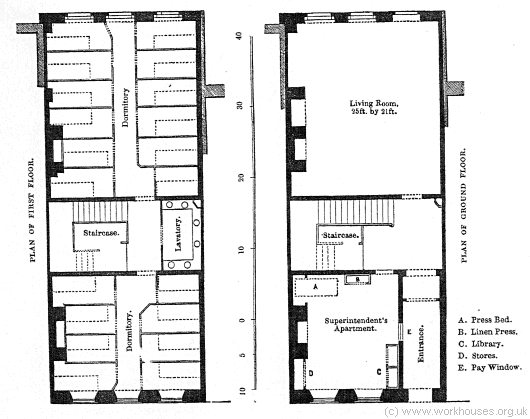
The Hatton Garden women's lodging house, c.1848.
© Peter Higginbotham.
The Charles Street lodging house, for 82 single men, was adapted from three formerly separate houses.
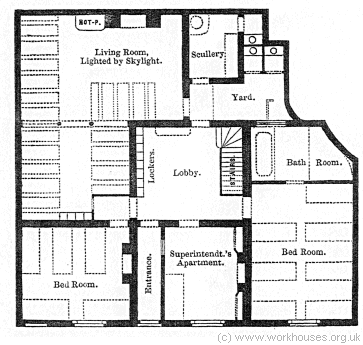
Charles Street Lodging House, c.1848.
© Peter Higginbotham.
The King Street Lodging House was the subject of a report in The Builder in February 1846:
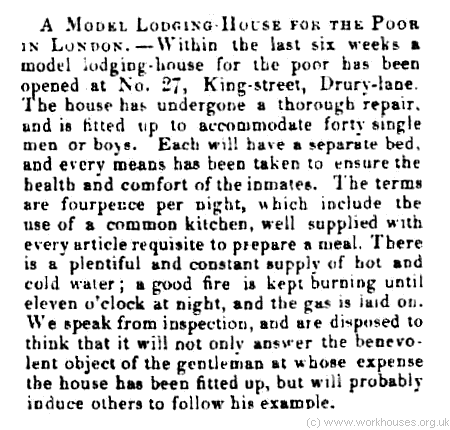
The opening of the King Street lodging house in early 1846.
© Peter Higginbotham.
The official rules for a SICLC lodging house indicate that lodgers could come and go as they pleased between the hours of 5 a.m. and 10 p.m. Lodgers were provided with a tray, and basic utensils and cutlery. They were also supplied with fuel, candles, salt, and soap. No alcohol was allowed on the premises, and smoking only allowed in the kitchen. Card-playing, gambling, quarrelling, fighting, profane or abusive language, and "filthy or dirty practices" were all prohibited. The Superintendent of a lodging house could, at his discretion, give lodgers up to two weeks credit on their rent payments which could then be repaid in instalments. He could also lend out copies of the Bible and various improving books to those who wished to avail themselves of the opportunity.
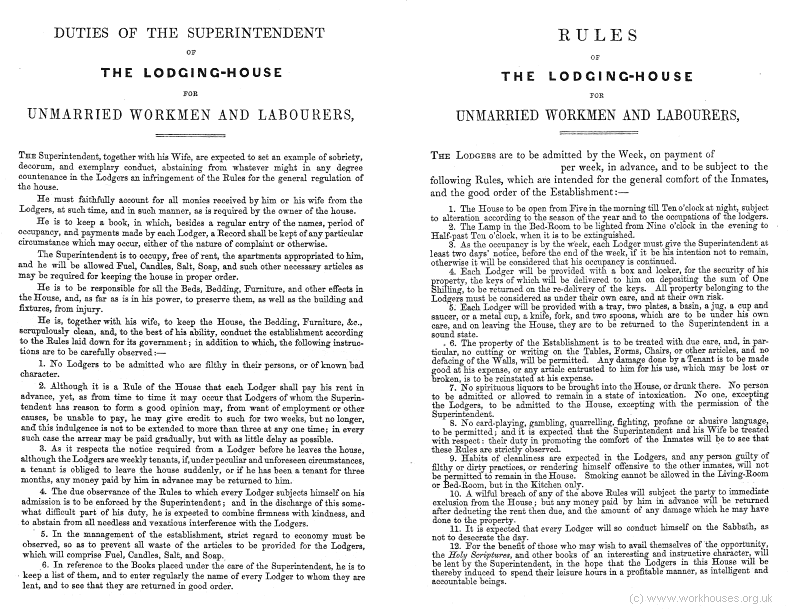
SICLC rules for a lodging house Superintendent and lodgers, c.1848.
© Peter Higginbotham.
The Metropolitan Association for Improving the Dwellings of the Industrious Classes
The Metropolitan Association for Improving the Dwellings of the Industrious Classes (MAIDIC) was formed in around 1841 and was incorporated by Royal Charter in October 1845. Like SICLC, it aimed to provide sanitary and affordable accommodation for those of limited means, although it took the view that this was most effectively done by operating on a proper commercial footing with its shareholders receiving a dividend of up to five per cent per annum.
The dwellings which MAIDIC propose to erect were to be provided with the following sanitary conditions:
- The thorough subsoil drainage of the site.
- The abolition of the cess-pool and the substitution of the water-closet, involving complete house drainage.
- An abundant supply of pure water.
- Means for the immediate removal of all solid house refuse.
MAIDIC's first construction scheme, called Metropolitan Buildings, which received its first tenants in 1848, was a development at the est side of Old (St) Pancras Road for the accommodation of 110 families. The five-storey building had an imposing frontage 226 feet long and was subdivided into double-houses, with a central stone staircase to each, with two sets of apartments accessed from each landing. 90 of the apartments had three rooms, and 20 had two rooms. Each apartment had a scullery containing a sink, high pressure water supply, a meat-safe (mounted on an external wall with an air-brick fitted), a chute for the removal of ashes and refuse, and a water-closet. Each living room was equipped with a range, boiler, and oven. The ground in front of the building was enclosed by iron railings to form a protected play area for children. At the rear were a washhouse and drying ground for the residents' use. The space, unobstructed light and air, and other facilities, provided a much more healthy and comfortable home than any of the tenants had previously occupied. The cost of the building was £17,737. The weekly rent varied from 3s.6d. to 6s.6d. depending on the size of the apartment, and the floor it was on. Rent was paid a week in advance (no arrears were allowed) and references were needed by new tenants, but no other security was required.
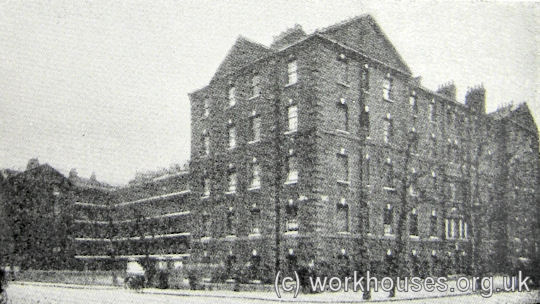
MAIDIC's Old Pancras Road building.
© Peter Higginbotham.
In 1849, the Association's second project, at on Albert Street, Spicer Street in Spitalfields, was a lodging house for 234 single men (or "Artisans"), designed by W. Beck. Its living area comprised a coffee-room, a kitchen, a lecture room, and a reading room 25ft. by 21ft.9in. The sleeping accommodation was in dormitories arranged on a similar plan to the SICLC lodging-house in George Street. Lodgers were charged 3s. per week, compared with 2s.4d. per week at George Street. A detailed description of the premises was provided in The Builder magazine:
The Coffee-room, 45 feet by 35 feet, faces the entrance hall, and extends to the back of the building, having communication on one side with a large reading-room, and on the other with a kitchen for the use of the inmates. It is lofty, and divided into aisles by iron columns supporting an open roof of stained timbers, stop-chamfered, lighted by a large central window, two smaller side windows, and sheets of rough plate glass in the whole extent of the roof. This room, a very handsome apartment, is fitted up with boxes round three sides, containing tables and seats, and is warmed by hot-water pipes. A cook's bar opens into a coffee-room, for the supply of coffee, &c. The Reading-room, 60 fees by 21 feet 9 inches, is warmed by open fires, and has the Library at one end: it will be furnished with some of the daily papers and popular periodicals.
The Kitchen, 45 feet by 21 feet 9 inches, contains two ranges, and hot-water tanks, a sink supplied with cold water, and the common apparatus for cooking purposes. The floor is formed of the metallic lava. From this kitchen a stone staircase leads to a portion of the basement containing 234 small larders or safes, with lock on each; they are raised on brick piers, and placed in ranges back to back, with space for ventilation. The key, in each ease, fits the locker in the bed compartment bearing the same number.
The Cook's Shop is connected with the men's kitchen by a bar, where it is intended that cooked provisions may be obtained at almost any hour of the day by those who do not care to cook their own.
The Three Upper Stories are fitted with sleeping compartments on each side of a central corridor, formed by framing of sufficient height; each compartment measures 8 feet by 4 feet 6 inches, and is lighted by half a window; the upper portion opens, and this is hung on centres each contains an iron bedstead, and suitable furniture; a locker for linen and clothes, with a false bottom, between which and the floor is a space for the admission of fresh air, that can be regulated at pleasure. The door of each compartment is secured by a spring latch lock, of which each lodger has the key. On each floor are lavatories, fitted up with cast-iron enamelled basins set in slate fittings; also water-closets for night use. The partitions forming the sleeping compartments are kept below the ceiling, for the purpose of ventilation, and the central passage has a window at each end, to insure a thorough draft when necessary.
For the general ventilation, the principal agent is a shaft, which rises nearly 100 feet: into this several of the smoke flues of the building are conveyed, and by this means a powerful upward current is maintained. The sleeping apartments and other principal rooms are connected by vitiated air flue, with the ventilating shaft, and the current is to be regulated at pleasure by means of dampers placed under the control of the superintendent.
There are large cisterns in the roof, and smaller ones in other parts of the building, to afford an ample supply of water to every part of the premises; and every floor has an opening, secured by an iron door, into a dust shaft. communicating with a dust cellar in the basement. 'The whole building is lighted with gas. The amount of the contract was 9,560l. The building appears to be an honest, sound construction, creditable alike to Mr. Beck and the contractor.
The rent to be paid by each lodger in advance is 3s. per week, for which each in case, besides his sleeping apartment, will have the use of the coffee-room, reading room, and the public kitchen, where he may cook his own food; or he can obtain ready-dressed provisions from the cook. Every lodger has free access to the washhouse at certain times of the day, and can, by the payment of a small sum, have a hot or cold bath.
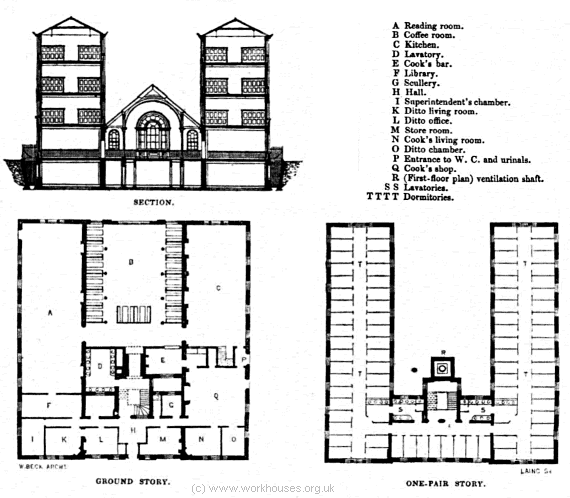
Spicer Street Artisans' Homes, 1850.
© Peter Higginbotham.
Later in 1849, a further set of Metropolitan Buildings for 60 families was erected on Deal Street, on land adjacent to the Albert Street lodging house.
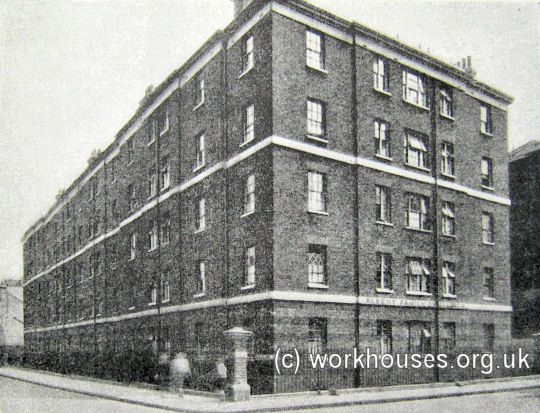
Albert Family Dwellings on Deal Street.
© Peter Higginbotham.
MAIDIC set up a number of Branch Associations outside London including ones at Brighton, Ramsgate, Dudley, and Newcastle.
The General Society for Improving the Dwellings of the Working Classes
The General Society for Improving the Dwellings of the Working Classes (GSIDWC) was a short-lived society formed in June 1851. It raised subscriptions for its first (and apparently only) project, a model lodging house at the east side of New Street (now Ingestre Place) near Golden Square, in the parish of St James, Westminster. An outline of the scheme, together with an account of the formation of the Society, were given in the Illustrated London News in October, 1852.
AMONG the many "Model Lodging-house" Societies that are now in operation throughout the metropolis, there is one recently instituted by Lord Ingestre, and which is about to commence its work, at the back of the Lion brewery, in Broad-street, Golden square, where stood until lately a square block of squalid buildings — a perfect warren for thieves — and known vulgarly as "The Barracks."
The report of the institution which has set about this reformatory labour gives the following account of its history and objects:— The formation of this society dates from the 21st of June last, when certain of the vice-presidents met at the home of Captain Gladstone (M.P. for Devizes), in accordance with the wish of Lord Ingestre, the general impression being that the condition of the working classes, as regarded their dwellings, was growing worse from year to year; whereas the houses of our wealthier countrymen were generally provided with comforts which, in former times, were unknown. The members present, therefore, determined, as far as lay in them, to amend this acknowledged grievance; some of them had spent much time among their poorer brethren, and had carefully considered their condition.
The society gradually increased, new members were added, subscriptions obtained, and several plans were soon laid before the general committee. At length a plot of ground in the worst part of St. James's, Westminster, was obtained. It was covered with wretched and dilapidated dwellings, which formed a quadrangle. To this there was no entrance but through the houses themselves; yet within this quadrangle, at a distance from the houses of only six feet, was a cow-house, the upper and lower floors of which were crowded with cows and pigs. The buildings generally were of the worst description, the kitchens occupied as dwelling rooms, and inhabited, in some instances, by several families; thieves often lay hid there, when obliged to leave their accustomed resorts at the east end of London. An agreement for a lease for ninety-nine years of this ground has been obtained. The houses have been removed, with one exception, and that only waits the commencement of the new building. Calculations have been made, and it is satisfactorily shown, that at least sixty-four sets of rooms can be erected for the sum somewhat exceeding £9000. An architect, of great experience, has calculated that the money thus expended will yield five per cent, proper margin being left for necessary expenses; the working man will thus be enabled to rent at least two comfortable rooms (and, in some instances, three) with water lad on, at the same price which he now pays for one wretched apartment. The money subscribed will, it is hoped, yield a fair rate of interest, which interest will form a yearly-increasing fund towards extending the plan to other districts. Mr. Stirling, of the Belvedere Slate-works, Lambeth, adds the report, has presented to the society ten houses, situate in Bermondsey, near the celebrated Jacob's Island. The property, which is held for the residue of a term of which 41 years are unexpired, is subject to a ground-rent of £50 a year; and an outlay of about £200 will be required towards rendering the houses comfortable and wholesome; but the buildings thus repaired will yield an adequate remuneration for the money expended on them.
"But such undertakings," urge the committee, "cannot succeed without considerable outlay in the first instance; and, when the amount of benefit conferred on the working classes is considered, and the introduction of a better system through the means of such societies, is taken into account," the committee say "they confidently appeal to the support of their wealthier countrymen."
The design for the building was supplied by Mr. Charles Lee.
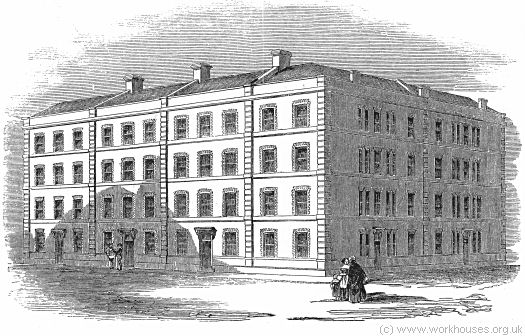
Model Lodging House — Westminster, 1852.
© Peter Higginbotham.
In April, 1853, the official laying of the building's foundation stone was the subject of a further report.
The new building will consist or a neat front elevation, with stone copings and three entrances: and will contain 68 separate residences, each consisting of three good rooms, with water, water-closets, and other domestic appliances. The whole will be let at rents less than are at present paid for wretched accommodation; and an experiment which has already been made on a smaller scale in the district justifies the hope that the undertaking will be not only beneficial to the classes for whose use it is intended, but will combine profit with benevolent gratification for the Society.
Tuesday last was the day fixed for the inauguration ceremonies at the new building in progress. By two o'clock, her Grace the Duchess of Sutherland, Lady Blantyre, Earl Talbot, Viscount Ingestre, with several other members of the nobility had arrived; and, shortly after, his Royal Highness the Duke of Cambridge, who had consented to lay. the first stone. His Royal Highness was received with loud cheering by the crowds, who not only filled the enclosure, but also thronged all the approaches to the new works. The band of the 1st Life Guards was in attendance, and played frequently during the proceedings. The ceremonial was commenced by the Bishop Elect of Lincoln (Rector of St. James's), who offered up an appropriate prayer; after which the children of the St. James's School sang the Old Hundredth Psalm — a remarkably fine effect being given to the music by the admirable accompaniment of the military band.
The usual deposit of coins was then laid on the stone, and a glass vessel, containing the following inscription:— "To the glory of God and the well-being of his creatures, these buildings, intended as a home for the families of the labouring classes, were erected by the General Society for Improving the Dwellings of the Working Classes, on a site once occupied by the most wretched hovels. The first stone was laid on. the 12th of April, 1853, by the patron, H.R.H. George Duke Of Cambridge, K.G. The Rev. J. Jackson, D.D., Bishop Elect of Lincoln, asked a blessing on the work; and Viscount Ingestre, president, and other members of the society, were present, together with Charles Lee, Esq., hon. architect."
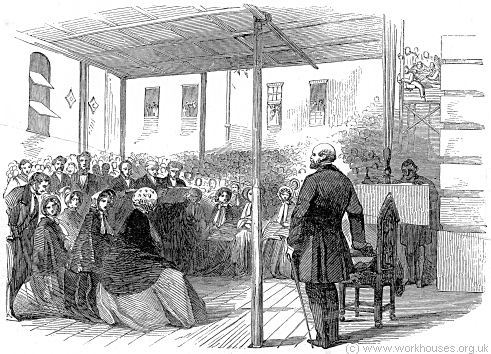
Laying Foundation Stone of Model Lodging House — Westminster, 1853.
© Peter Higginbotham.
Before the completion of its construction, the building appears to have been acquired by MAIDIC.
The Peabody Donation Fund
The Peabody Peabody Donation Fund was founded in March 1862 by the American merchant, banker, diplomat, and philanthropist George Peabody. Peabody was an American citizen and patriot, but moved to London in 1837 where he spent the rest of his life. In the early 1860s, he decided to donate some of his fortune to the people of London "to ameliorate the condition of the poor and needy of this great metropolis, and to promote their comfort and happiness." His first thoughts were for drinking fountains or schools, but on the advice of Lord Shaftesbury he took up the suggestion of housing. He declined to give the money to Shaftesbury's own association, SICLC, but instead decided to endow a new body which would bear his own name. The Peabody Donation Fund was set up in 1862 with initial funding of £150,000, later increased to £500,000 by the time of Peabody's death in 1869.
From the outset, the Peabody Fund had a policy of building "associated" tenements — flats with shared lavatories and washing facilities. In 1863, the Fund's architect, Henry Darbishire, outlined the principles of this policy:
The Fund's first development was in Spitalfields at the corner of Commercial Street and White Lion (now Folgate) Street. It opened in March 1864 and comprised a four-storey block with frontages of 215 and 140 feet. The ground floor had shops towards Commercial Street. The top floor was entirely given over to baths, laundry facilities, and an area for children to play in wet weather. Rooms were on either side of long corridors, with shared toilets located next to open staircases. The accommodation at 2/6 a single room, 4/- for 2 rooms and 5/- for 3 rooms proved very popular.
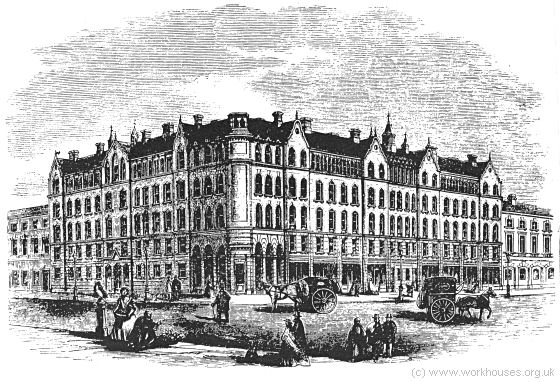
The Peabody Spitalfields estate, 1864.
© Peter Higginbotham.
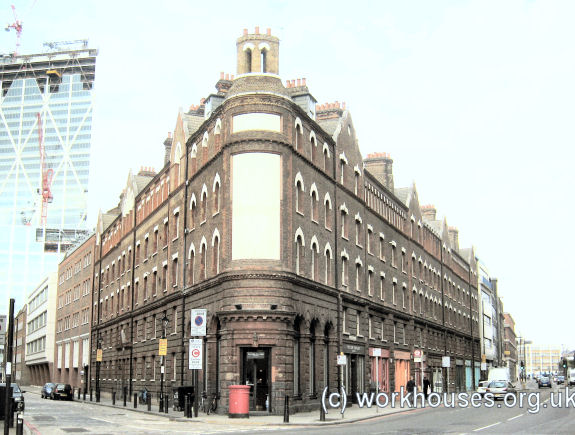
The Peabody Spitalfields estate, 2007.
© Peter Higginbotham.
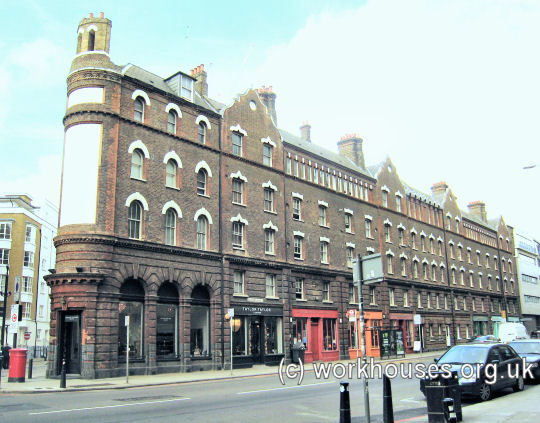
The Peabody Spitalfields estate, 2007.
© Peter Higginbotham.
Over the next twenty years, around sixteen further Peabody buildings were erected:
1867 Glamis Place, Shadwell (199)
1869 Horseferry Road, Westminster (146)
1870 Lawrence Street, Chelsea (67)
1871 Blackfriars Road (367)
1875 Duke St, Stamford St (438)
1875 East Lane, Bermondsey (72)
1876 Pimlico
1876 Southwark Street
1877 Old Pye Street
1881 Bedfordbury, New St, Covent Garden
1881 Whitechapel
1881 Abbey Orchard Street
1882 Great Wild Street
1883 Whitecross
1884 Clerkenwell
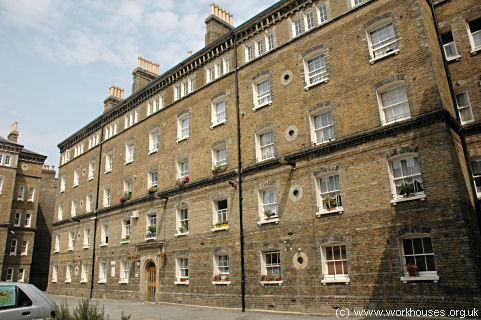
The Peabody Greenman Street estate - A block, 2007.
© Peter Higginbotham.
The Greenman Street estate had a set of twelve small workshops attached.
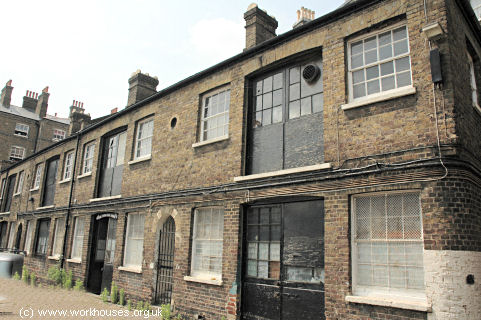
The Peabody Greenman Street estate workshops, 2007.
© Peter Higginbotham.
The Peabody Fund, now known as the Peabody Trust, is still in operation as a major independent provider of low-cost housing in London.
The Improved Industrial Dwellings Company
The Improved Industrial Dwellings Company (IIDC, also known as the Waterlow Company) grew out of an experiment in building houses for the working classes by Alderman (later Sir) Sidney Waterlow in 1861. After failing to interest the City of London Corporation in such a project, he acquired a 99-year lease on a site in Finsbury and erected several apartment blocks. The scheme was the subject of a report in The Times in March, 1863
The scheme proved to be a success, both financially and socially. As a result, in 1863, Waterlow and a small group of wealthy and philanthropic men established the Improved Industrial Dwellings Company with a capital of £50,000, and the Earl of Derby, then Lord Stanley, as chairman. Although the company had philanthropic aims (its motto was "From health contentment springs") it was operated on a commercial basis since, it was declared, "the independence of the tenants could not be maintained, or the necessary funds secured for the work, unless a fair dividend could be paid on the capital subscribed." The tenants were to be in no sense the recipients of charity, but simply to enjoy complete, comfortable and healthy homes, in good and convenient locations, for about the same rent that they would have to pay for two or three rooms in ill-adapted and unsanitary houses in inferior situations.
The new company's first scheme, finished by June 1864, was the Cobden Building in Kings Cross Road, not far from MAIDIC's inaugural development on Old Pancras Road. Unlike the properties erected by the Peabody Fund, which usually featured shared W.C.s and lavatories, the IIDC's dwellings were usually self-contained — an arrangement which experience showed were much preferred by tenants and for which they were readily prepared to pay higher rents. The company quickly grew, particularly following the Artizans' and Workmen's Dwellings Act of 1875 and the Metropolitan Improvement Act passed in 1877 when the company obtained large loans from the Public Works Loan Commissioners. By 1884, it had completed thirty-one buildings, providing 4,314 dwellings, with accommodation for 21,486 people, and had in course of erection four other buildings containing 665 dwellings, with accommodation for 3,382 people. The company also managed many improved dwellings erected by private owners, especially railway companies who, when clearing old properties to build new lines and stations, were required to erect workmen's dwellings for nearly as many people as were displaced by the clearances.
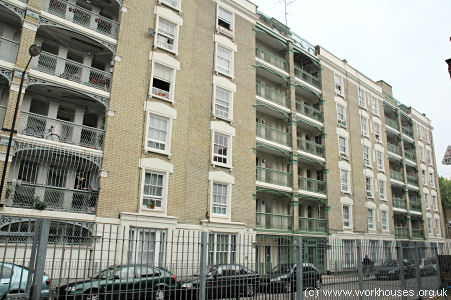
IIDC Wicklow Street building, 2007.
© Peter Higginbotham.
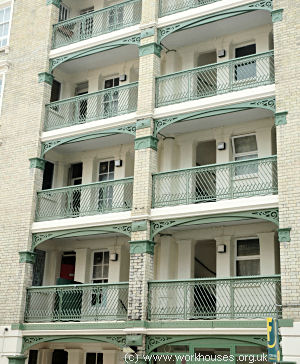
IIDC Britannia Street building, 2007.
© Peter Higginbotham.
Like MAIDIC, the Waterlow Company did not question tenants as to their income. However, an applicant required reference from his employer, and a certificate from his previous landlord that he had regularly paid his rent. In order to prevent overcrowding, he also had to state whether he was married or a widower, and how many children over twenty years of age, between twenty and twelve years, and under twelve years were to live with him. A man and his wife and four children under twelve could take a two-roomed tenement, while a man and wife with six children had to take three rooms.
City of London Corporation
In 1863, partly prompted by the activities of Alderman Waterlow, the Corporation of the City of London finally gave recognition to the then novel idea that housing for the poor should be provided by a public authority out of public funds. The Corporation acquired a site in Farringdon Road on which it erected accommodation for 168 families in a building similar to Waterlow's development in Finsbury. The rents paid by tenants ranged from 4s.6d. to 7s.6d. per week.
Summary of Model Dwelling Provision in 1875
In February 1875, the Statistical Society was addressed by one of its Fellows, Charles Gatliff, with the subject On Improved Dwellings and their Beneficial Effect on Health and Morals. According to Gatliff, who was also a member of MAIDIC, there were at that date a total of 6,838 "improved" or model dwellings in operation in London, housing a total of 32,435 persons. A total of twenty-eight agencies or individuals had contributed to this provision, as listed below:
| Agency | Families Accommodated. | Individuals Accommodated. | Amount of Capital Expended (£). | |
| 1. | Metropolitan Association for Improving Dwellings of Industrious Classes | 1,060 | 5,206 | 189,028 |
| 2. | Society for Improving Condition of Labouring Classes | 341 | 1,657 | 36,407 |
| 3. | St. George's, Hanover Square, Parochial Association for Improving Dwellings of Labouring Classes. | 67 | 240 | 6,000 |
| 4. | Marylebone Association for Improving Dwellings of Industrious Classes | 572 | 2,860 | 28,203 |
| 5. | Strand Buildings Company | 38 | 200 | 5,000 |
| 6. | Central Dwellings Improvement Company | 180 | 800 | 10,823 |
| 7. | London Labourers' Dwellings Society | 383 | 1,915 | 50,294 |
| 8. | Trustees of Peabody's Gift to the London Poor | 954§ | 3,815 | 380,284 |
| 9. | Improved Industrial Dwellings Company | 1,452† | 7,260 | 274,773 |
| 10. | The Baroness Burdett Coutts | 189 | 694 | 24,000 |
| 11. | C. J. Freake, Esq. | 108 | 700 | 10,000 |
| 12. | William Gibbs, Esq. | 175 | 660 | 36,500 |
| 13. | The Corporation of the City of London | 180 | 849 | 54,000 |
| 14. | Countess of Ducie, J. Ruskin, Esq. and others | 312 | 1,560 | 17,467 |
| 15. | Right Hon. Russell Gurney, M.P | 10 | 44 | 2,400 |
| 16. | W. E. Hilliard, Esq. | 108 | 540 | * |
| 17. | G. Newson, Esq. | 93 | 465 | * |
| 18. | Mr. Matthew Allen | 126 | 630 | 18,860 |
| 19. | Sir Sydney Waterlow, Bart., M.P | 95 | 475 | 12,500 |
| 20. | W. H. Hall, Esq. | 35 | 140 | 5,689 |
| 21. | Mrs. Harrison | 61 | 230 | 9,085 |
| 22. | Miss J. Ogle | 100 | 500 | 10,000 |
| 23. | G. Cutt, Esq | 80 | 400 | * |
| 24. | J. H. Bedford, Golden Lane, Old Street | * | * | * |
| 25. | Brewers' Company | 24 | 120 | 6,495 |
| 26. | Duchy of Cornwall | 50 | 250 | 11,451 |
| 27. | Jewish and East London Model Lodging House Association / Miss Octavia Hill | 29 | 145 | 7,800 |
| 28. | C. Gatliff, Esq. | 16 | 80 | 2,300 |
| Total | 6,838 | 32,435 | 1,209,359 | |
| § Buildings in course of, erection for 422 families. † Ibid., for 462 families. * Information not received at time of survey. | ||||
The locations of the model dwellings, and their providers (as indicated by numbering in the above list), are shown on the map below.
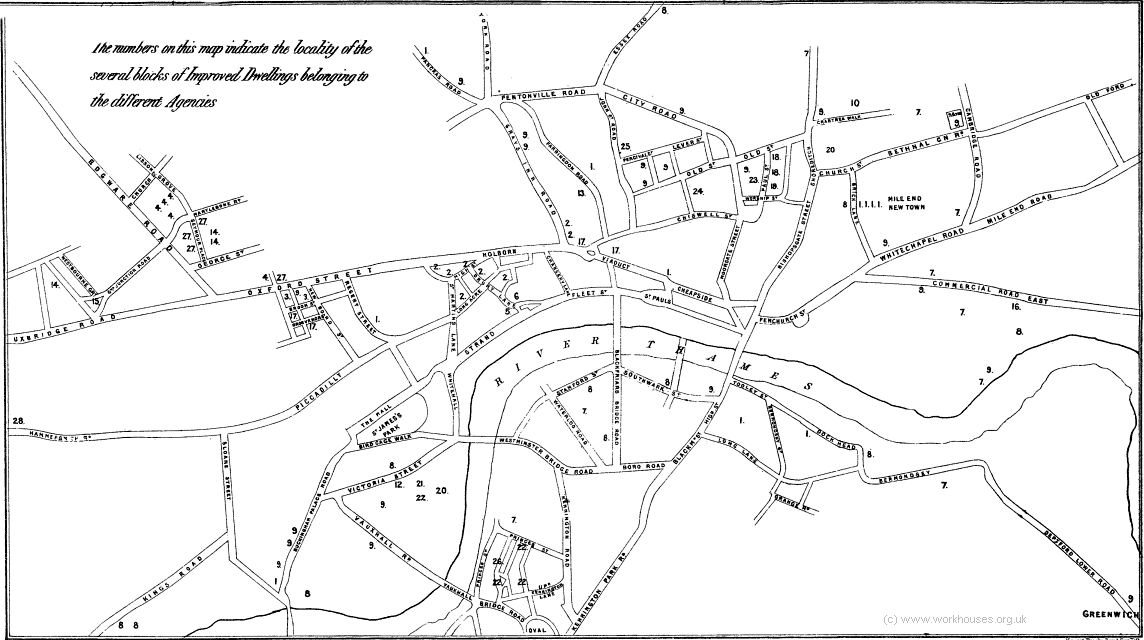
Model Dwellings in London, 1875.
© Peter Higginbotham.
Gatliff provided further details regarding the model dwellings occupied by family tenants.
| Dwellings for Families on Flats. | Date when Built. | Superficial Area in Feet. | Population. | Rents. | |||||
| Total Superficial Area of Land. | Superficial Area Covered. | Area for Recreation | Number of Families. | Average Total Population, 1 Year. | Rent of Four Rooms per Week. | Rent of Three Rooms per Week. | Rent of Two Rooms per Week | ||
| 1. Albert Family Dwellings, Spitalfields (freehold) | 1849 | 16,000 | 5,848 | 10,152 | 60 | 303 | 4/8 to 6/ | 4/ to 4/8 | - |
| 2. Albion Buildings, Bartholomew Close, Aldersgate Street (freehold) | Bought 1854 | 1,966 | 1,621 | 345 | 20 | 80 | - | - | 4/ to 5/ |
| 3. Farringdon Road Buildings, Farringdon Road (leasehold) | Built 1874 | 33,880 | 17,909 | 15,971 | 264 | 1,260 | 6/9 to 9/6 | 6/ to 7/3 | 5/ to 5/6 |
| 4. Gatliff Buildings, Commercial Road, Pimlico (leasehold) | 1868 | 30,016 | 11,004 | 19,012 | 149 | 610 | - | 5/6 | 4/3 |
| 5. Hamilton Square, Snow's Fields, Bermondsey (freehold) | 1855 | 27,900 | 10,580 | 17,320 | 108 | 635 | 6/6 to 7/ | 5/ to 6/6 | - |
| 6. Howard Buildings, Albert Street, Spitalfields (freehold)* | 1849 | 9,800 | 7,360 | 2,440 | 46 | 219 | 6/ to 7/6 | 5/ to 6/ | 4/9 to 5/6 |
| 7. Ingestre Buildings, Golden Square (leasehold) | 1854 | 11,250 | 8,446 | 2,804 | 60 | 380 | 6/6 to 8/6 | 6/ to 6/6 | - |
| 8. Pancras Square, Old St. Pancras Road (leasehold) | 1846 | 25,920 | 11,852 | 14,068 | 110 | 648 | 6/ to 7/9 | 4/3 to 5/9 | - |
| Total | 156,732 | 74,620 | 82,112 | 817 | 4,135 | - | - | - | |
| Cottages. | |||||||||
| 9. Albert Cottages, Albert Street, Spitalfields (freehold) | 1858 | 17,550 | 7,437 | 10,113 | 33 | 130 | - | 5/ to 5/8 | 5/ to 5/8 |
| 10. Alexandra Cottages, Beckenham, Kent, (freehold) | 1866 | 337,590 | 11,658 | 265,932 | 164 | 876 | † | † | † |
| 11. Queen's Place Cottages, Dockhead (leasehold) | Bought 1854 | 2,277 | 2,117 | 160 | 10 | 54 | 4/6 | - | - |
| 12. Victoria Cottages, Albert Street, Spitalfields (freehold) | Built 1864 | 17,435 | 8,194 | 9,241 | 36 | 81 | 7/ to 7/6 | 5/ to 5/8 | - |
| Total | 374,852 | 89,406 | 85,446 | 243 | 1,141 | - | - | - | |
| * This building was originally erected as a lodging house for 234 single men, at a cost of 13,1221l. 7s. 3d., but not being sufficiently occupied to yield an average net return of 1 per cent during a period of eighteen years, the directors felt it their duty to convert it into dwellings for forty-six families, thereby increasing the cost to 17,860l. 8s. 10d.; and they have now the satisfaction of the building being fully occupied, and the percentage increased to near 2½ per cent. on gross cost of the experiment, against which they have warned their followers. | |||||||||
According to Gatliff, in the previous eight years, in dwellings belonging to MAIDIC, the death-rate had not exceeded 14 per 1,000, compared to the general death-rate in London of 24 per 1,000.
Bibliography
- Anon (1830) A Report Read at a Meeting Held on Account of the Destitute Sailors' Asylum at the Freemason's Tavern, Great Queen Street, on the 28th Day of May, 1830.
- Anon (1830) Report Read at the Meeting of the Sailors' Home; or, Brunswick Maritime Establishment, Held at the Freemason's Hall, Great Queen Street, on Tuesday, May the 18th, 1830.
- Chambers, William & Robert (1852) Chambers's Pocket Miscellany
- Gatliff, Charles (1875) On Improved Dwellings and their Beneficial Effect on Health and Morals in Journal of the Statistical Society of London, 38, No. 1. pp. 33-63.
- Porritt, Edward (1895) The Housing of the Working Classes in London in Political Science Quarterly, 10, pp. 22-43.
- Roberts, Henry (1852) The Dwellings of the labouring Classes, their Arrangement and Construction (London).
- Smith, Southwood (1854) Results of Sanitary Improvement (London: Knight)
Links
Unless otherwise indicated, this page () is copyright Peter Higginbotham. Contents may not be reproduced without permission.


