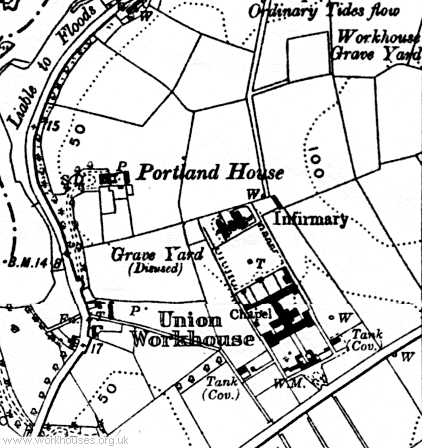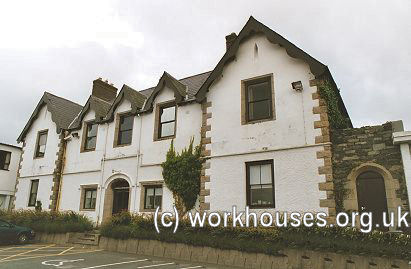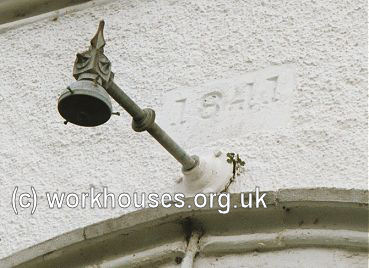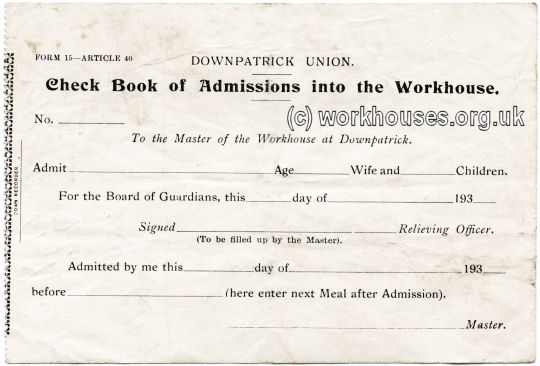Downpatrick, Co. Down
Downpatrick Poor Law Union was formally declared on the 3rd January 1840 and covered an area of 230 square miles. Its operation was overseen by an elected Board of Guardians, 27 in number, representing its 24 electoral divisions as listed below (figures in brackets indicate numbers of Guardians if more than one):
Co. Down: Ardglass, Ardkeen, Ballynahinch, Castlewellan, Clough, Crossgar, Downpatrick (3), Dundrum, Dunmore, Dunsfort, Hollymount, Inch, Killinchy, Killough, Killyleagh, Kilmore, Leggygowan, Portaferry (2), Quintin, Raholp, Rossconor, Seaford, Strangford, Tyrella.
The Board also included 9 ex-officio Guardians, making a total of 36. The Guardians met each week on Saturday.
The population falling within the Union at the 1831 census had been 80,642 with divisions ranging in size from Dunsfort (population 2,009) to Downpatrick itself (6,798).
The new Downpatrick Union workhouse was erected in 1840-2 on an eleven-acre site a mile to the north of Downpatrick. Designed by the Poor Law Commissioners' architect George Wilkinson, the building was based on one of his standard plans to accommodate 1,000 inmates. Its construction cost £7,500 plus £2,123 for fittings etc. The workhouse was declared fit for the reception of paupers on 22nd August 1842 and admitted its first inmates on 17th September. The workhouse location and layout are shown on the 1932 map below.

Downpatrick workhouse site, 1932
The buildings followed Wilkinson's typical layout. An entrance and administrative block at the south contained a porter's room and waiting room at the centre with the Guardians' board room on the first floor above.

Downpatrick entrance block, 2003.
© Peter Higginbotham.

Downpatrick entrance block, 2003.
© Peter Higginbotham.
The main accommodation block had the Master's quarters at the centre, with male and female wings to each side. At the rear, a range of single-storey utility rooms such as bakehouse and washhouse connected through to the infirmary and idiots' wards via a central spine containing the chapel and dining-hall.
During the famine in the mid-1840s, a nursery was enlarged to accommodate an additional 20 inmates. Sheds were also provided for 30 fever patients and a fever hospital was also erected. The original workhouse graveyard was located at the north-west of the site. A larger graveyard was subsequently opened a little way to the north of the workhouse.
At the 1901 census, the population of the Union was 38,869.
The usual route of admission to the workhouse was via one of the union's Relieving Officers, who would assess the applicant's situation and decide what assistance to make available. If that was admittance to the workhouse, the applicant would be provided with a ticket to present on their arrival at the workhouse.

Admission ticket to Downpatrick Workhouse, 1930s. © Peter Higginbotham
The workhouse entrance block was later used as council offices and the main building as a factory. The fever hospital became Quoile Hospital with the former workhouse infirmary serving as a nurses' home. The entrance block was the sole surviving structure until its demolition in 2013.
Records
Note: many repositories impose a closure period of up to 100 years for records identifying individuals. Before travelling a long distance, always check that the records you want to consult will be available.
- Public Record Office of Northern Ireland, 2 Titanic Boulevard, Titanic Quarter, Belfast BT3 9HQ. Holdings include: Guardians' minute books (1877-1948); Workhouse registers (1842-1942); Indoor relief lists (1942-5); Indoor Admission and discharge book (1942-9); Master's journals (1937-41); Record of officers (1900-49); Farm account books (1942-8); Sick diet book (1944); etc.
Bibliography
- The Workhouses of Ulster by Michael H Gould, 1983.
- The Workhouses of Ireland by John O'Connor (Anvil Books, 1995)
Links
- None.
Unless otherwise indicated, this page () is copyright Peter Higginbotham. Contents may not be reproduced without permission.


