North and South Leith, Midlothian
North Leith erected its own poorhouse in 1763 in the Citadel area.
After 1845, the parishes of North Leith and South Leith, separated by the Water of Leith, were administered by separate Parochial Boards and operated their own poorhouses which stood within a few hundred yards of each other.
South Leith
According to the 1848/9 Edinburgh and Leith Post Directory, South Leith appears to have briefly operated a poorhouse at 97 Giles Street. However, a new poorhouse was built in 1850 at the east side of North Junction Street. Its location and layout are shown on the 1876 and 1908 maps below.
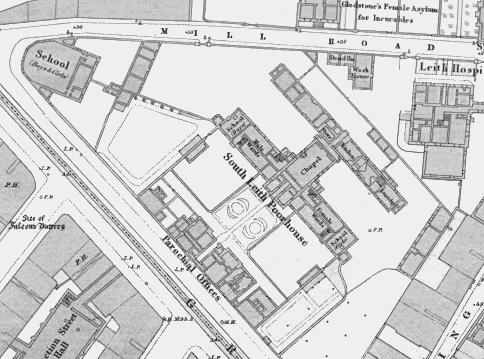
South Leith site, 1876
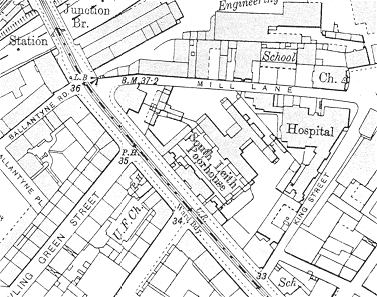
South Leith site, 1908
The entrance at the south-west was flanked by the Parochial Offices. In the main building to the rear, males were accommodated in the north-western portion, and females in the south-eastern. Separate school rooms for boys and girls lay at the outer ends of the male and female wards. The governor's quarters lay at the centre, with a chapel to the rear. A further range to the rear contained workshops on the men's side, kitchens and storerooms at the centre, and laundry on the women's side.
North Leith
The foundation stone of the North Leith poorhouse was laid on 15th August 1860. The building was situated on a two-acre site at the west side of North Junction Street, a few hundred yards from the North Leith parish church. Its location and layout are shown on the 1876 and 1908 maps below.
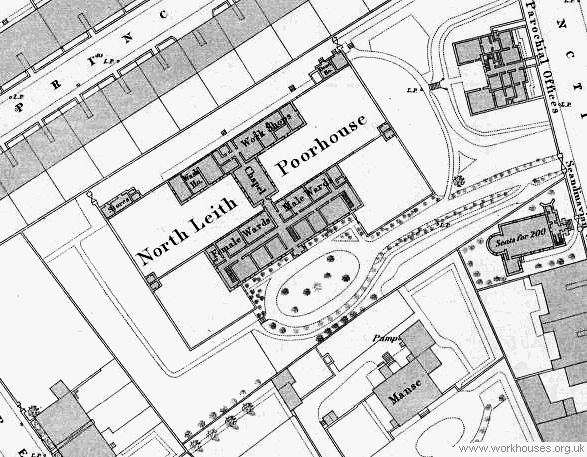
North Leith site, 1876
A news report on the scheme was published in July 1862:
The new poorhouse was intended to accommodate up to 120 inmates. The design comprised two long parallel ranges, each two storeys in height. Male wards were placed in the north-eastern wing, and females in the south-western. The Governors quarters were located at the centre, with a dining-room cum chapel to the rear joining the two ranges. The smaller north range contained laundry and workshops and sick-wards, with a small dead-room (mortuary) at the north of the site. No school-rooms were included. The entrance to the site was at the east side beside the Parochial Offices on North Junction Street.
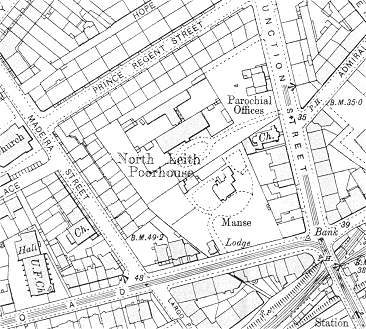
North Leith site, 1908
From 1894, the North and South poorhouses were brought into common management under Leith Parish Council and there seems to have been some rationalisation of the use of the two sites. By 1900 the North Leith building was being referred to as 'Leith Parish Hospital'. It would probably have been rather quieter for the sick than the South Leith building which was located next to an engineering works.
The South Leith site was acquired by the managers of Leith Hospital (a voluntary hospital) and the poorhouse demolished in 1911 to let more light into their premises. The building in the photograph below formed part of Leith Hospital — the poorhouse was on the gardens in front.
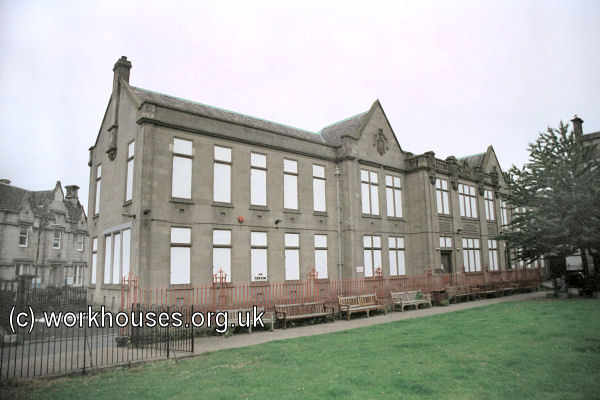
South Leith former poorhouse site from the west, 2001.
© Peter Higginbotham.
Seafield Road Poorhouse
In around 1906, North and South Leith became united for poor law purposes. A new poorhouse and hospital, designed by Jospeh Marr Johnston, were erected in 1906-8 on Seafield Street at the south side of Seafield Road to accommodate about 650 inmates. It was the last poorhouse to be built in Scotland.
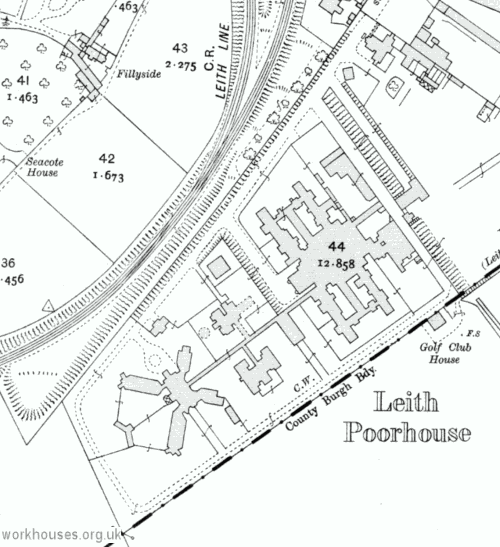
Leith Seafield Road site, 1914
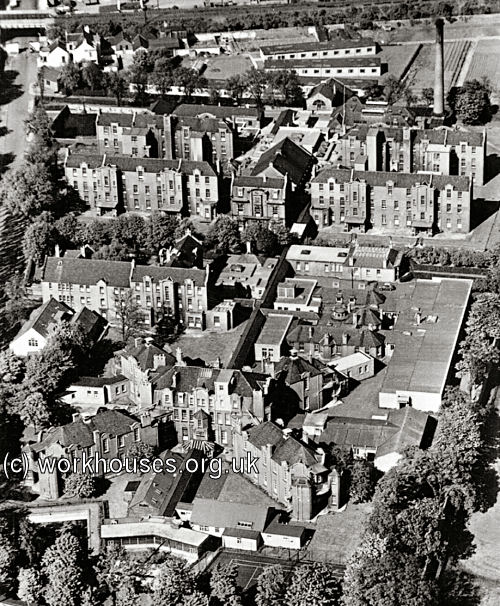
Leith Seafield Road site from the south-west.
A lodge stood at the entrance to the site at the north.
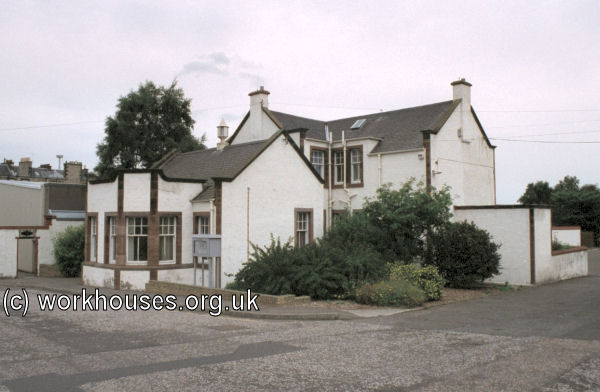
Leith entrance lodge from the west, 2001.
© Peter Higginbotham.
The main administration and accommodation blocks were at the northern half of the site.
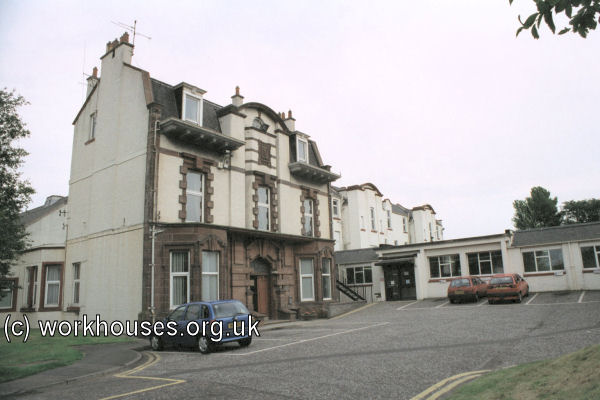
Leith administration block from the west, 2001.
© Peter Higginbotham.
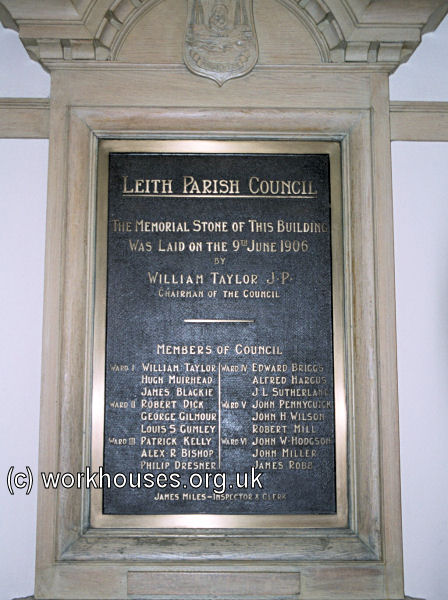
Leith memorial stone, 2001.
© Peter Higginbotham.
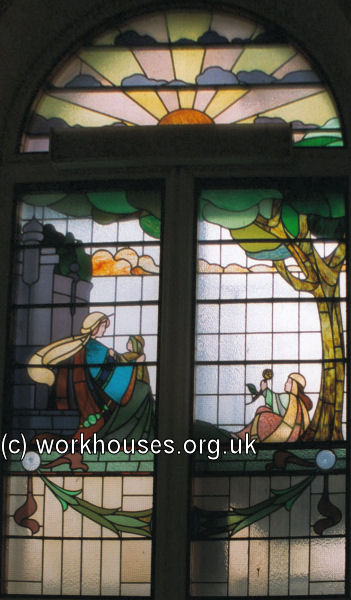
Leith administration block window, 2001.
© Peter Higginbotham.
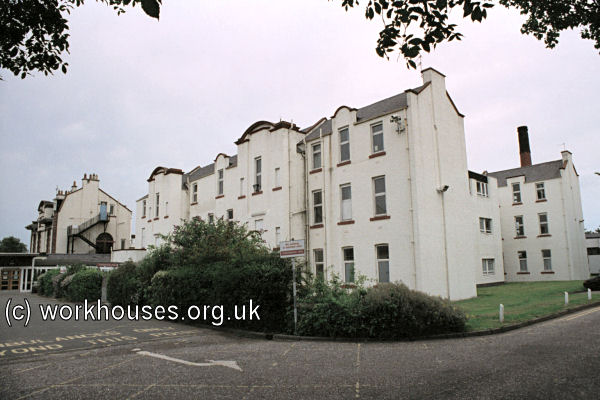
Leith ward block from the south, 2001.
© Peter Higginbotham.
A connecting corridor ran down the centre of the site to a cruciform infirmary complex at the south.
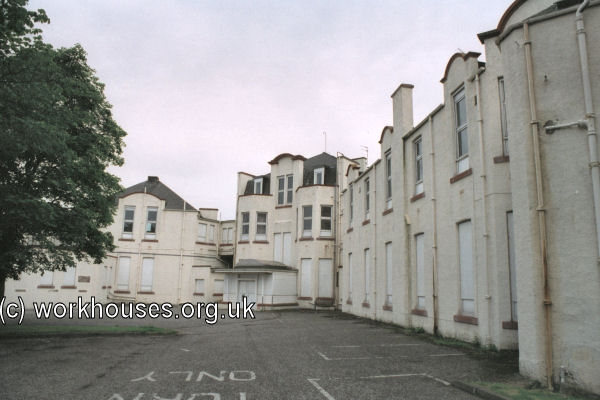
Leith infirmary block from the west, 2001.
© Peter Higginbotham.
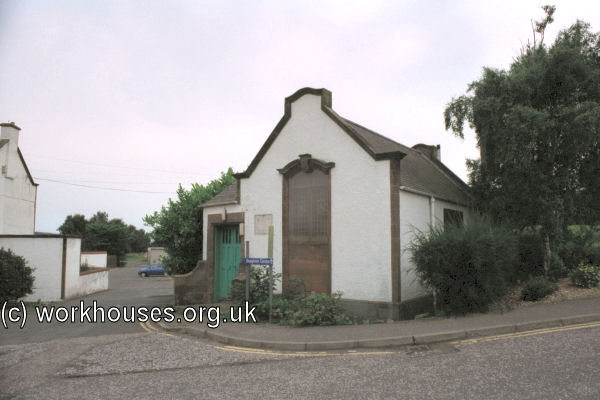
Leith infirmary mortuary, 2001.
© Peter Higginbotham.
During the First World War, the site was taken over for use as a military hospital and nurses' home with a separate nurses' dining room and wooden operating theatre being added.
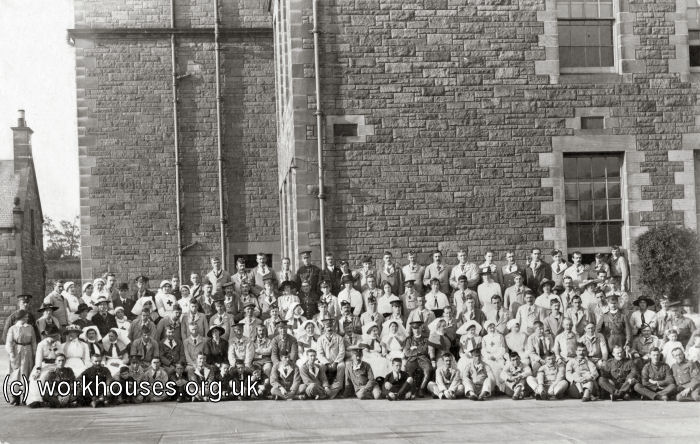
Leith Poorhouse Infirmary in use as military hospital, c.1917.
© Peter Higginbotham.
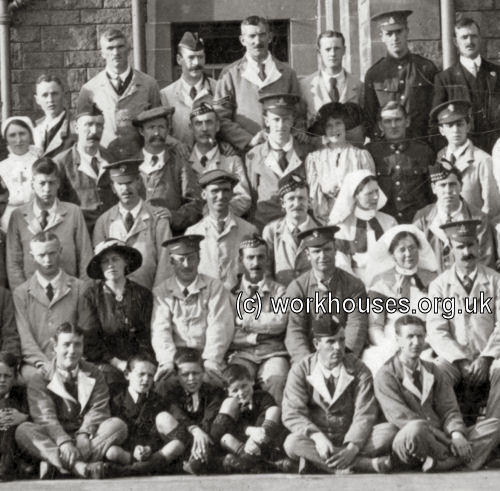
Leith Poorhouse Infirmary in use as military hospital (detail), c.1917.
© Peter Higginbotham.
In August 1918, the hospital was transferred to the use of the United States Navy.
From 1930 it became known as the Eastern General Hospital and in 1948 joined the new National Health Service, developing expertise in the use of prosthetics.
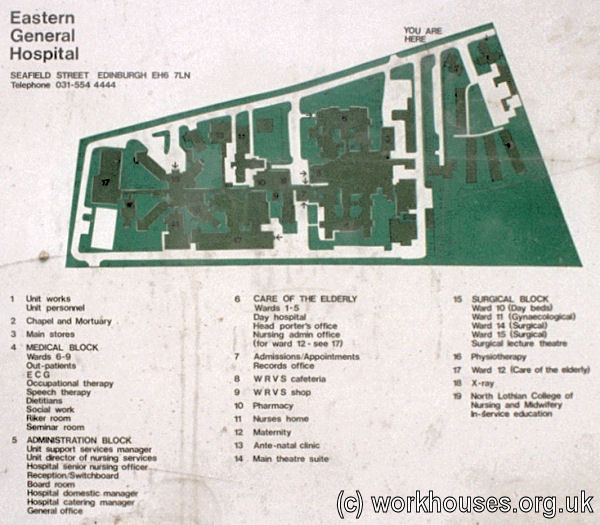
Eastern General Hospital site plan, 2001.
© Peter Higginbotham.
By 2001, the site was operating only as a day hospital, and finally closed in 2007. Later that year, large parts of the buildings were destroyed by fire, with the remainder subsequently being demolished. Housing now occupies the site.
Staff
Inmates
Records
Note: many repositories impose a closure period of up to 100 years for records identifying individuals. Before travelling a long distance, always check that the records you want to consult will be available.
- Edinburgh City Archives, Level 1, City Chambers, 253 High Street, Edinburgh EH1 1YJ, Scotland. Only a very few financial and other administrative records survive, but no inmate registers etc.
Bibliography
- None.
Links
- None.
Acknowledgment
- Thanks to Jessie additional Denholm for information on the Leith poorhouses.
Unless otherwise indicated, this page () is copyright Peter Higginbotham. Contents may not be reproduced without permission.


