Crediton, Devon
Up to 1834
In 1698, following the example of Bristol two years before, Crediton successfully promoted a private Act of Parliament (9 William III, c.17) for the "erection of... hospitals, workhouses and houses of correction and better relief of the poor."
A parliamentary report of 1777 recorded parish workhouses in operation at Crediton (for up to 90 inmates), Chawley [Chawleigh] (24), Cheriton Fitzpaine (30), Sandford (60), Shobrooke (40), and Woolfordisworthy (8).
After 1834
Crediton Poor Law Union formally came into existence on 19th April 1836. Its operation was overseen by an elected Board of Guardians, 34 in number, representing its 29 constituent parishes as listed below (figures in brackets indicate numbers of Guardians if more than one):
Devon: Bow or Nymnet Tracey, Brushford, Chawleigh, Coldridge, Cheriton Bishop, Clanaborough, Cheriton Fitzpaine, Colebrooke, Crediton (4), Down St Mary, Eggesford, Hittisleigh, Kennerleigh, Lapford, Morchard Bishop (2), Newton St Cyres, Nymet Rawland, Poughill, Puddington, Sandford (2), Stockleigh Pomeroy, Stockleigh English, Shobrooke, Thelbridge, Upton Hellions, Wembworthy, Washford Pine, Woolfardisworthy, Zeal Monachorum.
Later Additions: Crediton Town (1894), Crediton Hamlet (1894), Sherwood Villa (1858).
The population falling within the union at the 1831 census had been 21,765 with parishes ranging in size from Clanaborough (population 58) to Crediton itself (5,922). The average annual poor-rate expenditure for the period 1833-35 had been £12,314 or 11s.4d. per head of the population.
A new union workhouse was built in 1836-7 on Western Road, Crediton. It was designed by Sampson Kempthorne who was also the architect for other Devon workhouses at Axminster, Barnstaple, Exeter, Okehampton, and South Molton, and Torrington. Intended to accommodate 300 inmates, the Poor Law Commissioners authorised the sum of £6,500 on its construction. The workhouse location and layout are shown on the 1904 map below:
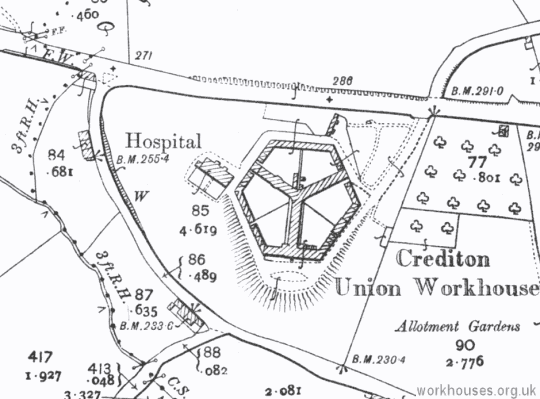
Crediton workhouse site, 1904.
The workhouse layout was based on Kempthorne's standard hexagonal Y-plan design. The area between the wings of the building were divided up by walls to give a total of six exercise yards for each of the various classes of inmate.
The entrance and administrative block was at the south of the workhouse. The main entrance led into a waiting hall with a porter's room and relieving officer's room to the right, and Guardians' board room and Clerk's office to the left. The rear of the waiting hall led the workhouse chapel and stairs to the upper floors.
The picture below (date unknown) shows the workhouse master and matron in front of the entrance block.
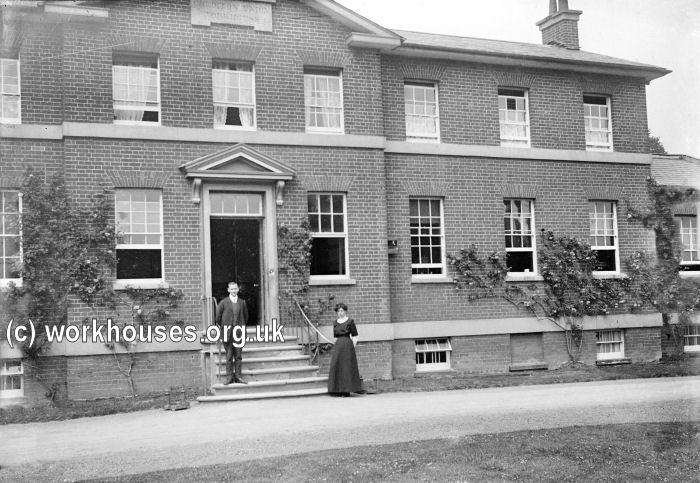
Crediton workhouse entrance from the south, date unknown.
© Peter Higginbotham.
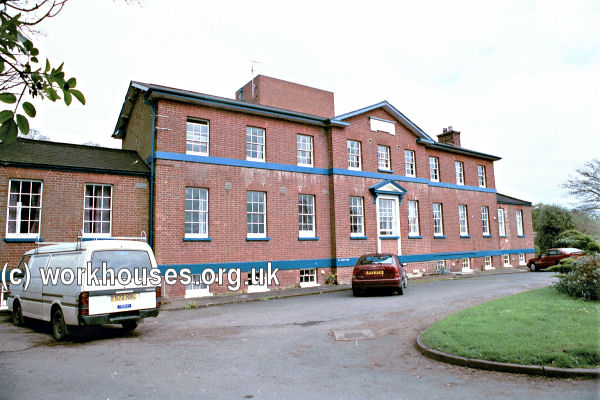
Crediton workhouse entrance from the south, 2001.
© Peter Higginbotham.
The main accommodation wings were of three storeys and radiated from a central supervisory hub. Various single-storey utility rooms and workshops formed the hexagonal perimeter of the building.
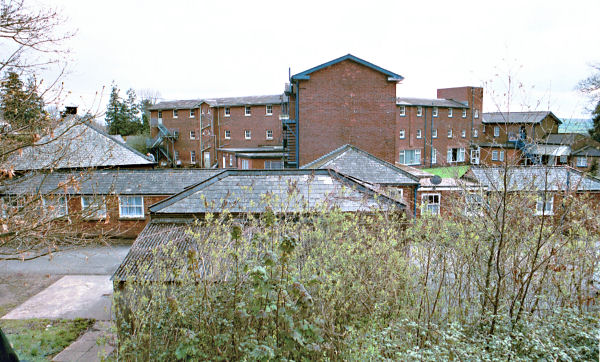
Crediton workhouse general view from the north-west, 2001.
© Peter Higginbotham.
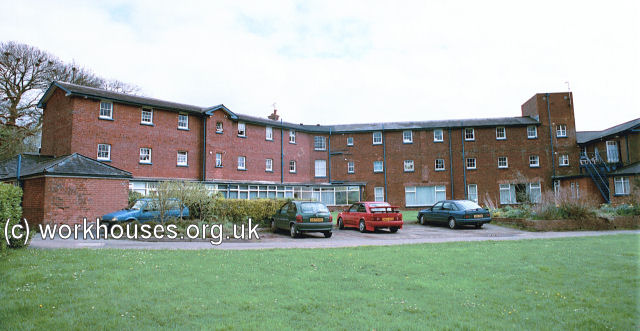
Crediton workhouse general view from the south-west, 2001.
© Peter Higginbotham.
A separate hospital block was later erected to the west of the workhouse. As in the main workhouse, male and female accommodation would have been strictly segregated.
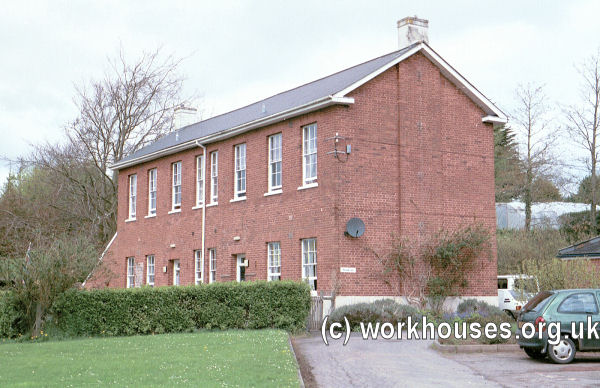
Crediton workhouse hospital block from the south-east, 2001.
© Peter Higginbotham.
In 1894, the British Medical Journal set up a "commission" to investigate conditions in provincial workhouses and their infirmaries. Following a visit to Crediton, the commission's report contained a number of critcisms. The sick wards wards were small and crowded, the bedsteads narrow and low, and the bedding thin and insufficient. The beds were untidy, there were unemptied chamber-potss about, and there was an apparent lack of cleanliness. The separate two-storyed infectious hospital, which had stood empty for some time, was being used by the master to store his seed potatoes on the ground floor. The sanitary arrangements were described as "a disgrace to the place." In a triangular water-closet off the men's ward, the pan was "foul and unwholesome". The sole nurse was trained in workhouse nursing, but not in midwifery. No night nurse was employed. Further details are available in the full report.
In 1930, the site was taken over by Devon County Council and became a Poor Law Institution. From around 1932, it was used to accommodate 'mentally defective' inmates then from 1948 became part of Crediton Hospital. In more recent times, the former workhouse buildings have provided accommodation for the elderly and for patients with learning difficulties. The site has now been redeveloped for residential use.
Staff
Inmates
Records
Note: many repositories impose a closure period of up to 100 years for records identifying individuals. Before travelling a long distance, always check that the records you want to consult will be available.
-
Devon Heritage Centre, Great Moor House, Bittern Road, Sowton
Exeter EX2 7NL.
Relatively few records survive.
- Pre-1834 holdings include: Workhouse minutes (1757-8, 1778, 1792); Accounts (1756, 1770-8); Day-book (1830-33).
- Post-1834 holdings include: Guardians' minute books (1836-1932); Boarding-out committee minutes (1912-32); etc.
Bibliography
- Heal, John (2012) The Crediton Workhouses
Links
Unless otherwise indicated, this page () is copyright Peter Higginbotham. Contents may not be reproduced without permission.


