Sutherland Combination, Sutherland
Sutherland Parish Houses
One of the earliest poor-relief institutions in Sutherland was that in the parish of Kildonan, said to be operating by the 1820s. The establishment, located at the north of Helmsdale, comprised a terrace of six pauper cottages or almshouses known as "The Barracks". It received funding from the Duke of Sutherland and, after 1845, by the Kildonan Parochial Board. In 1904, it could house up to 8 men, 8 women, and 14 children.
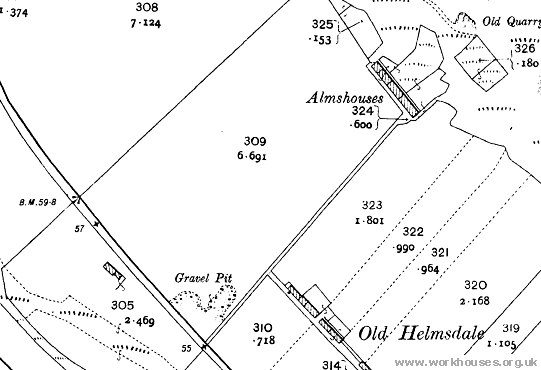
Kildonan almshouses site, 1906
The parish of Assynt had its own small poorhouse or almshouse from about 1847 which was again the result of a donation from the Duke of Sutherland. It was located a mile to the north of Lochinver. In 1904 it was recorded as being able to house up to seven residents plus a resident nurse. The building still exists, now known as the Old Poor House.
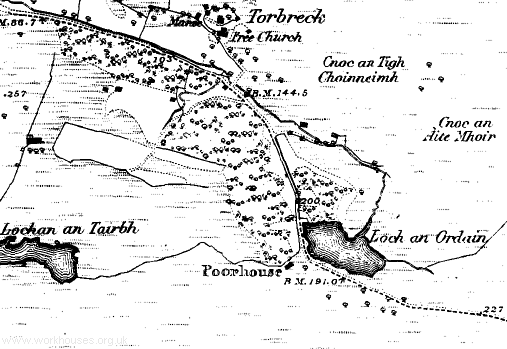
Assynt Lochinver poorhouse site, 1878
Assynt had another poorhouse which was situated to the north-east of Rienachait. Although the building appears on the first edition Ordnance Survey map of 1878, it is identified as a poorhouse on only the 1908 second edition.
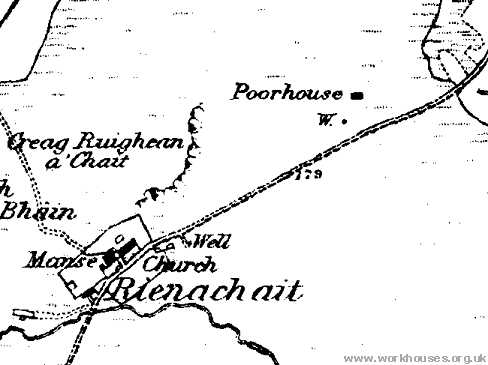
Assynt Rienachait poorhouse site, 1908
The parish of Rogart had two parish houses dating from the early 1880s. One was said to be "erected by a gentleman", the other simply "acquired" by the Parochial Board. The Ordnance Survey map of 1906 suggests that the two properties occupied adjacent sites, approximately two miles to the north of Rogart Station. in 1904, it was recorded that the two houses could occupy a total of seven women, one man, and six children. Neither structure now survives.
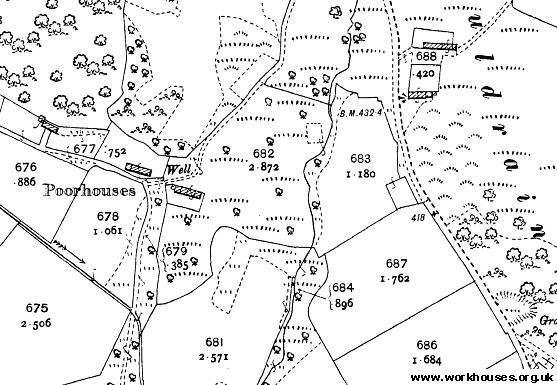
Rogart poorhouses site, 1906
Durness parish had its own poorhouse from about 1854. In 1904, the establishment, whose location is uncertain, could house eight men or women. In the 1870s, the Eddrachillis Parochial Board erected two parish houses able to house up to sixteen women. The parish of Tongue had parish house from about 1897, believed to be located at Strathtongue, which could accommodate four men and four women.
Clyne had a poorhouse situated at Mosshill, about a mile to the west of Brora. The first edition Ordnance Survey map of 1873 shows it as a U-shaped building at the north-east corner of a large plot. The second edition of 1906 apparently identifies a newer building to the west as the poorhouse, suggesting that the original property was now being used for other purposes.
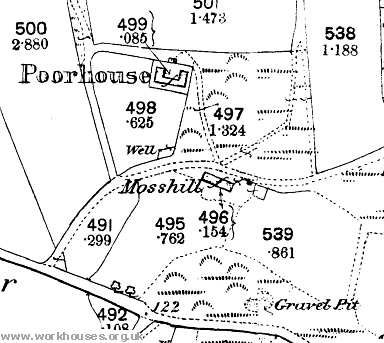
|
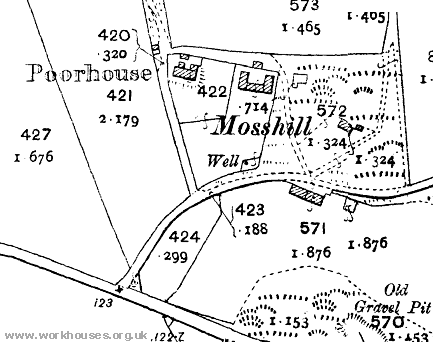
|
|
The Clyne parish poorhouse site at Brora in 1873 (left) and 1906 (right) | |
Part of the original Brora poorhouse survives as an outhouse and is said by the present owner to be haunted.
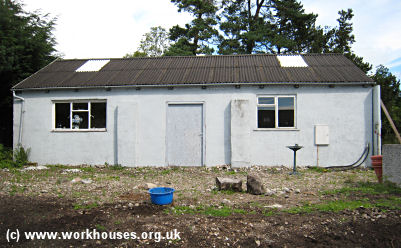
Clyne former poorhouse at Brora, 2010.
© Peter Higginbotham.
The neighbouring building which may have taken over the poorhouse role is now a private residence.
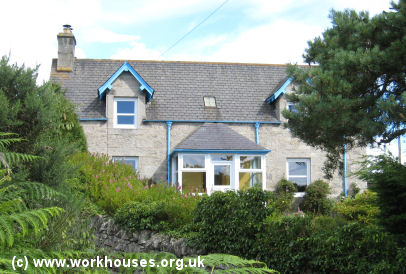
Clyne later poorhouse (?) at Brora, 2010.
© Peter Higginbotham.
The Sutherland Combination
From around 1861, a number of Sutherland's parishes began to discuss the setting up of a joint poorhouse. The main point of discussion was the size and cost of such an establishment. Eventually, it was agreed that a poorhouse for 80 to 100 inmates should be set up at Bonar. The Sutherland Combination was officially formed and comprised the 13 parishes of Assynt, Clyne, Creich, Dornoch, Durness, Eddrachillis, Farr, Golspie, Kildonan, Lairg, Loth, Rogart and Tongue. The Ross and Cromarty parish of Lochbroom was also a member for some years. The total population of the member parishes in 1881 was 22,376.
The Sutherland Combination poorhouse was built in 1863-5 on a four-acre site to the east of Bonar Bridge. The architect was Andrew Maitland. The central Board of Supervision regarded his initial plans as "too ornamental" and made some suggestions which might "lead to economy of construction, ventilation and classification." These included:
- Fireplaces to consist merely of iron bars set in fire blocks, with kerb-stones placed to act as a grate.
- High chimneys to avoid the need for separate ventilation flues in the side walls.
- Day-rooms and dormitories to look out only onto the yard appropriated for the particular class of inmates, with separate day-rooms and dormitories for "the immoral of both sexes".
- A nine-foot-high wall around the poorhouse.
The poorhouse location and layout are shown on the 1874 map below:
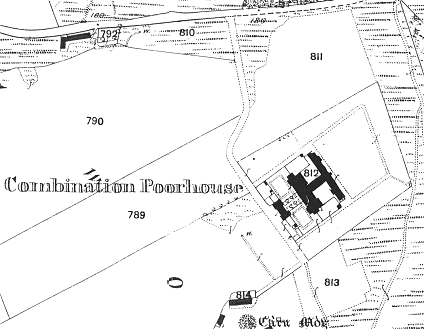
Sutherland site, 1874
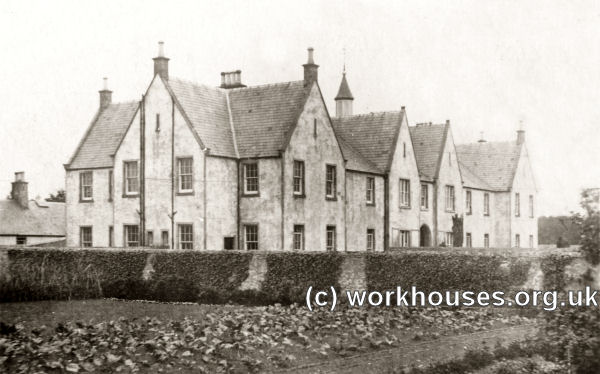
Sutherland entrance block from the north-west, early 1900s.
© Peter Higginbotham.
A single-storey entrance block stood at the west of the site. This contained the porter's quarters and probationary wards for new arrivals. The building was later extended at each end.
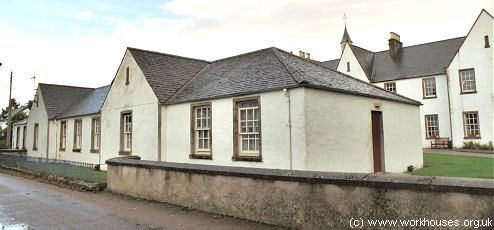
Sutherland entrance block from the south, 2001.
© Peter Higginbotham.
The main building was a typical H-shaped layout. The larger block at the front was a two-storey corridor-plan building with a central portion containing the Master's quarters. The poorhouse dining-hall and chapel were located in the central range at the rear. The two wings of the front block contained accommodation for males at the north and for females at the south, with the aged at the front side and able-bodied or "dissolute" inmates at the rear. Children's quarters were usually placed at the far end of each wing. In the rear range of single-storey buildings were found various work and utility rooms including a bakehouse on the men's side and laundry on the female side. The grounds were cultivated as a kitchen garden.
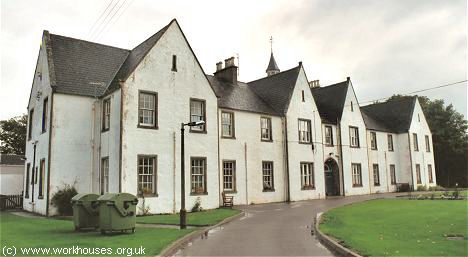
Sutherland main building from the north-west, 2001.
© Peter Higginbotham.
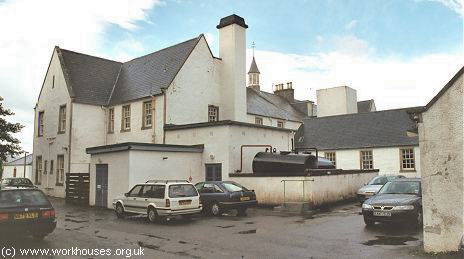
Sutherland main building from the south-east, 2001.
© Peter Higginbotham.
The poorhouse was managed by a house committee which comprised two representatives from each parish. A rota of committee members in pairs performed a weekly inspection of the poorhouse premises. Prior to the opening of the poorhouse 6th November 1865, the committee advertised for staff — a Governor and Matron:
and a porter who was to be:
After 1930, the poorhouse became the Swordale Institution. In 1946 it had 57 beds including 36 for the chronic sick and 3 maternity beds.
The Institution later became Migdale Hospital, which closed in 2019. The buildings have sbsequently been converted to private residential use.
Staff
Inmates
Records
Note: many repositories impose a closure period of up to 100 years for records identifying individuals. Before travelling a long distance, always check that the records you want to consult will be available.
- Highland Archive Service, Bught Road, Inverness IV3 5SS, Scotland. Holdings include: Minute books (1902-1948); Plan (1863); Contract for poorhouse erection and maintenance (1868).
Bibliography
- Bangor-Jones, M (2002) The Building of the Sutherland Combination Poorhouse (in the Northern Times 20th September 2002.)
Links
- None.
Unless otherwise indicated, this page () is copyright Peter Higginbotham. Contents may not be reproduced without permission.


