Chorlton, Lancashire
Up to 1834
Township workhouses in the Chorlton area included one at Gorton. In the 1830s, its Master received 3 shillings a week for each pauper in his care. Inmates could wear their own clothes but not bring their own bedding as it led to jealousies. A medical officer received £30 per year, from which he had to supply all medicines etc. except for trusses and leeches.
After 1834
Chorlton Poor Law Union formally came into existence on 3rd February 1837. Its operation was overseen by an elected Board of Guardians, 19 in number, representing its 12 constituent parishes as listed below (figures in brackets indicate numbers of Guardians if more than one):
Lancashire: Ardwick (2), Burnage, Chorlton-upon-Medlock (5), Chorlton with Hardy, Didsbury, Gorton, Hulme (3), Levenshulme, Mosside, Rushulme, Stretford, Withington.
The population falling within the Union at the 1831 census had been 46,465 — ranging from Mosside (population 208) to Chorlton-upon-Medlock (20,569).
Stretford Road Workhouse
The first Chorlton Union workhouse was located the junction of Stretford New Road and Leaf Street. The building, presumably a former township workhouse, accommodated 300 inmates. The female quarters were placed at the west and male at the each, each side having separate areas for old, young, children, the sick, lunatics and itch cases - twelve separate exercise yards in all. A communal dining-hall and chapel lay at the centre of the building.
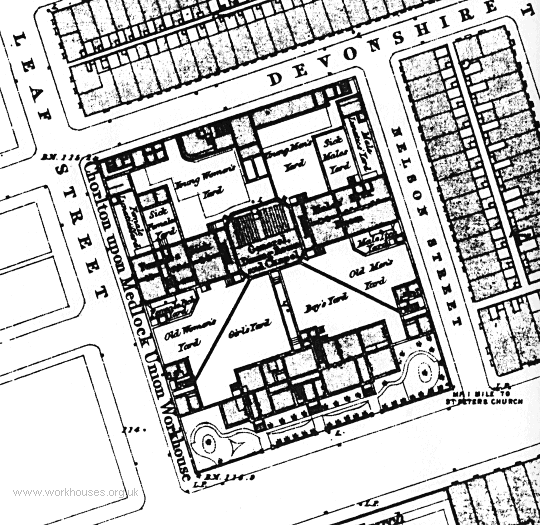
Chorlton workhouse site, 1844
Children in the Stretford Road workhouse occupied their "spare time" by working at the laborious task of pin-heading. They were allowed a respite during Guardians' meetings as the noise from the work caused too much disturbance. School hours were less than three a day. Several early teachers had themselves to be sent to school, and one or two were discharged because they could neither read nor write. Early schoolmasters often doubled up as assistant overseer and workhouse porter, for which they received a total salary of £25 per year, plus board and lodging, on condition that they should be able to teach the Catechism.
The Stretford Road workhouse soon proved inadequate to cope with the demands of the rapidly increasing population of the area. Since the site was not capable of being expanded, the Guardians decided that a completely new building was needed elsewhere.
The Withington Workhouse
The new workhouse was located on a green-field site at Barlow Moor, Withington, at the north side of what is now Nell Lane. The building was erected in 1854-5 and was designed by William Hayley, Son and Leigh Hall. The workhouse cost about £53,000 and accommodated up to 1,500 inmates. The layout of the site can be seen on the 1916 map.
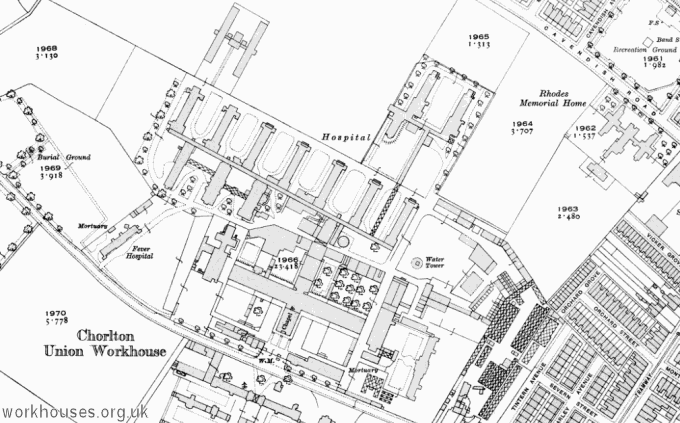
Chorlton Barlow Moor workhouse site, 1916
The original construction centred around a large cruciform main building which included at chapel in the south wing nearest the site entrance, and a dining hall in the north wing to the rear. Female accommodation was at the west of the workhouse, and male at the east. The appearance of the building is well illustrated by an architects' "bird's eye view":
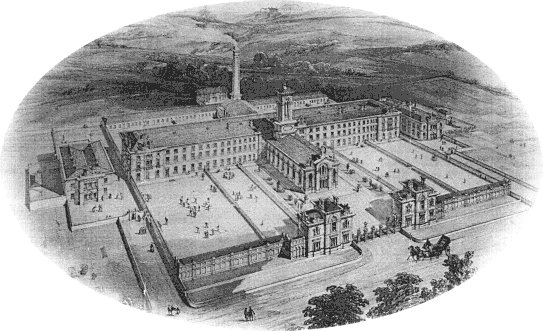
Chorlton bird's eye view from the south-west.
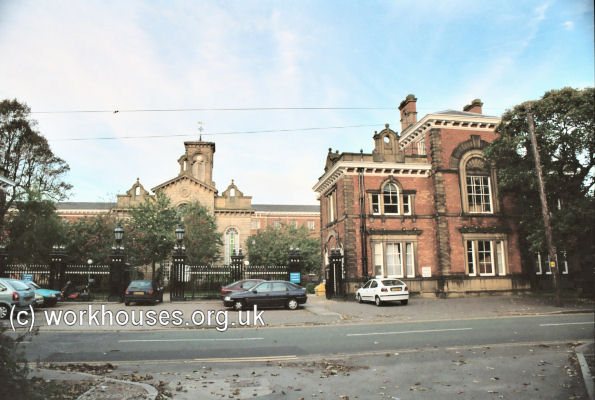
Chorlton workhouse entrance from the south, 2001.
© Peter Higginbotham.
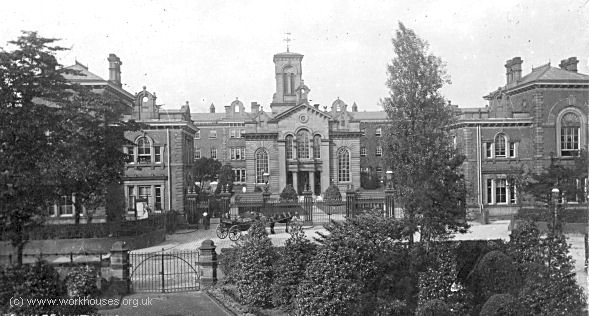
Chorlton workhouse from the south, c.1910.
© Peter Higginbotham.
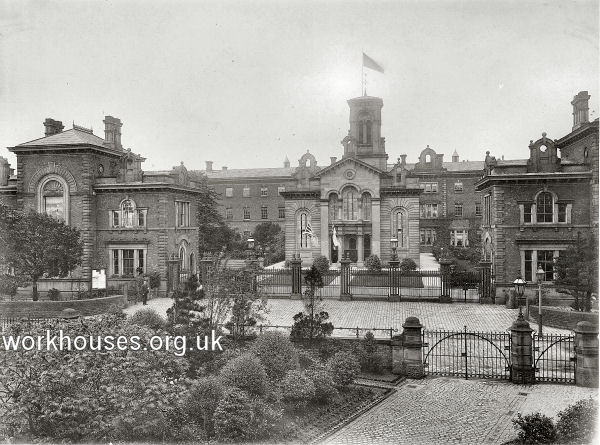
Chorlton workhouse from the south, early 1900s.
© Sarah Newton.
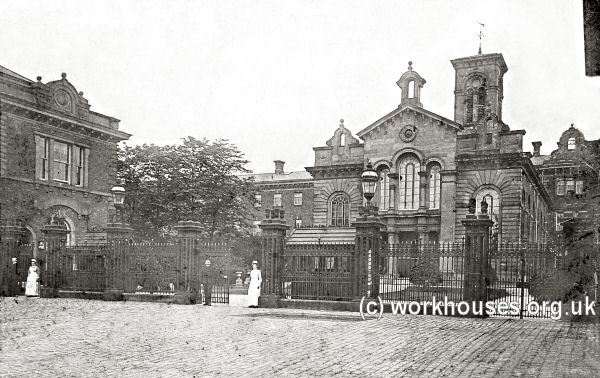
Chorlton workhouse from the south, early 1900s.
© Sarah Newton.
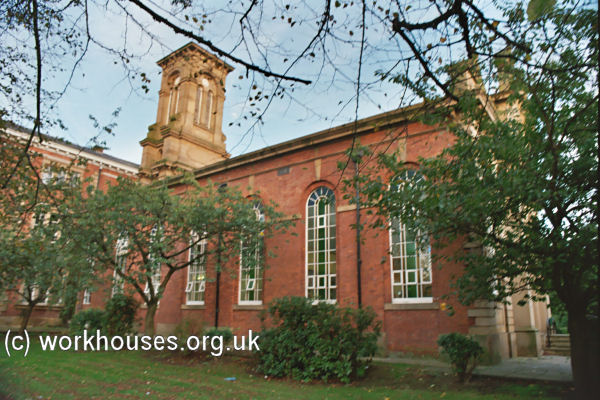
Chorlton chapel from the south-west, 2001.
© Peter Higginbotham.
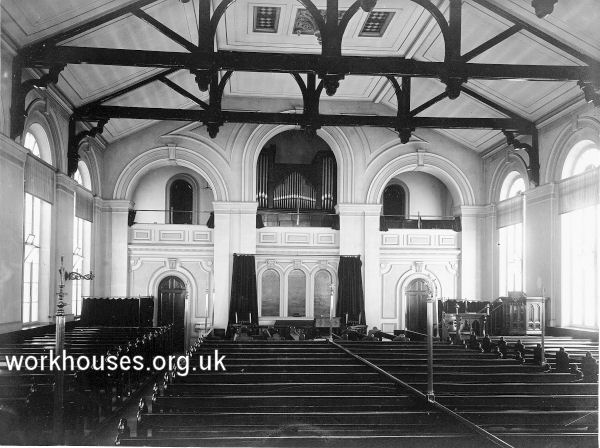
Chorlton workhouse chapel interior, early 1900s.
© Sarah Newton.
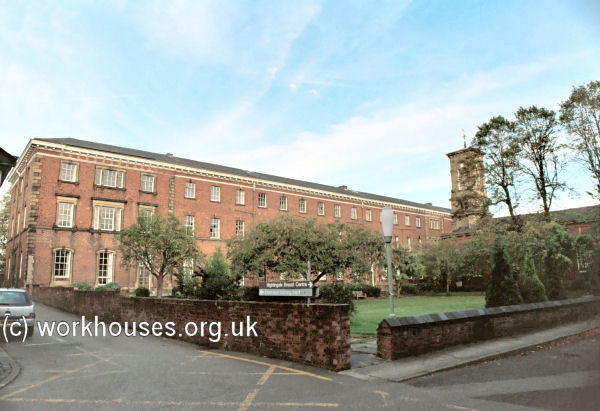
Chorlton main block from the south-west, 2001.
© Peter Higginbotham.
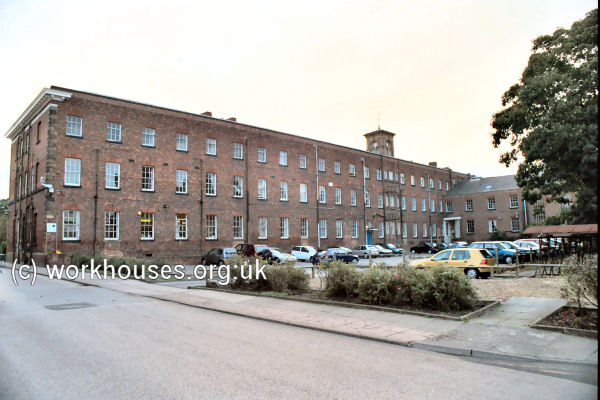
Chorlton main block from the north-east, 2001.
© Peter Higginbotham.
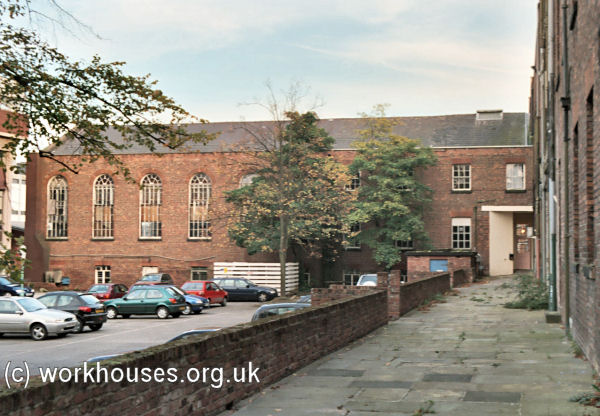
Chorlton dining-hall and kitchens from the west, 2001.
© Peter Higginbotham.

Chorlton workhouse master's room, early 1900s.
© Sarah Newton.
Hospital blocks were erected at each side of the main building.
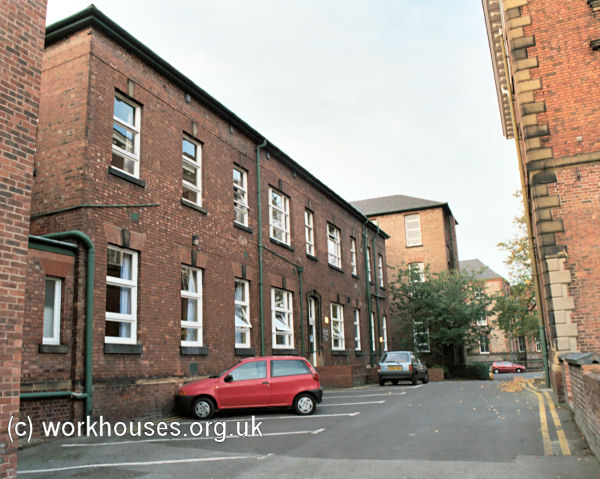
Chorlton male hospital block from north-west, 2001.
© Peter Higginbotham.
In 1864-6 a pavilion plan hospital was erected at the north of the workhouse. Designed by Thomas Worthington, it comprised five well-spaced ward blocks, linked by a covered way, and each accommodating 96 patients. This was the first pavilion plan infirmary to be built in England and was praised by Florence Nightingale: "Your hospital plan is a very good one: when completed it will be one of the best, if not the best, in the country. It might be improved in some matters of detail,... Still it is capital as it is... If you succeed in completing the buildings for anything like the money with due regard to the simple sanitary arrangements of so great a building, you will have inaugurated a new era in building. And we shall hasten to imitate you; for you will have set up a model for the whole country." (Pass, 1988)
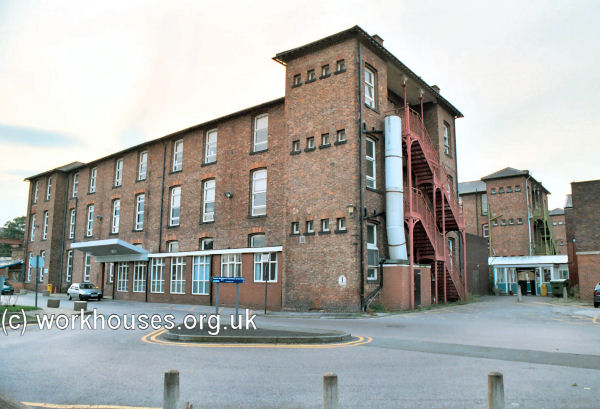
Chorlton 1864 ward pavilions from the east, 2001.
© Peter Higginbotham.
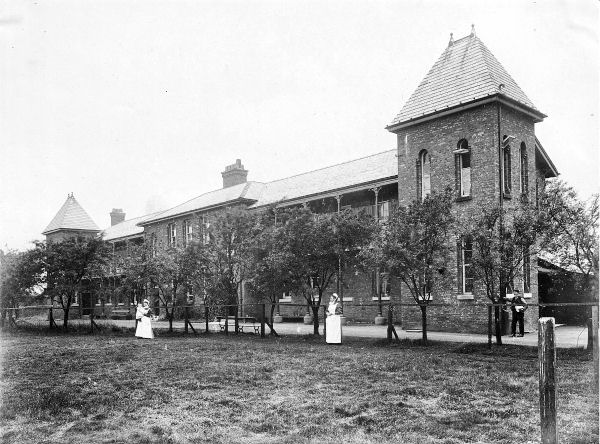
Chorlton workhouse infirmary ward block, early 1900s.
© Sarah Newton.
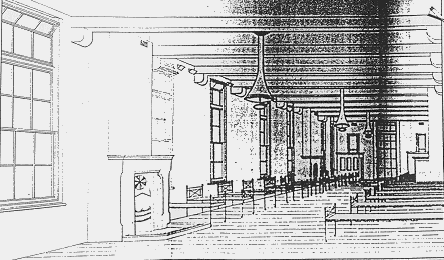
Chorlton ward interior sketch by Thomas Worthington.
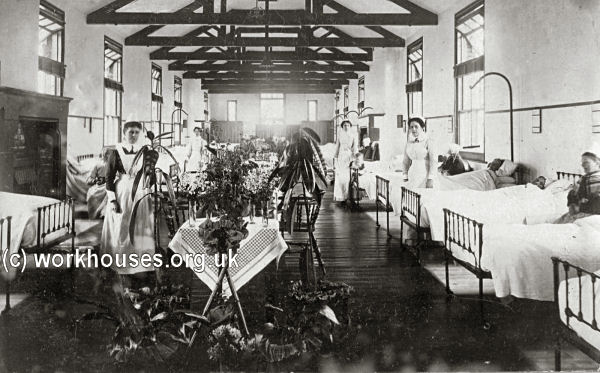
Chorlton workhouse infirmary women's ward, early 1900s.
© Peter Higginbotham.
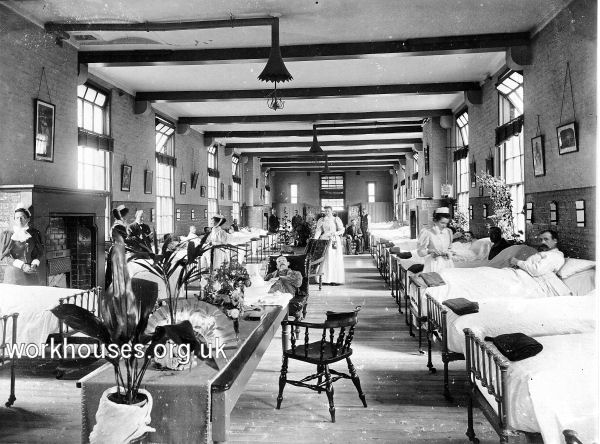
Chorlton workhouse infirmary men's ward, early 1900s.
© Sarah Newton.
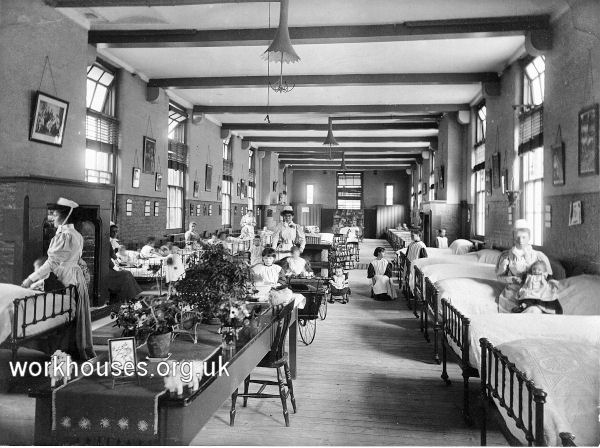
Chorlton workhouse infirmary children's ward, early 1900s.
© Sarah Newton.
Following the opening of Worthington's hospital, the original hospital blocks were converted for use as lunatic wards.
An isolation hospital was built at the west of the site in 1872, next to the workhouse cemetery. It housed over 50 patients and its construction cost £2,000. Nurses' homes were erected in 1885, 1903 and 1913-15 at the north-west of the workhouse.
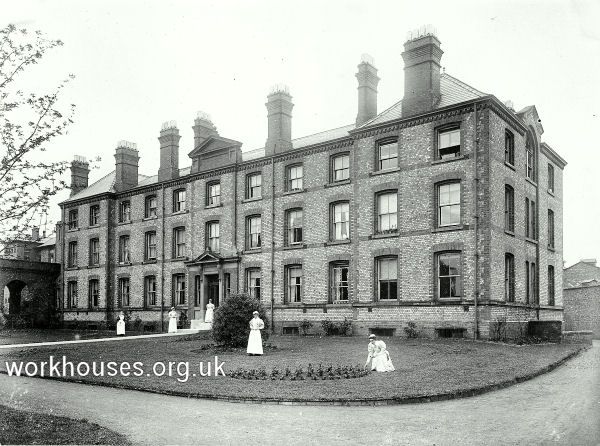
Chorlton 1885 nurses' home from south-west, early 1900s.
© Sarah Newton.
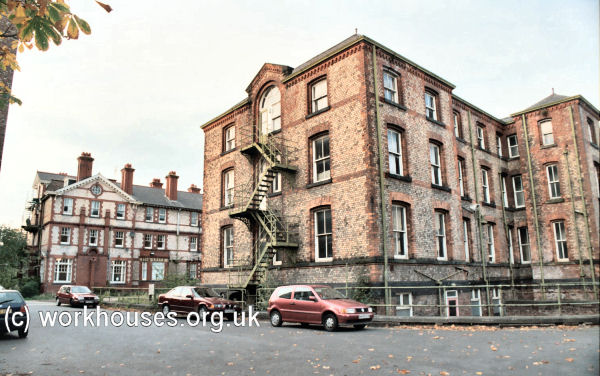
Chorlton 1885 (front) and 1903 (rear) nurses' homes from south-east, 2001.
© Peter Higginbotham.
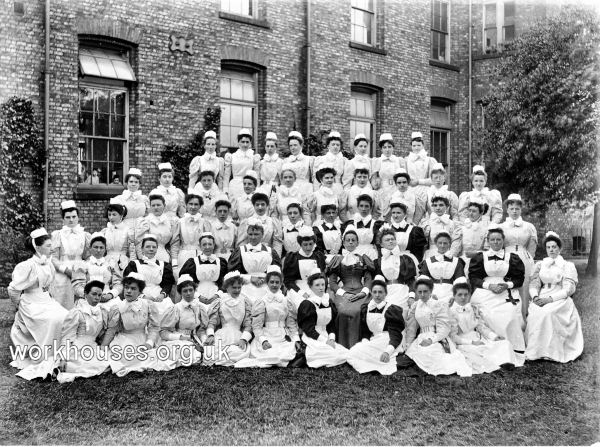
Chorlton nurses, early 1900s.
© Sarah Newton.
In 1871, an account of a visit to the Nell Lane workhouse appeared in the magazine The Sphinx. Here is its description of the workhouse kitchens and dining hall:
Another eye-witness account of a visit to the workhouse was published in 1881:
After a peep into the chapel, which, though conveniently constructed for its purpose, does not present any striking features of architectural beauty, we commenced a systematic tour through the female wards, and found ourselves in a room devoted to the mending of stockings. Some twenty women were employed on a huge stack of them darning away for dear life we passed on to what may be termed the baby-house. Here we found some fifteen babies under the care of nurses, some rolling about on the floor, some warming their little tootens at the fire, whilst one little cherub (the pet of the house) with rosy cheeks and flaxen curls lay sound asleep, looking the very incarnation of beauty and innocence.
In the same room was the cradle of the establishment, a sort of Noah's Ark, only it was constructed to carry six inside instead of eight, and no lower animals. We then entered the old women's sitting-room, where the dear old creatures past all work sit and croon and twiddle their thumbs. It is true some of them make a pretence of doing a little darning, but they seem quite at liberty to do as much or as little as they like. One very sprightly old woman of over eighty appears to be a sort of chartered grumbler, and we were informed by the Governor that she always succeeded in getting in the last word. Strange as the occupation may seem for a woman she had formerly been a sweep, and she told us with pardonable pride that she had been up many a chimney, petticoats and all. Her name is Becky Mathews, and each remark she makes comes out with a report like a fog signal. When asked if the soup was better today she said, "No". When reminded that fewer peas had been put in to please her, she jerked out, "Its not to please me, it's to save the peas."
The next ward we visited, the Female Imbecile Ward, is very sad and depressing, though one cannot help being amused by the oddities of some of the inmates. One old woman, Sarah Brownhill by name, spends her time in counting the birds, which occupation; she believes, materially conduces to the welfare of the establishment. Another member of, this ward informed us she liked to see gentlemen, she had got completely tired of the, society of ladies.
The next ward we visited was devoted to what is termed epileptic patients. They area not imbecile, but from being subject to fits, are quite unfit for work. One girl committed a secret to my keeping, but seeing she is in a habit of telling everyone I feel no compunction, in revealing it. She tells me the doctor wants her to marry him, and has promised her a pair, of earrings and a finger ring, but she has not get them yet... her name is Polly.
In an adjacent room were the older women, one of whom seemed highly amused because another had forgotten her age. She laughed until she shook again, and said she liked laughing because it made her fat.
The next room we visited upset all the notions of Bumbledom we had imbibed from a perusal of "Oliver Twist". It was the Nursery, devoted to children between the ages of two and five years. It might be thought the presence of the governor and his wife would have awed these youngsters into silence — not a bit of it — no sooner had they entered the room than there was a crowd around them fishing in their pockets to see if they could find any toffee or toys. Happy little souls, too young to feel their somewhat forlorn condition, but old enough to appreciate the little favours shown to them by the kind-hearted governor.
We now come to a branch of the workhouse that cannot fail to fill the heart with sadness, the Hospital Wards. In spite of the admirable arrangements for comfort, in spite of the exquisite cleanliness of every nook and cranny, the lovely flowers, the womanly tenderness which watches over the sick and the suffering, supplying every want, anticipating every wish, the visitor can rarely enter these wards without the consciousness that he is in the presence of death. There are five sick wards; two for men, three for women. We entered one of the latter first and therein came face to face with the oldest and youngest inhabitants of the place. The oldest numbers 99 years and although she is bedridden, retains all her faculties. She addresses you with sublime resignation and cheerfulness which is in itself a lesson, and listens to any remarks you make with keen intelligence. The youngest inhabitant was lying in his mother's arms, and had only made its debut in the world of suffering about thirty-six hours before our visit. Poor little mortal. Will it end its days where it began them, or carve a way to fame and fortune. Another rather gruesome sight is the elderly woman who makes all the shrouds for the defunct paupers. For twelve years past this has been her constant occupation, and she talks about business being busy or otherwise with a calmness that gives you the creeps. We next went into the Men's Hospital Wards, where, again brightness and kindness prevailed. There were three old men in this room, none of whom would probably survive twenty-four hours. One, particular, whose face haunts us to this moment, had an expression of mute agony on his face which was absolutely appalling. He had not spoken for twelve hours. The brow was contracted, the lips firmly set, and the body, with hands clenched and one shoulder raised, was perfectly motionless. Only the eye moved, but the way it followed you about the room was enough to chill your blood, yet it did not excite horror so much as an intense awe-struck sympathy. The face was a fine one, and the whole picture reminded me irresistibly the Christ of Velasquez. As far as relations were concerned he was dying alone, and we thought it sufficiently sad; but how much worse might it not have been in some den in Charter Street, with no tender womanly hand to minister to him. Round the fire was collected a group of old men warming their hands and looking out for the tea and bread and butter which was being served out, their meals being probably the only object of interest to them. One of the patients with a talent for drawing was supplied with board, pens, ink and paper, on which to pursue his favourite amusement He seemed to have done with this world; he knew he could not recover, and had made an elaborate design for his own monument, with an inscription complete save for the date of death, for which a vacant space was left.
We left this ward with feelings of deep commiseration which checked all tendency to mirth, and our route was pursued almost in silence until we came to the cooking house, where the creature comforts of the healthy and convalescent are provided for. We were formally introduced to the family teapot which holds the modest quantity of 175 gallons, while the soup tureen is capable of containing 120 gallons. Everything here is on a gigantic scale. The room is lofty and well ventilated, the rack for steaming the potatoes looks as if it would hold the produce of half an acre, and the enormous milk-cans are suggestive of many cows. After inspecting the scullery we came to the dining room and saw all the inmates filing off to their seats, the men on one side, the women on the other. Before their entrance we had a chat with one of the men whose powers of conversation did not belie the intelligence of his countenance. We found he was one of the numerous inmates who had seen better days, and he turned out to be a man of considerable culture I believe that doctors are not agreed as to the causes which produce baldness, but a fact mentioned by the governor may throw some light on the subject if scientifically discussed. All the men in the house who have bald heads have, at one time or another, been in good circumstances, and have been brought down either by misfortune or dissipation.
The buildings are so arranged that they are always surrounded by a current of air. No matter which ward you may go into there is always a door opening on to a nice open space with grass plots, gravel walks, and in some instances arbours which, in fine weather, are frequented by the old men, who sit there smoking tobacco when they can get it, and dandelion leaves, or even old rags when they cannot come by the genuine article.
Another rather longer account of a visit to the Chorlton workhouse in 1871 is available on a separate page.
On November 9th, 1879, details emerged concerning the recent death of Charles Cartwright, aged sixty-four, who had been for many years an inmate of the workhouse. Cartwright had squandered two fortunes of £40,000 and £80,000 respectively. He lived contentedly in the workhouse, and employed a portion of his time in writing poetry and also sermons for some clergymen of his acquaintance. When in possession of his wealth he had driven to his works in a carriage drawn by four horses, and he now seemed unable to restrain his extravagance when temporarily out of the workhouse. At one time his friends allowed him £1 a week which, according to the clerk to the guardians, he used to spend in driving about in cabs, smoking expensive cigars, or dining at the most expensive restaurants. When his last half-crown was reached, he gave that to a cabby to drive him, still in state and with a choice Havana, back to the workhouse.
In 1894, the British Medical Journal set up a "commission" to investigate conditions in provincial workhouses and their infirmaries. Following a visit to Withington, the commission's report gave the establishment a glowing report. Unlike many other workhouses reviewed by the commission, Reading had modern, purpose-built infirmary wards, and a well resourced nursing staff. Further details are available in the full report.
The workhouse's medical facilities were further expanded in 1902 by the erection of two new hospital pavilions at the north of the site.

Chorlton workhouse from the south, c.1930.
© Peter Higginbotham.
In 1910, ownership of the site passed to the Township of South Manchester. In 1915, the Poor Law Unions in the Manchester area underwent a major re-organization with the formation of a single new Manchester Union. The former Chorlton workhouse was then renamed Withington Hospital. After 1930, control passed to Manchester Corporation until 1948 when the hospital became part of the National Health Service.
Only the entrance blocks and main workhouse building survive, now converted to residential use.
Nell Lane Schools and Homes
In 1880, the union erected new schools and children's home on a site opposite to the workhouse at the south side of Nell Lane. The buildings consisted of six three-storey homes, three for boys at the west side and three for girls at the east, with a central single-storey block in between which contained the dining-hall, kitchens, laundry, stores etc. Boys' and girls' school blocks were placed at the north along Nell lane, with the arched entrance to the site at their centre. A contemporary report described the buildings as follows:
IN consequence of the overcrowded state of the workhouse, last year the guardians were impressed with the necessity fur making some permanent additions, and after careful consideration, decided that the best mode of doing this would be by procuring separate and special accommodation for the children numbering at that time 271 of school age, and about 70 infants, thus setting at liberty day and sleeping-rooms sufficient for the accommodation of more than 200 adult paupers in the workhouse. The several new buildings are detached and grouped so as to admit of a free circulation of air, and consist of six homes, three of which are situated to the right, and three to the left of the administrative block : the schools are placed to the front facing Nell-lane, with dwellings for schoolmaster and schoolmistress in the centre. Each home will provide 50 children with living and sleeping accommodation. On the ground-floor is provided a day-room 33ft. 6in. by 17ft., sitting-room for the official in charge, lavatory containing 10 washbowls and 2 baths, store-room, and w.c., and slop-closet. The first pair floor contains two dormitories 33ft. 6in. by 17 ft., and 17 ft, by 17 ft., holding 24 beds, bedroom for official, w.c., slop-closet, and store-room. The second-pair floor contains two dormitories the same size as on first-pair floor, and holding 24 beds, and a bedroom to hold 2 beds in case of slight sickness or separating weakly children from the rest; w.c., slop-closet, and store-rooms. The administrative block of buildings is situated in the centre between the boys' and girls' homes, with accommodation for 3 work-rooms, dining-hall 70ft. by 38ft., cooking-kitchen, official's sitting-room, bread-store, larder, wash-house, laundry, and drying-closet, linen-room, boiler-house, engineer's-room, and boys' plunge-bath. The whole of this block is one story high, and the portion occupied by the bath, wash-house, boiler-house, stores, and laundry, would be ventilated front the top with louvres, and have rough plate-glass roof lights in addition to the windows. The boys' school is situate to the right of the front block, and the girls' school to the left; each are provided with a school-room 95ft. by 22ft., and two class-rooms, each 18ft. by 14ft., and 2 book-closets. The children are admitted to the schools by a porch entrance from the yard, and an additional entrance at each end of the building. The schools and class-rooms would be heated by the circulation of hot water. Provision is made in the centre portion of this block for a schoolmaster and schoolmistress' dwellings, separated by a central archway, forming the principal approach to the several buildings; each dwelling Will have, on the ground-floor, a sitting-room, kitchen, and pantry, and on the first-pair floor, 3 bedrooms, bath-room, and w.c. The elevation to the front block of buildings are faced with stock bricks, the moulded working in red terra-cotta; the window-sills, copings, &c., being stone; the other buildings being faced with light-coloured picked common bricks, set headers, all angles, arches, and the various strings being built with stock bricks neatly dressed off, the inside walls being faced with common bricks dressed off for lime washing, the lower portion, for 4ft. in height, being faced with white glazed brick and coloured border. The estimate, exclusive of fittings, amounts to £l6,924. Mr. James Herd is the general contractor for the several works, and the following sub-contractors are engaged under him:— Mr. Charles Normanton for the brickwork, Messrs. Stephenson and Corcoran the masonry, Mr. James Barrow the slating, Mr. Henry Lightfoot for the plumbing, and Mr. Richard Higson for the plastering and painting, and Messrs. Mangnall and Littlewoods, of Manchester, are the architects.
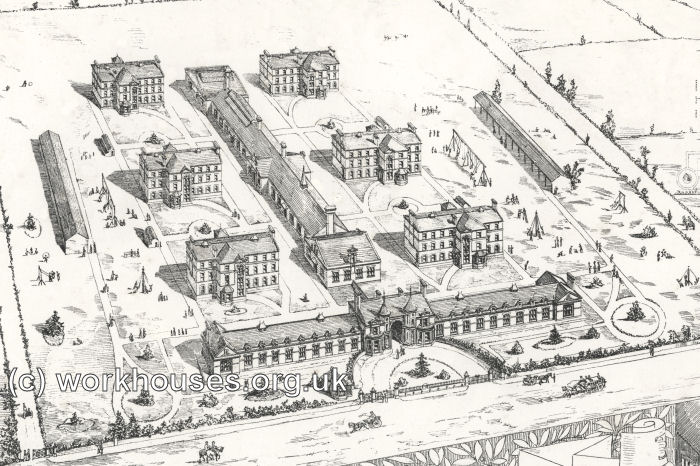
Chorlton Schools from the north-east, 1880.
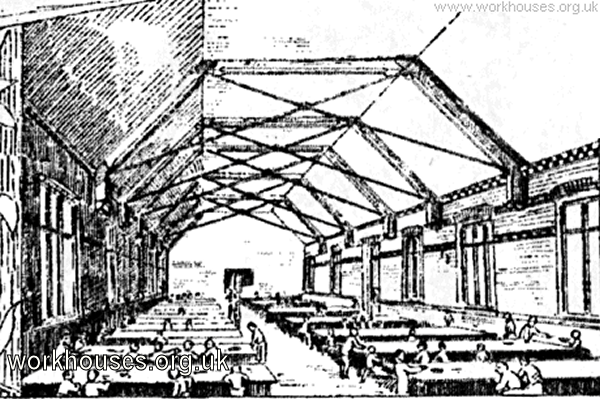
Chorlton Schools dining-hall, 1880.
Following the erection of the union's cottage homes at Styal in 1898, the schools' site was converted for use as additional adult accommodation. The 1916 map shows that extensions had been added to each house and three additional blocks erected at the south-west. The site in 1916 is shown on the map below.
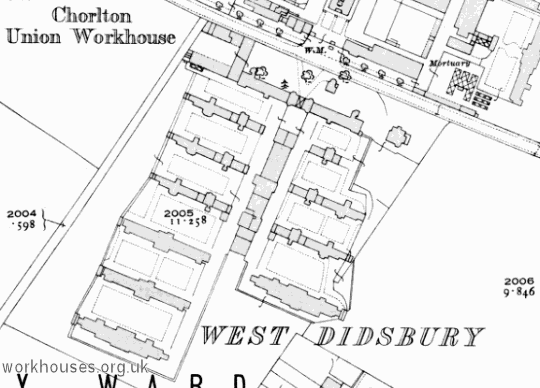
Chorlton schools site, 1916
The schools' site subsequently became known as Chorlton Hospital
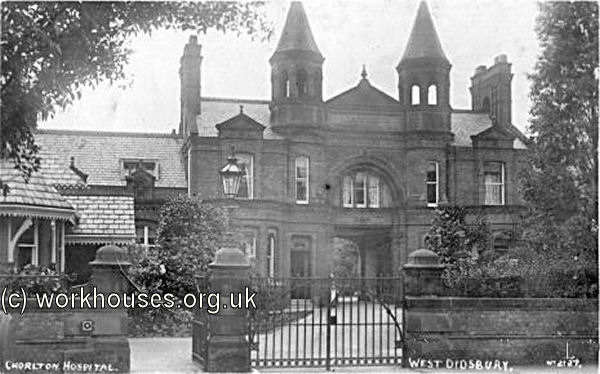
Chorlton Hospital entrance from the north-east, c.1911.
© Peter Higginbotham.
During the First World War, the site became Nell Lane Military Hospital.
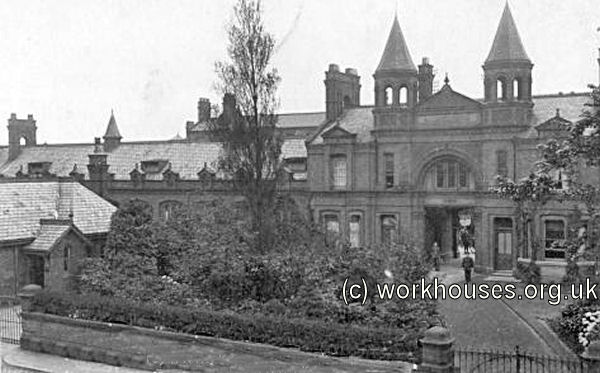
Nell Lane Military Hospital entrance from the north, c.1915.
© Peter Higginbotham.
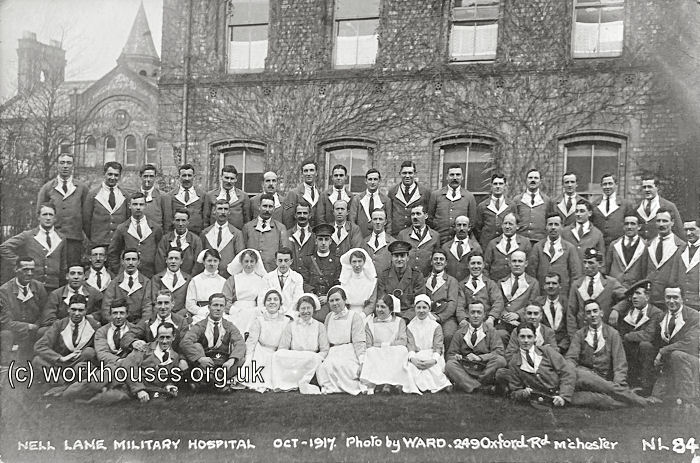
Nell Lane Military Hospital entrance from the north, 1917.
© Peter Higginbotham.
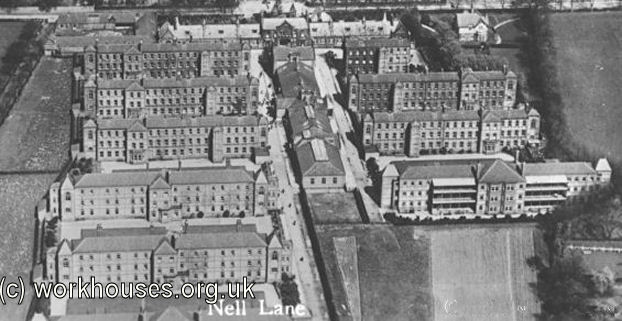
Nell Lane Hospital, c.1930.
© Peter Higginbotham.
The buildings have now all been demolished.
The Rhodes Memorial Home
The Dr Rhodes Memorial Home, a reception home for 150 children, was erected in 1910 on Cavendish Road, a little way to the north-east of the workhouse.
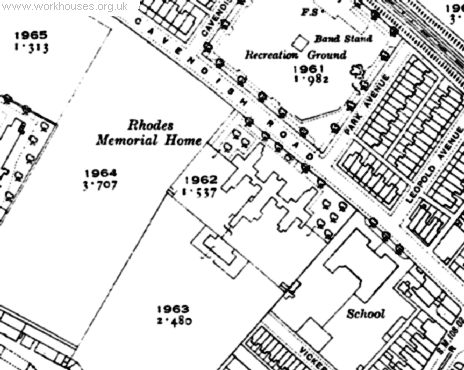
Chorlton schools site, 1922
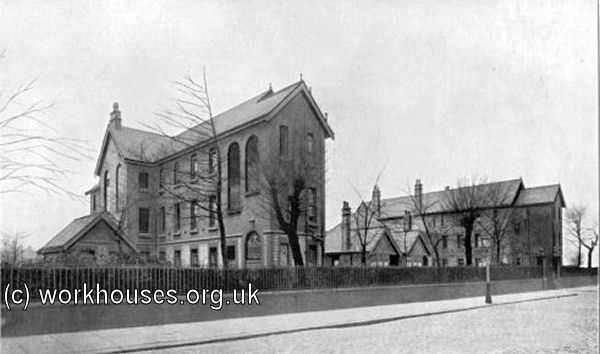
Rhodes Memorial Home, c.1930.
© Peter Higginbotham.
The Manchester Offices and Casual Wards
In 1881, the board erected new union offices and casual wards on Grosvenor Square in Manchester. The scheme employed Manchester architects Messrs. Mangnall & Littlewoods and cost over £9,500 and A contemporary report recorded:
CHORLTON UNION NEW OFFICES.The ground-floor is devoted to the administrative department. The principal entrance is from Grosvenor-square, and leads to the various offices, being used by the Guardians and by people who have business with the Board. The entrance for the poor is from the loading or cart-way, which is placed in Grosvenor-square, at the north end of the plot. The entrance for vagrants is from Lyceum-place. An iron gate, fixed in the loading way, separates the vagrants' portion from the rest of the building, and it will be the duty of the porter to close this gateway at six o'clock each evening, thereby keeping vagrants entirely isolated from the rest of the occupants. To the left of the principal entrance first described, after passing through the vestibule, which will have glass doors, will be Mr. Edgill's office, with an ante-room adjoining to a passage communicating therefrom to the registrar's offices, which will be of ample size, with a large. sized fire-proof room for the storage of books and documents, and with a private room, also immediately adjoining the registrar's office, which will be used principally for the registration of marriages; a waiting-room on the right of principal lobby, adjoining to the porter's room, will be used by persons waiting to see the officials upon that business. Adjoining to the porter's room is a small room for stationery, &c. Farther along the principal lobby is the room appropriated to chief and second clerks, for the paying and receiving of accounts. A waiting-room is placed between these rooms, and is convenient to both. There are lavatories and water-closets, &c., on the right hand of the lobby. The principal staircase rises from this lobby to the floor above. 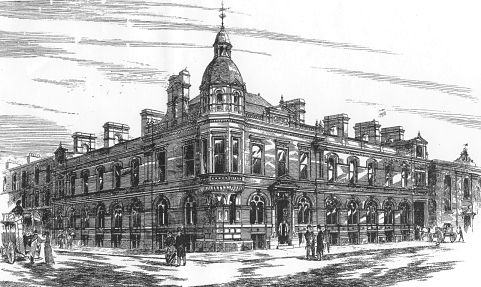
Chorlton 1881 union offices To the front of Grosvenor-square are placed the six rooms for the relieving-offices, each of which is in immediate communication with the waiting-room for the outdoor relief poor; each office will be so arranged that there will be two entrances, and two applicants for relief can be heard at the same time, although out of sight of each other, yet so placed as to be seen by two guardians on relief-days at the same time. The applicants would then leave by the passage leading direct to the loading entrance, and would either get their relief-ticket for provisions, or money from the pay-clerk, as the case may be, and would leave without again coming into communication with the rest of the applicants. The out-relief store and pay-clerk's office are placed between the entrance and exit doorways to the general waiting-room. 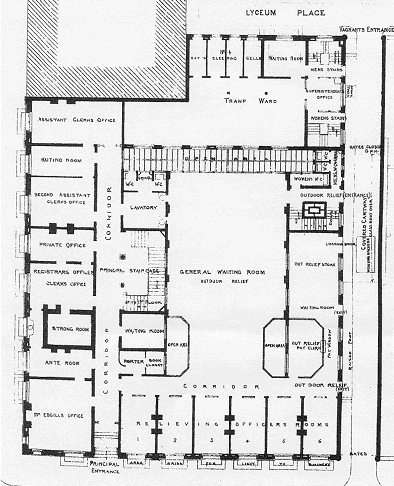
Chorlton 1881 union offices plan
The first floor is chiefly devoted to the use of committee-rooms, board-room, &c. The Board-room is placed at the junction of Grosvenor-square and Cavendish-street, and is lighted from both streets, an oriel window being introduced at the angle, which recess is not only convenient, but assists to give some character to the room at no great expense. The Board-room is 36 ft. by 29 ft., and is 21 ft. in height : the upper portion is of circular form, and raised above the square of the general eaves of the building.
This extra height of the room is obtained in the formation of the Mansard roof, which is purposely introduced so as to give the extra height. |
Styal Homes
In the early 1890s, the Chorlton Board decided that children and babies should be accommodated at separate premises away from the workhouse. In 1894, the Board of Guardians established a sub-committee to pursue the establishment of a cottage homes colony. A site near to Quarry Bank Mill was identified and a loan of £50,000 was obtained from Liverpool Corporation to fund the project. The foundation stone for the homes was laid on 31st August, 1896, by Arthur Balfour, MP for East Manchester. The architect was JB Broadbent of Manchester.
The colony opened on 4th October, 1898 and was the subject of a report in The Builder:
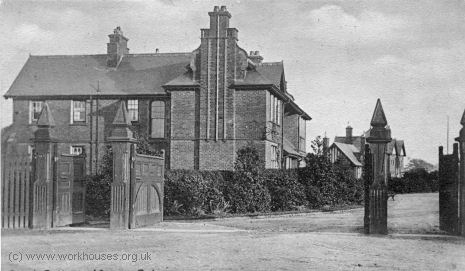
Styal Homes entrance, early 1900s.
© Peter Higginbotham.
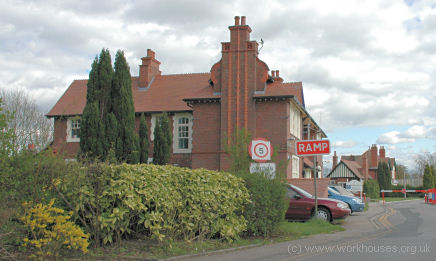
Styal Homes entrance, 2005.
© Peter Higginbotham.
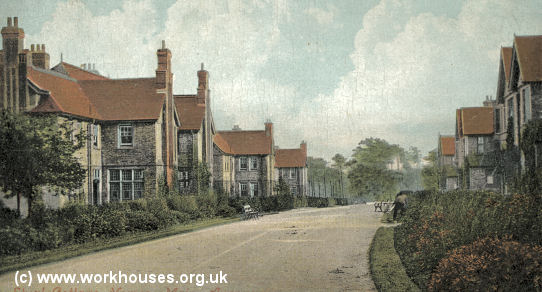
Styal Homes Main Avenue, c. 1907.
© Peter Higginbotham.
Additional probationary homes were added in 1905. A Church of England chapel was erected near the site entrance. Only Protestant children were accepted at Styal — Roman Catholic children were placed elsewhere.
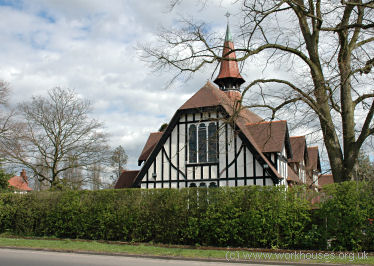
Styal Homes chapel, 2005.
© Peter Higginbotham.
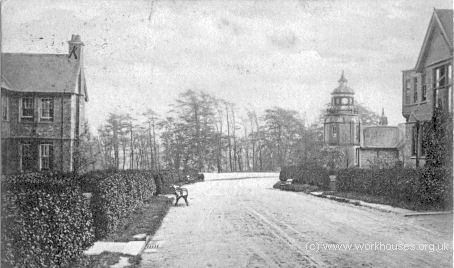
Styal Homes clock tower, c.1912
© Peter Higginbotham.
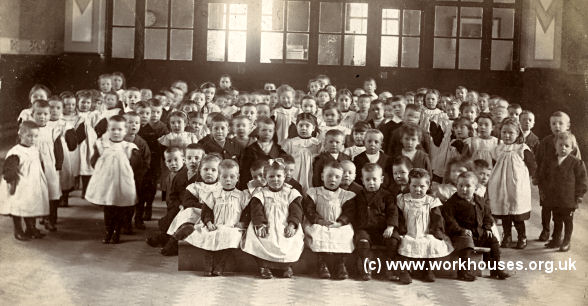
Children's nursery at Styal Homes, c.1908.
© Peter Higginbotham.
In 1926-7, the site was extended to the north and additional cottages built to accommodate 200 children from the Swinton Industrial Schools which was being closed down. A description the homes at the opening of the new extensions on 14 September 1927 is given below:
The Styal Estate, which comprises about 190 acres of land, was purchased by the Guardians in 1895 for the purpose of erecting thereon Cottage Homes for children who come under their care. At that time the children were being accommodated at the Schools attached to the Guardians' Institution at Withington, but with the object of removing children from the environment of the 'Workhouse' the Guardians opened in 1898 these Homes in which the children are maintained under conditions more closely approaching ordinary home life.
The Homes, which extend over about 50 acres of the estate, consist of 25 detached Homes (9 for girls, and 14 for boys and 2 used for nurseries); six, accommodating 28 children in each; five, 26 children; eight, 15 children; four, 14 children; the two nurseries, accommodating 28 and 34 children respectively.
Other buildings comprise the Senior School with accommodation for 400 children; Kindergarten School, with accommodation for 140 children; Hospital (16 beds), Church, Machine Laundry, Swimming Bath, Electricity Station, Boiler House, Stores, Sewage Farm; Workshops for Baker, Plumber, Shoemaker, Tailor, Painter, Joiner, Dressmaker, Tailoress, Knitting and Sewing Mistress, etc. The Oakwood Farm of 140 acres on which boys are given scientific training in farm work, also forms part of the Estate.
A Kinematograph has been provided, and suitable films arc exhibited to the children during the winter months.
The children in each Home are under the care of one or more Home Mothers according to the size of the Home. Each Home is virtually self-contained, the Home Mother undertaking the cooking, mending, etc., with some assistance from the older children.
The normal number of children — whose ages range from one to sixteen — maintained in the Homes is about 450 (230 boys and 220 girls).
The staff numbers about 160 and includes, in addition to the Superintendent and Matron, Medical Officer, Visiting Physician, Ophthalmic Surgeon and Dentist, 46 Home Mothers, 12 Industrial Trainers, 8 Teachers (Senior School), 4 Teachers (Kindergarten School), Nurse, and about 80 Officers in miscellaneous occupations.
Much attention is paid to the education of the children in the Kindergarten School, which is situate close to the Homes, and in the Senior School situate in the north-western corner of the estate about a quarter of a mile from the entrance to the Homes.
The average number of children attending the Schools is:—
Senior School (ages 8-15) 300 Junior School (ages 3-8) 80
Trained and Certificated Teachers are employed, and the curriculum is similar to that provided in ordinary Elementary Schools.
The reports of H.M. Inspectors of the Board of Education, who regularly visit the Schools, arc invariably very satisfactory, and although in many cases the children are very backward when they come under the care of the Guardians, the results of examinations have shown that the children's attainments compare very favourably with those of children attending outside Elementary Schools.
For some years past children have been entered for the annual scholarship examinations of the Manchester Education Committee, and again the results have proved very satisfactory. At the present time 15 scholarship children go daily from the Homes to attend High Schools, etc., in Manchester, in addition to others who reside at another establishment of the Guardians.
An Evening School is held in the winter months for children who have been withdrawn from Day School. These classes, which are held on two evenings each week, arc attended by about 80 children. The curriculum followed in the higher groups is that issued by the Lancashire and Cheshire Union of Institutes, for whose examinations the children attending such classes are prepared and entered. This branch of the educational facilities has proved highly successful in supplementing in many eases the meagre amount of knowledge many of the children have been able to acquire through lack of opportunity. The success of this department is evidenced by the number of certificates awarded to the pupils by the Union of Lancashire and Cheshire Institutes, which is frequently above the average of outside schools.
In the Kindergarten School trained and qualified teachers are employed and that good work is done is proved by the reports of the Board of Education Inspectors. Besides the usual classrooms, etc., there is a large hall in which the infants are taught singing (including folk songs), drill, dancing and games.
One classroom is furnished entirely on the "Nursery" system, and provides accommodation for 3o babies. The work in this room is carried on as far as possible as a "Nursery School," the children all being between three and five years of age. When the weather is suitable these children spend much of their time in the open air in charge of their teacher.
In addition to ordinary elementary education facilities, the following industrial trainers, some of whom undertake necessary work in the Homes in their respective occupations, are employed to give instruction to older children — who have a free choice as to the occupation they desire to follow — to prepare them for situations when they leave the Homes at the age of sixteen, namely:—
Domestic Economy.
Dressmaker.
Baker.
Shoemaker.
Painter.
Joiner.
Bricksetter.
Gardener.
Bandmaster.
Farmer.
Plumber.
Engineer.
This training is very important and forms an essential part a the Guardians' scheme of education. No effort is spared to give the children such a training as will readily fit them to take up situations as they arc found for them. The number of children thus placed in situations during the year ended 31st March last was 43.
A branch of the Girls' Friendly Society was formed in 1889 by Miss Hertz, a member of the Board, who has been their associate from that date to the present time. Classes are held periodically at the Homes, and the members attend the Annual Festival each year where they meet their former girl friends from Styal.
The Girl Guide Movement was commenced at the Homes in 1916. A large number of the girls have won badges for efficiency in swimming, cookery, laundry work, etc: The girls attend the various parades and inspections, and have been successful in winning many prizes for excellence in drill, marching and smart general appearance.
A Company of the Church Lads' Brigade was formed in 1903, which In 1917 became affiliated with the King's Royal Rifle Corps. The Rev. H. J. Luston is the Chaplain, and Mr. T. B. Grimshaw, a former Guardian, and Mr. Blythe, the Superintendent, act as Colonels. The Cadets, which include all the members of the Senior Band, go to a camp at Blackpool for a week each year.
The extensions to the Schools and the building of ten new Homes and a School of Domestic Economy opened to-day, have been rendered necessary to accommodate about 200 children who previously resided at the Guardians' School at Swinton. The Swinton Schools, which were opened in 1846, are about to be closed and disposed of by sale. In addition to the children from Swinton deriving greater benefit by being maintained under more healthy conditions at Styal, the Guardians hone to gain substantial financial advantage arising out of the closing of the Swinton Schools.
A new recreation hall and gymnasium were added in 1930. The homes' location and layout are shown on the 1930s map below.
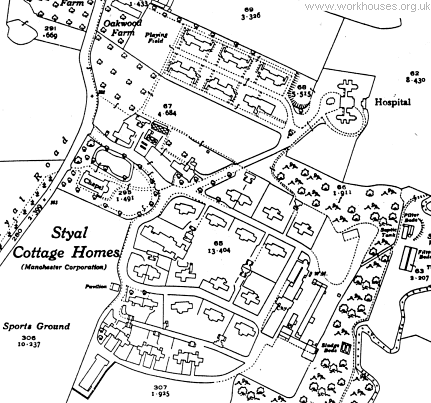
Styal Homes site, 1935.
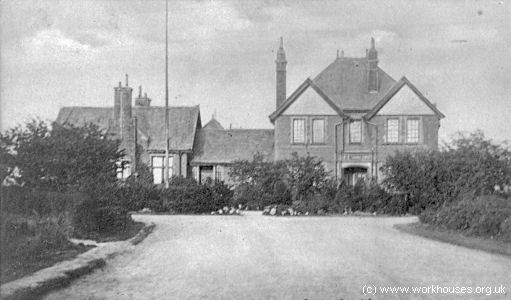
Styal Homes, Superintendent's House from the south, c.1910.
© Peter Higginbotham.
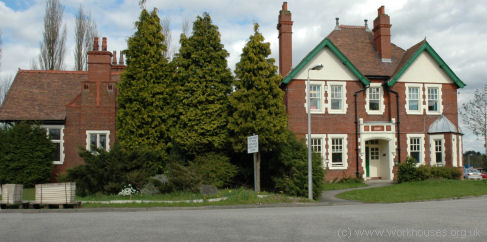
Styal Homes Superintendent's House from the south, 2005.
© Peter Higginbotham.
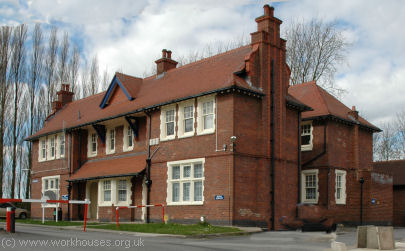
Styal Homes, 2005.
© Peter Higginbotham.
The homes closed on 20th July, 1956. In December that year, refugees from Hungary were accommodated on the site, staying until 30th September, 1959. On 23rd May, 1960, the Prison Commission took over the site and on 24th October, 1962, it re-opened as Styal Prison, a semi-secure prison for women. The houses and hospital at the north of the site have now been demolished.
Staff
Inmates
Records
Note: many repositories impose a closure period of up to 100 years for records identifying individuals. Before travelling a long distance, always check that the records you want to consult will be available.
- Greater Manchester County Record Office (with Manchester Archives), Archives+, Manchester Central Library, St Peter's Square, Manchester M2 5PD. Relatively few local records survive — holdings include: Ledgers (1837-1915) with gaps; Styal Cottage Homes admission registers and log books (1903-1956); Lists of emigrant children sent to Canada and other countries (1889-1947, indexed).
Bibliography
- Edwards, Gerard (1975) The Road to Barlow Moor.
- Pass, AJ (1988)Thomas Worthington. Victorian Architecture and Social Purpose.
- Building News, 23rd January, 1880.
- Stanhope-Brown, James (c.1989) A Styal of its Own (1894-1964)
Links
Acknowledgment
- Thanks to Sarah Newton for contributing the indicated photos from her family archive.
Unless otherwise indicated, this page () is copyright Peter Higginbotham. Contents may not be reproduced without permission.


