The Brook Hospital, Shooter's Hill
Shooter's Hill in Woolwich was the location for one of the final group of fever hospitals erected by the Metropolitan Asylums Board in the 1890s. The MAB had been set up in 1867 to administer care for certain categories of the sick poor in metropolitan London. In 1891, its responsibilities were expanded to include the provision of fever and infectious diseases hospitals for all the capital's inhabitants. An acute shortage of beds during a scarlet fever epidemic in 1892-3 led to the construction of five new fever hospitals beginning with the North-Eastern Hospital at Tottenham in 1892, and the Fountain Hospital in Tooting in 1893. The third to be built, the Brook, was officially opened on 31st August, 1896.
The architect for the new scheme was Thomas W. Aldwinckle. He was given a detailed brief by a specially appointed MAB committee set up to make an exhaustive investigation into the requirements of a large and up-to-date fever hospital and which visited many similar institutions. The main principle behind Aldwinckle's design was to separate as far as possible infectious areas of the hospital and non-infectious areas such the administrative, staff and service buildings.
The site selected for the Brook, 29 acres in area, was highly suitable for its purpose. It was located at the south side of Shooter's Hill Road, in an elevated position 200 feet above sea-level and sloping away to the south. This allowed the wards to be arranged in south-facing terraces, sheltered from the prevailing north-easterly winds. Initially, only twenty-one of the site's twenty-nine acres were used, the remainder being left available for the erection of temporary buildings during epidemics. The hospital's foundation stone was laid by Lady Galsworthy on 31st July, 1894.
The hospital entrance, or rather entrances, lay on Shooter's Hill Road at the north of the site. A porter's lodge separated the 'infectious' entrance at the west which led to the wards at the rear of the site, and the 'non-infected' one eat the east leading to the administration buildings, kitchens, staff quarters and stores which lay at the front.
The main administration block contained committee rooms and offices, together with sitting rooms and bedrooms for the medical superintendent and assistant medical officers. The kitchens were located to the rear, allowing easy distribution of food to both the staff quarters and to the wards. Behind the kitchen lay the matron's office, linen stores and needle rooms.
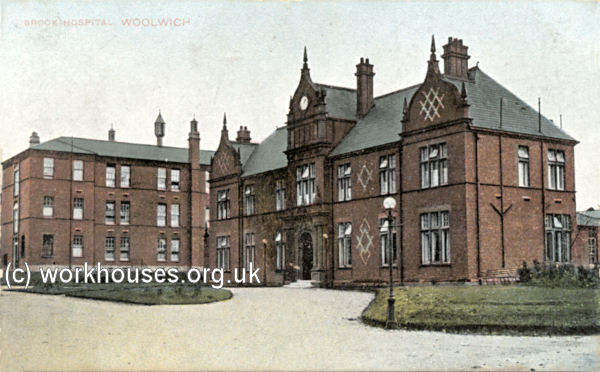
Brook Hospital administration and staff blocks from the north-west, c.1910.
© Peter Higginbotham
Accommodation for staff consisted of three "homes", one each for nurses, female servants and male servants. The nurses home comprised three blocks — a main block containing dining rooms, sitting rooms, and accommodation for the day charge nurses, plus a three-storey dormitory wing each for day and night nurses. The female servants' home had two blocks — a single-storey block with dining rooms, sitting rooms and recreation rooms, and a three-storey block of bedrooms and cubicles. The male servants were accommodated in a two-storey wing at the rear of the stewards' house.
A 20,000 gallon water tower stood at the front of the site in front of the administration block. Laundries, an incinerator, and an ambulance station were placed at the north-west of the site. The mortuary was placed near the front entrance in order, according to the architect, to 'make as little parade as possible of funerals'.
The infectious part of the hospital comprised three groups of ward buildings. Scarlet fever patients were allocated eight two-storey ward pavilions placed at the south of the nurses' home. Each pavilion floor contained a main 20-bed ward which was 120 feet long, a separation ward, bath-room, linen store, and staff duty room.
Cases of diphtheria and enteric fever were placed in four similar but slightly smaller blocks located further to the west. The main wards here were 90 feet long with 12 beds in each.
The third group of wards, situated at the south, was a group of six single-storey isolation pavilions. In addition, there were various receiving and discharge wards. The latter included undressing rooms, bathrooms and dressing rooms so that leaving patients could remove their hospital clothes, bathe, and then put on their own clothes.
The map below, dating from 1939, shows the layout of the site.
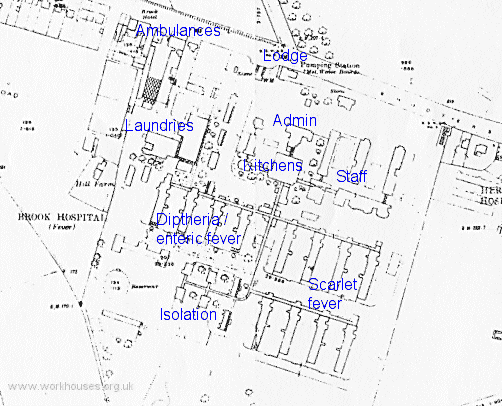
Brook Hospital site, 1912.
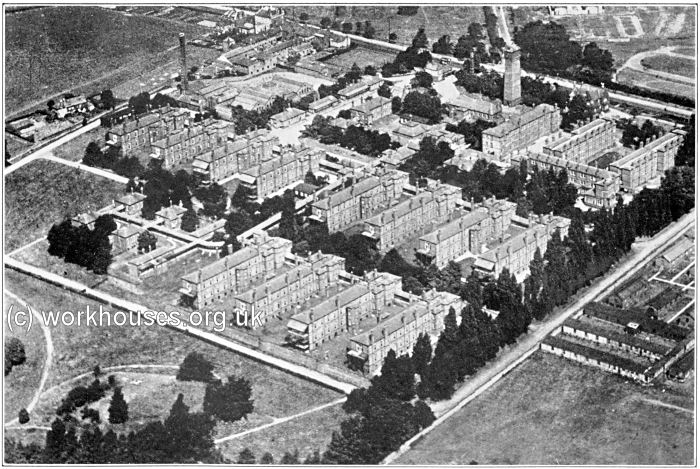
Brook Hospital from the south-east, c.1930.
© Peter Higginbotham
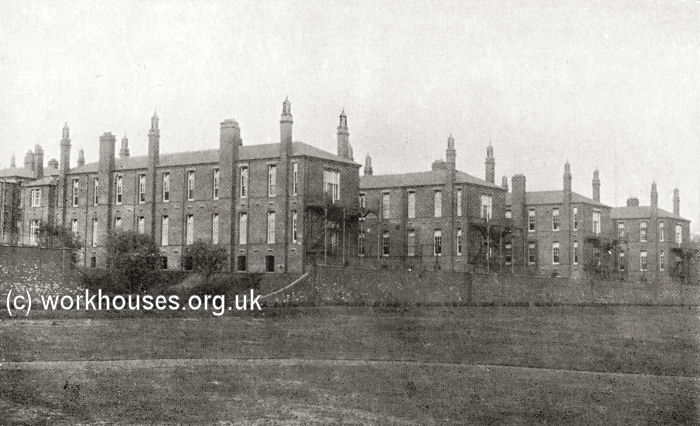
Brook Hospital from the south-wast, c.1930.
© Peter Higginbotham
A detailed description of the buildings appeared in The Builder in August, 1896.
THE BROOK HOSPITAL, SHOOTER'S HILL.
On the invitation of the Metropolitan Asylums Board a large party of ladies and gentlemen visited, on the 31st ult., the new fever hospital which has been erected at Shooter's Hill. The hospital is the first of three which are being provided by the Board to meet the increasing needs of London in respect of fever accommodation, and no expense appears to have been spared to make the building, which has been admirably planned, a complete embodiment of the latest ideas in regard to hospital construction.
The hospital will provide accommodation for 488 patients, viz. :— scarlet fever, 352 ; enteric and diphtheria, 112 ; and isolation wards, 24. Space is left adjoining the isolation wards for three additional isolation wards of six beds each, which would bring the accommodation of the hospital up to 506 beds. The staff of the hospital will comprise a medical superintendent, five assistant medical officers, matron, steward, housekeeper, engineer, 196 nurses, 92 female servants, 24 male servants, making, with a few others, a total of 325.
The general plan of the hospital has been arranged upon the principle of keeping the administrative buildings as separate and distinct as possible front the wards and their appurtenances. In furtherance of this principle there are two entrances to the hospital, both overlooked from and controlled by the same porter's lodge. In general arrangement the administrative buildings are placed in front, or to the north of the site, facing Shooter's Hill-road, the rear or southern portion being occupied by the ward pavilions, the axes of which are as nearly as possible north and south.
Each of the two receiving wards comprise receiving-room and bath-room, together with waiting-room and lavatory for patients' friends. The receiving-rooms are connected with the main corridor or covered way of the hospital. There are twelve main ward pavilions — eight for scarlet fever, and four for enteric fever and diphtheria — each being two stories in height, with an open space varying from 4 ft. to 8 ft. in height under the ground floor. The general plans of the pavilions are all similar, except that while the main wards for scarlet fever each contain twenty beds, and are 120 ft., long, those for enteric fever and diphtheria each contain twelve beds, and are 90 ft., long. One general description of a pavilion will apply to all. The following are the spaces allowed per bed in the several wards, all wards being 13 ft. high, i.e., linear wall space :— scarlet fever, 12 ft. ; enteric and diphtheria, 15 ft. Floor space : scarlet fever, 156 ft. ; enteric and diphtheria, 195 ft. Cubic space : scarlet fever, 2,028 ft. ; enteric and diphtheria, 2,535 ft. On each floor of each ward pavilion for scarlet fever are contained one main ward, one separation ward, bath-room, duty-room, linen store, and larder, together with the water-closet turrets. There is also on the ground floor a water-closet for nurses. The main ward, which contains twenty beds, is 120 ft. long, 26 ft. wide, and 13 ft. high. The floors are of wax-polished teak, and the walls are plastered with Keen's cement. All internal angles are rounded, and the internal faces of the window frames are flush with the face of wall. The ward windows consist of double-hung sashes to three-fourths the height, the remaining portion being a hopper-hung fanlight, hung to open inwards, with hopper cheeks going up to ceiling. These windows extend from 2 ft. 6 in. above the floor up to close under the ceiling. The lower sashes are glazed with plate glass, and the upper ones are double glazed with sheet glass. The distal end of the ward, having a southern aspect, is kept free from all impediments to light and air in the nature of bath or water-closet turrets, and the necessity for escape staircases at this end has been made the occasion for providing verandahs.
The wards are warmed by means of (a) open ventilating fireplaces, and (b) low-pressure hot-water apparatus. The open fireplaces have been made by Messrs. Hendry & Pattison, under the architect's direction, specially for this hospital. Fresh external air is supplied to these stoves through a short channel, and is warmed and then passes into the ward. The flues are descending ones, and the stoves are enclosed in dwarf cases in Burmantoff faience. The low-pressure hot-water warming apparatus consist of cast-iron pipes under the ground-floor, circulating to and from a steam heater in the basement. From these pipes branch circulations rise to radiators in the wards. These radiators each consist of a number of copper spiral coils enclosed in an easily cleanable iron case, having open gratings on top and in front. These cases are placed against the external walls under the windows, and the fresh external air is admitted through glazed charnels regulated by valves, and, after being warmed by impinging upon the copper coils, is admitted into the ward, here are valvular gratings in the external walls under each bed at the floor line for purposes of ventilation, and there are the windows (one to each bed) on opposite sides of the ward. The ordinary double-hung sashes are supplemented by hopper-hung fanlights. There are two means of exhaust ventilation to each ward in addition to the open windows, viz.: (a) open fire-places, and (b) vertical shafts. There are four open fire-places to each ward. These have been supplemented by vertical shafts, which are 14 inches square internally, and lined with salt-glazed bricks with rounded internal angles. There are three to each ward, and an upward current is generated in each shaft by. means of a copper steam coil. Two connexions with each shaft are made in each ward — one at the floor line, and one at the ceiling line — and valvular gratings are provided in each opening, so regulated by hand gearing that when the upper one is open the lower one is closed, and vice-versa.
The water-closet turret is placed on the east side of each ward, and separated therefrom by a lobby having windows on both sides. This turret contains two water-closets of the "corbel" pattern, leaving the paving quite clear underneath, a bed-pan sink, and a scalding-sink. The walls have a dado of glazed bricks, and the floor is paved with terrazzo, laid with a fall to a channel and outlet, so as to be easily, washed out.
This turret is warmed by a radiator. The bath-room is placed at the administrative end of the ward, and contains two baths and three lavatory basins. It has a dado and terrazzo paving similar to the water-closet turret, and is warmed by a radiator. The duty-room or ward scullery is so placed that by means of inspection windows it can overlook both the main ward and the separation ward. It has a dado of glared brick; and is paved with terrazzo. It is provided with a gas hot closet, and is warmed by a radiator. The "administrative" corridor is 38 ft. long and 7 ft. wide, and has, in addition, a large bay window. The corridor is warmed by a large radiator.
The separation ward (24 ft. by 15 ft.) contains two beds, and has its own water-closet turret, so that complete separation is effected. The staircase leading to lire first floor is arranged so as to be quite separate and distinct from the wards and appurtenances on the ground floor. There are six isolation pavilions, two containing four single-bed wards each, and four having each one ward for four beds. Each isolation ward, whether for one bed or for four beds, has its own water-closet and other appurtenances.
The airing courts are placed between the pavilions, and are laid out with grass and tar paving. They take the form of terraces with a southern aspect, and lead direct from the covered ways.
There are two groups of discharge wards — one for scarlet fever, and one for enteric fever and diphtheria. Each consists of undressing room, the bath-room, and the dressing-room. A waiting room for friends of patients immediately adjoins. The mortuary building is placed as near the front entrance as possible, and comprises mortuary, postmortem room, and viewing-chamber.
The official block comprises committee room, medical superintendent's offices, office for assistant medical officers, and sitting and bedrooms for the latter ; also waiting-rooms, &c. The kitchen and stores are centrally placed so as to be convenient for distribution to both the hospital wards and to the nurses' and servants' homes. The cooking in the kitchen will be by steam and gas, no coal being used. The kitchen is paved with terrazzo, and the walls are lined throughout with glazed brick. The main general store consists of basement, ground floor, and gallery with fittings in birch and pitch pine for the reception of goods of all descriptions, together with a meat cooling room in the basement. There are also offices for the steward and his clerk, with sample room adjoining. The store yard is arranged so to be opposite to, and close to the non-infected entrance, and of easy access therefrom, and is over looked from the steward's residence. Immediately to the rear of the kitchen and stores are placed the matron's offices, with linen store and needle room and a little further to the south and in exactly the centre of the whole hospital, is the office for the superintendent nurse, and the dispensary. The octagon formed by the junction of the four principal covered ways or corridors at this point is the central point for all telephonic communications and fire alarms.
There are three separate and distinct "homes" — one for nurses under the resident control of the matron, one for female servants under the resident control of the housekeeper, and one for male servants under the similar supervision of the steward. The nurses' home consists of three blocks of buildings — one, called the "main block," containing the dining rooms and general sitting rooms, together with bed-rooms for forty day charge nurses ; one block containing bed-rooms for seventy-four day assistant nurses ; and the other block containing bed-rooms for eighty night nurses. The nurses' dining-rooms and general sitting-rooms are large apartments with open roofs, and have bay windows with southern aspect, the floors being of wax-polished pitch pine. Each nurse has a separate bedroom with fireplace, and the whole of the floors are wax-polished. The corridors are broken up by bay windows. Each block has two stone staircases, one at each end of main corridor, to ensure escape in case of fire. The home is fireproof throughout, all walls, partitions, floor construction, &c., being of either brick or cement concrete. The matron has a suite of apartments on the ground floor of the main block.
The female servants' home consists of two buildings — one of one story in height, containing the dining-rooms, general sitting-room, sitting-room for superior servants, and housekeeper's apartments ; sand the other a three-story building, containing bed-rooms, cubicles, &c., together with bath rooms, lavatories, &c. There are six separate bed-rooms for superior servants, the remainder sleeping in large sand well-lighted cubicles. The staircases are in duplicate, as at the Nurses' Home. The home for male servants is placed to the west of the general stores, and immediately to the rear of the steward's residence, and comprises two dining-rooms, one for superior and one for ordinary servants, and cubicles on two stories. The residence for the Medical Superintendent is a detached building, placed near the Shooter's Hill-road. In connexion with the training of medical students there is provided a lecture room, together with laboratory, cloakroom, and lavatory.
There are two complete laundries, one for the patients and one for the staff, and of about equal size. The wash-houses are lined throughout with white glazed bricks, and paved with terrazzo. The ironing rooms are lined with glazed brick dado, with Ruabon bricks above, anal have wax-polished pitch pine floors, except the space under ironing machines which will be laid with terrazzo. The arrangements for drying the linen have been specially designed. As steam is required in connexion with the warming apparatus, hot-water supplies, cooking, laundry, electric lighting, &c., a large provision has to be made, There are three Lancashire steam boilers, 30 ft. long, 8 ft. diameter, fitted with Henderson's automatic self-cleaning furnaces. Special arrangements have been made to economise the consumption of fuel.
Adjoining the boiler house are placed the destructor and the disinfecting apparatus. The destructor consists of a large furnace, with flue trailing into the main chimney shaft, In this destructor will be cremated the whole of the refuse from the wards and elsewhere.
The existing sewer in Shooter's Hill-road not being of sufficient capacity to take the whole of the hospital drainage, it became necessary to provide an outfall in the direction of Eltham, and this was constructed at a cost exceeding 3,000l. Into this outfall sewer the whole of the soil drainage will discharge ; but the rain water from the roofs will be collected in an open tank holding 180,000 gallons, and will be pumped up from thence for use in the laundry. There is an excellent fall for the whole of the drainage towards the outfall sewer, but automatic flushing manholes will be provided at the upper end of every main section. There will be specially constructed fresh air inlets at the bottom of the main system, and the upper portion of this system will be connected with the main furnace chimney shaft. Each principle manhole will have a ventilating pipe rising 6 ft. above the eaves of the roof of the nearest three-story building, and, except in the case of one-story buildings, all soil pipes will be connected to mains without traps, and will rise 6 ft. above roof, with open ends.
A water-tower has been erected, with a storage tank above same capable of holding 20,000 gallons, this tank being filled without pumping by the ordinary pressure of the water company. In addition to the ordinary water supply from the Kent Water Co.'s low-pressure mains, a fire main has been laid on to the hospital from the water company's high-pressure main. This fire main has been laid throughout the hospital as a separate and distinct service, and connects up with the internal and external fire hydrants, which are laid throughout the building,
The warming of the main wards has already been described. The same system of low-pressure hot-water apparatus applies throughout the hospital, except in some, few instances where the circumstances of the case necessitated the use of steam. In each
separate building a steam heater is placed in the basement, and flow and return pipes are arranged to
and from this heater. The same system applies (with separate heaters) to the hot-water supplies. The steams mains to these heaters come from the main boilers, and run in the complete system of subways which extend throughout the hospital.
In consequence of the presence of clay in the foundations, and of the principal buildings having to be erected on the slope of a hill, very extensive foundations in Portland cement, concrete and brickwork had to be provided. It was also considered prudent to build a great portion of the brickwork in cement mortar and the remainder in blue lias mortar, and, as a precaution against the somewhat exposed position in relation to south-western gales, to face the buildings with the best hard-pressed red Leicestershire bricks, and to point them in cement. The whole of the buildings throughout have floors, passages, and staircases of fire-proof construction, and all buildings occupied at night by more than twenty-five persons have duplicate staircases for escape in case of fire. The floor finishings are as follows :— To all wards, Indian teak ; to all dining rooms, sitting rooms, and bed rooms, pitch pine. All wooden floors are wax-polished. All passages, corridors, landings, bath rooms, and water closets are paved with terrazzo. All lavatories, bath rooms, and water closets have dados of glazed brickwork. All sinks, lavatories, and water closets, are arranged on the corbel or bracket principle, clear of the floor,, and all sinks stand 2 inches clear of the wall. All baths are of enamelled porcelain, and stand on glazed feet clear of the floor. Access to and from the several buildings is obtained by means of covered ways with open sides, and under these covered ways run a complete system of subways throughout the hospital, in which are placed the several steam, water and gas mains, and the mains leads for the electric light.
The systems of electric lighting, telephones, and fire alarms were arranged by Professor Kennedy, F.R.S. The hospital is lighted throughout by electricity, the current being supplied from special plant. This consists of three steam engines and dynamos, of 50-indicated horse-power each, and a storage battery of 64 cells, with a capacity of 500 ampere-hours. The lighting of the wards and offices is by incandescent lamps, arc lamps being used in the stores, kitchen, laundry and boiler house, and for lighting part of the grounds. The whole of the buildings are connected up by telephone to a small "central exchange" placed in the superintendent nurse's office, which is placed in the centre of the hospital.
The cost of the hospital, including all fittings, apparatus, and machinery, but exclusive of land and furniture, has been 240,000l. The architect was Mr. T.W. Aldwinckle, of Westminster. The building contractors employed upon the works were Mr. C. Wall, of Chelsea (who had five sixths of the whole) ; Messrs. H. Wall & Co. of Kentish Town ; and Messrs. Shillitoe & Son, of Bury St. Edmunds. The roads and yards were executed Mr Thomas Adams of Wood Green.
Adjoining the hospital as complete ambulance station, built by Messrs. Johnson & Co., of Wandsworth, has been erected, at a cost of 15,000l. It provides stabling for sixteen horses, coach houses for twenty ambulances, superintendent's residence and offices, home for eight nurses, dining-room and cubicles for twenty-five drivers and other male servants, dining-room and cubicles for five laundry-maids and other female servants, together with kitchen, laundry, workshops, stores, and the usual offices.
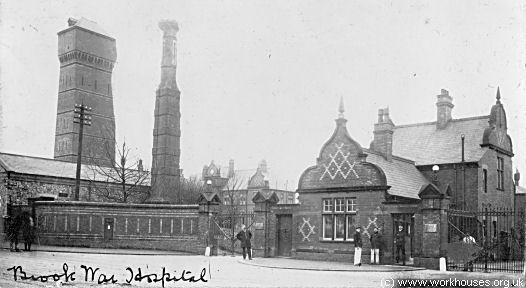
Brook Hospital entrance from the north-west, c.1910.
© Peter Higginbotham
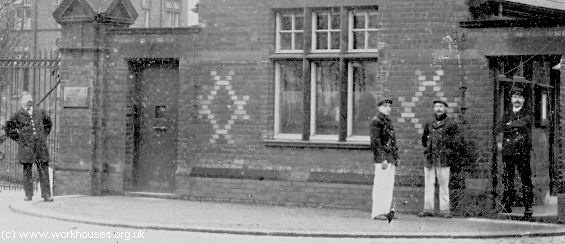
Brook Hospital entrance from the north-west, c.1915.
© Peter Higginbotham
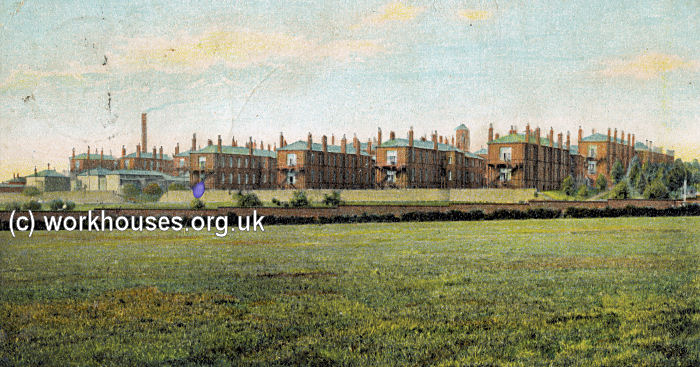
Brook Hospital from the south-east, c.1910.
© Peter Higginbotham
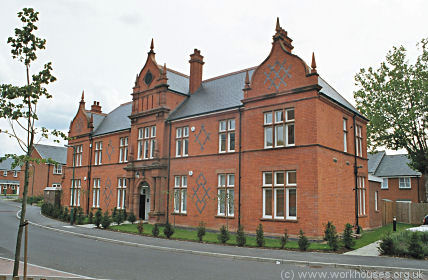
Brook Hospital administration block from the north-west, 2004
© Peter Higginbotham
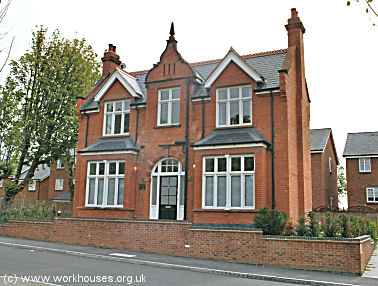
Brook Hospital steward's house from the north, 2004
© Peter Higginbotham
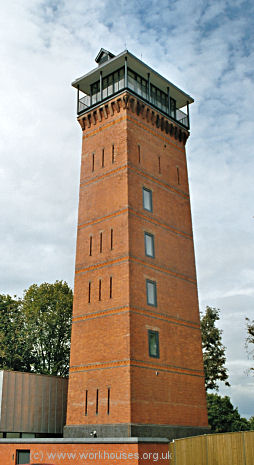
Brook Hospital water tower from the south-east, 2004
© Peter Higginbotham
During the First World War, the Brook was requisitioned by the War Office as a military hospital for the treatment of war casualties. The Brook War Hospital operated between 2nd September 1915 and 5th November 1919 during which time its 1,000 beds provided treatment for 414 officers and 30,080 other ranks.
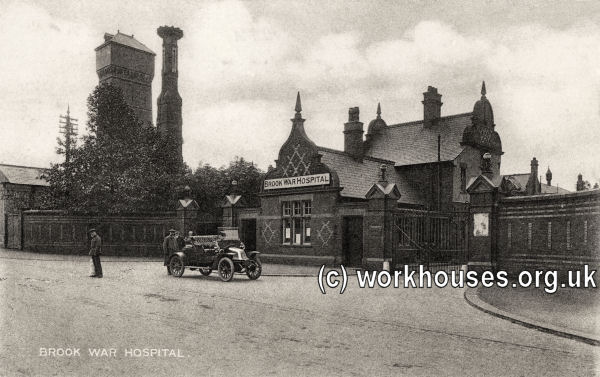
Brook Hospital from the north-west, c.1915.
© Peter Higginbotham
In 1930, administration of the hospital passed to the London County Council. During the Second World War, it became an Emergency Medical Scheme hospital and provided treatment for many air-raid casualties.
In 1948, the hospital joined the newly formed National Health Service as part of the Woolwich Hospital Group. With the decline in the demand for beds for infectious diseases cases. it increasingly took general patients and was eventually renamed the Brook General Hospital.
The hospital has now closed and the site redeveloped as housing. All the ward blocks have been demolished although the entrance lodge, water tower, administration block and steward's house have been preserved.
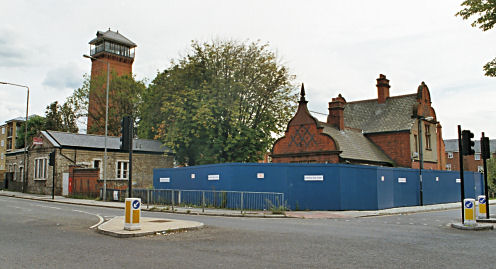
Brook Hospital from the south-east, 2004
© Peter Higginbotham
Records
- London Metropolitan Archives, 40 Northampton Road, London EC1R OHB. Has virtually all the surviving records for the Metropolitan Asylums Board and its instititutions. Search their catalogue at https://search.lma.gov.uk/.
Bibliography
- Ayers, Gwendoline, M. (1971) England's First State Hospitals and the Metropolitan Asylums Board (Wellcome Institute of the History of Medicine, London).
- Powell, Sir Allan (1930) The Metropolitan Asylums Board and its Work, 1867-1930. (MAB, London)
- The Builder, 8th August, 1896.
Links
- None.
Unless otherwise indicated, this page () is copyright Peter Higginbotham. Contents may not be reproduced without permission.


