Rowton House — Camden Town
In 1892, a new type of hostel for down-and-out or low-paid working men appeared in London — the first of the Rowton Houses created by philanthropist Lord Rowton. His aim was to provide a cheap accommodation that was better and cleaner than anything else available at the time. An overview of Rowton's scheme is given on a separate page.
The first Rowton House, at Vauxhall, which opened in December 1892, was personally financed by Lord Rowton. Following its success, a limited company was formed to expand the scheme. The Camden Town Rowton House, on Arlington Road, was the sixth to be built — it opened on 7th December 1905 and provided 1103 beds. The location of the site is shown on the 1916 map below.
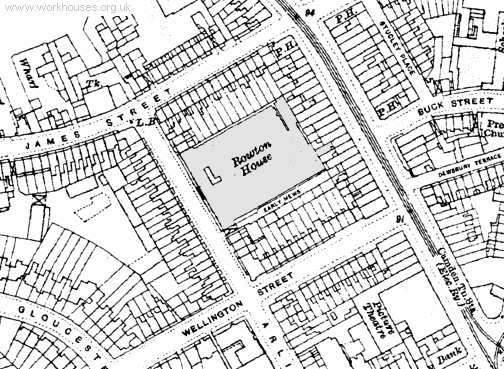
Camden Town Rowton House site, 1916.
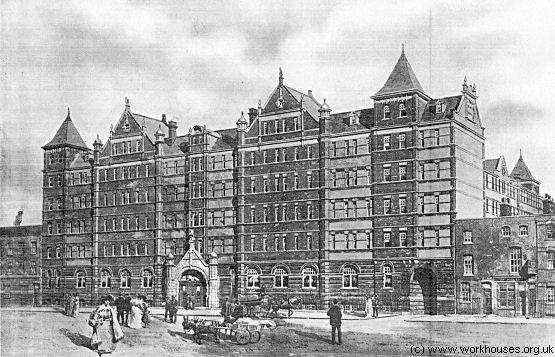
The Camden Town Rowton House from the west, 1905.
© Peter Higginbotham.
Rowton Houses were all constructed along the same basic lines. The ground floor and basement contained the entrance hallway, dining room, smoking lounge, reading room, washrooms, barber's shop, shoemaker's and tailor's rooms, clothes and boot cleaning rooms, parcels room etc. The upper floors contained large numbers of private cubicles each of which contained a bed, chair, shelf, and a chamber pot. Residence in the establishment cost 6d per day although no access to the cubicles was permitted during the daytime. Lodgers could either buy meals in the dining room or cook their own food, also obtainable from a shop in the dining room.
The Camden Town Rowton was the largest and last of the Rowton Houses to be built in London. The building incorporated all of the usual Rowton House features. The upper floors had an E-shaped layout to maximise the use of available light, both in the dormitory cubicles and also in the basement via lantern windows in the ceilings. The Camden Town Rowton also introduced a new feature in the shape of the "special bedroom" — larger than the standard cubicle and with more furniture. It cost 6s. per week compared to 3s.6d for the basic cubicle.
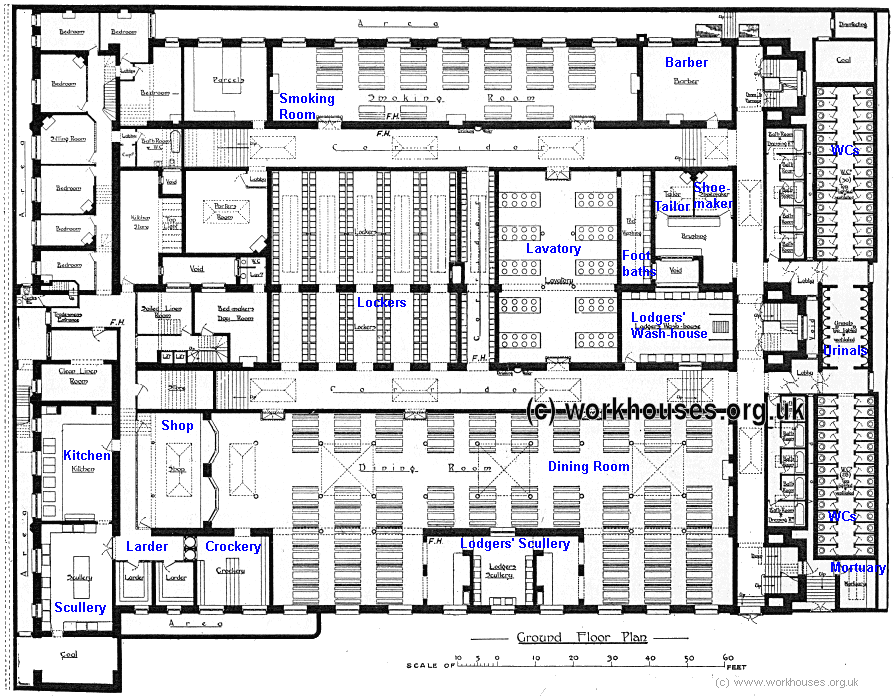
Camden Town Rowton House lower ground floor plan, 1905.
© Peter Higginbotham.
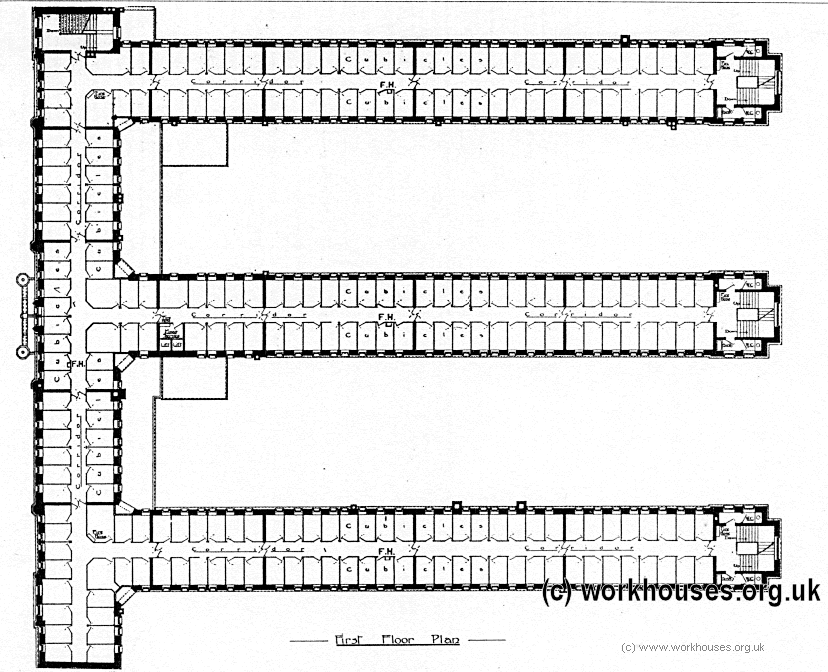
Camden Town Rowton House first floor plan, 1905.
© Peter Higginbotham.
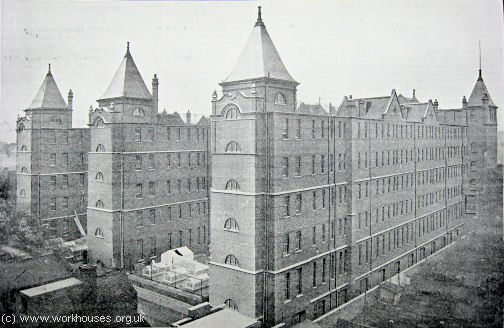
The Camden Town Rowton House from the north, 1905.
© Peter Higginbotham.
Here is a description of the Camden Town Rowton House from December 1905:
A sixth house, which is not only the latest but the largest, has just been completed and was opened for public use last week. This is Rowton House, Camden Town, which has 985 cubicles, and 118 bedrooms. The six houses provide accommodation for 5,162 residents in the aggregate, The site of the new house consists of a large rectangle, and has a frontage of 180ft. to Arlington Road by a depth of 230ft., with a total superficial area of 37,000 square feet. The whole of the site has been utilised for the building, due provision having been made for an abundance of light and air, The house consists of a compact block of public rooms and offices on the ground floor and on the upper floors of a main front block and three pavilions at right angles to it.
With the exception of the reading room, which is on the entrance floor, all the public rooms are on the ground floor. A new and distinctive feature of this house is the provision of a number of bedrooms, larger and with rather more accommodation than is provided by cubicles.
The Building.
The plan and elevations were designed by Mr. H. B. Measures. F.R.I.B.A., who has lately been appointed director of barrack construction to the War Office. The building has been erected by the company's own staff, all the joinery, cubicle framing, &c., being made at its own workshops. The hot and cold water services, steam cooking apparatus and ranges, have been supplied and fitted by Messrs. Newton Chambers and Co., Ltd, and the urns; kitchen and shop fittings, &c., by Messrs. Sumerling and Co. The whole of the work has been carried out under the direction of Mr. G.J. Earle, the surveyor to the company.
The ground floor of the site is covered with a thick bed of concrete, the floors of the public rooms being laid with oak block flooring. and the corridors with granolithic. Especial care has been exercised in the planning and execution of all sanitary work. In this department the highest and most recent standard has been adopted. For sanitary and economic reasons, as regards cleanliness and maintenance, a free use has been made of glazed bricks to the internal wall surfaces. Electric lighting has been adopted throughout the building. The bedroom floors are of steel and concrete of a total thickness of 10 inches, the steel joists being thoroughly embedded in the concrete. Upon this the floor hoards are nailed direct, so that there is no air space between. Divisional brick walls, fitted with swing doors, are built at intervals of 40ft. This arrangement effectually divides the floors into compartments of about 16 cubicles, and is especially convenient for isolation and disinfection.
Fire hydrants are fitted in every corridor in such positions as to enable a full flow of water to be directed, at high pressure, upon any portion of the building. The hydrant boxes are fitted with a glass panel in front, so that in ease of fire immediate access can, by breaking the glass, be obtained to the hose and nozzle, The whole of the staff are exercised in fire drill regularly. and the fittings are inspected at short intervals so as to ensure their being kept in perfect condition. On each bedroom's floor there are sleeping quarters for the staff, The electric lights are left on in the corridors, and three porters are on duty, and patrol the building, all night. There are four main staircases built entirely with glazed brick wails and concrete and steel steps and landings, There is also an emergency exit on each floor, with doors opening outwards to an iron and concrete staircase outside the building.
These staircases give five exits from each main floor, and are in such positions that it is quite impossible for the residents to be cut off from a ready exit should a fire occur upon any floor of the building. The four main staircases go up to the roofs — which are flat and constructed of concrete and asphalte — and are all connected by a protected way, with railings on each side.
Administration.
The building is arranged for administrative purposes in five sections. 1. Superintendent's quarters. 2. Day quarters for women bed-makers. 3. Catering department, with all necessary accommodation for women employed in shop and kitchens. 4. Dining, reading, writing, and smoking rooms, lavatory, bath rooms, foot bath section, lockers, lodgers' laundry, and drying room, hairdressers', tailors' and shoemakers' shops. 3. Lodgers' bedrooms and cubicles.
Catering Department.
This department is on the ground floor, with private access from the superintendent's section. It contains commodious kitchen and scullery, with sitting room and bedrooms for the women employed. There are complete arrangements for the preparation of cooked and uncooked food of every description. In the shop adjoining, both cooked food from the kitchen, and uncooked food for lodgers who prefer to do their own cooking, are sold. The catering and the shop are supervised by, and under the control of the superintendent. The kitchen is 30ft. by 18ft. 6in., and is built in glazed brickwork from floor to ceiling, with a floor of solid wood blocks, with red tiles where necessary. It is fitted with a cooking range, and has auxiliary gas and steam cooking apparatus. The scullery, which is of about the same size is built in glazed brickwork from floor to ceiling, fitted up with teak and other washing sinks and draining boards, plate racks, and dressers. Communication between the scullery and the adjoining store for crockery and utensils for lodgers' use, is by a turntable apparatus. The two departments are, therefore, kept separate and distinct. There are also larders and stores, and special provision for kitchen servants.
Public Rooms, &c.;
The entrance hall and corridors leading to the various rooms are built in glazed brickwork from floor to ceiling, with dado formed in cream and chocolate glazed bricks. The main entrance and screen doors are in polished teak. The entrance approach is finished with marble paving, the booking hall with terrazzo, and the corridors and passages with granolithic. Oak seats and drinking fountains are provided in the corridors in positions out of the line of traffic.
The dining room is on the ground floor, and has a floor space of 5,800ft. There is seating accommodation at 64 tables for 512 men (the seats and tables being in teak on iron standards). A number of extra seats and easy chairs are provided in addition. The walls are built with a high dado of cream and chocolate glazed brickwork. and the plastering above is distempered a terracotta colour. Pictures are hung on the walls. At one end is the shop, where cooked and uncooked and other articles in demand by the lodgers are sold, and on one side are two large cooking ranges, with ovens, hot plates, and grills, for the use of those lodgers who prefer to cook their own food. The walls of the shop are lined with glazed tiles throughout. The fittings comprise cupboards, carving tables, steam-heated hot plate, urns, &c., requisite for the large amount of business done. A tobacco license is held. The front, from which sales are made, is of polished teak, and occupies one side of the room.
The floor space of the smoking-room is 1,800ft. The tables and seats are of teak, and will accommodate 144 persons. The fireplaces are in glazed faience ware, made by Mr. J. C. Edwards, of Ruabon, and are arranged for large open fires, Around them and in other places in the room a number of easy chairs are placed. The walls are finished in the same way as in the dining room, and are hung with pictures. The reading room is on the entrance floor, and is approached from the entrance corridor. The floor area is 3,500ft., and the seats and tables. in polished teak, provide for 300 men. The fireplaces are four in number, one of them being placed in an Ingle nook. The mantels and overmantels are in faience ware. Numerous easy-chairs are arranged around the open fireplaces and in other positions, and add to the comfort of the room. There are two large polished teak book cases, amply furnished. with books, as well as reading desks, magazine racks, &c. A writing room adjoins this apartment.
The roof over the dining room and south main corridor has been utilised to form an outdoor lounge for use in summer and fine weather. It is fitted with an ample number of teak seats, &c.; Lockers, placed in top-lighted corridors, are provided for the use of lodgers, to which they can have access at all times during the day. In addition to the lockers, it has been found necessary to provide a room for the storage of chests, portmanteaux, and other bulky articles. A lodgers' crockery store is provided for the storage of crockery, cooking utensils, teapots, &c., for the free use of lodgers who wish to prepare their own food. A turntable service, communicating with the scullery, permits the easy and rapid supply. of clean utensils and the return of the used ones, A lodgers' scullery contains white ware sinks, each with hot and cold water service, teak draining boards and receptacles for potato peelings, tea leaves, &c.; Two shops, conveniently fitted up as required, are provided for the trades of shoemaker and tailor, whilst a barber's shop will be found next to the smoking-room.
The lavatory is a large apartment on the ground floor. The walls are of glazed bricks, and the floor of granolithic, laid with a fall to open channels to throw the water off rapidly. There are 80 lavatory basins arranged in 10 groups, each group containing eight white glazed stoneware basins (with hot and cold water supply), let into slate tops, and waste pipes discharging into open white earthenware channels, Hat and coat hooks, towel rails and looking-glasses are also provided. Adjoining the lavatory is a room fitted up with nine convenient white enamelled foot baths. Each bath is fitted with taps for hot and cold water. No charge is made for the use of these baths.
A lodgers' washhouse is provided for those lodgers who may wish to wash their own garments. It contains ivory-glazed washing troughs, each with hot and cold water supply, and teak draining boards, There is also a wringing machine, and a special stove with racks for drying clothes which have been washed, and for drying the wet garments of lodgers who may have been working in the rain. There are ten bath-rooms containing full-length baths of white porcelain. One penny is charged for the use of the bath, soap, and towels. W.c.'s and urinals are placed outside the main walls at the east end of the building. There are a disinfecting chamber and mortuary with separate access to the street.
Cubicles
There are six bedroom floors, Each cubicle has its own door and window under the control of the occupant. It. is furnished with an iron bedstead, with Lawson-Tait spring mattress, horse-hair mattress and bolster, blankets, sheets, and counterpane, chair, &c.; Special Bedrooms.
Two wings of the entrance floor are arranged with 84 special bedrooms, larger in size than the ordinary bedroom, and with additional furniture. This is a new feature, and it. is hoped will meet a much-felt want, as it will enable those who can afford to pay the additional charge to enjoy the comfort of a private room and more accommodation for clothes and effects. In the planning of the house it. has been found possible to provide 34 more of these rooms on the upper floors, making the total number 118. On each of the bedroom floors there are sinks and w.c.'s for night use, a lift room and lift so facilitate the distribution of linen, and bedrooms for the male staff. The charges are:— For a cubicle, 3s. 6d. per week (seven nights), for less than a week 7d. per night. For a special bedroom, 6s, per week (seven nights), for less than a week 1s. per night. In each case the charge includes the free use of dining, reading, smoking, and writing rooms, lavatories, foot baths, &c.;
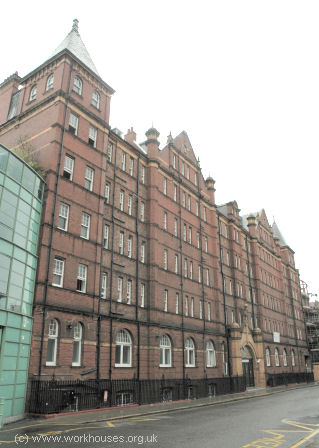
The Camden Town Rowton House, 2006.
© Peter Higginbotham.
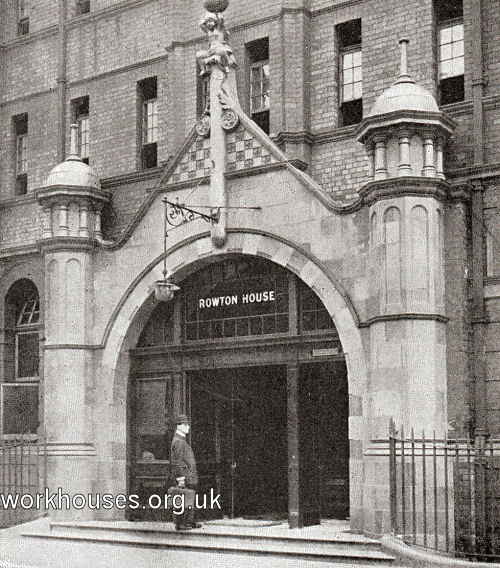
The Camden Town Rowton House entrance, c.1910.
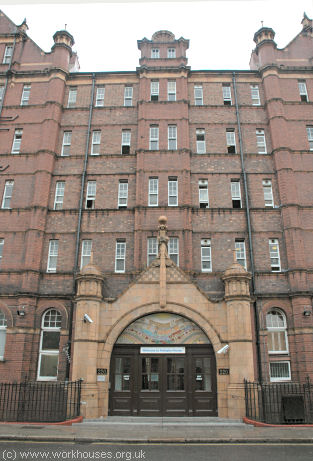
The Camden Town Rowton House, 2006.
© Peter Higginbotham.
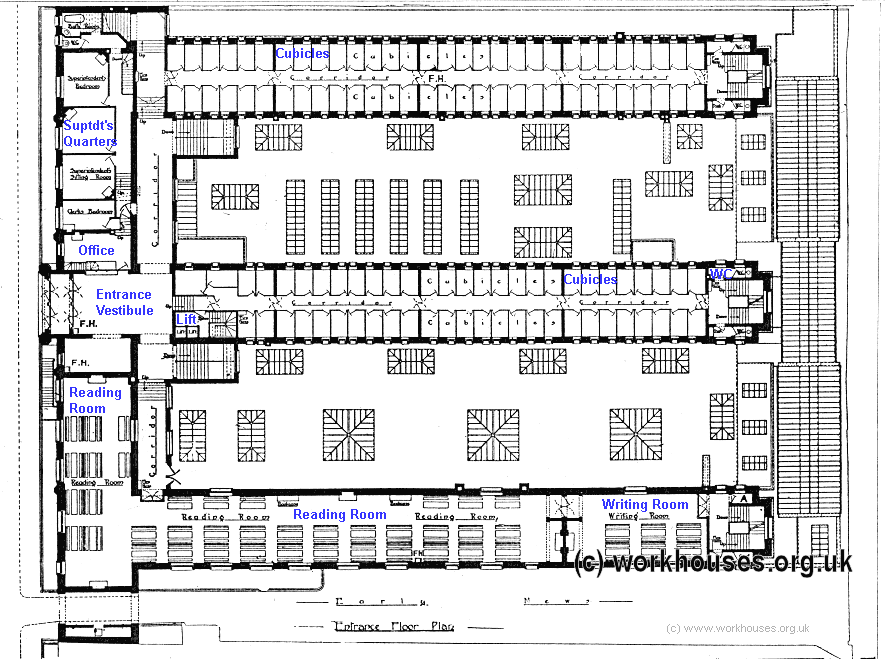
Camden Town Rowton House entrance floor plan, 1905.
© Peter Higginbotham.
In 1982, the Camden Town House, then home to 1,200 mainly Irish residents, was the scene of a strike by resident staff protesting about their pay and living conditions. The same year, the Rowton company decided to give up the hostel business and to offer all the remaining hostels in London and Birmingham to the relevant local authorities. The building, now known as Arlington House, is still used as a hostel and familiarly referred to by its largely Irish population as "The Mickey" or "Dracula's Castle".
Other Rowton Houses
The other Rowton Houses in London were:
- Vauxhall — opened 31st December 1892
- King's Cross — opened 1st February 1896
- Newington Butts — opened 3rd December 1897
- Hammersmith — opened 2nd December 1899
- Whitechapel — opened 11th August 1902
A number of Rowton-style hostels were also opened outside London, such as the Birmingham Rowton House in 1903.
Bibliography
- Cornes, James (1905) Modern Housing in Town & Country (London: Batsford)
- Farrant, Richard (1904) Lord Rowton and Rowton Houses in Cornhill Magazine, June 1904.
- Sheridan, Michael (1956) Rowton Houses 1892-1954 (London: Rowton Houses Ltd)
Links
- None.
Unless otherwise indicated, this page () is copyright Peter Higginbotham. Contents may not be reproduced without permission.


