Sampson Kempthorne (1809-73)
Sampson Kempthorne's name appeared on the first list of Associates of the Institute of British Architects in 1835. At the age of 26, he had only recently gone into practice in Carlton Chambers on Regent Street in London. Kempthorne's father was a friend of the Poor Law Commissioner, Thomas Frankland Lewis, a connection which probably led to his being commissioned to produce model workhouse plans published by the Commissioners in 1835.
Kempthorne initially came up with two designs, the cruciform or "Square" plan and the hexagonal or "Y" plan. Each featured a central supervisory hub from which radiated accommodation wings for the different classes of inmate defined by the Commissioners (infirm males, infirm females, able-bodied males, able-bodied females, boys, girls, and children under seven. The ground between the wings was used to provide segregated exercise yards. Utility buildings around the perimeter gave the workhouse its distinctive square or hexagonal outline. Each design also featured an entrance/administrative block at the far end of one of the wings.
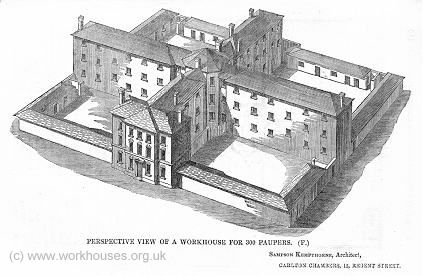
Kempthorne's 1835 "square" plan in perspective.
© Peter Higginbotham.
Although the square plan was widely used and adapted by others, Kempthorne himself designed around ten square-plan workhouses including the one for Eton Union.
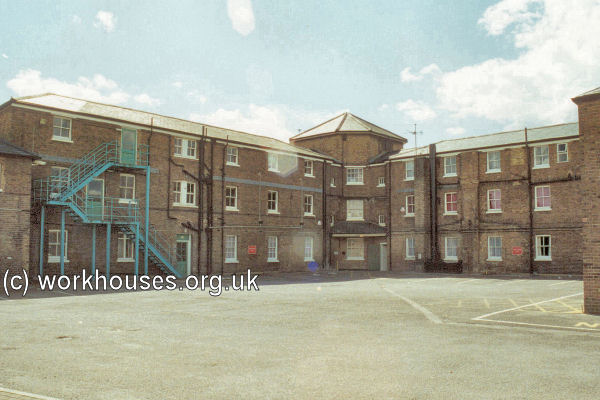
Eton workhouse by Sampson Kempthorne.
© Peter Higginbotham.
The first new workhouse to be erected under the 1834 Act was the hexagonal workhouse at Abingdon for which Kempthorne himself was the architect.
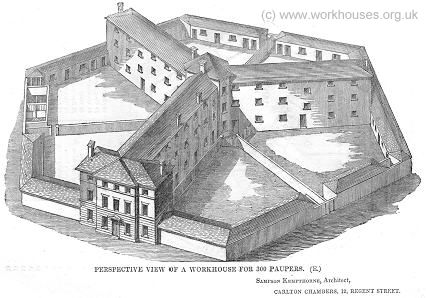
Kempthorne's 1835 "hexagonal" plan in perspective.
© Peter Higginbotham.
In 1836, Kempthorne produced a cut-down version of the square plan which was known as the '200-pauper' plan and lacked a polygonal supervisory hub. It was intended for use in more rural areas where pauper numbers were lower.
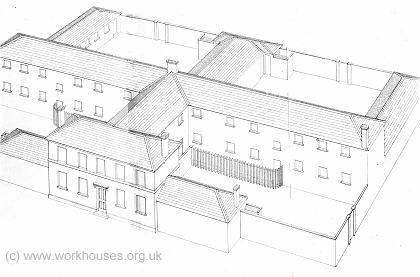
Kempthorne's 1836 200-Pauper plan in perspective.
© Peter Higginbotham.
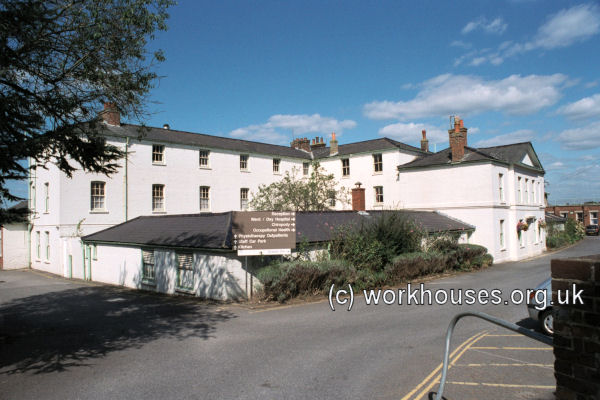
Kempthorne's 200-Pauper design at Lymington.
© Peter Higginbotham.
Kempthorne was in a good position to cash in on the reputation created by his being the Commissioners' architect. Designing the workhouses for individual unions was a lucrative (though highly competitive) business and he was eventually responsible for almost 40 designs (around 10 square-plan, 16 Y-plan, and a dozen 200-pauper, plus a rather odd block plan at Newhaven).
| Sampson Kempthorne's Workhouses (†=by attribution) | ||
| Hexagonal | Square | 200-pauper |
|
Abingdon Banbury Bath Bradfield Bridgwater Chertsey Crediton Droxford Frome Grantham New Forest† St Thomas Taunton Ticehurst Warminster Yeovil |
Andover Axminster Barnstaple Basingstoke Eton Hastings Mansfield Market Harborough Newbury Wantage Block Newhaven |
Droitwich Huntingdon Lymington Martley† Okehampton Orsett Pershore South Molton† Thornbury Torrington Upton-upon-Severn Winchcomb |
In addition to workhouses, Kempthorne prepared designs for school buildings for the Committee for the Council on Education, together with plans for a few churches and other buildings. He emigrated to New Zealand in 1841 where he lived until his death in 1873.
Bibliography
- Morrison, Kathryn The Workhouse, English Heritage, 1999.
- Dickens, AM (1976) The Architect and the Workhouse, Architectural review, CLX, No. 958, 345-52.
Unless otherwise indicated, this page () is copyright Peter Higginbotham. Contents may not be reproduced without permission.



