Wharfedale, Yorkshire
Up to 1834
A parliamentary report of 1777 recorded local workhouses in operation at: Guiseley (for up to 80 inmates), Horsforth (80), and Otley (35).
Horsforth's workhouse was located on Troy Hill, near to the local corn mill. The building, constructed from local stone, was erected in the early 17th century by the Craven family. By the early 18th century, the parish had acquired the property for use as a workhouse, taking in paupers from Horsforth and Rawdon. It was used in the 19th century as a methodist chapel. The building still survives as a pair of private houses.
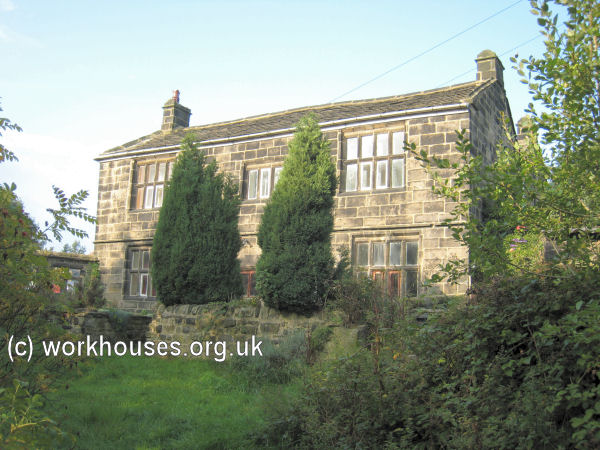
Horsforth's former parish workhouse, 2009.
© Peter Higginbotham.
In 1818, the parishes of Wharfedale from Ilkley across to Collingham became members of a large Gilbert Union based at Carlton to the south of Otley. The parishes within the Carlton Gilbert Union seem to have shared the use of a number of small local workhouses, including one at Carlton. Another was at Cross Green on the eastern side of Otley, at a site next to Denison Hill now occupied by a car showroom. Beneath the building was the town "keep" used as a lock-up for trouble-makers.
In 1827, the parish of Fewston, not part of the Carlton Union, borrowed the sum of £600 to erect a workhouse on Hardisty Hill near Blubberhouses. It consisted of a row of cottages with a common entrance and corridor, and was occupied by pauper families.
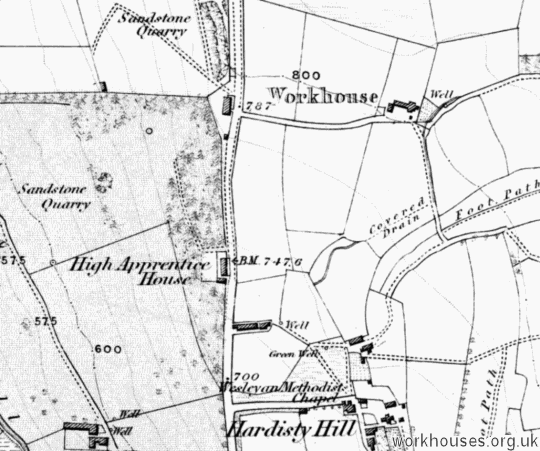
Blubberhouses workhouse site, 1851.
After 1834
Gilbert Unions were largely exempted from most of the provisions of the 1834 Poor Law Amendment Act until 1869 when then remaining ones were abolished with their parishes either joining existing Poor law Unions, or forming new ones. Prior to this, the Poor Law Commissioners (and their successors, the Poor Law Board) had made vigorous efforts to persuade or force individual unions such as Carlton to dissolve themselves. They made some headway in this in the West Riding and were able to form the a new Wharfedale Poor Law Union which officially came into being on 15th February, 1861. Its operation was overseen by an elected Board of Guardians, 22 in number, representing its 18 constituent parishes and townships as listed below (figures in brackets indicate numbers of Guardians if more than one):
West Riding of Yorkshire: Alwoodley, Blubberhouses, Bramhope, Castley, Clifton with Norwood, Esholt, Farnley, Fewston, Guiseley (2), Horsforth (3), Leathley, Lindley, Newall with Clifton, Pool, Stainburn, Great Timble, Little Timble, and Yeadon (2).
The population falling within the union at the 1851 census had been 14,946 with parishes and townships ranging in size from Little Timble (population 60) to Horsforth (4,584). The average annual poor-rate expenditure for the period 1858-60 had been £2,532 or 3s.5d. per head of the population.
The new Wharfedale Board of Guardians had their first meeting at the White Hart Inn at Pool in March 1st 1861. Matthew Whitaker Thompson was elected as the first Chairman of the Board. It was agreed that future meetings would be held at the White Horse Inn in Otley. Later that year, premises in Kirkgate, Otley, were found for use as a board-room. Three medical districts were formed: a) Esholt, Guiseley, and Yeadon; b) Alwoodley, Bramhope, and Horsforth; c) Blubberhouses, Castley, Clifton with Norwood, Farnley, Fewston, Leathley, Lindley, Newall with Clifton, Pool, Stainburn, Great and Little Timble.
For the first decade of its life, the union had no workhouse — Otley and Carlton were still members of the Carlton Gilbert Union, and the Fewston workhouse was unsuitable. In 1867, the Fewston parish vestry meeting decided to sell off the Fewston workhouse since it still owed £397 from the loan taken out for its construction in 1827. The Wharfedale Board of Guardians initially vetoed the sale after the Fewston Guardian had argued that it could be profitably converted to a lodging house for workmen engaged in a major project to build a reservoir nearby. The Vicar of Fewston supported the sale since: a) work on the reservoir scheme would probably not begin for six years; b) the required conversion of the cottages would be expensive; c) that "knowing the general character of men engaged as excavators, we fear the house may be made the scene of the greatest licentiousness... The township [was not] willing to run run the risk of such disgrace and guilt." The Poor Law Board sided with the parish and advised the Guardians to agree to the sale, which they did in November 1867. Fewston workhouse was sold by auction on 18th May, 1868, to Matthew Gill for the sum of £165. At the time of the sale, the building still housed 12 aged paupers who had not been informed about what was to happen to them. The following week, the Board of Guardians undertook to make arrangements for the inmates to be properly cared for. The old workhouse building appears to have been demolished by the 1950s.
On 21st June, 1869, the Carlton Gilbert Union was finally dissolved and 15 of its member parishes and townships were added to the Wharfedale Union, namely: Adel-cum-Eccup, Arthington, Askwith, Baildon (3), Burley in Wharfedale (2), Carlton, Denton, Hawksworth, Ilkley (2), Menston, Middleton, Nesfield with Langbar, Otley (3), Rawdon (2), and Weston.
It was decided to temporarily take over the Carlton workhouse for use by the Wharfedale Union while a Committee considered whether new premises should be erected. meanwhile, a claim for compensation for loss of post was made by the schoolmistress, 25-year-old Elizabeth Keighley, who had been receiving a yearly salary of £20 plus a shilling a week lodging allowance and dinner at the workhouse. In July, 1869, the previous workhouse master and matron, Joseph and Elizabeth Nowells, were offered £40 a year to continue in their post but they eventually decided to take up a situation in Esssex. On 6th August, Zechariah Appleyard and his wife Susan were appointed as the new master and matron at £60 per annum, with rations and washing. However, they declined the situation and Miss Keighley, the former schoolmistress, agreed to manage the establishment temporarily. On 28th August, Mr and Mrs Mellor were appointed as master and matron at a joint salary of £60 per annum.
On 4th August, 1869, the Guardians discussed a report by Visiting Commissioner Mr Forster regarding Carlton workhouse. He stated that "For ordinary inmates the house is as bad as can be, and for inmates of the insane and imbecile class it would be difficult to imagine anything worse... They are properly clothed and have a fair diet.... Any attempt to patch up a house like this must of necessity be quite inadequate." It appeared that one of the rooms had served a dining-room, chapel, laundry, and nursery. One insane man had been shut up — and often tied up — in the "black hole". It was suggested that a new workhouse should be more conveniently located for all the parishes now in the union.
On 12th April, 1870, the Carlton workhouse was visited by Poor Law Board inspector Richard Cane. His report described the workhouse as "wholly inadequate and insufficient in every respect."
It was decided to build a new workhouse on a site at Newall, to the north of Otley, donated by Mr F.H. Fawkes of the Farnley estate. Design of the new workhouse was opened to competition with twenty entries being received. The winning design was from Messrs. C.S. and A.J. Nelson of Leeds.
The foundation stone of the new building was laid in November 1871 by Chairman of the Guardians, Mr Thomas Denison. In a cavity in the stone was placed a bottle containing a document listing the names of the guardians, together with some newspapers and coins.
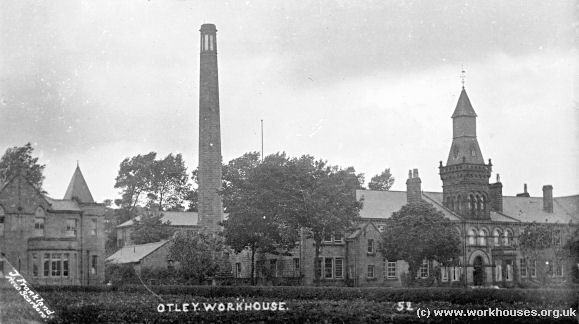
Wharfedale workhouse from the south-west, c.1910.
© Peter Higginbotham.
The official opening of the new workhouse in June 1873 was extensively reported by the Leeds Mercury:
WHARFEDALE UNION.—THE NEW WORKHOUSE.
The ceremony of opening the new Workhouse for this extensive Union took place on Thursday. The new building has been erected on one of the most charming of the many beautiful sites to be found in Wharfedale. It and the grounds surrounding contain about six acres of lend, situated on the Newell Carr road, about half a mile to the north of Otley. In every way it is admirably adapted to its purpose; and the block of buildings form a conspicuous feature in the landscape for many miles round. Owing to the simplicity of the plan, the general arrangement is apparent at a glance. In the centre of the site stands the Main block, two stories high, and upwards of 150ft. long, with a clock tower of goodly dimensions surmounting the principal entrance. The entrance hall divides the building into two wings, occupied respectively by the males and females, and on each side are the requisite apartments and rooms for the master and matron. From end to end of this block runs a central corridor, from which the various wards are readily reached. The aged and infirm inmates occupy the front portion, the children are placed in the two ends, and the ordinary able-bodied men and women have their rooms at the back. Opposite the principal entrance, and in the rear of the chief block of buildings, is a spacious and lofty dining hall, serving also for the purpose of a chapel. Immediately adjoining are the cooking kitchens larders, and other domestic offices. At the back of the building are paved and spacious yards, where the inmates may take exercise, end also sundry workshops, with kitchens, &c.; and still further at the rear stands the infirmary, also two stories in height, and upwards of 140 feet long. In the centre of this block are placed the necessary officers' and administrative rooms, and on each side respectively are the male and female wards, the whole being well lighted and ventilated with windows on both sides. Running parallel with the Newell Carr-road, and at right angles to the buildings already described, stand the entrance block of buildings, one story in height and upwards of 160 feet long. Set back some little distance from the road, and well broken up in outline, the effect produced is pleasing and effective. Centrally situated, a noble archway, filled in with massive wrought iron gates, is the general entrance to the Workhouse premises. Here are placed the porters' rooms, sundry offices and rooms for the accommodation of the Board of Guardians on the one side, and male and female vagrants and probationers' wards &c., on the other. The whole of the works in connection with the new workhouse will entail an expenditure of something like £14,000. The contract for the buildings was let for £10,000, but to this must be added the cost of the whole of the boundary walls, entrance gates, and railings, the formation of a large culvert to convey the contents of a tributary of the Wharfe which flowed through the site, and sundry articles in connection with the fittings and furnishing. The buildings throughout are erected of best sandstone of capital colour and quality, and by the kindness and liberality of the late Mr. F. H. Fawkes and his successors, it has all been quarried from the Farnley Hall estates. The architects were Messrs. C. S. and A. J. Nelson, Leeds and Derby, and the contractors for the general works Messrs. Boothman and Broomhead, of Leeds and Newcastle.
Happily, the late. Mr. F. Fawkes offered the piece of ground on which they now stood at a nominal price. (Hear, hear.) The subject was repeatedly discussed in the board, and after two or three sharp divisions it was ultimately determined that that should be the site of the now workhouse. Mr. Fawkes, at the same time, expressed a wish to give the stone for the building, but before he was able to accomplish that he was called to his rest. He was happy to inform them that his nephew, the present Mr. Fawkes, had carried out strictly the wishes of his uncle, end had given to the guardians the stone with which the building was erected.
Mr. Nicholson said he should be glad to see a clock in the tower, and would give £20 towards it, and Mr. Fawkes and the Chairman each promised £10, and the two Vice-chairmen each £5.
The site layout in around 1890 is shown on the map below:
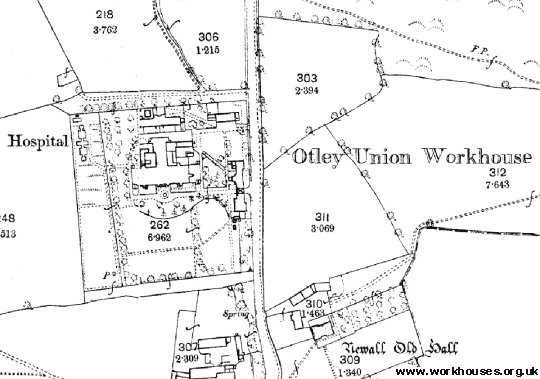
Wharfedale former workhouse site, c.1890.
The entrance block, which faced east onto Newall Carr Road, contained the porter's lodge and Guardians' board-room at its southern end and vagrants' wards at the northern side.
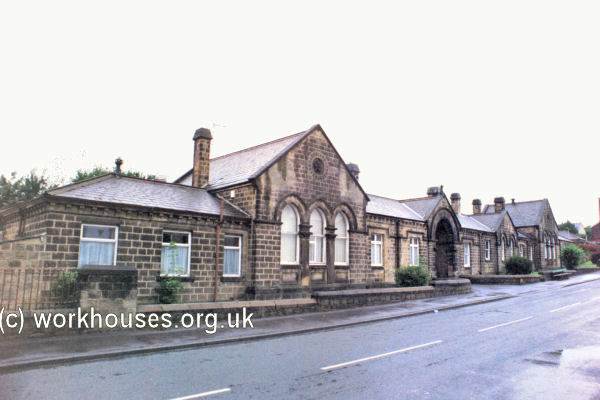
Wharfedale entrance block from the south-east, 2000.
© Peter Higginbotham.
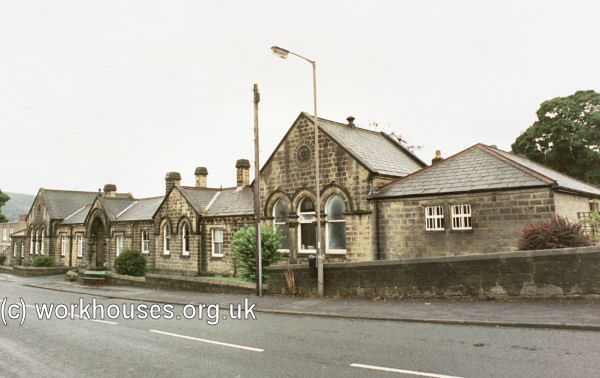
Wharfedale entrance block from the north-east, 2000.
© Peter Higginbotham.
The entrance to the workhouse was through an archway at the centre. This originally had ornate wrought-iron gates.
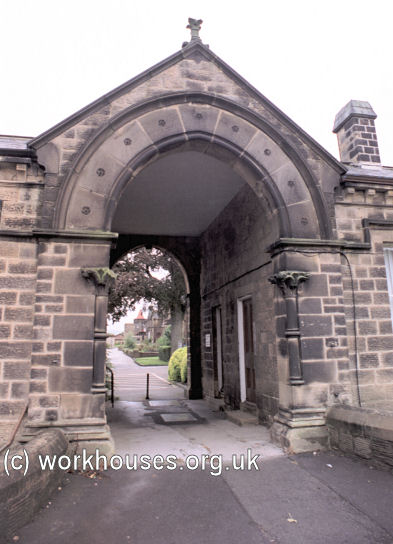
Wharfedale entrance archway, 2000.
© Peter Higginbotham.
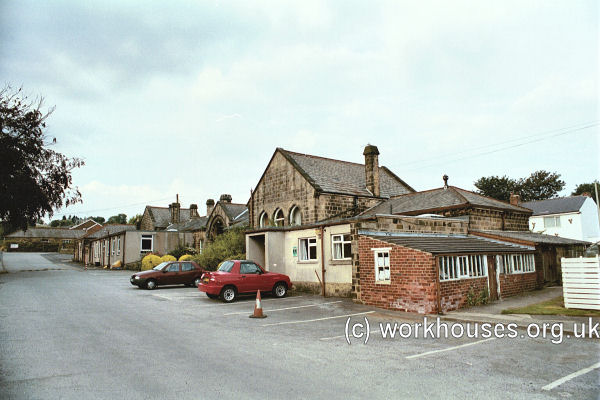
Wharfedale rear of entrance block from the south-west, 2000.
© Peter Higginbotham.
In the main block, males were housed in the west wing, and females in the east.
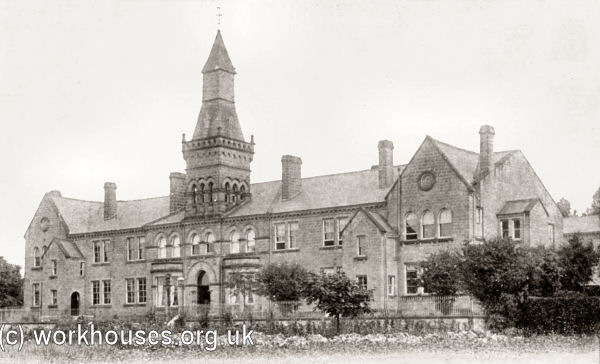
Wharfedale main block from the south-east, c.1906.
© Peter Higginbotham.
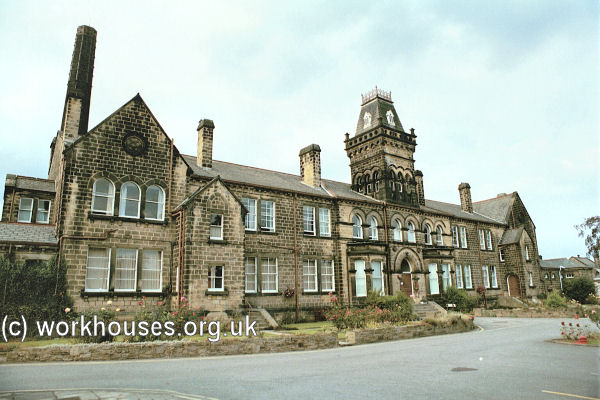
Wharfedale main block from the south-west, 2000.
© Peter Higginbotham.
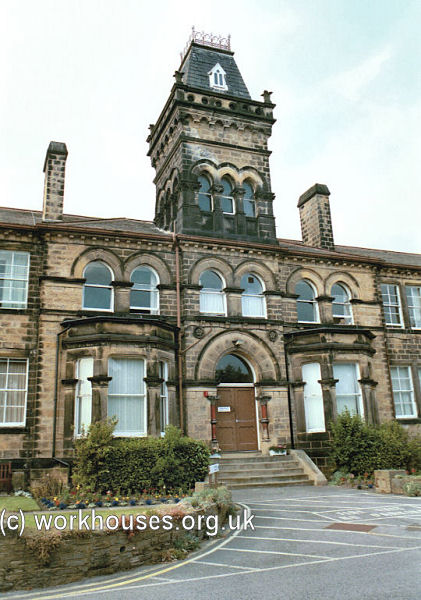
Wharfedale main block entrance, 2000.
© Peter Higginbotham.
The foliage decorations which cap the columns at either side of the entrance door are said to represent the male and female external genitalia and thus indicating the male and female sides of the building. If that is the case, they were placed the wrong way round!
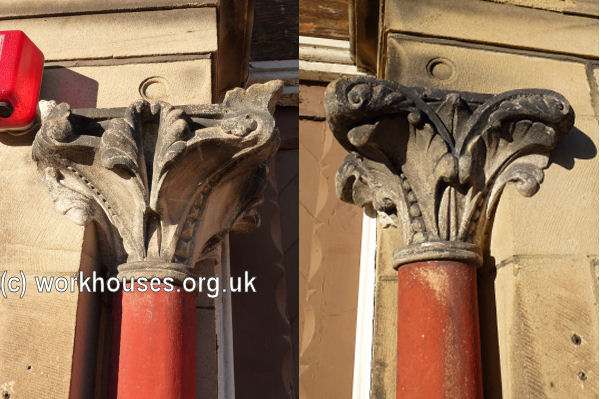
Wharfedale main block entrance columns, 2000.
© Peter Higginbotham.
To the rear of the main building were the dining-hall (which also served as a chapel) and the kitchens. There was also a laundry on the women's side.
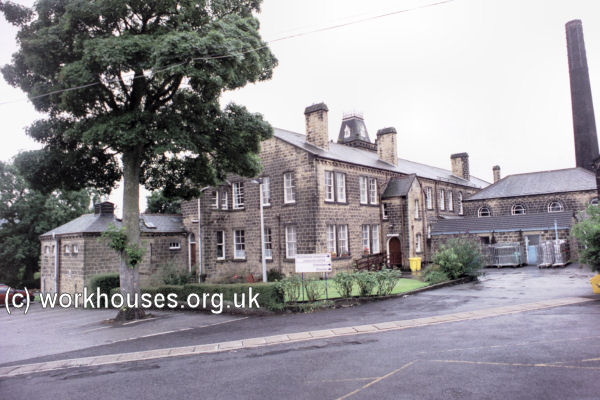
Wharfedale rear of main block (left) and dining-hall (right) from the south, 2000.
© Peter Higginbotham.
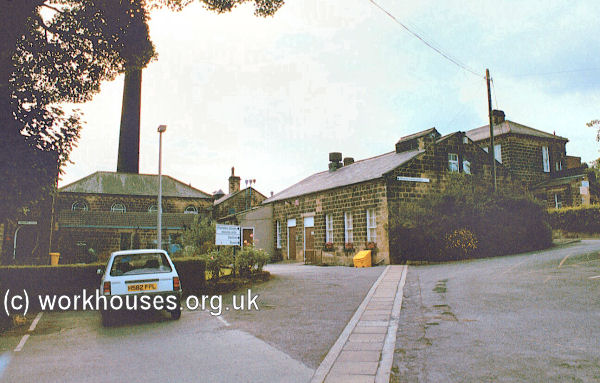
Wharfedale dining-hall (left-rear), kitchen (centre-rear), and laundry (right-front), 2000.
© Peter Higginbotham.
At the rear of the main block on the men's side was a windowless room believed to have been used as a refractory cell for holding for up to twelve hours any inmate who had broken one of the more significant workhouse rules, such as damaging workhouse property.
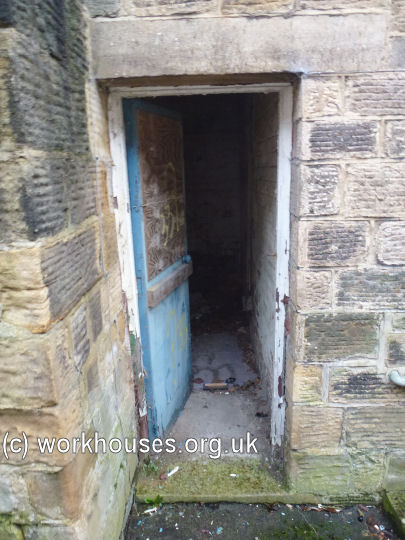
Wharfedale workhouse refractory cell, 2000.
© Peter Higginbotham.
The original workhouse infirmary stood at the north of the site and was described by The Builder as:
The infirmary was later used as an infirm block and, in more recent times, for administrative accommodation.
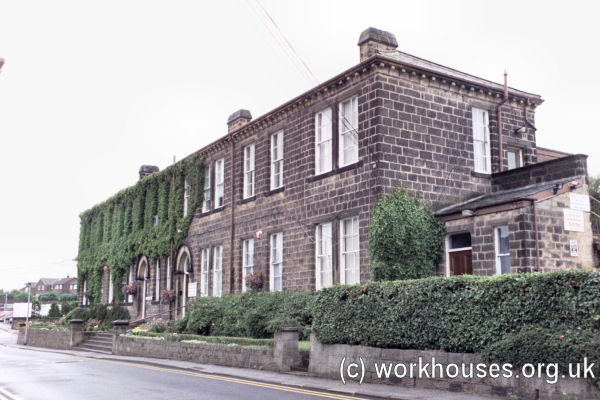
Wharfedale original infirmary block from the east, 2000.
© Peter Higginbotham.
In 1888, the Guardians were given authorisation to spend the sum of £516 on the erection of an iron hospital for accommodating infectious cases. This is presumably the structure at the north-west of the site on the 1890 map.
In 1905-7, a new 70-bed infirmary was built to the west of the main block. Its foundation stone was laid on 19th August, 1905, by Guardians' Chairman Jonathan Peate JP. The architect was WH Herbert Marten of Ilkley.
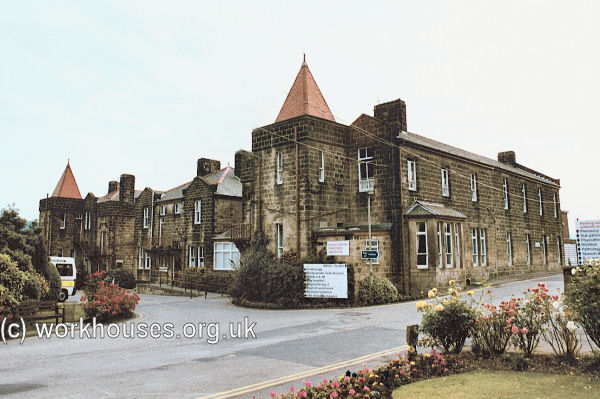
Wharfedale new infirmary from the north-east, 2000.
© Peter Higginbotham.
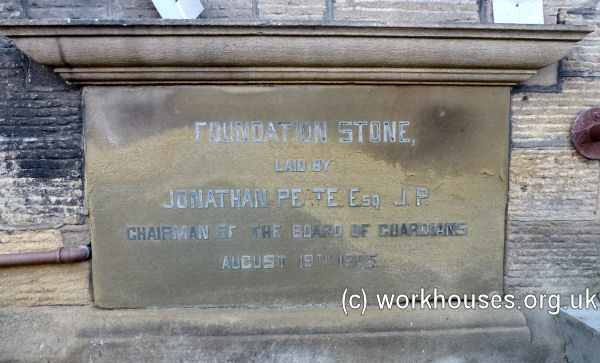
Wharfedale new infirmary foundation stone, 2000.
© Peter Higginbotham.
At the north-east of the site was the workhouse mortuary which contained three slabs. The building also contained coal and wood sheds, and a piggery.
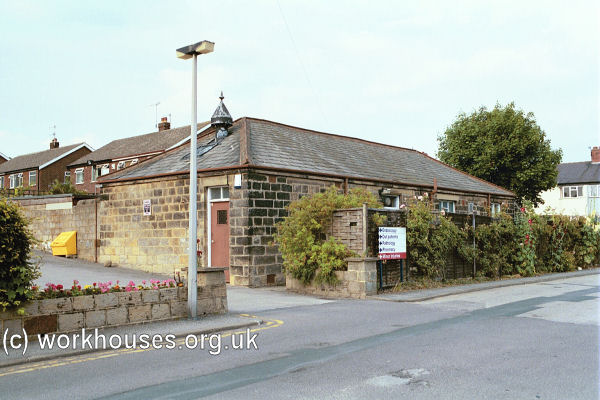
Wharfedale mortuary block, 2000.
© Peter Higginbotham.
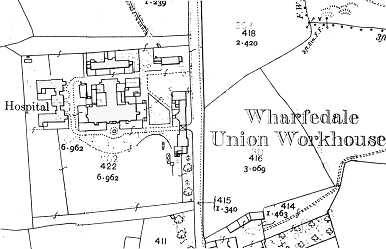
Wharfedale workhouse site, c.1900.
According to Walker (1974), work for permanent male inmates included the chopping up of old railway sleepers into firewood which was then sold to the public and delivered on hand-carts. Work for casuals (vagrants) mostly consisted of picking oakum (old ropes) whose fibres were then used to make mats. Vagrants were not allowed into the workhouse if they had any money or tobacco, so used to secrete any that they had in cracks in a wall just outside the workhouse gates until their departure the next day.
In the 1880s, one young inmate named Selina Yeadon gained an unexpected release from the workhouse and in 1891 was the recipient of a substantial legacy.
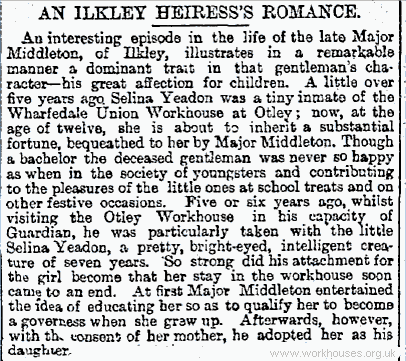
Selina Yeadon's story, reported in 1891.
Following the Local Government Act of 1930, the workhouse was taken over by the local council and became known as Otley County Institution and then later as Otley County Hospital. A plan of the site made in 1930 (below) shows its layout at that date. As well as the buildings, it shows the extensive vegetable gardens at the south of the site, piggeries near the main entrance at the north-east, and poultry sheds at the north-west. The casual block was was still largely operated on the association system, with a 6-bed women's ward used both for eating and sleeping, while the men's side included an 11-bed ward, a 32-bed ward, and 8 separate cells. The male casuals' bathroom contained two baths and two shower baths — the casuals' crockery was also washed here!
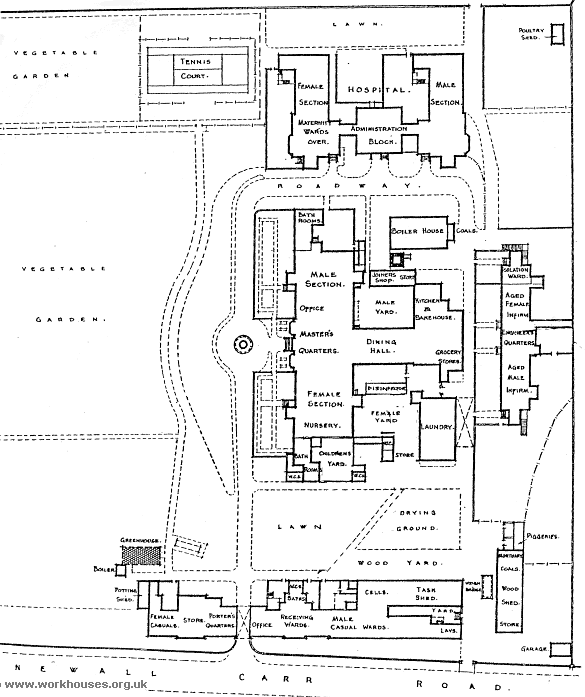
Wharfedale workhouse site, 1930.
In 1940, a row of hutted temporary wards was erected at the west of the site, as part of the wartime Emergency Medical Scheme (EMS). Some of the huts were reserved by for housing enemy prisoners of war. After the inauguration of the National Health Service in 1948, the site became Otley General hospital, later renamed Wharfedale General Hospital.
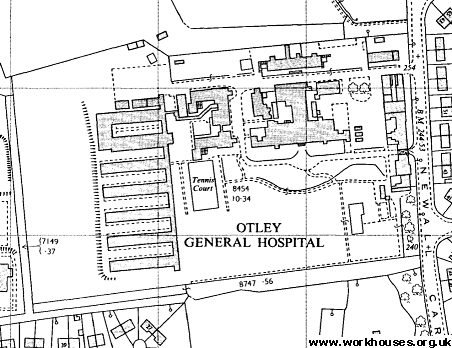
Wharfedale former workhouse site, c.1960.
In 2000, thanks to the efforts of the Otley Conservation Task Force, the main workhouse buildings acquired listed building status. After the hospital relocated to an adjacent site in 2004 have, the buildings stood empty for a decade. Most of the workhouse buildings have survived following their conversion to residential use, with many new houses erected alongside.
Staff
Inmates
Records
Note: many repositories impose a closure period of up to 100 years for records identifying individuals. Before travelling a long distance, always check that the records you want to consult will be available.
- West Yorkshire Archive Service (Leeds Office), Nepshaw Lane South, Morley, Leeds LS27 7JQ. Virtually no local records survive.
Bibliography
- This Little Town of Otley by H Walker (1974).
- Wharfedale (Otley) Workhouse by Anthony Chadwick (Ripon Museum Trust leaflet, 1996)
Links
- Otley town web site
- Otley Museum, Civic Centre, Cross Green, Otley LS21 1HD.
Unless otherwise indicated, this page () is copyright Peter Higginbotham. Contents may not be reproduced without permission.


