Williton, Somerset
Up to 1834
A parliamentary report of 1777 recorded parish workhouses in operation at Bicknoller (with accommodation for up to 10 inmates), Carhampton (30), Clatworthy (8), Crowcombe (7), Dunster (30), Minehead (60), Nettlecombe (24), Old Cleeve (50), St Decumans (60), and Wotton Courtenay (16).
The Dunster workhouse was located at what is now Millstream Cottage on Mill Lane in Dunster. Carhampton's workhouse was situated at the car park of the Butchers Arms public house on the north side of main road in Carhampton.
Eden, in his 1797 survey of the poor in England, included a report on the town of Minehead:
Table of diet: Breakfast—Sunday, half-a-pound of bread, and a pint of small beer; other days, broth. Dinner—Sunday, Thursday, beef or mutton ; Monday, Wednesday, Friday, fried greens with potatoes and bread; other days, oatmeal and water boiled, and meat. Supper—Sunday, Monday, Wednesday, Thursday, Friday, bread and small beer; Tuesday, Saturday, bread and cheese. The earnings of the Poor have varied since 1760 from £5 7s. 10d. in 1782 to £20 12s. 11d. in 1792. When the rate was first made, in 1735, it was laid at 4d. in the pound on houses, and 6d. on land, and amounted to £63 3s. It has since been reduced to £53 1s. It is thought that the rate cannot be now more than 3d. in the pound on the net rental, as lands are very much improved. There are generally about 30 paupers in the Workhouse; 20 out-pensioners are partly maintained by their friends, and receive a parish allowance from 6d. to 2s. a week each. Very few receive 2s., which is the highest weekly sum allowed to an out-pensioner. A labourer, who works constantly with a farmer for 6s. a week, is generally allowed wheat for his family at 1s. a bushel lower than the market price, and at this time few farmers charge their labourers more than 6s. Or 7s. a bushel, for which other persons pay 10s. 6d. or 11s. Before 1760 much live cattle was imported from Ireland. Importation was stopped by the Government, and many cattle which were imported afterwards were seized and sold for the use of the Poor. But as the amount of money was very considerable, and the number of the Poor then wanting relief very trifling, a surplus remained with which an estate in Ottery St. Mary, Devon, was bought. It now produces £20 a year, which are annually distributed among the most necessitous, under the name of cow-money.
In Crowcombe, a building known as Church House, opposite Holy Trinity church, once served as the parish poorhouse. The building, which dates from c.1515, is now a local community centre.
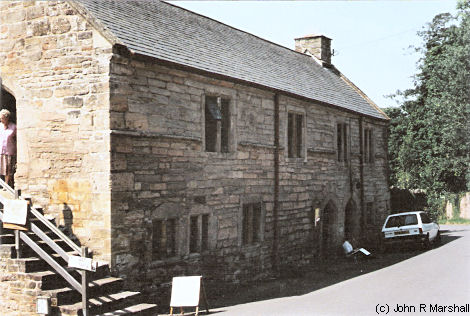
Crowcombe former poorhouse from the east.
© John R Marshall.
After 1834
Williton Poor Law Union was formed on 19th May 1836. Its operation was overseen by an elected Board of Guardians, 41 in number, representing its 36 constituent parishes as listed below (figures in brackets indicate numbers of Guardians if more than one):Somerset: Bicknoller, Brompton Ralph, Carhampton, Clatworthy, Crowcombe, Cutcombe, Dodington, Dunster, East Quantoxhead, Elworthy, Holford, Kilnor alias Culborne, Kilton, Kilve, Lilstock, Luccombe, Luxborough, Minehead (2), Monksilver, Nettlecombe, Oare, Old Cleve (2), Porlock, St Decuman's (2), Sampford Brett, Selworthy, Stogumber (2), Stogursey (2), Stoke Pero, Stringston, Timberscombe, Treborough, West Quantoxhead, Withiel Florey, Withycombe, Wootton Courtney. Later Additions: Watchet (1902), Williton (1902)
The population falling within the union at the 1831 census had been 18,047 with parishes ranging in size from Stoke Pero (population 61) to St Decuman's (2,120). The average annual poor-rate expenditure for the period 1833-35 had been £9,297 or 10s.4d. per head.
The Board of Guardians had their inaugural meeting in May 1836, and later that year acquired a site for a new workhouse on the north side of Long Street on the eastern side of Williton. George Gilbert Scott and William Bonython Moffat were appointed architects to design the building which was required to accommodate 200 and cost no more than £4,000. The building was completed in January 1840, although it had come into operation several months before.
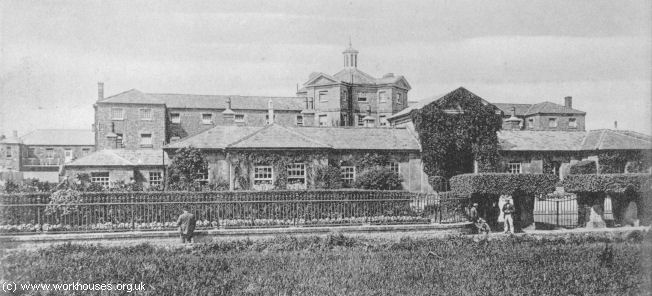
Williton former workhouse from the south, 2000.
© Peter Higginbotham.
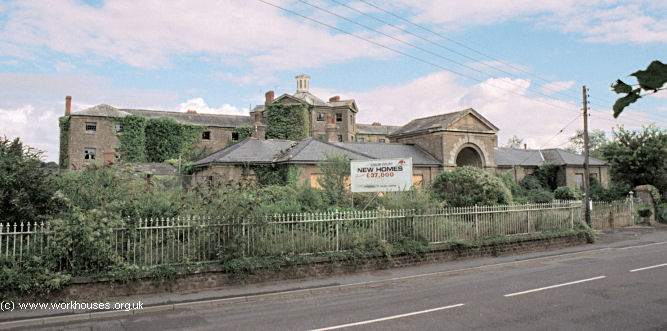
Williton workhouse from the south-west, 2000.
© Peter Higginbotham.
The layout of the building is shown on the 1880s map below.
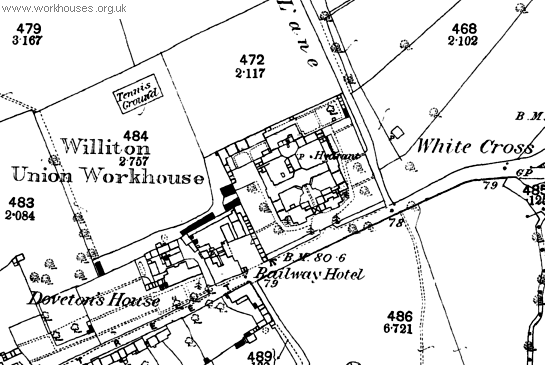
Williton Site, 1880s.
The buildings followed Scott and Moffatt's typical layout. The main entrance to the workhouse was through a large arch which was at the centre of a single-storey front range. To the east of the entrance were a porter's lodge and chapel, and to the west were the Board Room and offices.
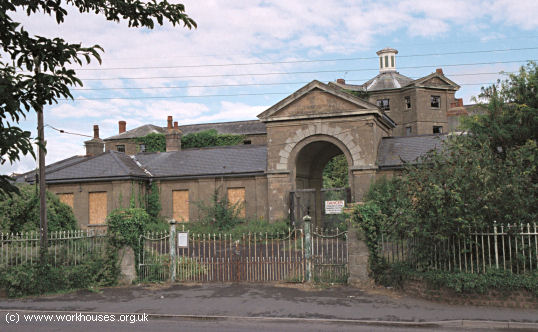
Williton entrance block from the south, 2000.
© Peter Higginbotham.
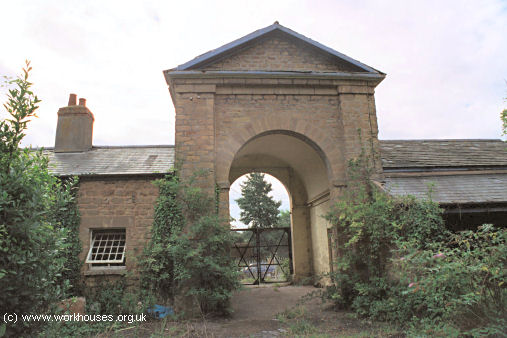
Williton entrance block from the north, 2000.
© Peter Higginbotham.
The main block of the workhouse consisted of an octagonal four-storey central hub, flanked by two three-storey wings to the east and west.
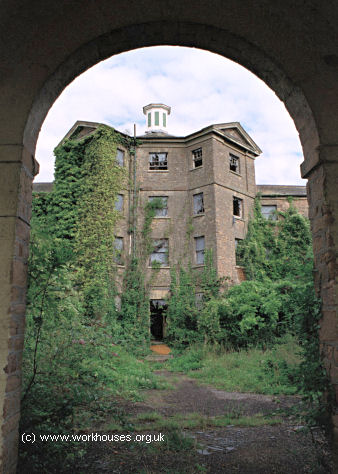
Williton main block from the south, 2000.
© Peter Higginbotham.
The west wing contained the men's dining room, day room, boy's school, and sleeping quarters. The east wing contained similar accommodation for the women and girls. To the rear was a smaller wing containing a kitchen and scullery on the ground floor, and an "imbecile's bedroom" on the first floor. To the rear of the site were tramps' accommodation and a small hospital. An 1896 plan shows the ground-floor layout at that time:
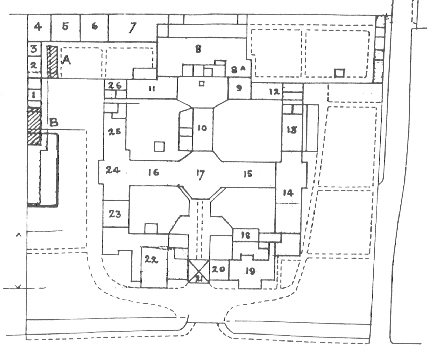
Williton Plan, 1896.
| Key to Plan: 1 Limehouse 2 Tramps' Receiving Room 3 Bath room and Closet 4 Male Tramps' Sleeping Room 5 Female Tramps' Sleeping Room 6 Hospital 7 Sick Ward and Imbecile Ward 8 female Imbeciles' Day Ward 8A Oakum Room 9 Wash House 10 Scullery and Kitchen 11 Bakehouse and Breadroom 12 Laundry and Female Lock-up 13 Nursery |
14 Able-Bodied Females' day-Room and Girls' School 15 Female Dining Room 16 Men's Dining room 17 Master's and Matron's Apartments and Stores 18 Wash House 19 Chapel 20 Porter's Lodge 21 Archway 22 Board Room and Offices 23 Boys' School 24 Able-Bodied Men's Day Room 25 Old Men's day Room 26 Tool House and Men's Lock-up A Proposed New Sleeping Room B Proposed New Day Room |
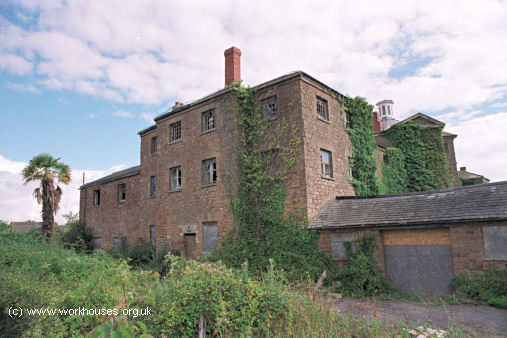
Williton main block and boy's school-room from the south-west, 2000.
© Peter Higginbotham.
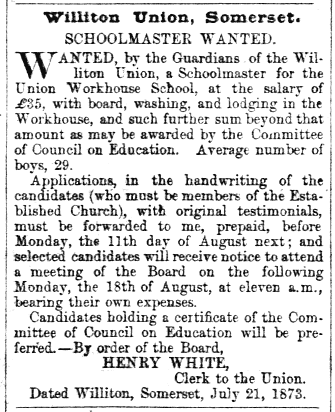
Williton job advertisement, 1873.
© Peter Higginbotham.
In 1930, the workhouse became Williton Institution. Then in 1948, with the advent of the National Health Service, it was renamed Williton Hospital. Following the closure of the hospital in the 1990s, hospital services were relocated to a new hospital site in Williton. The buildings have now been converted to residential use.
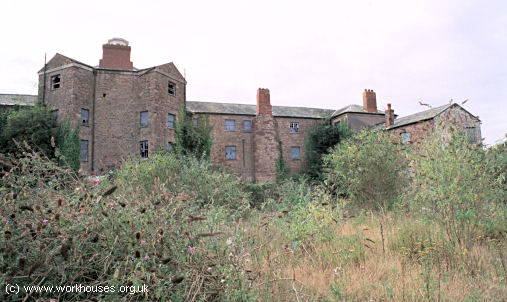
Williton main block from the north, 2000.
© Peter Higginbotham.
Staff
Inmates
Records
Note: many repositories impose a closure period of up to 100 years for records identifying individuals. Before travelling a long distance, always check that the records you want to consult will be available.
- Somerset Heritage Centre, Brunel Way, Langford Mead, Norton Fitzwarren, Taunton TA2 6SF. Only a few records survive including Guardians' minute books (1839-1930); Ledger (1872-1930 with gaps); etc.
Bibliography
- None.
Links
Unless otherwise indicated, this page () is copyright Peter Higginbotham. Contents may not be reproduced without permission.


