Mildenhall, Suffolk
Up to 1834
Mildenhall had a parish workhouse from the 1720 in a property situated immediately to the south-west of St Andrew and St Mary's Church. It was provided by Thomas Hanmer, local benefactor and a Speaker of the House of Commons who also endowed some adjacent almshouses.
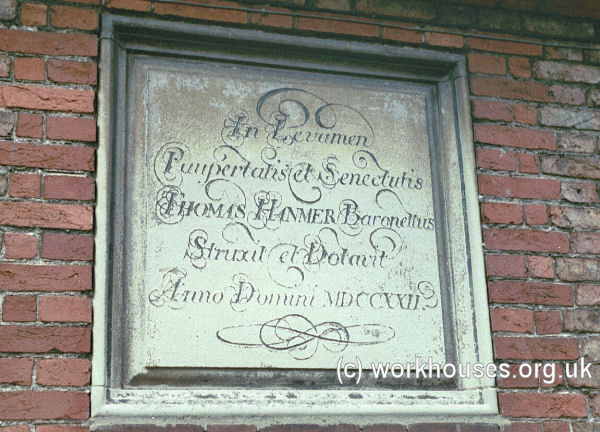
Mildenhall almshouses commemorative plaque, 2001.
© Peter Higginbotham.
A parliamentary report of 1777 recorded a parish workhouse in operation at Mildenhall with accommodation for up to 70 inmates.
After a visit in 1782, the prison reformer John Howard reported:
The work-house, or houSe of induStry for this pariSh, situated near the church, was one of the cleaneSt I ever saw. Here were upwards of forty perSons at my firSt viSit, and at my laSt viSit sixty nine, whoSe countenances beSpoke their satisfaction and the attention paid to them. If all the pariShes had been as careful to promote cleanlineSs and induStry in their own work-houSes, there would have been no occaSion for pariShes uniting in houSes of induftry, moSt of which I have viSited in this and the adjoining county.
The Mildenhall workhouse rules in 1830 can be viewed on a separate page.
After 1834
Mildenhall Poor Law Union was formed on 12th November 1835. Its operation was overseen by an elected Board of Guardians, 15 in number, representing its 13 constituent parishes as listed below (figures in brackets indicate numbers of Guardians if more than one):
County of Suffolk: Barton Mills, Cavenham, Elvedon or Elden, Eriswell, Freckenham, Herringswell, Icklingham St James and All Saints, Kentford, Lackenheath, Mildenhall — St Andrew's (3), Tuddenham — St Mary, Wangford — St Dennis, Worlington.
The population falling within the union at the 1831 census had been 8,100 with parishes ranging in size from Wangford, St Dennis (population 52) to Mildenhall itself (3,267). The average annual poor-rate expenditure for the period 1833-35 had been £5,978 or 12s.9d. per head of the population.
In 1836, the new Mildenhall Union took over the existing parish workhouse and the Poor Law Commissioners authorized the sum of £400 for its enlargement. It then comprised three main sections: a central accommodation building, a building to the north containing the Master's accommodation, and a building to the south which included the Guardians' board room. The workhouse location and layout are shown on the 1882 map below.
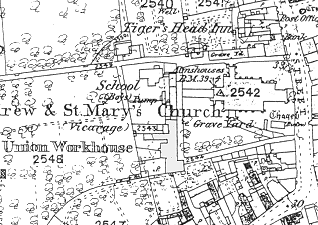
Mildenhall workhouse site, c.1882
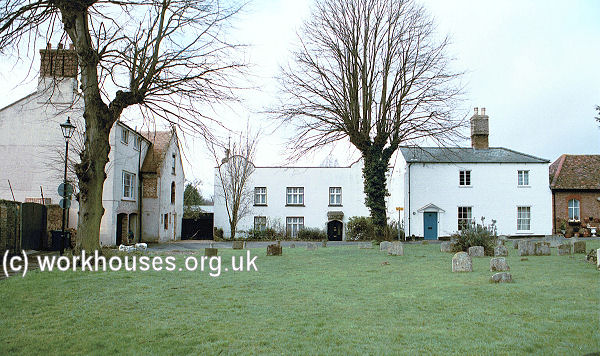
Mildenhall original workhouse from the east, 2001.
© Peter Higginbotham.
King's Way Workhouse
In 1894-5 a new workhouse was built at the north side of King's Way. It comprised a T-shaped main block, two storeys high, with women's accommodation at the east, and men's at the west. A small side-wing at the west side contained boys' and married couples' accommodation. A central wing at the centre contained the dining-hall and kitchen. A separate infirmary stood at the north of the site. The site entrance at the south was flanked by the Guardians' boardroom at the east and vagrants' wards at the west.
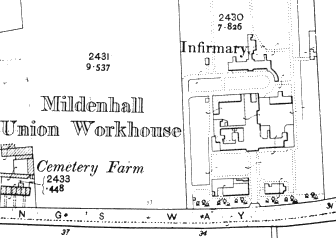
Mildenhall workhouse site, c.1903
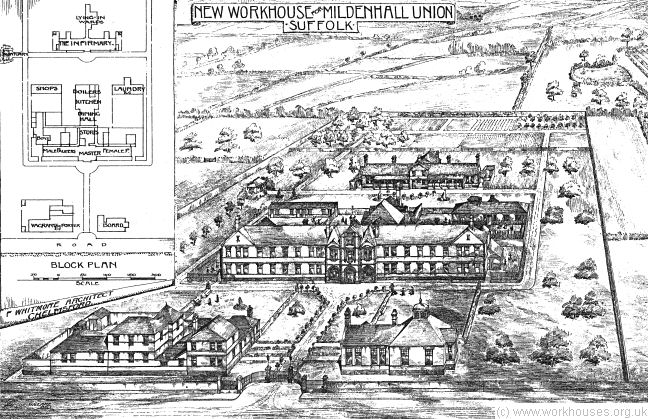
Mildenhall King's Way bird's-eye view from the south, 1896.
© Peter Higginbotham.
A contemporary report provides a more detailed description of the buildings:
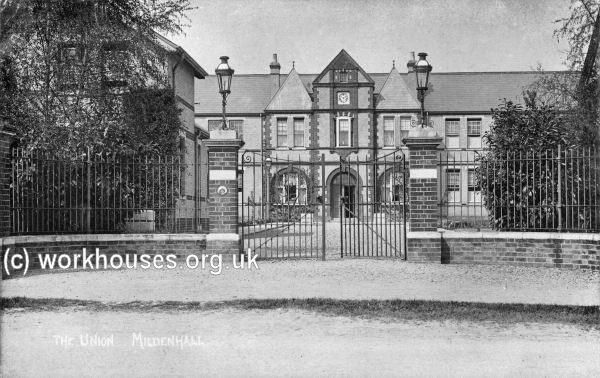
Mildenhall King's Way site from the south, 1908.
© Peter Higginbotham.
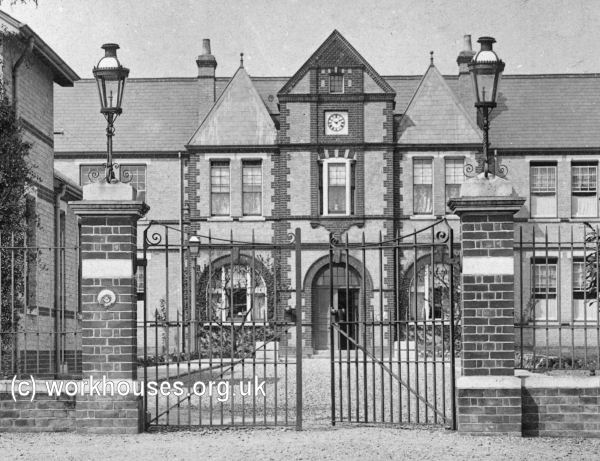
Mildenhall King's Way site from the south, 1908.
© Peter Higginbotham.
The King's way workhouse buildings have now been entirely demolished and a library and other buildings now occupy the site.
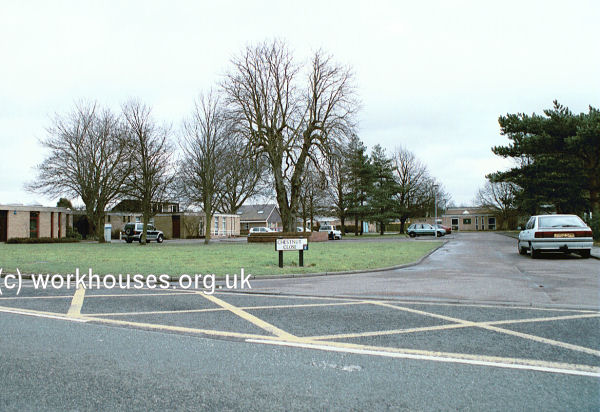
Mildenhall King's Way site from the west, 2001.
© Peter Higginbotham.
Staff
Inmates
Records
Note: many repositories impose a closure period of up to 100 years for records identifying individuals. Before travelling a long distance, always check that the records you want to consult will be available.
- Suffolk Archives, 77 Raingate Street, Bury St Edmunds IP33 2AR. Relatively few records survive. Main holdings are Guardians' minute books (1837-1930).
Bibliography
- Higginbotham, Peter The Workhouse Encyclopedia (2014, The History Press)
Links
- None.
Unless otherwise indicated, this page () is copyright Peter Higginbotham. Contents may not be reproduced without permission.


