Black Isle Combination, Ross and Cromarty
Black Isle Combination was formed in around 1855 and comprised the 7 parishes of Avoch, Cromarty, Killearnan, Knockbain, Resolis, Rosemarkie and Urquhart. The total population of the member parishes in 1881 was 12,895.
The Black Isle Combination poorhouse was built in 1859 on Ness Road to the east of Fortrose. The plain-faced building was designed by William Lawrie. The site location and layout are shown on the 1871 map below:
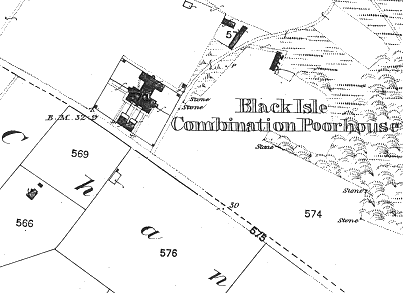
Black Isle site, 1871
A single-storey entrance block (now extended and altered) stood at the south of the site. This probably contained the porter's quarters, a committee room, and possibly an office for the relieving officer.
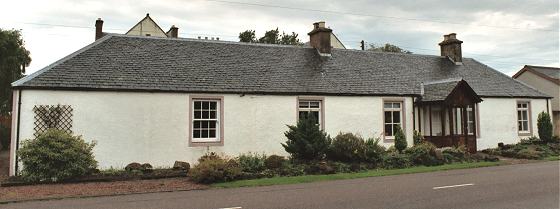
Black Isle entrance block from the west, 2001.
© Peter Higginbotham.
The main building was a typical H-shaped layout. The larger block at the front was a corridor plan building with a central portion which would have contained the Master's quarters at the centre with the kitchen and dining-hall cum chapel in the central block at the rear. The two wings of the front block contained male and female accommodation, probably with the aged at the front side and able-bodied or "dissolute" inmates at the rear. Children's quarters were usually placed at the far end of each wing. The rear range of buildings usually incorporated work and utility rooms including a laundry on the women's side.
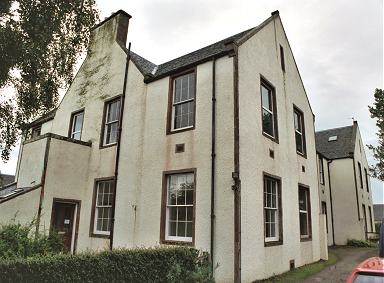
Black Isle main building from the west, 2001.
© Peter Higginbotham.
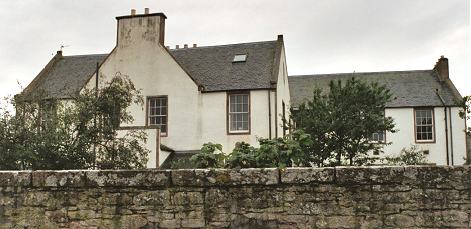
Black Isle main building from the east, 2001.
© Peter Higginbotham.
Inside the high walls, the grounds were divided up into yards for each category of inmate (male/female, infirm/able-bodied). A privy was placed at the corner of each yard.
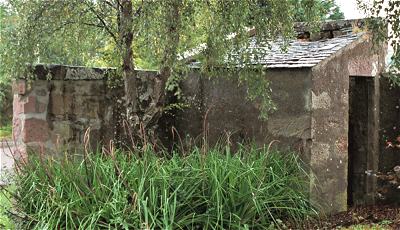
Poorhouse privy in south-west yard.
© Peter Higginbotham.
In 1909, the Board of Supervision published extracts from the previous year's annual report by the poorhouse's governor, John Mackay.
The work on the land and garden attached to the house is done by the inmates, the products being for the use of the house only. The female inmates Who are able to work are employed in the laundry and kitchen, and help the servant girls at scrubbing the floors of the various wards, as well as keeping things clean and tidy. They do knitting and the necessary repairs to the house clothing in the sewing room. Tailor work is carried on by one of the male inmates in the house.
The plumber, carpenter, mason, plasterer, and painter work in connection with the scheme of introducing baths and lavatory arrangements have been completed during the year, as recommended by the Local Government Board's Inspectors; The old pipes of the sewage drain below the main buildings have been removed, and new iron pipes have been substituted in their stead at a considerable cost. These improvements have put the house in a safe and satisfactory condition, besides giving a brighter and more comfortable appearance to the whole house.
During the First World War, part of the premises were used for billeting army and navy personnel.
After 1930, the poorhouse became Ness House Poor Law Institution. In 1946, when it was scheduled for closure, it had 54 beds including twelve for the chronic sick and four for maternity cases.
The former poorhouse building has now been converted to residential use.
Staff
Inmates
Records
Note: many repositories impose a closure period of up to 100 years for records identifying individuals. Before travelling a long distance, always check that the records you want to consult will be available.
- Highland Archive Service, Bught Road, Inverness IV3 5SS, Scotland. Holdings include: Financial records (1909-30), Rules and regulations (1866).
Bibliography
- None.
Links
- None.
Unless otherwise indicated, this page () is copyright Peter Higginbotham. Contents may not be reproduced without permission.


