King's Norton, Worcestershire
Up to 1834
King's Norton probably had a workhouse from around 1729. From 1803, a building at the south side of The Green was used a workhouse for the parish.
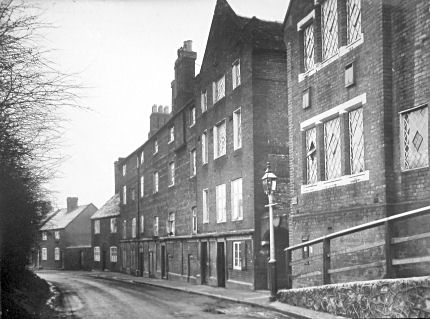
King's Norton parish workhouse on The Green.
In 1776, a parish workhouse was operating in Beoley for up to 10 inmates. Harborne had a workhouse on Lordswood Road near its junction with Gillhurst Road. Edgbaston owned a poorhouse and gardens on Harrison Road, near the junction with Somerset Road.
Northfield had a small workhouse from around 1801. It was located on the Bristol Road, between the Bell Inn and what was then Ash Bank Farm. The institution had a garden where potatoes and cabbages were grown. The inmates were employed in making nails. The building survived until the 1950s.
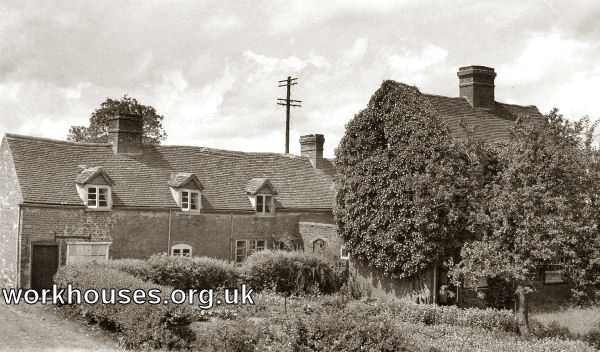
Northfield parish workhouse.
After 1834
King's Norton Poor Law Union was formed on 12th December 1836. Its operation was overseen by an elected Board of Guardians, 20 in number, representing its 5 constituent parishes as listed below (figures in brackets indicate numbers of Guardians if more than one):
County of Worcester:
Beoley (2), King's Norton (5), Northfield (3).
County of Stafford: Harborne and Smethwick (5).
County of Warwick: Edgbaston (5).
The population falling within the Union at the 1831 census had been 14,701 with parishes ranging in size from Beoley (population 673) to Harborne and Smethwick (4,227). The average annual poor-rate expenditure for the period 1834-6 had been £4,845 or 6s.7d. per head of the population.
Initially, King's Norton Union took over the existing parish workhouse on The Green. In 1837, the Poor Law Commissioners authorised an expenditure of £1,500 for the alteration and enlargement of the old buildings, which in 1841 housed 102 inmates. The Harborne workhouse also remained in use for a period. After its closure the building became a manufactory for washing-powder.
In 1870, a new workhouse was erected at the north side of Raddlebarn Road (formerly called Workhouse Lane). It was designed by Edward Holmes who was also the architect of the Foleshill Union workhouse in Coventry. Its location and layout are shown on the 1903 map below.
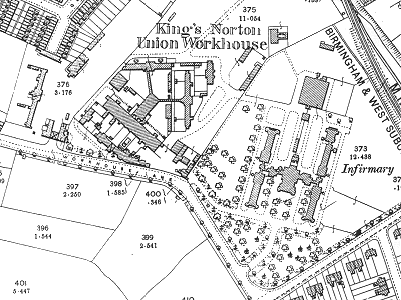
King's Norton workhouse site, 1903.
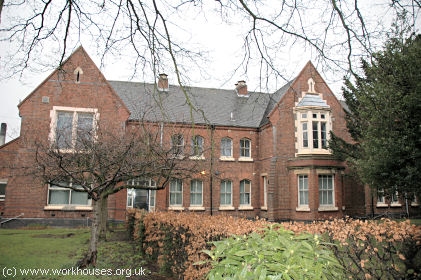
King's Norton original entrance building from the west, 2000.
© Peter Higginbotham.
The main accommodation block had a T-shaped corridor-plan layout.
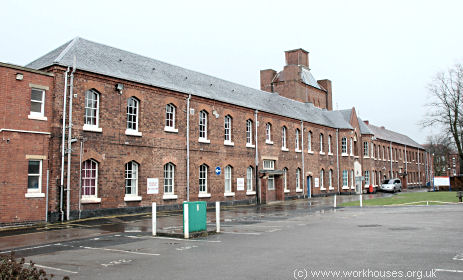
King's Norton main block from the west, 2000.
© Peter Higginbotham.
An impressive tower, now somewhat truncated, rose above the centre of the building.
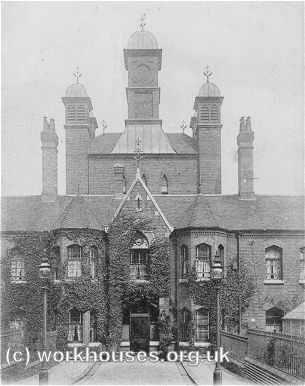
King's Norton main block from the south-west, c.1910. |
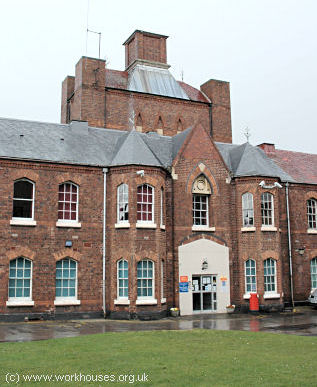
King's Norton main block from the south-west, 2000. |
The rear wing of the main block contained the workhouse kitchen and dining hall.
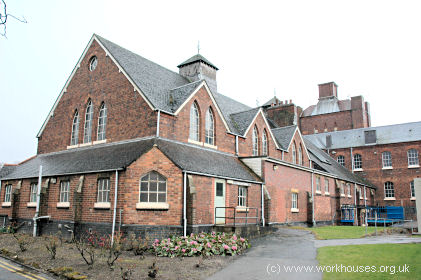
King's Norton rear of main block from the north, 2000.
© Peter Higginbotham.
At the rear of the workhouse were two pavilion blocks, originally connected by corridors to the main building. The block at the north may have been the workhouse school, and that at the east the original infirmary.
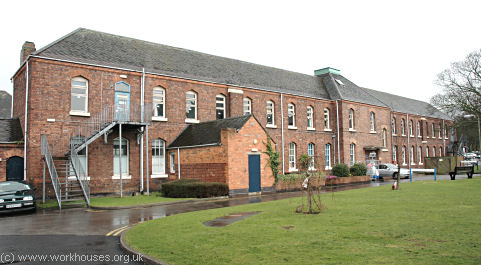
King's Norton north pavilion, 2000.
© Peter Higginbotham.
A small building to the rear of the eastern pavilion was probably an isolation block.
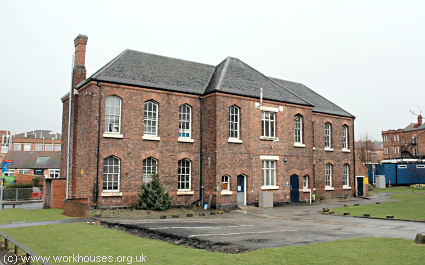
King's Norton isolation block?, 2000.
© Peter Higginbotham.
In 1897, a pavilion-plan infirmary was erected at the south-east of the workhouse.
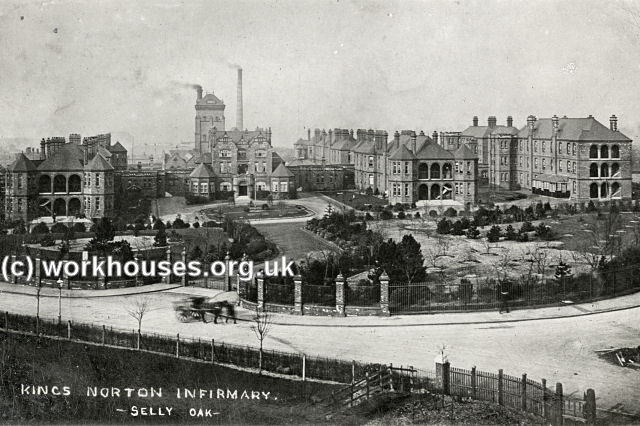
King's Norton infirmary from the south-west, c.1910.
© Peter Higginbotham.
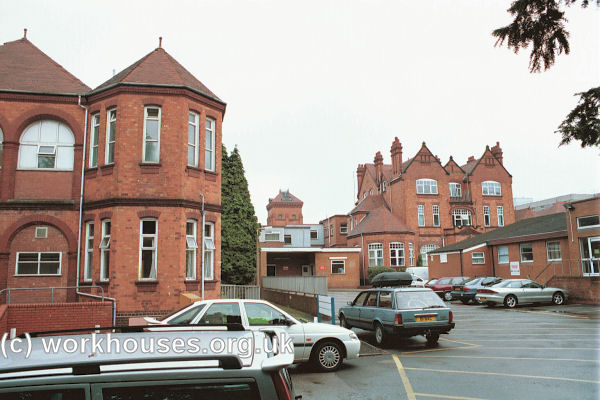
King's Norton infirmary from the south-west, 2000.
© Peter Higginbotham.
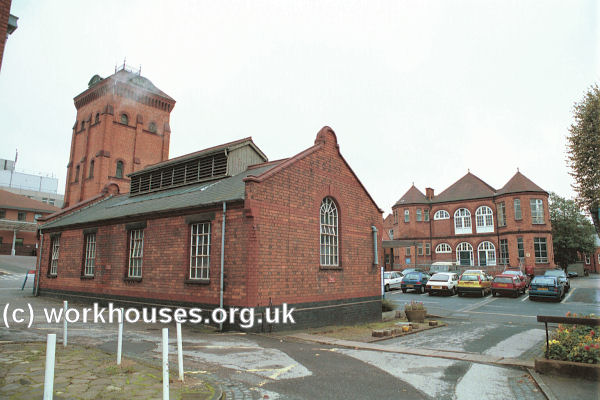
King's Norton infirmary boiler house and water tower, 2000.
© Peter Higginbotham.
The infirmary was the subject of a report in The Builder:
In 1902, the workhouse buildings were extended to the west with a new entrance block, ward block, clothes store, sewing room, and wood-chopping shed.
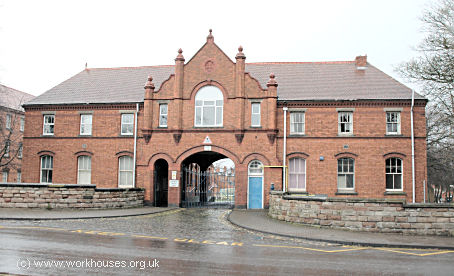
King's Norton 1902 entrance block from the south, 2000.
© Peter Higginbotham.
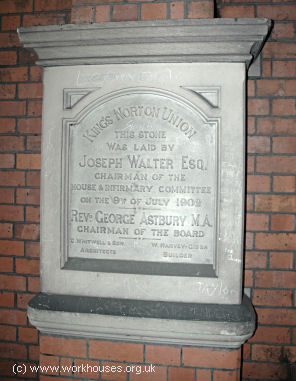
King's Norton 1902 foundation stone, 2000.
© Peter Higginbotham.
The new three-storey ward block at the far west of the site increased the workhouse accommodation by 1,000!
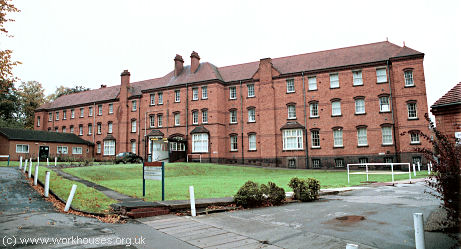
King's Norton 1902 ward block from the east, 2000.
© Peter Higginbotham.
In 1908, a large nurses' home known as Woodlands was erected at the south of the workhouse.
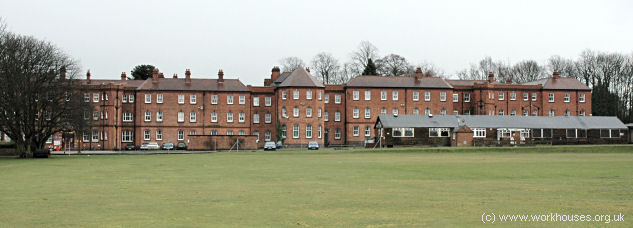
King's Norton nurses' home, 2000.
© Peter Higginbotham.
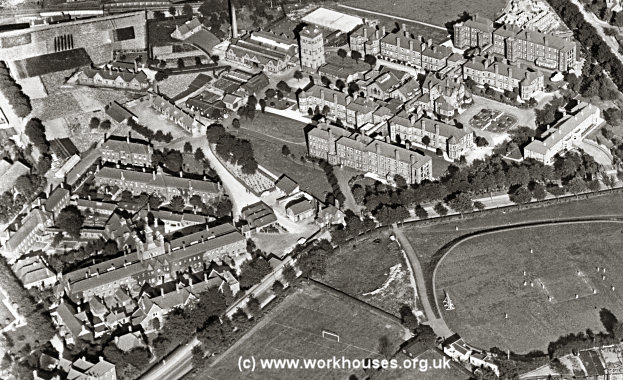
Aerial view of King's Norton workhouse and infirmary, 1920s.
© Peter Higginbotham.
Following boundary changes in 1911, King's Norton Union was amalgamated with the Birmingham and Aston unions to create an enlarged Birmingham Union. From 1928, the site became known as Selly Oak Infirmary, although the workhouse and infirmary continued to operate as separate sections. In more recent times, the site was known as Selly Oak Hospital until its closure in October 2011. The site has now been redeveloped for housing, with demolition of the old hospital buildings.
Shenley Fields Cottage Homes
As well as the workhouse, King's Norton Union operated a cottage homes site on Woodcock Hill at Shenley Fields. Cottage homes provided accommodation and training for pauper children away from the workhouse, usually in semi-rural locations. Children were housed in cottages each holding 20-30 boys or girls and supervised by a house "parent". Erected in the 1880s, and extended in 1893, the King's Norton Cottage Homes site eventually included eleven cottages, a school, swimming bath, a hospital, workshops, etc. Its location and layout are shown on the 1916 map below.
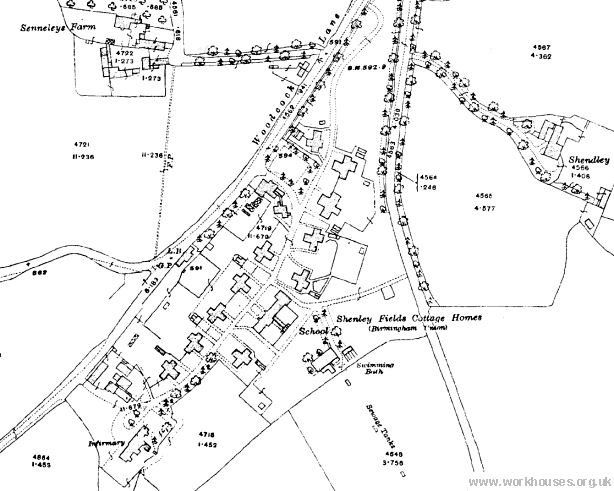
King's Norton cottage homes site, 1937.
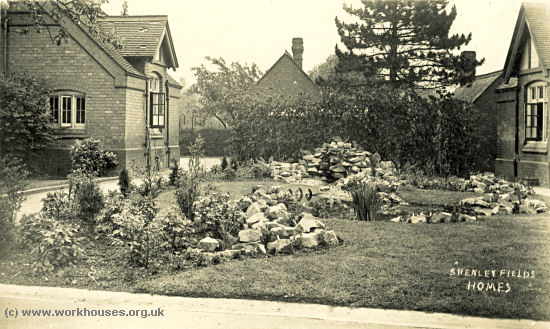
Shenley Fields cottage homes, c.1905.
© Peter Higginbotham.
After the Second World War, the individual homes on the site were given the names: Ferndale (later called Cherry Garth), Rose Cottage (later Suncrest), Rosemead, Jasmine, Merriland, Greenways, Lilac View, Melplash, The Trees, Ryedale and Elmdene. The homes' entrance lodge was named Shangri La, and a stores building became known as The Office. The original infirmary was named Pinewood. Elmdene was originally the probationary home, used to house new arrivals, but this role was later taken on by The Trees. An additional house was erected in around 1935 to accommodate the then Matron, Miss Parry Jones.
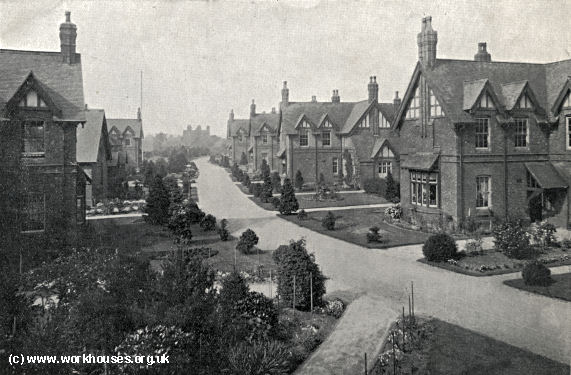
Shenley Fields cottage homes, c.1905.
© Peter Higginbotham.
In 1982, following a decline in demand for places at the homes, a gradual process of closure was begun. In 1987, the last house remaining in use, Pinewood, was closed. The site was then disposed of and is now occupied by modern housing.
Staff
Inmates
Records
Note: many repositories impose a closure period of up to 100 years for records identifying individuals. Before travelling a long distance, always check that the records you want to consult will be available.
-
Birmingham Archives and Heritage Service, Library of Birmingham, Centenary Square, Broad Street, Birmingham B1 2ND.
- Northfield workhouse: Register of inmates (1830-37); General accounts (1801-34); Clothing accounts (1828-35).
- Relatively few union records survive — holdings include: Guardians' minute books (1836-1912); Cottage Home registers (1887-1924); etc.
Bibliography
- Plumley, Jill (1992) The Children's Homes Village. One Hundred Years of Memories of the Shenley Fields Cottage Homes.
Links
- None.
Unless otherwise indicated, this page () is copyright Peter Higginbotham. Contents may not be reproduced without permission.


