LCC Lodging House, Parker Street, London WC2.
Following the success of the commercially operated Rowton Houses, the London County Council set up three model lodging-houses of its own. The first, opened in 1893, was Parker Street House, off Drury Lane, London WC2, which occupied the site of some former slums.
An abridged account of the establishment just prior to its opening is given below:"
A MODEL LODGING-HOUSE.
Seen from the outside, the new lodging-house is a plain, substantial brick building. It is quite simple and utilitarian in appearance; at the same time it is not an unpleasing exterior, there is nothing repulsively plain or barrack-like about it, For the design of the building there Were seventy-five competitors, and, Mr. Alfred Waterhouse and Mr. T. Blashill, the architect to the Council, to whom the selection was left, accepted the design of Messrs. Gibson and Russell, of Little Queen-street. This in the main has been adhered to, and we are informed that while full advantage has been taken of the experience gained from the Glasgow municipal lodging-houses, it has been found possible to effect some very decided improvements upon those very successful institutions. The Parker-street lodging-house consists in the main of three blocks, all connected in the front and at the back, but Separated in the middle by two courtyards. Passing in from the street, the patrons of this establishment will enter a vestibule, on the right of which will be found the deputy's office. Here they will pay their money and get their check. What the payment will be has not yet been finally decided on. Fourpence a night was originally proposed, and on the outlay at first contemplated that, it was calculated, would have, been sufficient to pay four per cent. at least. But the outlay has been extended somewhat, and will be altogether be something over 16,000l. It will probably, be necessary to charge fivepence a night to yield four per cent. on the capital, and it may confidently be said that no-where in the kingdom will the sum Of fivepence purchase such a night's accommodation. Furnished with his passport the lodger will pass into a fairly spacious hall, from which one of the two staircases runs up to three floors above. On these floors are the dormitories, but there will be no admission through the gate at the foot of this staircase till a certain hour in the evening. Passing from the hall along a broad corridor floored with granolithic — a compound of cement and chips of granite — there will be found a dining-room 63 feet long, 32 feet wide, and 13 feet 6 inches high. In this room will be two large kitchen ranges, at which the men may cook their food. The house, however, is designed to afford sleeping accommodation for 324 lodgers, and two cooking ranges, though large, would be insufficient, and further accommodation is provided in a glazed lean-to on one side of the room. Two open archways lead into this directly from the dining-room, and here will be found a hot plate, 20 feet long and 4 feet 6 inches broad, at which a great many may be cooking at once. Here also will be a good supply of hot water and vessels in which they may wash up their cups and plates and so on. At one end of this lean-to kitchen will be a kind of bar, over which the lodging-house attendants will deal out dining requisites — knives and forks, and crockery ware, and so on. There are three rooms behind this bar where these things may be kept and properly attended to, ample provision being made for washing and drying and storing the articles supplied. The dining room will of course be comfortably, though plainly, furnished. At the opposite end of the corridor will be found a day room of the same dimensions where lodgers may make themselves at home away from the cooking and the clatter of the kitchen, Both these rooms will he floored with solid wood blocks, and the day-room will probably have its walls embellished with some kind of mural art. It is also intended, we believe, to provide a good library of books for this room. This day room, and indeed the whole building, will be comfortably warmed by a system of hot-water pipes and will be lighted by electricity. Besides these two large rooms, on the ground floor will be found a room fitted with lockers for regular patrons. There will be a workroom, in which such of them as have light work to do will he able to do it. There will be a fine lavatory with 32 basins, six of which will be fitted with hot and cold water, while the other 26 will at the busiest time in the evening have turned into them a continuous flow of water the temperature of which will be adapted to the Season. To these basins there are no taps and no waste plugs. So long as may be required they will be kept filled by a running stream of warm or tepid water. Adjoining this lavatory is a bathroom, fitted up with slipper baths, shower baths, and baths for feet washing. There is also accommodation for clothes washing and a steam-heated drying room for lodgers, in addition of course to first-rate laundry accommodation for the lodging-house attendants. This laundry will have the best of machinery driven by a steam engine, and from the rooms in which this work is performed will be a lift running up the entire height of the buildings, a separate shoot affording facilities for passing down dirty linen from each floor.
The dormitories, as it has been said, are reached by two staircases of artificial stone. The three blocks into which, it has been explained, the dormitories are divided are all just alike, Each block has three dormitory floors, and each floor has 80 cubicles ranged round a central space, the two upper floors being open in the centre, and taking the form of galleries, with light steel railings running round in front of the cubicle doors, the whole being thoroughly well lighted and well ventilated by skylights and air shafts in the roof. It is mainly in the construction of the sleeping cubicles that the dormitories differ from the Glasgow ones. In Glasgow the bed-places take the form of bunks one above the other in the partition dividing two cubicles, the lower bunk opening into one cubicle, and the upper bunk opening into the other cubicle. Those in Parker-street are not arranged so. Each man has a tiny sleeping-place to himself, and a folding bedstead, the walls of his room being formed Of corrugated steel. The half of a double window looks into each cubicle affording abundance of light; there is the most perfect provision for ventilating each bedroom, while at the same time a comfortable temperature is maintained by the hot water system, each a man being able by a little attention to his ventilating arrangement to adapt the temperature to his own liking. The space within each cubicle is of course only barely sufficient for the occupant, and apart from the special arrangements for light and ventilation would be wholly a insufficient; but as matters are arranged the places should be found quite comfortable and healthy, and they afford complete privacy. In short, this municipal lodging-house is a place in which the poorest of labouring men may live in comparative comfort, in cleanliness, in decency, and in some measure of self-respect, When the poorer districts of London shall have been dotted over with such places, it will no longer be necessary for the poorest of people to resort to lodgings the very air of which is heavy laden with moral pestilence and degradation. The Committee of the Council charged with this beneficent work may be relied upon to lay down such rules as may be conducive to the comfort and respectability of all who wish to live respectably, while avoiding all fussy and unnecessary interference with individual liberty. This municipal work is new phenomenon in London, a phenomenon of the happiest augury. The Parker-street house is for men only, but of course we must have them for women too, and as there can hardly be a shadow of doubt of the success of this new departure, it is to be hoped that we shall soon have others springing up all over London.
The work is now so far advanced that the Council are taking steps for the appointment of a deputy for whom private rooms are provided on the ground floor. He must be a married man, and the joint salary of himself and wife will be seventy pounds, with an addition of ten per cent. of the net profits of the lodging-house. They will have free quarters, fire and light, and they will have the option of occupying and carrying on business in a small shop that also forms part of the ground floor of the building, and in which will be sold such articles as the inmates of the house require. The contractors for the building are Messrs. Holloway Brothers of Battersea, and the clerk of the works is Mr. R. H. Kellond.
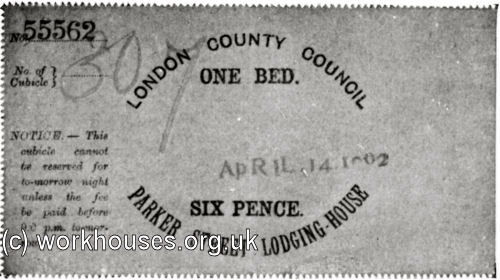
LCC Parker Street admission ticket, c.1900.
© Peter Higginbotham.
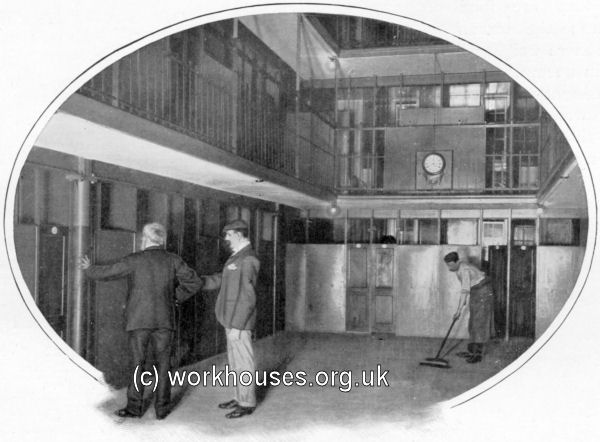
LCC Parker Street cubicles, c.1900.
© Peter Higginbotham.
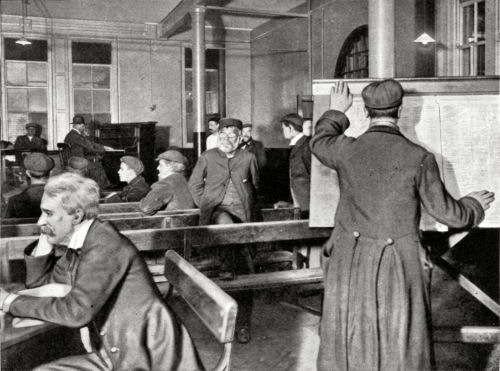
LCC Parker Street sitting room, c.1900.
© Peter Higginbotham.
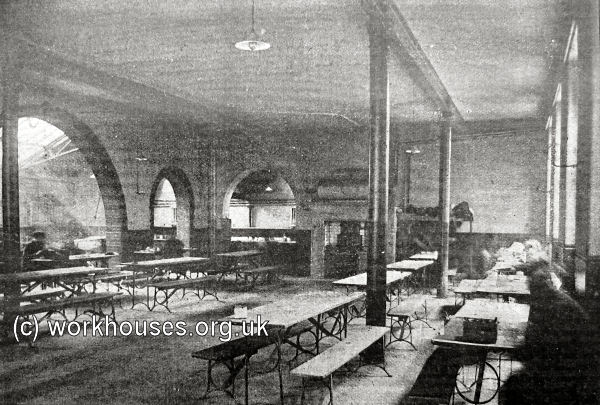
LCC Parker Street dining room, c.1897
© Peter Higginbotham.
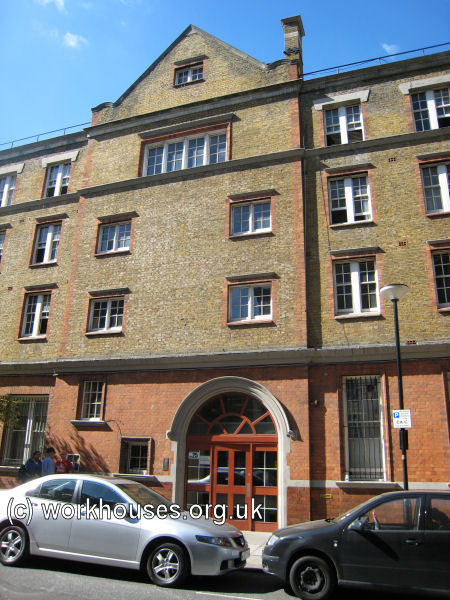
Former LCC Parker Street House, 2007.
© Peter Higginbotham.
The LCC's other two lodging houses were:

LCC Parker Street wrapper writers, c.1900.
© Peter Higginbotham.
The LCC's other two lodging houses were:
- Carrington House, Brookmill Road, Deptford in 1903
- Bruce House, Kemble Street W.C.2, in 1906
Bibliography
- None.
Links
- None.
Unless otherwise indicated, this page () is copyright Peter Higginbotham. Contents may not be reproduced without permission.


