St Cuthberts (Craigleith), Edinburgh, Midlothian
[Staff]
[Inmates]
[Records]
[Bibliography]
[Links]
St Cuthbert's Lane Poorhouse
St Cuthbert's parish lies at the western side of Edinburgh. Prior to 1744, the paupers of St Cuthbert's were maintained from a poor fund, later augmented by a tally on beer and the issue by the parish of licences to beg. No accomodation was provided. In 1744 it was decided to remedy this by building a poorhouse. However, it was not until 1758 that the St Cuthbert's or West Kirk Charity workhouse finally opened on St Cuthbert's Lane, just south of the present Caledonian Hotel. The institution included a school where orphans could be taught a trade or craft.
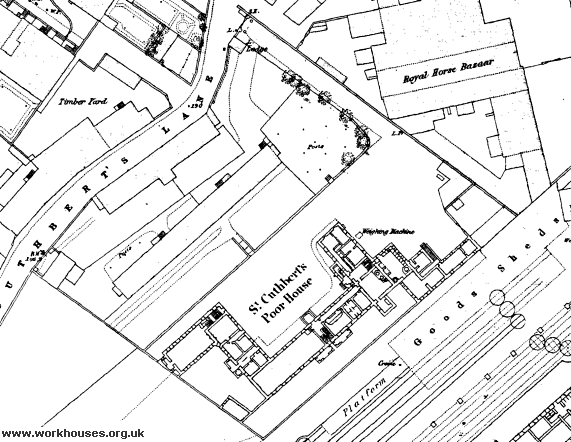
St Cuthbert's site, 1853.
The poorhouse was demolished in around 1869 to make way for the new Princess Street railway station. A car park later stood on the site but the land now lies beneath the nothernmost end of the West Approach Road.
Craigleith Poorhouse
In 1863 the City's Medical Officer of Health, Henry Littlejohn, found the poorhouse to be in an insanitary condition and ordered improvements to be made. It was initially proposed that St Cuthbert's combine with Edinburgh's Canongate parish to build a new poorhouse, but the St Cuthbert's Board resisted the merger and went ahead on their own. Plans for a new building dating from 1866, illustrate the segregation in the poorhouse with separate sections for 'Very Decent', 'Decent', 'Bastardy', and 'Depraved'. The new establishment, known as Craigleith Hospital and Poorhouse, was built on land purchased from the Fettes Trust on Crewe Road at Craigleith. The buildings were formally opened on 21st December 1868.
During the previous month, 410 inmates had been transferred from the old poorhouse, with the able-bodied walking, and the remainder being carried in cabs and vans. The moving of the inmates took three days, while the shifting of the "goods and chattels" occupied a further twelve. A contemporary report of the new buildings is reproduced below.
We may avail ourselves of the opportunity of the dining-hour to make a
brief inspection of the grounds and premises. The poorhouse is reached from
Edinburgh by way of the Queensferry Road, turning off at the Dean Nursery to
the Granton Road, from which, on the west side, the grounds are entered. The
site consists of ten acres, affording, in addition to the large portion
appropriated for the buildings, large spaces for airing yards, and plots for
shrubs and cultivation. The entrance lodge is at the east side of the ground,
facing the Granton Road, from which a new drive of about 150 yards in length
has been constructed to the entrance gates, over the ground feued by the
trustees of Fettes College. The whole ground is enclosed with a wall ten feet
high, with the exception of the front of the lodge, where a large space at the
entrance is covered with gravel and left open for vehicles, and from this the
boundary in front consists for a short distance on each side of a low parapet
with neat pillars, and an iron railing. The lodge, in which there is an open
archway, affords house accommodation for the gatekeeper and the fumigator. It
is in two storeys, and the probationary wards extend as one storey wings on
each side, a distance of about 70 feet, making with the lodge a total frontage
of 175 feet, The small plot of ground enclosed in front of each of the
probationary wards has been nicely laid out with shrubs. South of this block,
in a hollow where they are little seen, is a small stable and a shed for
vehicles. The probationary wards are provided with all the customary appliances
and separate airing grounds, with every approved convenience. The gates of the
yards and passages can be locked when necessary, so as to prevent any trespass
beyond the proper limits. The wash-house is supplied from a large rain-water
tank, and all the boiling and heating is done by steam, the appliances being of
the best and most serviceable description. Returning to the lodge and passing
through the entrance gateway, we find the infirmary in front of us, to the
north, and the main building on the right, A broad straight walk runs between
the lodge and the infirmary, having on each side a neatly planted strip of
ground with grass borders; and from the middle of this another broad walk,
similarly ornamented, conducts to the main building. The space within the
enclosure, formed by the three blocks, and crossed by the two walks described,
has been very artistically planned into airing yards, and tastefully laid out.
Seen in the dark drenching rain it bad not a very attractive appearance, but
when spring permits its proper cultivation and the growth of the grass, it will
look very neat and cheerful. The road leading to the main building rises
towards the entrance, and sloping banks have been formed on each side, which,
with the terrace running in line with the building, have a pretty effect, These
slopes descend into two large square grass plots, provided with gravel walks,
and surrounded with a palisading, which form the airing ground for what are
called the decent and infirm inmates. Beyond these plots, at each end, are the
airing yards for the boys and girls. The buildings, taken in group, show great
harmony and appropriateness of style. While of a simple character externally,
they are suitably relieved by the Introduction of some bold projections,
meeting the requirements of the ground, and some slight features of
ornamentation. Their proportions, harmony, and material, give them a handsome
appearance. The general outline of the front of the main building, as we pave
previously described, consists of a slightly projecting centre of four storeys,
with wings of equal length on each side, terminating in blocks or pavilions
which advance to the front. The centre and end blocks are covered with steep
French roofs; and to relieve the long facade of 300 feet, the staircases are
projected slightly from the line of front, covered with a steep roof, and set
with large mullioned windows. The ventilating tower, which has been furnished
with a clock, rises from the centre block, 120 feet in height, to the top of
the vane, and 18 feet square. The system of classification adopted in the house
is so provided for that each division can be kept entirely distinct and,
separate from all others, the only place of general meeting being the
dining-hall; and even in this there are four doors, one in each corner, by
which the different grades are admitted. The large accommodation obtained
admits of another great advantage — one, the want of which was greatly
felt in the old house, as we some time ago reported-and that is proper
day-rooms for the different classes. Now every stair has its day-room, and
excellent apartments they are. The main building is in three storeys to the
front, with a fourth storey in the centre for the governor's house, and one
storey behind, where the dining-hall and chapel, kitchen, stores,
washing-houses, and workshops are placed, to which there is a back entrance.
The principal entrance is in the centre of the south front, through a covered
porch, and on each side of the hall, which is laid with Staffordshire tiles, is
the governor's office, clerk's room, waiting-room, committee-room, to the
front; and governor's and matron's store and private stair for officials, and
to the governor's house, to the back. The committee room and offices are all
very neatly furnished. Running through the centre of the building for its
entire length, east and west, is a corridor six: feet wide, thoroughly lighted.
This corridor, which is repeated on the different floors of the building, is
the general means of communication to the different departments of the
building; but the pauper ~mates are entirely excluded from it after once
entering the building, except, as we have said, when being brought to the
chapel and dining-hall. On each side of the corridor are the day-rooms and
dormitories of the different classes. These are about 18 feet wide, and 11 feet
6 inches high, and give, in the dormitories, 500 cubic feet of space per
inmate. The whole of the rooms are thoroughly lighted, warmed, and ventilated;
and each class has complete within itself a lavatory, bath, and water-closets,
and a separate stair and access to its proper airing ground. The day-rooms are
all provided with fires, and seem very comfortable. The decent aged women's
room, where some twenty or thirty clean and chatty old people-one upwards of
ninety years of age-were assembled, wearing warm tartan shawls, and red woollen
hoods over their white caps, is furnished with easy chairs, and soft and
comfortable sofas, and several framed prints are hung upon the walls. Several
of the wards are similarly decorated with pictures. The accommodation for the
male inmates, which is on the west side of the building, is subdivided into
four classes — very decent, decent, deprave~, and boys; and that for the
female inmates (who, as will be seen from the numbers we have given above, are
much more numerous than the males and for whom, accordingly, an additional wing
has been thrown back Northwards from the east end) is subdivided into six
classes — sewers (decent), infirm, depraved, washers, bastardy, and girls.
In the centre of the main building, at the top, is the governor's house, on the
third floor, and accommodation is also provided in the main building for Miss
Ross, the matron and sewing-mistress. Fire-plugs are inserted in various parts
of the building in case of fire, and the foul air from the wards is carried by
means of ventilating shafts to the tower in the centre. There is a schoolroom
both in the girls' and boys' department. A master attends in the forenoon. The
kitchen and washing arrangements are all highly commendable. The kitchen is
provided with a range of boilers, a large one at each end, and two smaller ones
in the centre, which are surmounted with an expansive hood to carry away the
steam. The dining-hall is on the opposite side of the corridor from the
kitchen, and the food is delivered through windows and carried into the hall by
the two side doors, the centre door and passage being used for collecting and
removing the empty dishes. The hall is lofty and admirably conducted. A
reading-desk is placed on a dais at the south end, with a platform extending
from it on each side for the officials. It was from this that the services were
conducted and the addresses made. The number dining daily in the hall is at
present about 300. The chaplain's room is just off the hall. In the large
wash-house, one of Morton's patent water lifters has been introduced for the
purpose of pumping water from the rain tank in the adjoining yard. This is a
very simple process. A steam pipe is required to heat the water for the supply
of the tubs, and by merely turning a cock the steam is applied to the pump, and
thus much manual labour is saved. The range of rooms here comprise the dirty
clothes room, the washing-room, the drying-room, and the sorting-room. There
are in all four wash-houses on the premises — this one in the main
building, one for the infirmary, one for the women, and one for the
probationary wards. In the back part of the main building are two, large
boilers for generating steam, which, by a ramification of pipes underground, is
carried to every portion of the premises, even to the extreme corners of the
infirmary and probationary wards. A constant supply of hot water is at command
over the whole house, and the whole of the washing and drying, as well as the
cooking and heating, is done by the steam pipes led from the general boiler
house. Crossing now to the east side, we enter the infirmary. The building is
of the shape of the letter T in plan, consisting of a centre block in three
storeys, with three two-storeyed wings extending from it on the north, south,
and west sides. The two former are for ordinary cases, and contain two wards
each, measuring 76 by 23 feet, and giving a cubic space of 1000 feet per bed.
At the extreme ends of each ward are the lavatories, baths, and water-closets,
thoroughly ventilated, and so arranged that no contamination can proceed from
them into the wards. Behind the centre block, forming the third leg of the T,
are the male and female fever wards, accommodating forty patients, and giving
1200 cubic feet to each. In the centre block, on the right of the entrance, is
the doctor's room, and near it are the children's and by-wards on the ground
and first floor, and a hooping-cough ward on the second floor; and in a partly
sunk storey in the south wing is the kitchen accommodation. The whole building
is surrounded by its own airing and pleasure grounds, to which there are
distinct means of access from the various wards for the different classes of
patients. To the north of the infirmary is the washing-house and laundry of the
infirmary, which is provided with a washing-green separate from the ground
washing-green of the main building.
Over the front door of the
main building a tablet has been erected, bearing the following inscription:—
"Erected by the parochial board of the parish of St. Cuthberts, Sir James
Gardiner Baird, Bart., of Saughton Hall, chairman, 1867. Peddie & Kinnear,
architects."
An extremely pleasant situation has been secured
for the building, fine and expansive views being afforded from every point. The
inmates cannot fail to be benefited from residing in such a salubrious
The site location and layout are shown on the 1896 map below.
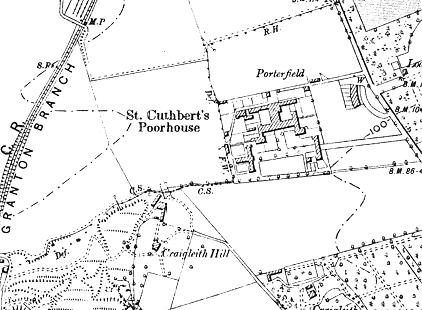
St Cuthbert's site, 1896.
In 1873, the merger with Canongate finally took place, forming St Cuthbert's Combination. In 1881, the House Governor of the poorhouse was William Hume, the Matron was Miss Rose, and there were around 650 inmates.
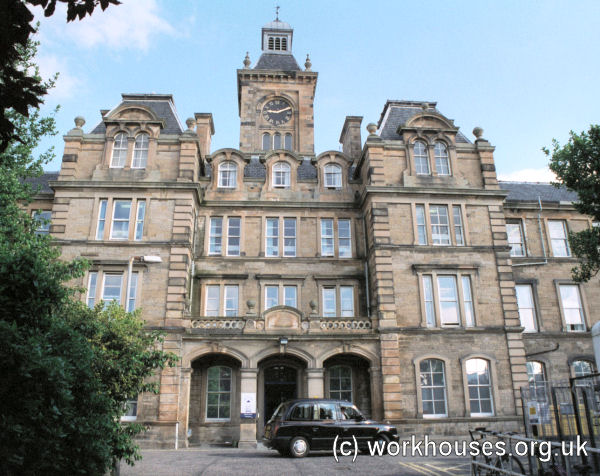
St Cuthbert's main block entrance from the south, 2001.
© Peter Higginbotham.
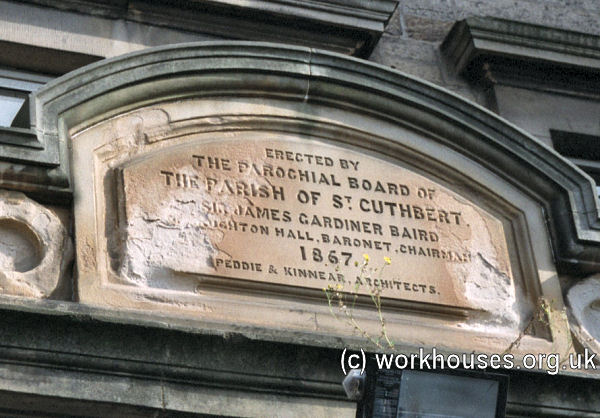
St Cuthbert's, 2001.
© Peter Higginbotham.
In 1880, the buildings were enlarged and a French-style forecourt added.
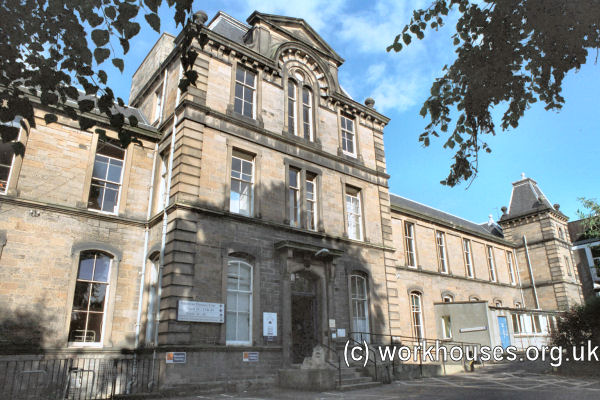
St Cuthbert's west wing from the east, 2001.
© Peter Higginbotham.
In 1895, St Cuthbert's and Canongate were absorbed into the new city parish of Edinburgh, which also took over the running of the Combination's Craigleith poorhouse.
Initially, it was intended that Craigleith would be used for the aged and infirm, the sick, and generally for the more respectable class of indoor poor, while the city's Craiglockhart poorhouse would be used for the less aged and for "test" cases (i.e. those whose eligibility for poor relief was under question). However, this division was not rigorously applied and cases were allocated to a particular establishment by the application clerk.
Test work for male inmates at Craiglockhart and Craigleith included stone-breaking, floor-scrubbing, and the splitting, bundling, and delivery of firewood around the city's streets. Tradesmen such as painters, joiners, shoemakers, bakers, etc. could also be given work relating to their occupation. For female inmates, test work included laundry work, scrubbing, and sewing. The inmates at Craigleith generally worked for 7¼ hours a day, while those at Craiglockhart worked for 7¾ hours.
In 1909, the Board of Supervision published extracts from the previous year's annual report by the Craigleith poorhouse's governor, Robert Young.
The work provided for the inmates consists of:—
Males.
(1) The manufacture of firewood.
(2) Teasing rope.
(3) Making string and wire for labels.
(4) Blacksmiths, painters, tailors, labourers in grounds, warders, and
scrubbers.
Females.
The females are employed on sewing (making and mending clothing), at
laundry work, in the kitchen, and as warders and scrubbers.
The children are trained in cleanliness, neatness, and order. Those of age
attend the Flora Stevenson Board School regularly. During the year 12 boys and 14 girls have been boarded out. The average
daily number in the house for the year has been 70. The Committee regularly visit, every month, the children, and consider the
suitability of each case for boarding out.
In 1914 the hospital was taken over by the Army and became the 2nd Scottish General Hospital, for the treatment of military casualties.
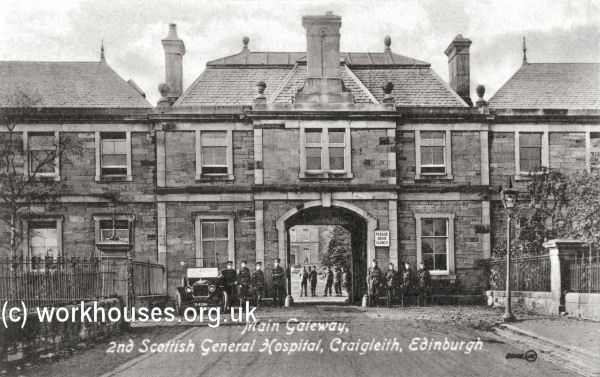
St Cuthbert's poorhouse / military hospital, Edinburgh - entrance lodge, c.1916.
© Peter Higginbotham.
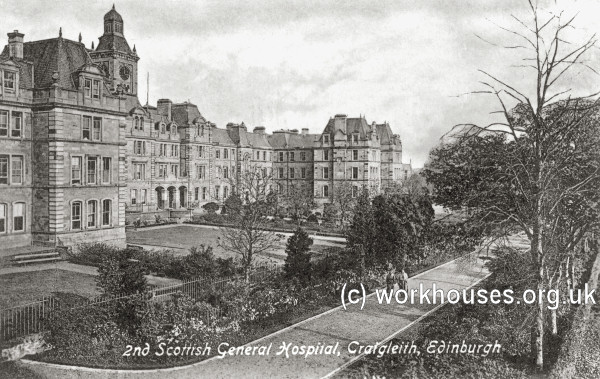
St Cuthbert's poorhouse / military hospital, Edinburgh - view from the south-west, c.1916.
© Peter Higginbotham.
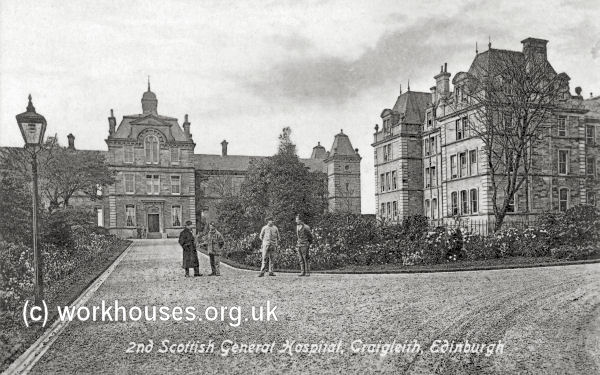
St Cuthbert's poorhouse / military hospital, Edinburgh - view from the east, c.1916.
© Peter Higginbotham.
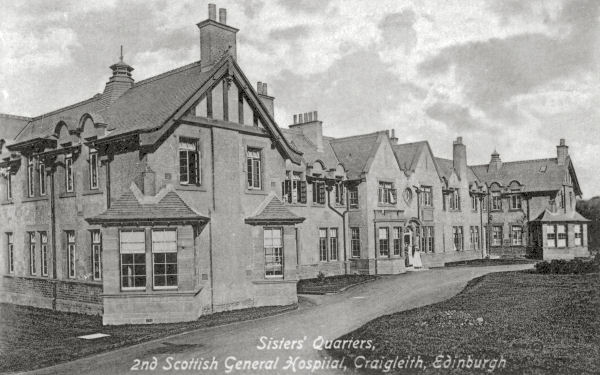
St Cuthbert's poorhouse / military hospital, Edinburgh - sisters' quarters, c.1916.
© Peter Higginbotham.
At the end of the war, the insitution continued for several years to be administered by the Ministry of Pensions. It then returned to the control of the parish council and the west wing was reconditioned and re-equipped to accommodate 120 sick poor under the name of Craigleith Hospital. In 1930, Edinburgh Town Council took over the establishment and it became the Western General Hospital with 280 beds.
Records
Note: many repositories impose a closure period of up to 100 years for records identifying individuals. Before travelling a long distance, always check that the records you want to consult will be available.
[Top of Page]
[Poorhouse List]
[County Map]
[Home Page]











